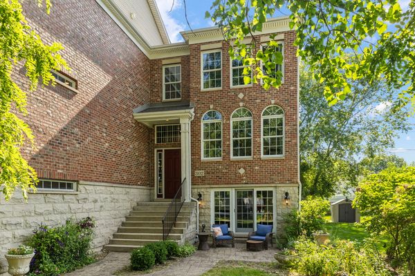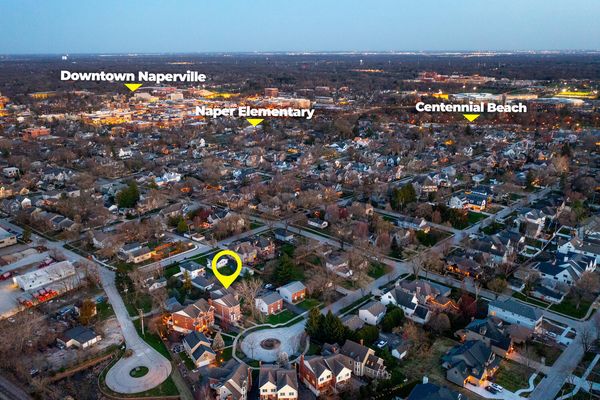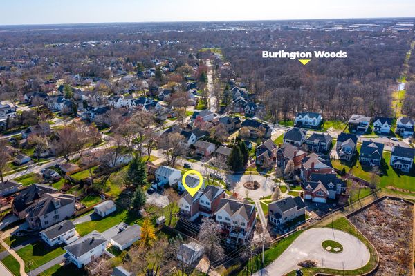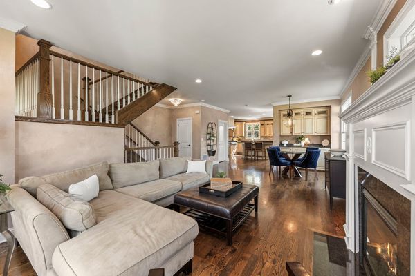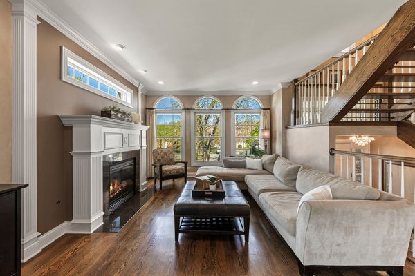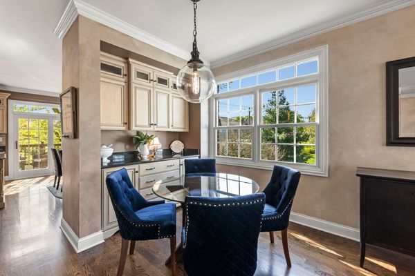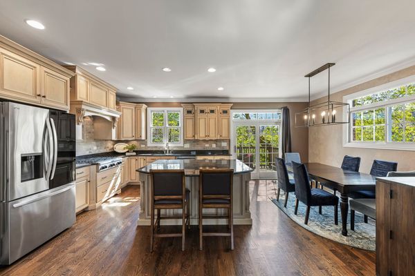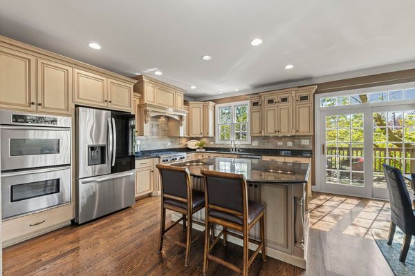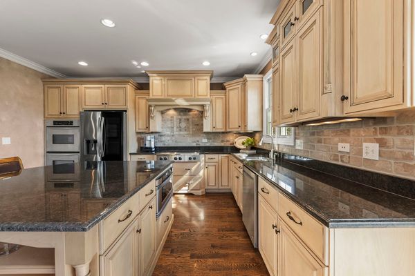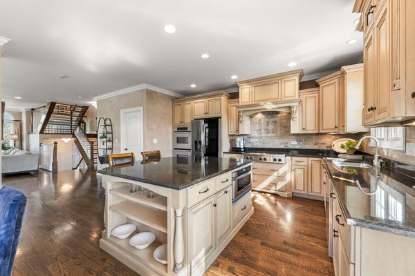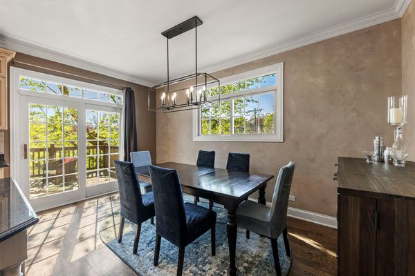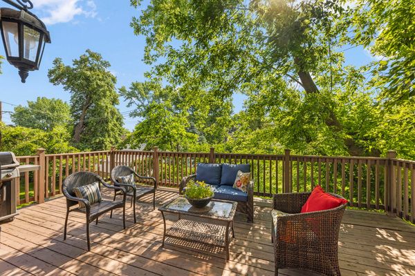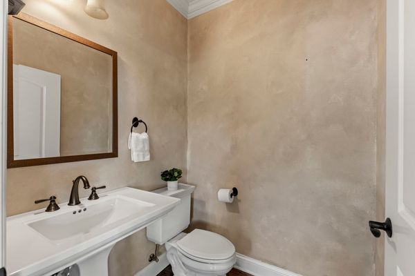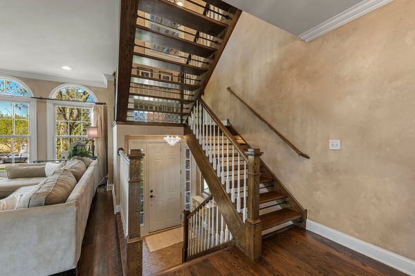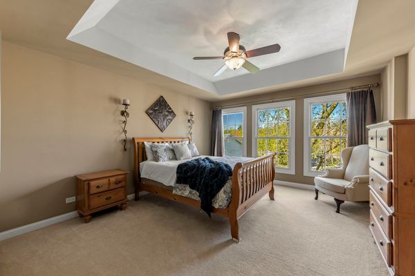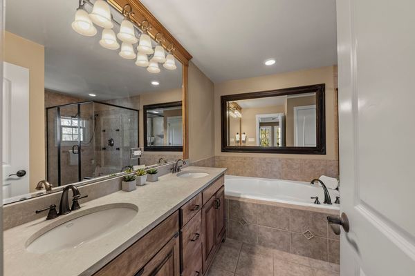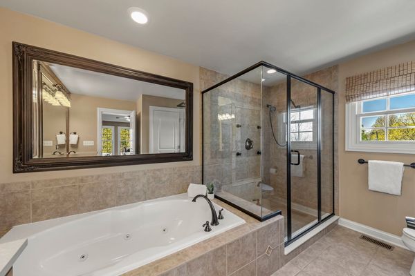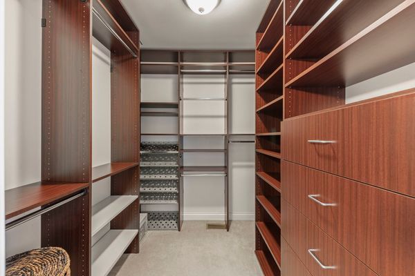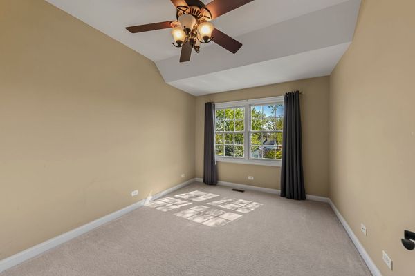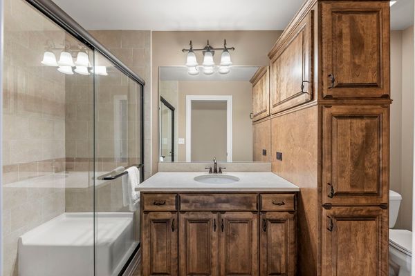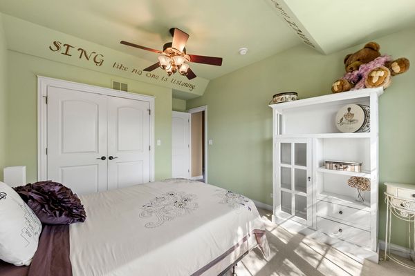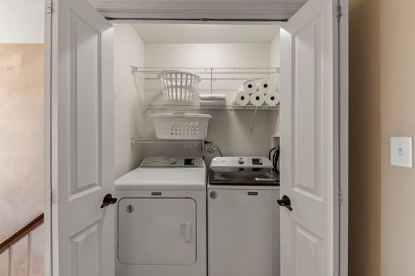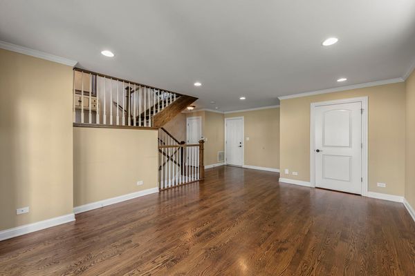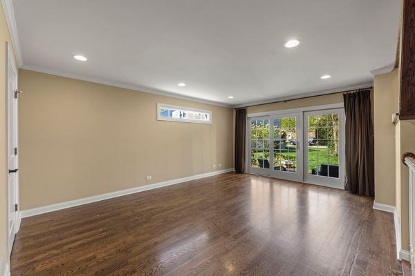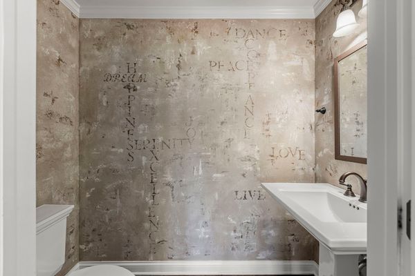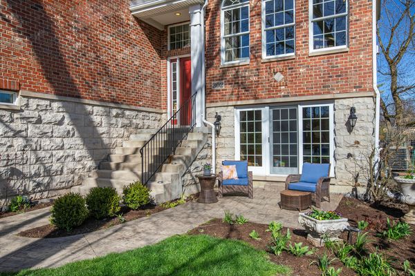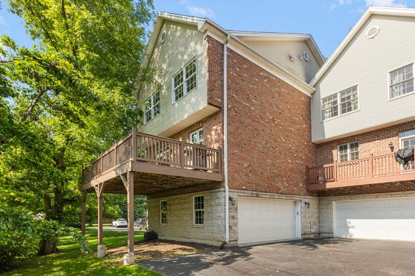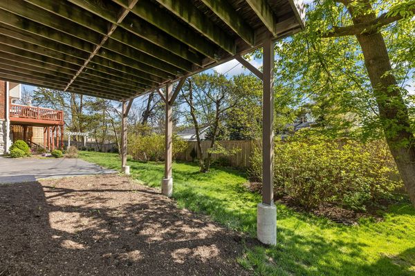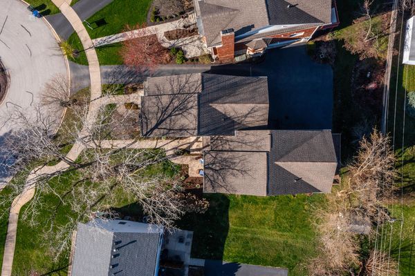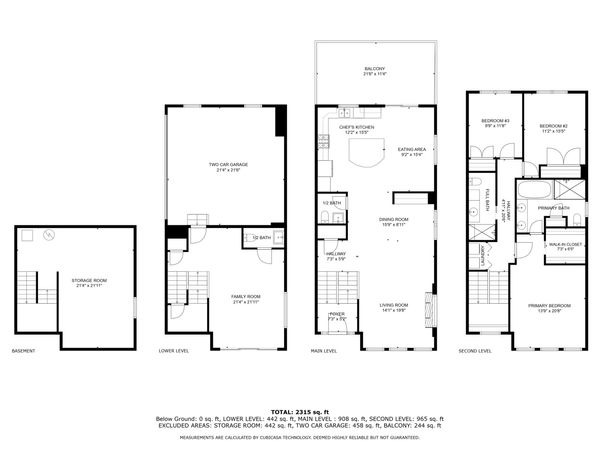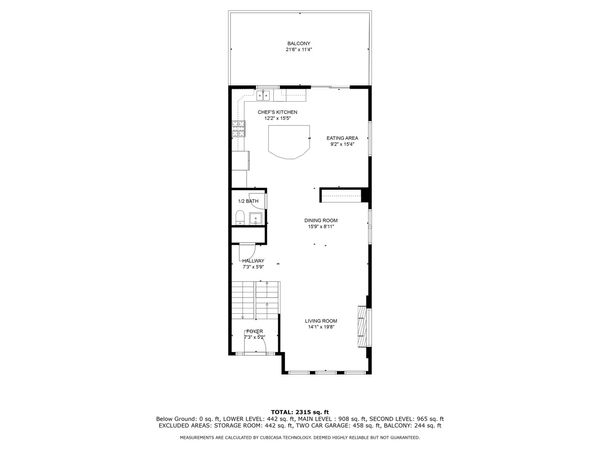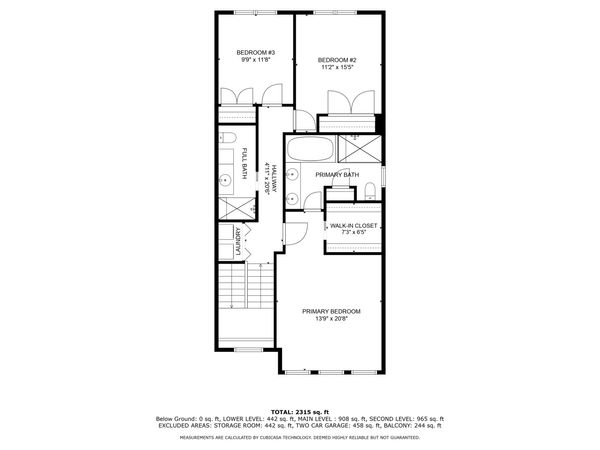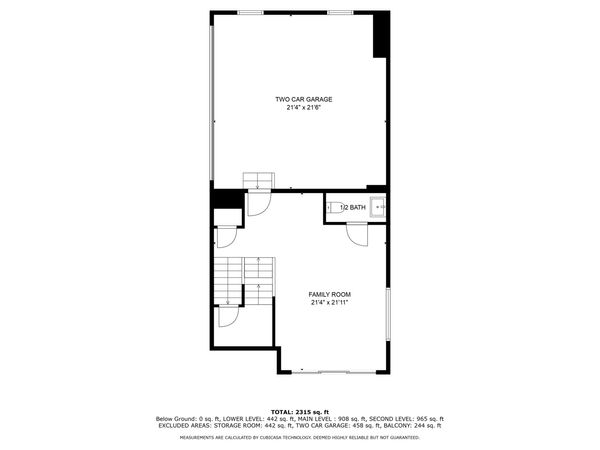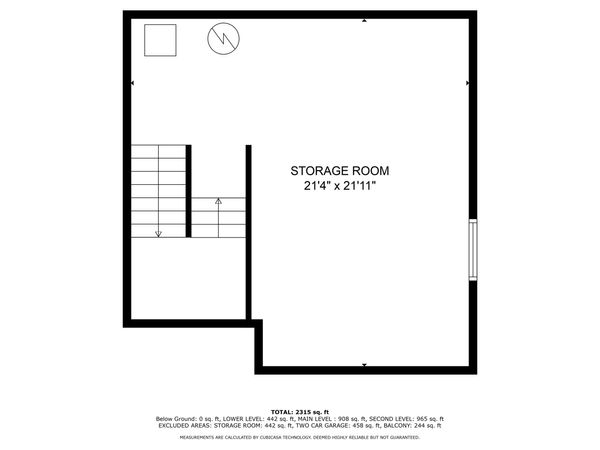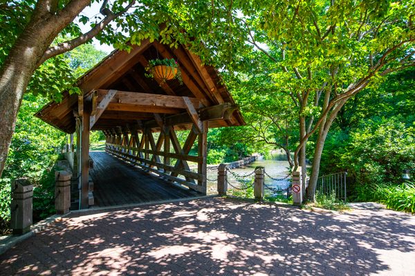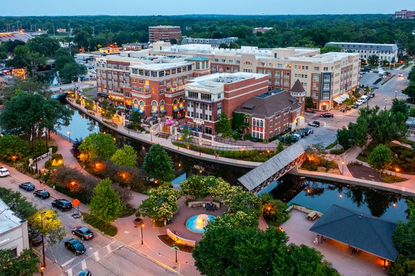302 N Fremont Street
Naperville, IL
60540
About this home
Fabulous sunlit Brownstone in downtown Naperville's desirable west side. Enjoy quality construction and prime location on a quiet cul-de-sac, minutes to parks, the train, and award-winning Naperville SD 203, with Naper Elementary, Washington JH, and Naperville North HS school path. With no HOA fees or restrictions, this duplex offers full ownership benefits. Full access to front, side, and backyards provides a backdrop to design your private escape. The west-facing end unit offers four levels of living space, featuring 10ft ceilings, a gas fireplace with wood surround, beautiful millwork, hardwood floors, white trim, an open floor plan, and oversized custom windows. The architecturally designed staircase anchors the living space, effortlessly connecting each level. The Chef's kitchen offers quality, custom Brakur cabinets, high-end appliances, including a 3-door fridge, double built-in oven, and, commercial grade stove top, and vent-out hood. Entertain a crowd around the large center island & eat-in kitchen, or extend the party to the exterior back deck under a canopy of mature trees. A Butler's Pantry easily services the Dining Room/Living Room space. The lower-level family room has a half-bath and walk-out to front patio access for sunset views. Three spacious bedrooms include a Primary Suite with an ensuite bath, jetted tub and step-in shower, dual sink vanity, and large walk-in closet with built-ins. Secondary rooms are east-facing, have spacious closets, and share a full hall bath. Laundry with NEW washer/dryer is easily accessible on the second level. Unfinished basement with rough-in bath. Central Vac, Two-Car garage with expansive storage. Enjoy easy maintenance living with the freedom to enhance your own interior and exterior space personal space.
