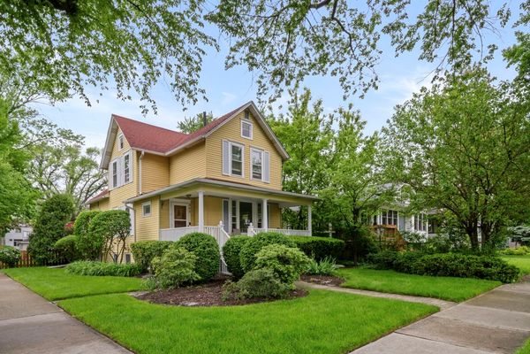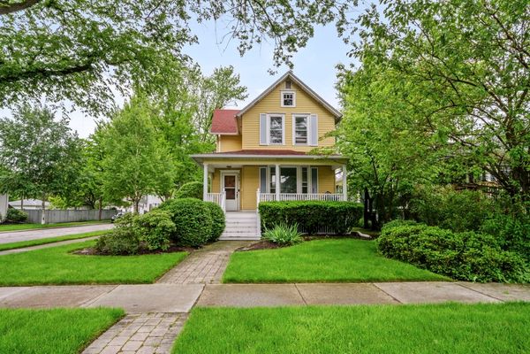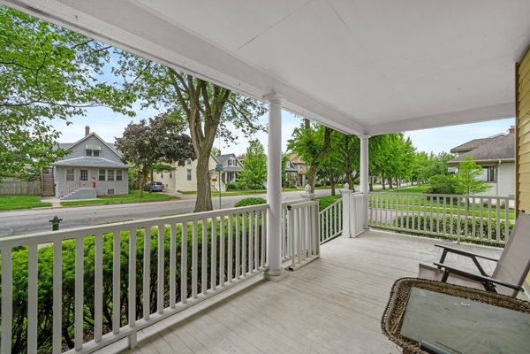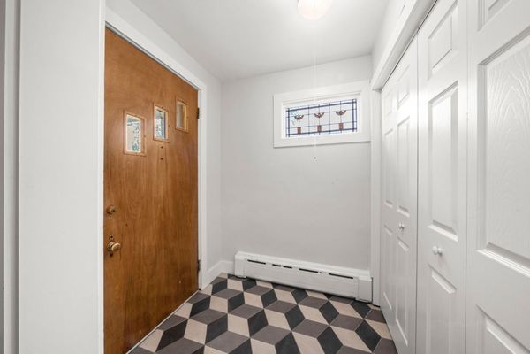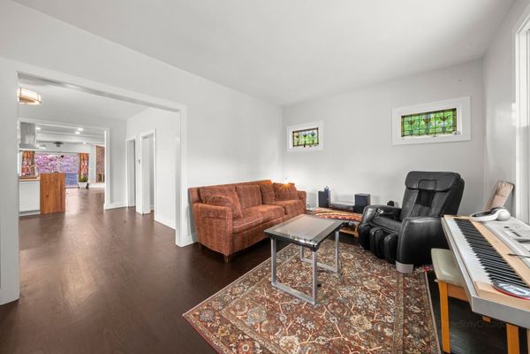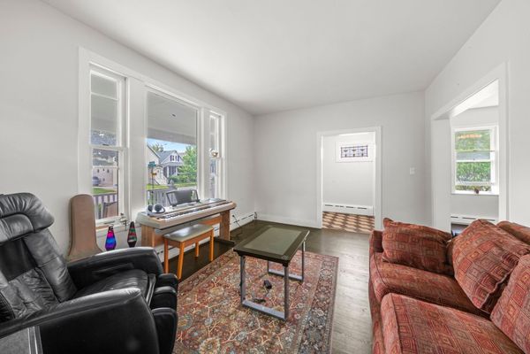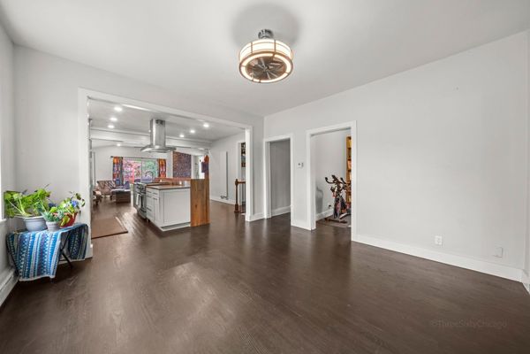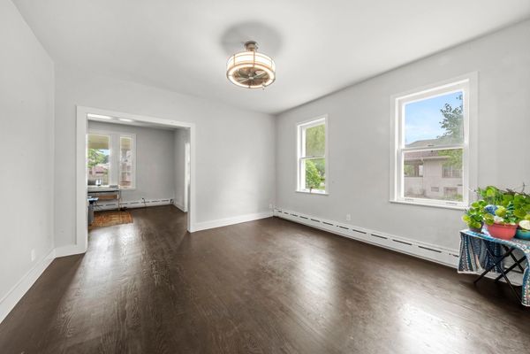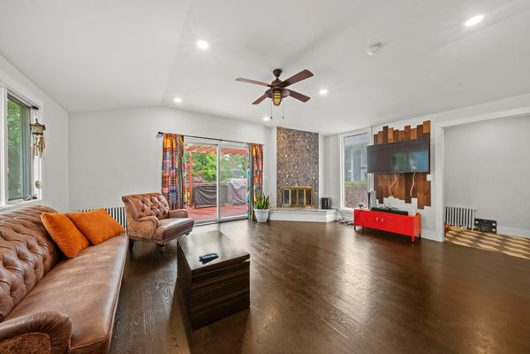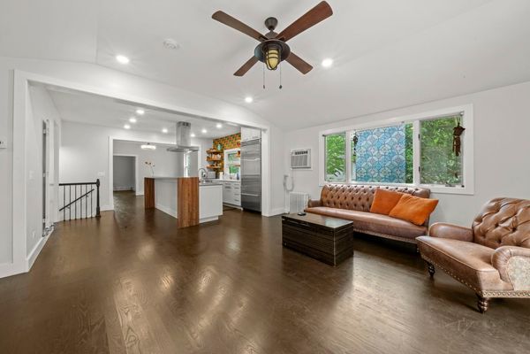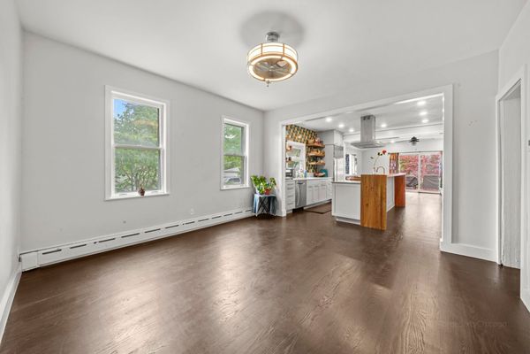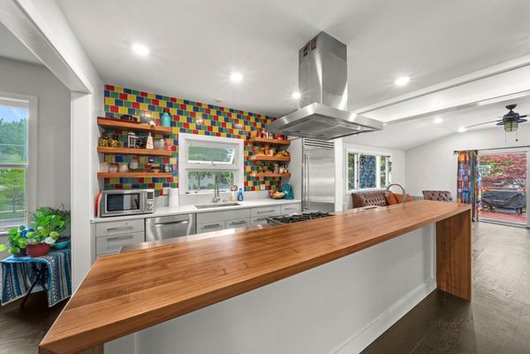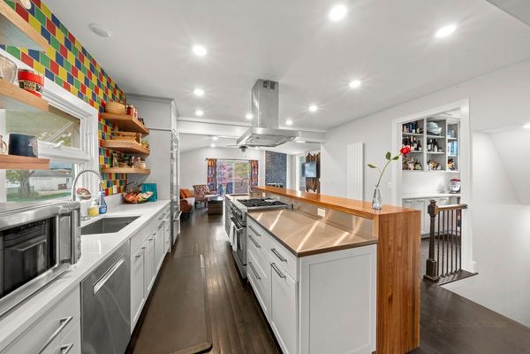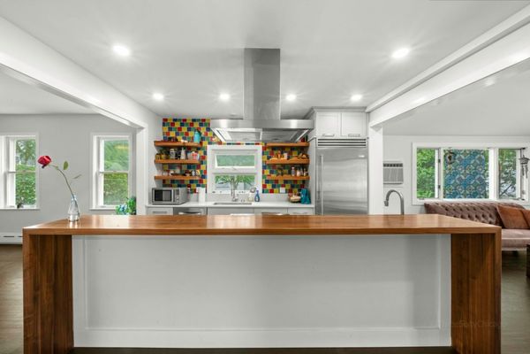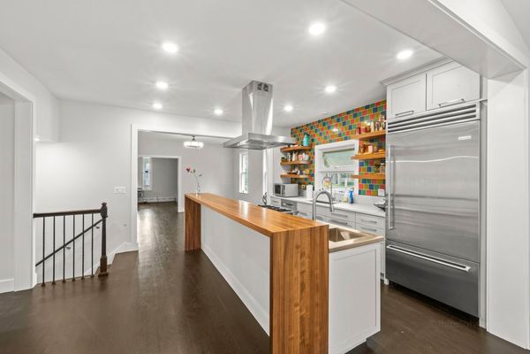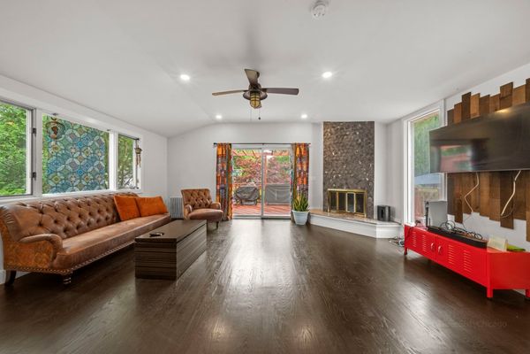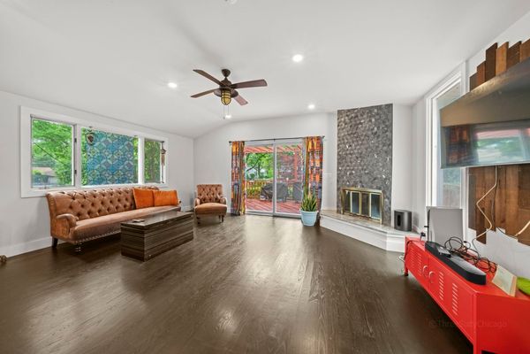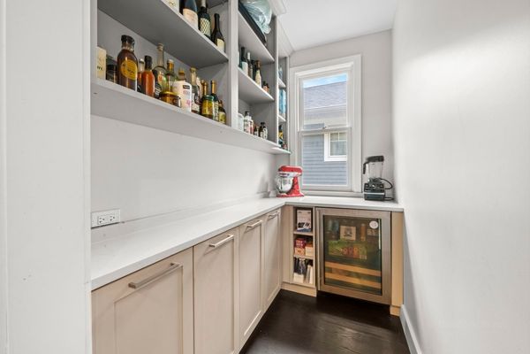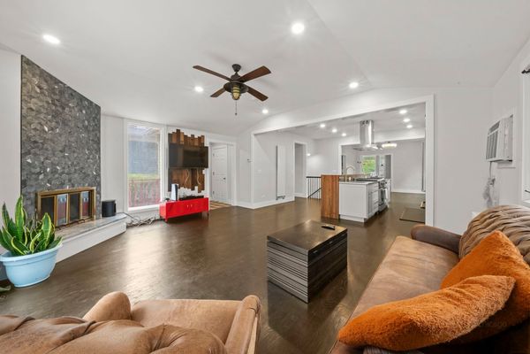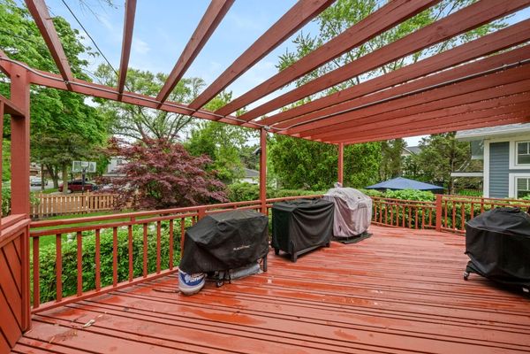302 LATHROP Avenue
River Forest, IL
60305
About this home
Welcome home to this charming Victorian farmhouse, where classic meets modern convenience. Step inside to discover a beautifully remodeled first floor boasting an open floor plan, ideal for entertaining or simply enjoying family time. The family room flows seamlessly onto a connecting deck, offering tranquil views of the lush and spacious fenced-in backyard. Upstairs, find four inviting bedrooms, ensuring ample space for rest and relaxation. A convenient office space on the first floor and a walk-in pantry off the kitchen add to the functionality of this home. The heart of the home, the kitchen, has been completely remodeled to perfection, featuring custom cabinets, black walnut open shelves and island, and top-of-the-line appliances including a BlueStar Professional Series Built-In Bottom Mount Refrigerator, a BlueStar 30" Platinum Series Range, and a Bosch SuperSilence Plus dishwasher. The kitchen also boasts a Zephyr Roma Island Range Hood and a U-Line beverage refrigerator. Throughout the first floor, revel in the luxury of new hardwood flooring and tiled entries, complemented by new windows in the kitchen and pantry. Runtal Panel Wall heaters in the kitchen and first level bathroom ensure comfort all year round. This home also offers practical updates including a new roof and gutter system installed in 2015 and a new water heater in 2023, providing peace of mind for years to come. Located in River Forest, this home is surrounded by parks such as Keystone, Washington Commons, Washington Triangle, and Thatcher Woods, perfect for outdoor recreation. Public transportation options including the Harlem CTA Greenline, Forest Park CTA Blueline, and Pace buses make commuting a breeze. Lincoln Elementary, Roosevelt Middle School, and St. Luke's, all within walking distance. For high school students, Oak Park and River Forest High School, Trinity, and Fenwick High School are within commuting distance. Nearby, you'll find a plethora of dining options, shops, and grocery stores, ensuring convenience at your fingertips. Parking is a breeze with a garage and two exterior parking spaces available behind the yard. Plus, the unfinished basement provides plenty of storage space for all your needs. Don't miss your chance to call this exquisite Victorian farmhouse your home sweet home. Schedule a showing today!
