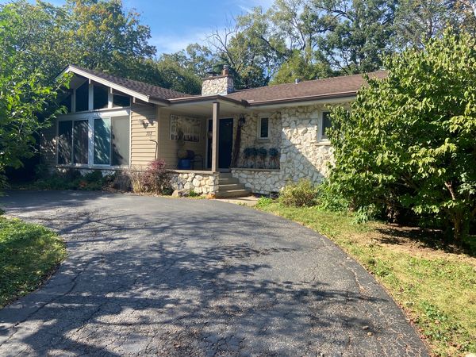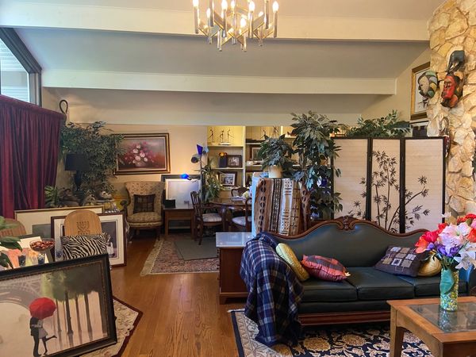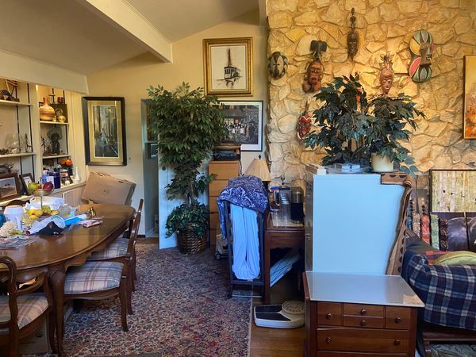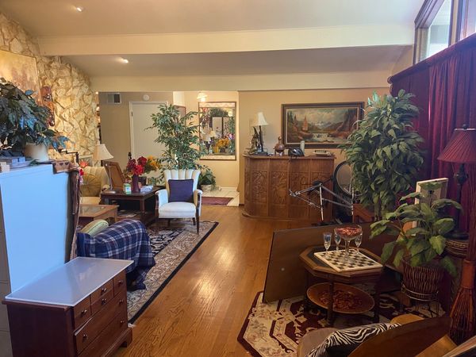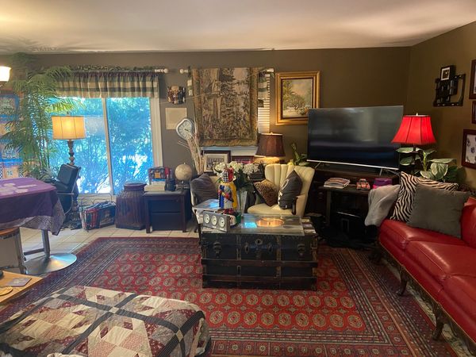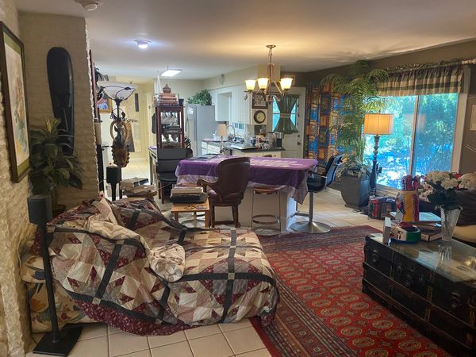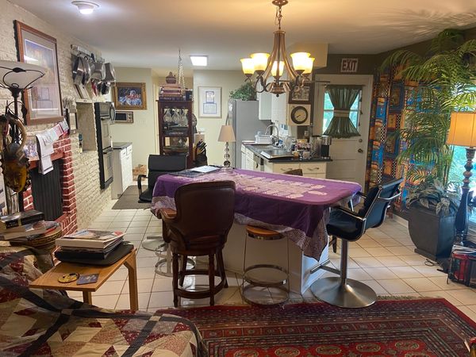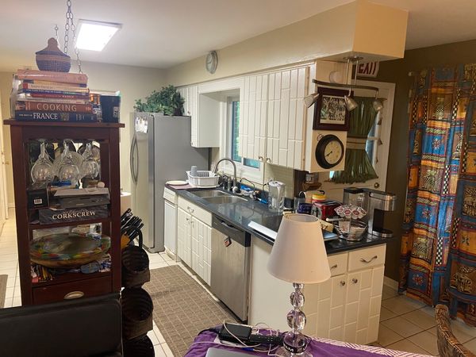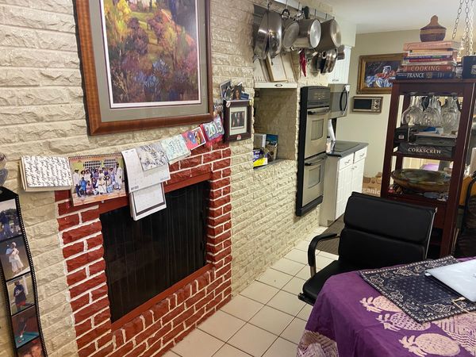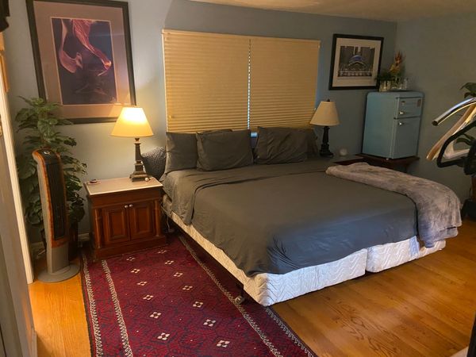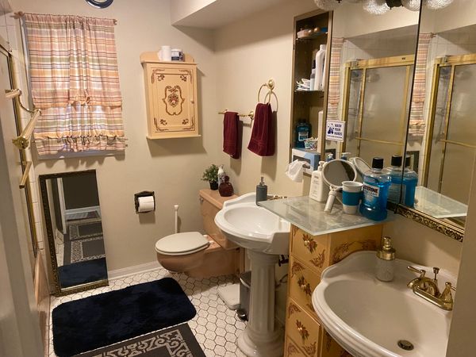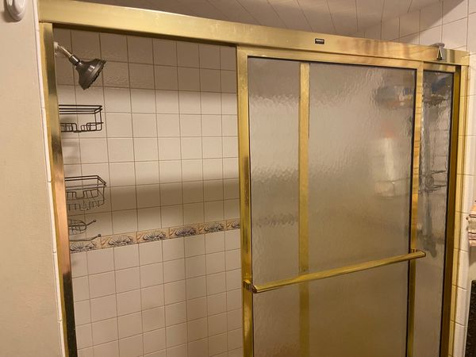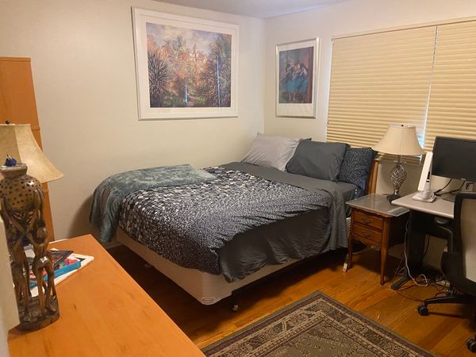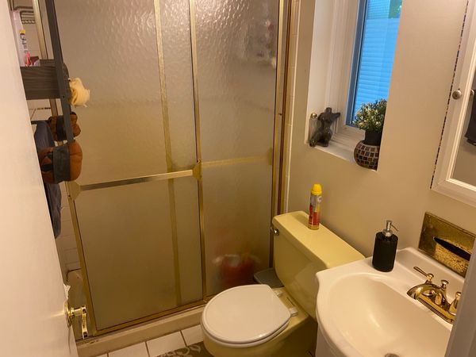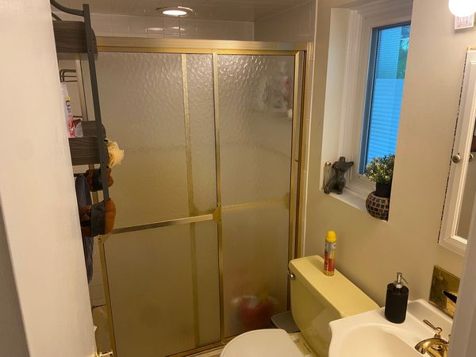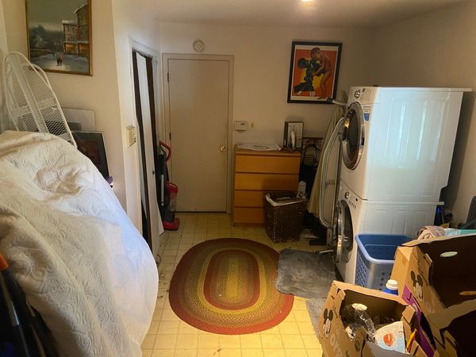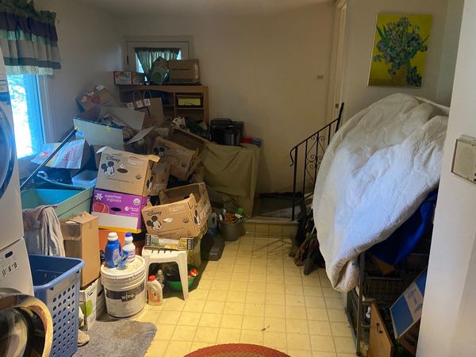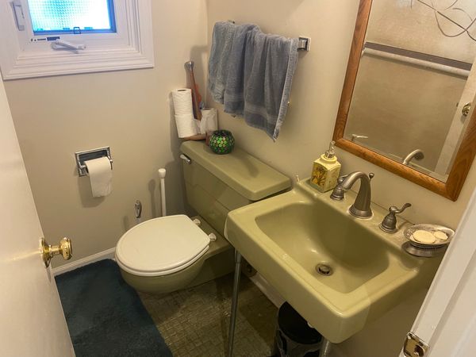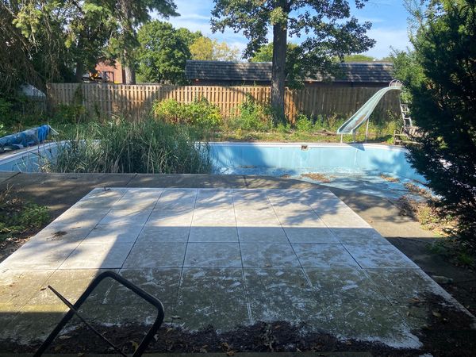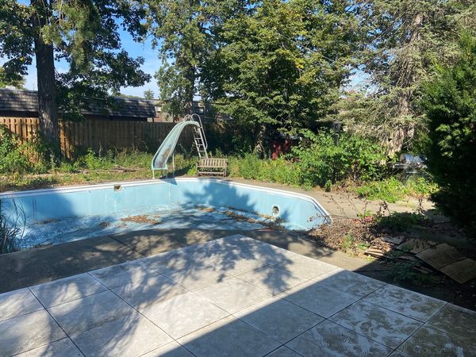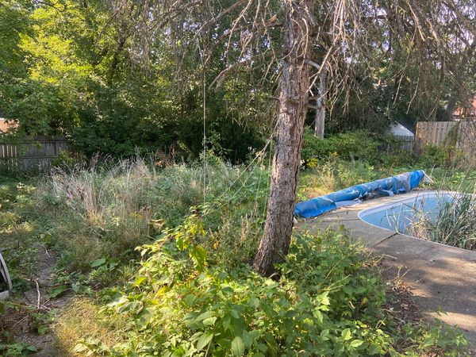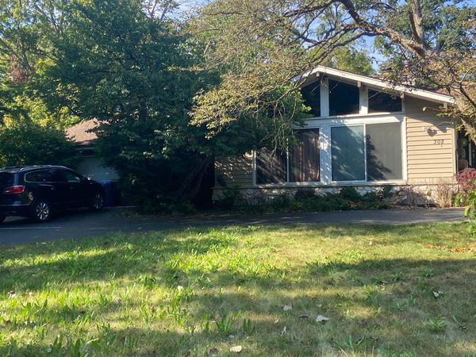302 E Shady Drive
Palatine, IL
60067
Status:
Active
Single Family
3 beds
2 baths
2,236 sq.ft
Listing Price:
$445,000
About this home
Beautiful, ranch sitting on a large, fenced lot in Forest Estates. Easily relax in the oversized primary bedroom. Spacious living/dining room overlooks your beautiful front yard. Classic hardwood floors throughout. Full basement awaits your finishing touches. Lots of parking in the 2-car garage and driveway. Conveniently located near food, shopping, Woodfield Mall, schools and entertainment options.
Property details
Property / Lot Details
Acreage
0.5
Lot Dimensions
20250
Lot Size
.50-.99 Acre
Ownership
Fee Simple
Style of House
Ranch
Type Detached
1 Story
Property Type
Detached Single
Interior Features
Rooms
Additional Rooms
Office
Square Feet
2,236
Square Feet Source
Assessor
Basement Description
Unfinished
Basement Bathrooms
No
Basement
Full
Bedrooms Count
3
Bedrooms Possible
3
Disability Access and/or Equipped
No
Fireplace Count
1
Baths FULL Count
2
Baths Count
3
Baths Half Count
1
Total Rooms
8
room 1
Type
Office
Level
Main
Dimensions
12X12
room 2
Level
N/A
room 3
Level
N/A
room 4
Level
N/A
room 5
Level
N/A
room 6
Level
N/A
room 7
Level
N/A
room 8
Level
N/A
room 9
Level
N/A
room 10
Level
N/A
room 11
Type
Bedroom 2
Level
Main
Dimensions
12X12
Flooring
Hardwood
room 12
Type
Bedroom 3
Level
Main
Dimensions
12X12
Flooring
Hardwood
room 13
Type
Bedroom 4
Level
N/A
room 14
Type
Dining Room
Level
Main
Dimensions
12X12
Flooring
Hardwood
room 15
Type
Family Room
Level
Main
Dimensions
12X12
Flooring
Ceramic Tile
room 16
Type
Kitchen
Level
Main
Dimensions
14X12
Flooring
Ceramic Tile
Type
Island
room 17
Type
Laundry
Level
Main
Dimensions
12X12
room 18
Type
Living Room
Level
Main
Dimensions
14X12
Flooring
Hardwood
room 19
Type
Master Bedroom
Level
Main
Dimensions
14X12
Flooring
Hardwood
Bath
Full
Virtual Tour, Parking / Garage, Exterior Features, Multi-Unit Information
Age
51-60 Years
Approx Year Built
1968
Parking Total
2
Exterior Building Type
Brick
Parking On-Site
Yes
Garage Ownership
Owned
Garage Type
Attached
Parking Spaces Count
2
Parking
Garage
MRD Virtual Tour
None
School / Neighborhood, Utilities, Financing, Location Details
Air Conditioning
Central Air
Area Major
Palatine
Corporate Limits
Unincorporated
Directions
Plum Grove Rd & Kirchoff Rd // Plum Grove Rd (South) to Fairfax Ave (East) to California Ave (South) to Tall Trees Ln (East) to Circle Ln (North) to Shady Dr (East) to home.
Elementary School
Willow Bend Elementary School
Elementary Sch Dist
15
Heat/Fuel
Natural Gas, Forced Air
High Sch
Wm Fremd High School
High Sch Dist
211
Sewer
Public Sewer
Water
Private Well
Jr High/Middle School
Plum Grove Middle School
Jr High/Middle Dist
15
Subdivision
Forest Estates
Township
Palatine
Financials
Investment Profile
Residential
Tax/Assessments/Liens
Frequency
Not Applicable
Master Association Fee
No
Assessment Includes
None
Master Association Fee Frequency
Not Required
PIN
02263050300000
Special Assessments
N
Taxes
$13,393
Tax Exemptions
Homeowner
Tax Year
2023
$445,000
Listing Price:
MLS #
12163962
Investment Profile
Residential
Listing Market Time
49
days
Basement
Full
Type Detached
1 Story
Parking
Garage
List Date
09/13/2024
Year Built
1968
Request Info
Price history
Loading price history...
