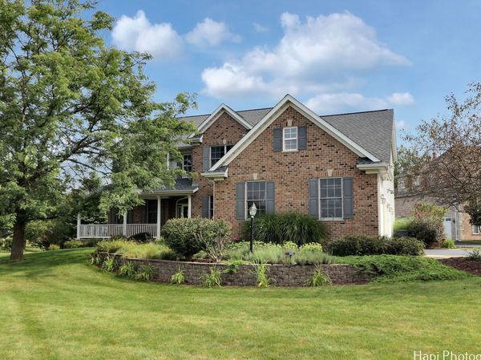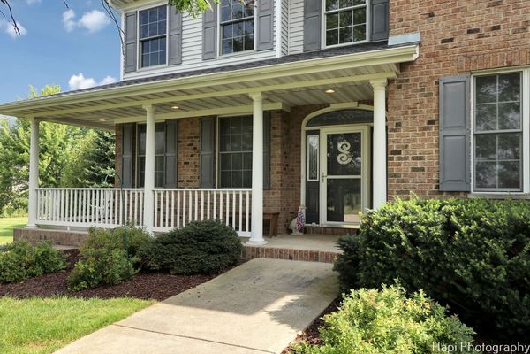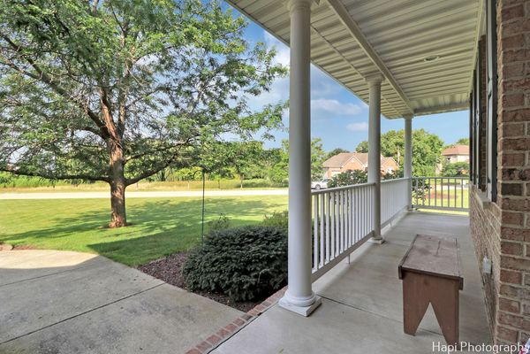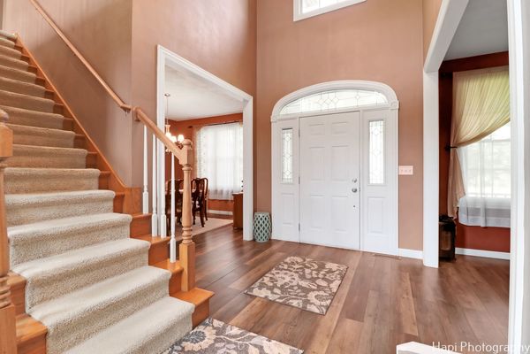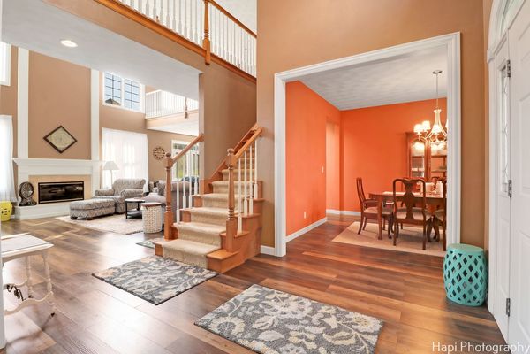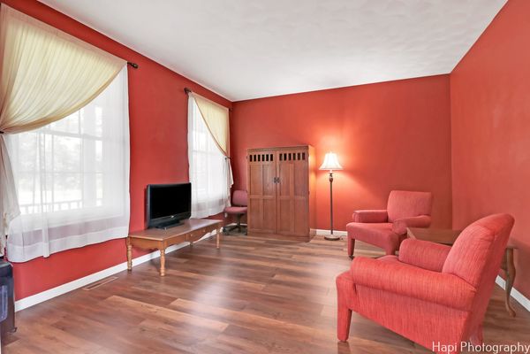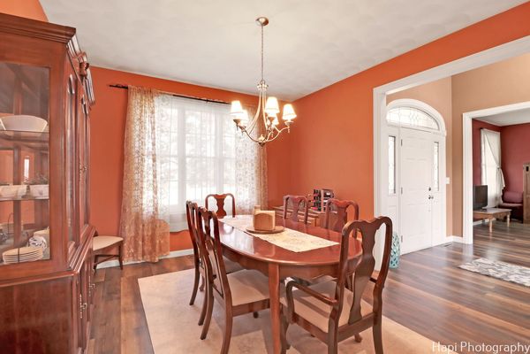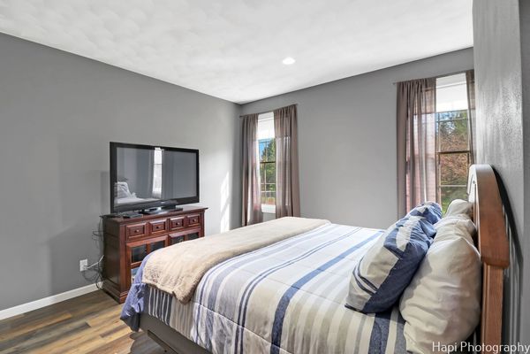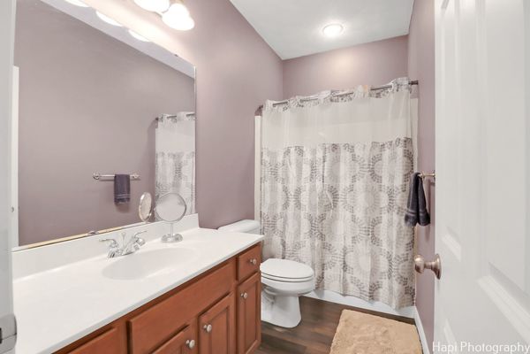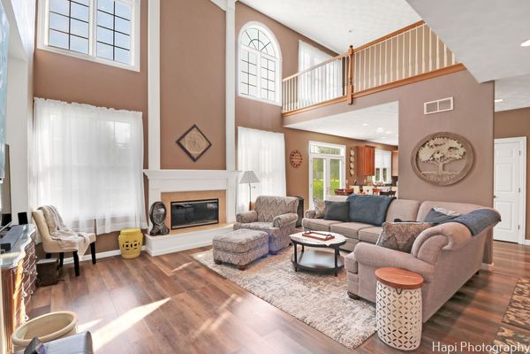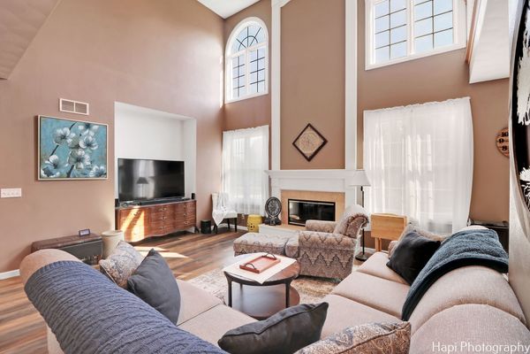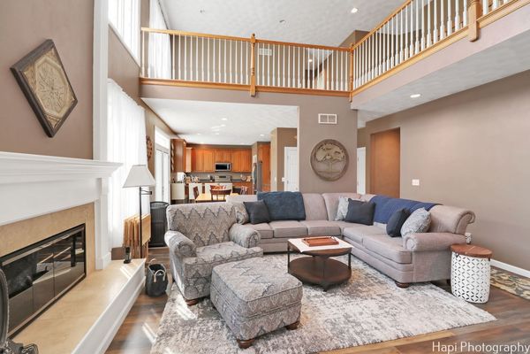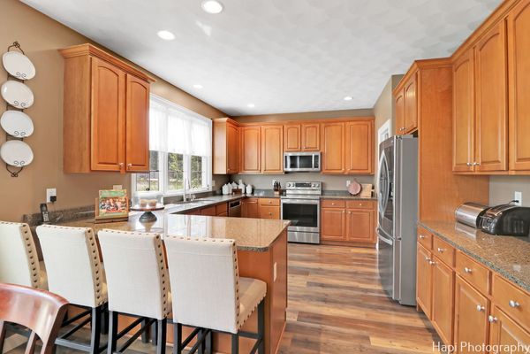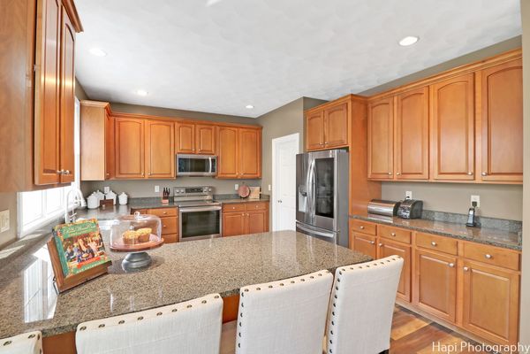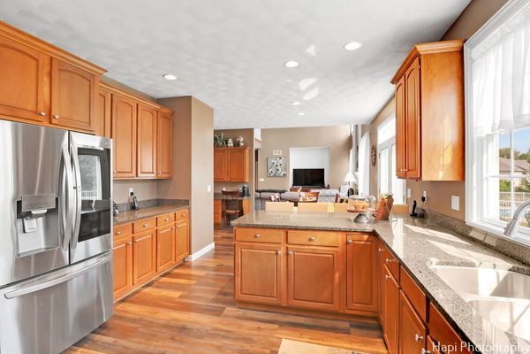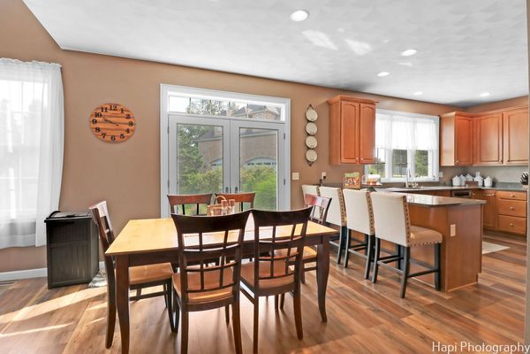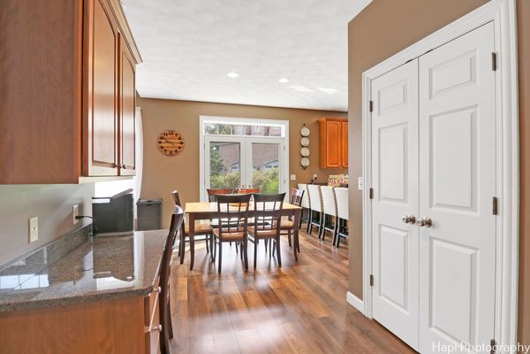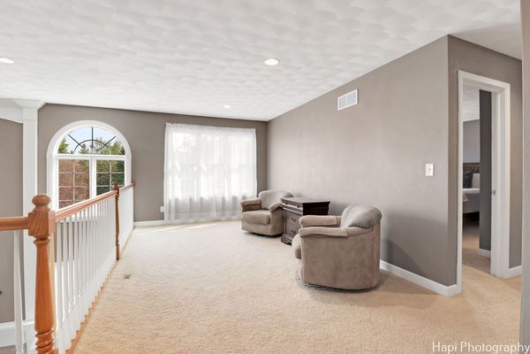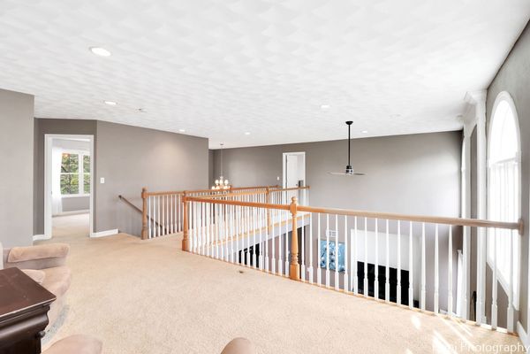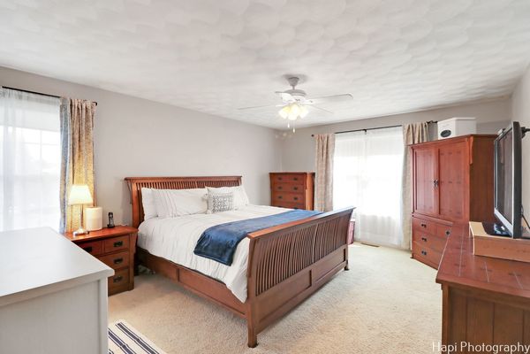302 Calloway Court
Poplar Grove, IL
61065
About this home
Welcome to this stunning, quality-built 2-story home, nestled on a sprawling .71-acre corner lot. Located in the sought after Knolls of Boone subdivision. 4 spacious bedrooms, 4 full bathrooms, and a 3-car garage, offering plenty of space for your family and guests. Step inside to discover an open floor plan accentuated by soaring two-story ceilings in the great room, cozy gas fireplace, creating a grand and inviting atmosphere. The gourmet kitchen is a chef's dream, featuring granite countertops, 42" custom dovetail cabinets known for their durability and beauty, and a large breakfast bar perfect for casual dining. Equipped with new stainless steel appliances installed in 2021 and a large pantry, this kitchen is ready to handle all your culinary needs. The first floor also includes a convenient laundry room equipped with sink and laundry room closet, a full bathroom, and a versatile den that can easily serve as an additional bedroom, ideal for guests or a home office. Upstairs, you'll find a spacious loft area that can be utilized as a family room or play area. The master suite is a true retreat with a generous walk-in closet and master bathroom that includes double vanity sinks, updated lighting and faucets, a separate whirlpool tub, and a walk-in shower. Two of the 2nd floor bedrooms share a Jack and Jill bathroom, while the fourth bedroom boasts its own private bath. Enjoy an additional 1, 050 sq feet of finished living space in the partial exposed lower level that offers another family room, office space and 5th bathroom rough-in. Outdoor living is a delight with a beautiful fenced 36x18 in-ground pool and a cozy fire pit, perfect for entertaining or relaxing on warm evenings. Recent updates include a new roof and window screens at the rear of the home replaced in 2023, ensuring peace of mind for years to come. Additionally, a water softener and reverse osmosis system were installed in 2021, providing high-quality water throughout the home. In-ground sprinkler system. Don't miss this opportunity to own a magnificent home that combines elegance, comfort, and modern amenities in a prime location.
