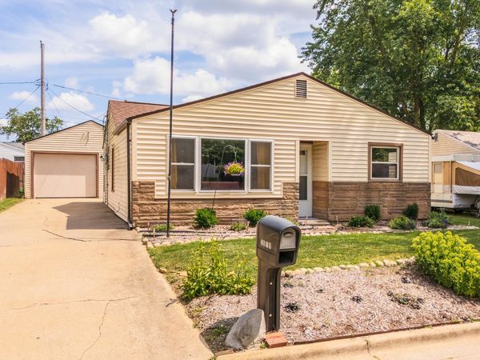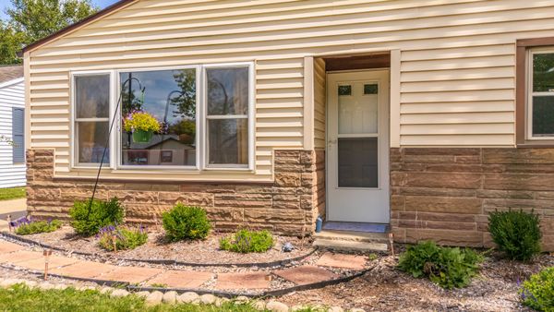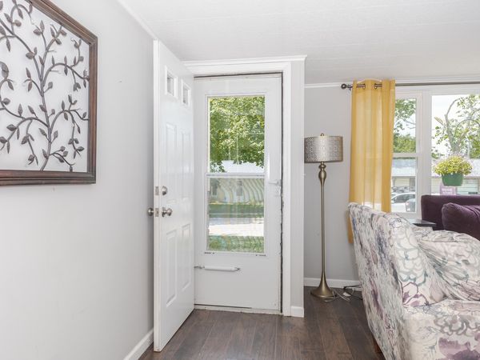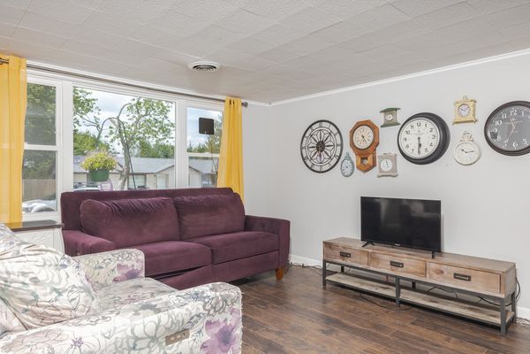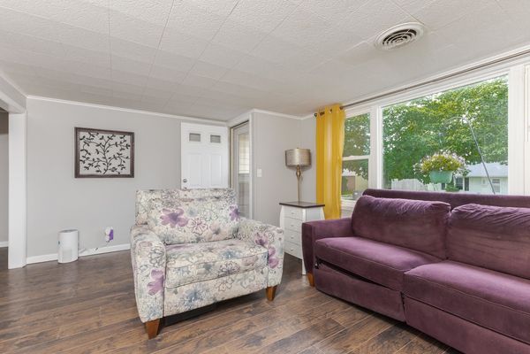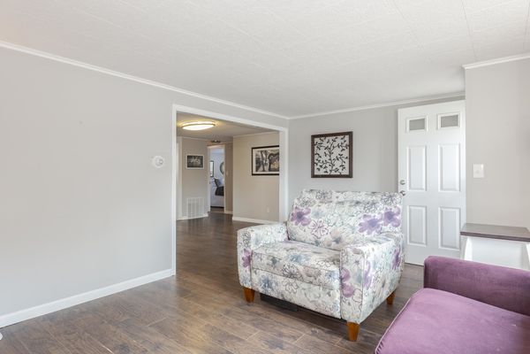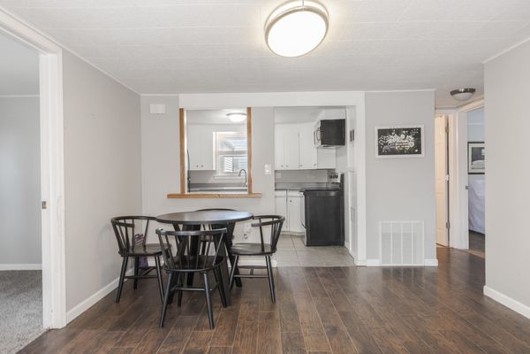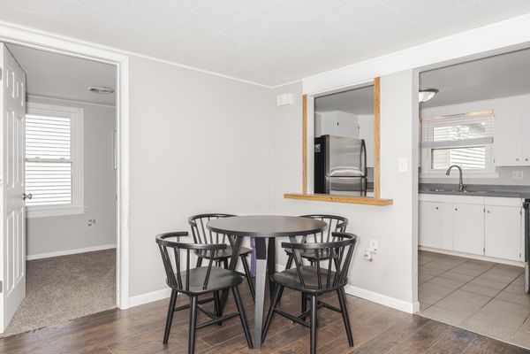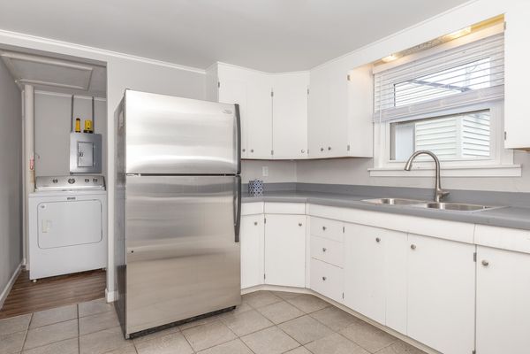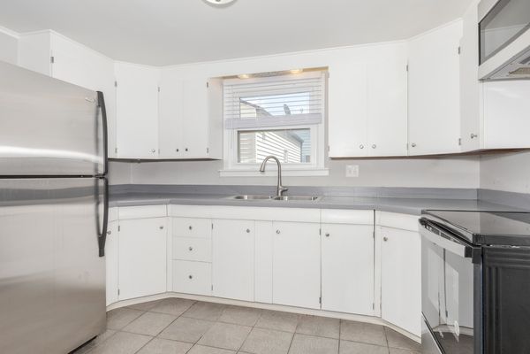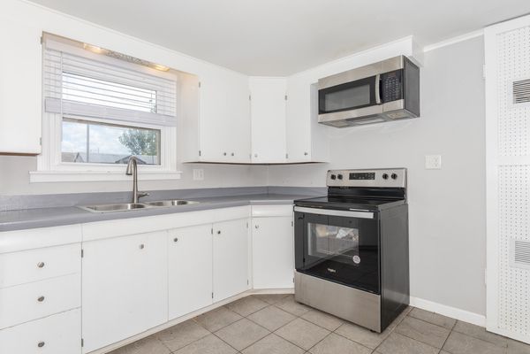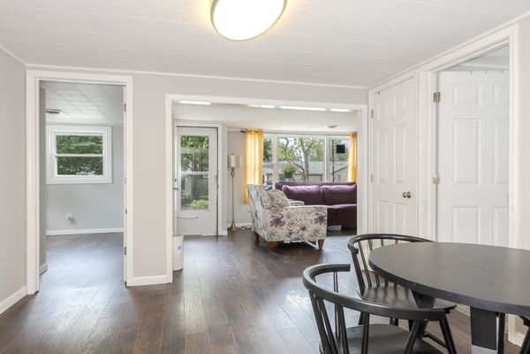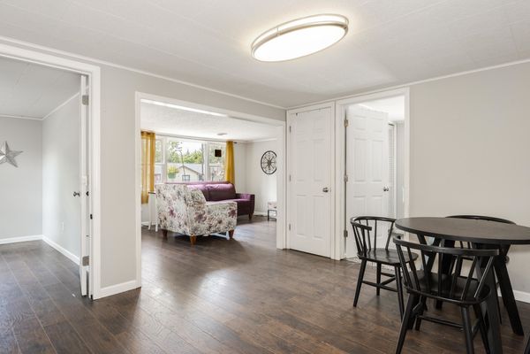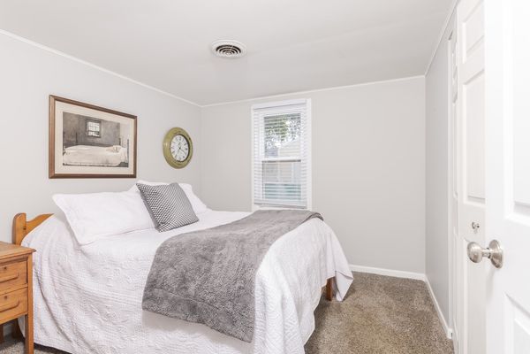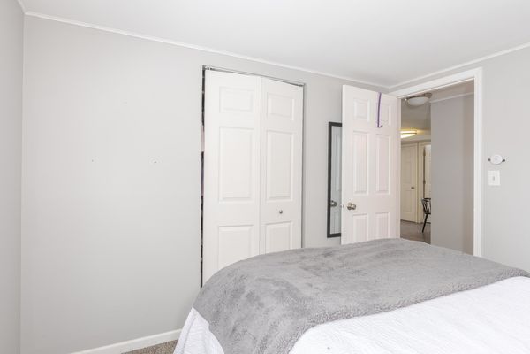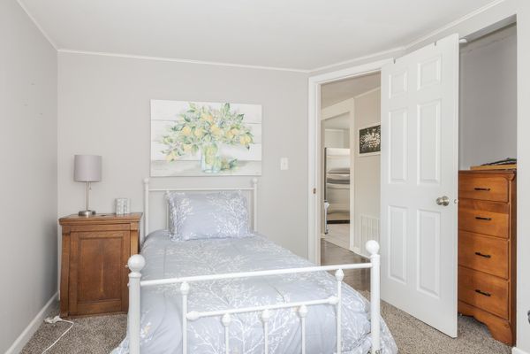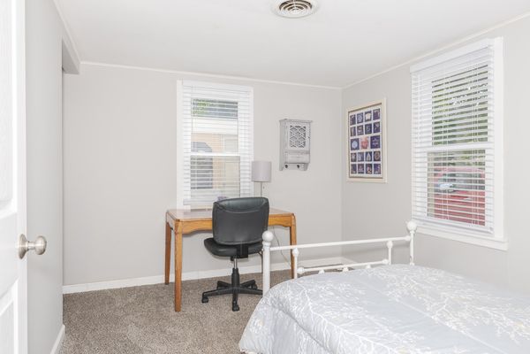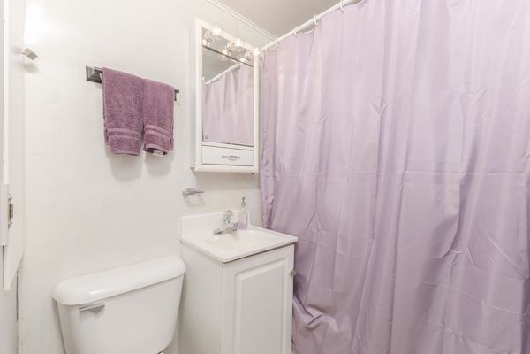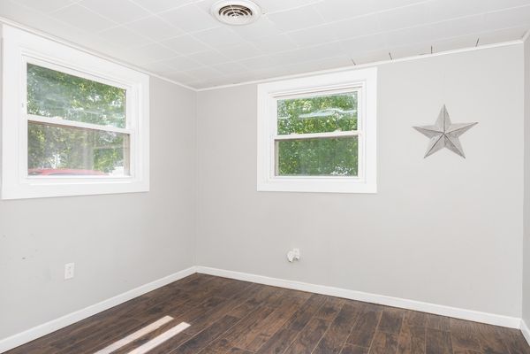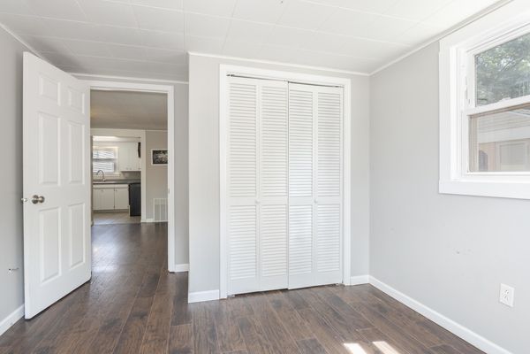3018 Joseph Street
Bloomington, IL
61704
Status:
Sold
Single Family
4 beds
1 baths
1,072 sq.ft
Listing Price:
$140,000
About this home
Great ranch home in quiet neighborhood w/ wonderful natural light & functional layout. Room to spread out w/ 4 bedrooms, living room, & kitchen that opens to dining space. Laundry area included off back entry. Fenced backyard, 1.5 car garage (18' x 22'), & storage shed. Previous listing states: Roof, A/C, & gutters 2016. Front windows installed 2017. New oven 2022. Move-in condition!
Property details
Interior Features
Rooms
Additional Rooms
None
Appliances
Range, Microwave, Refrigerator, Washer, Dryer
Aprox. Total Finished Sq Ft
1072
Square Feet
1,072
Square Feet Source
Assessor
Basement Description
Slab
Basement Bathrooms
No
Basement
None
Bedrooms Count
4
Bedrooms Possible
4
Disability Access and/or Equipped
No
Baths FULL Count
1
Baths Count
1
Interior Property Features
Wood Laminate Floors, First Floor Laundry, First Floor Full Bath
LaundryFeatures
Electric Dryer Hookup
Total Rooms
7
room 1
Level
N/A
room 2
Level
N/A
room 3
Level
N/A
room 4
Level
N/A
room 5
Level
N/A
room 6
Level
N/A
room 7
Level
N/A
room 8
Level
N/A
room 9
Level
N/A
room 10
Level
N/A
room 11
Type
Bedroom 2
Level
Main
Dimensions
13X9
Flooring
Carpet
room 12
Type
Bedroom 3
Level
Main
Dimensions
10X9
Flooring
Wood Laminate
room 13
Type
Bedroom 4
Level
Main
Dimensions
8X8
Flooring
Carpet
room 14
Type
Dining Room
Level
Main
Dimensions
12X11
Flooring
Wood Laminate
room 15
Type
Family Room
Level
N/A
room 16
Type
Kitchen
Level
Main
Dimensions
11X9
Flooring
Ceramic Tile
room 17
Type
Laundry
Level
N/A
room 18
Type
Living Room
Level
Main
Dimensions
16X12
Flooring
Wood Laminate
room 19
Type
Master Bedroom
Level
Main
Dimensions
10X10
Flooring
Carpet
Bath
None
Virtual Tour, Parking / Garage, Exterior Features, Multi-Unit Information
Age
71-80 Years
Approx Year Built
1953
Parking Total
3.5
Exterior Building Type
Vinyl Siding, Brick
Exterior Property Features
Patio
Parking On-Site
Yes
Garage Ownership
Owned
Garage Type
Detached
Parking Spaces Count
1.5
Garage On-Site
Yes
Parking Ownership
Owned
Parking
Garage,Space/s
MRD Virtual Tour
None
School / Neighborhood, Utilities, Financing, Location Details
Air Conditioning
Central Air
Area Major
Bloomington
Corporate Limits
Unincorporated
Directions
South on Main from Veterans to Brigham Road, west to Joesph, South to home.
Elementary School
Cedar Ridge Elementary
Elementary Sch Dist
5
Heat/Fuel
Natural Gas, Forced Air
High Sch
Normal Community High School
High Sch Dist
5
Sewer
Other
Water
Public
Jr High/Middle School
Evans Jr High
Jr High/Middle Dist
5
Subdivision
Clearview
Township
City of Bloomi
Property / Lot Details
BNAR Zoning
R1
Lot Dimensions
50 X 110
Lot Description
Fenced Yard, Landscaped, Mature Trees
Lot Size
Less Than .25 Acre
Main Sq Ft
1072
Other Structures
Shed(s)
Ownership
Fee Simple
Style of House
Ranch
Total Finished/Unfinshed Sq Ft
1072
Total Sq Ft
1072
Type Detached
1 Story
Property Type
Detached Single
Financials
Financing
Conventional
Investment Profile
Residential
Tax/Assessments/Liens
Frequency
Not Applicable
Assessment Includes
None
Master Association Fee Frequency
Not Required
PIN
2121129009
Special Assessments
U
Taxes
$2,254
Tax Exemptions
Homeowner
Tax Year
2023
$140,000
Listing Price:
MLS #
12126262
Investment Profile
Residential
Listing Market Time
55
days
Basement
None
Type Detached
1 Story
Parking
Garage,Space/s
List Date
08/13/2024
Year Built
1953
Request Info
Price history
Loading price history...
