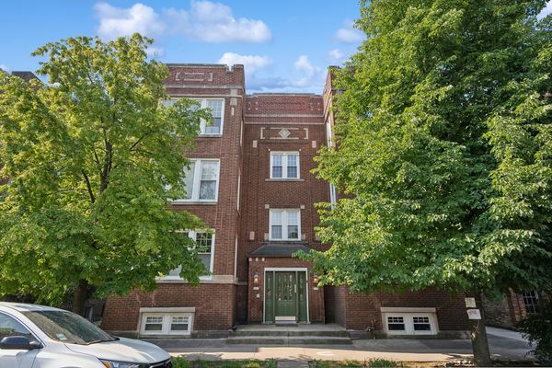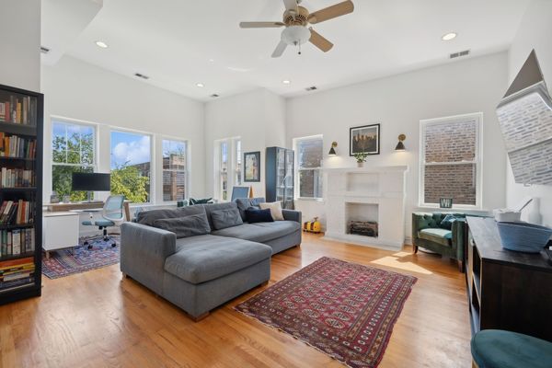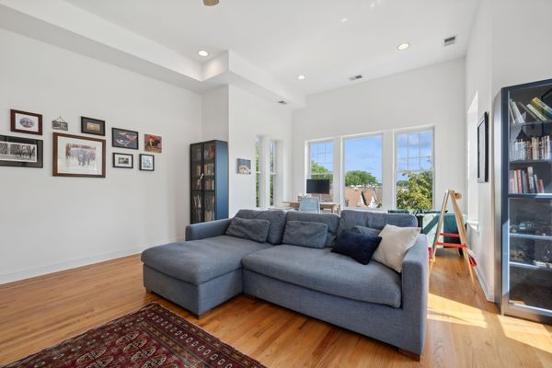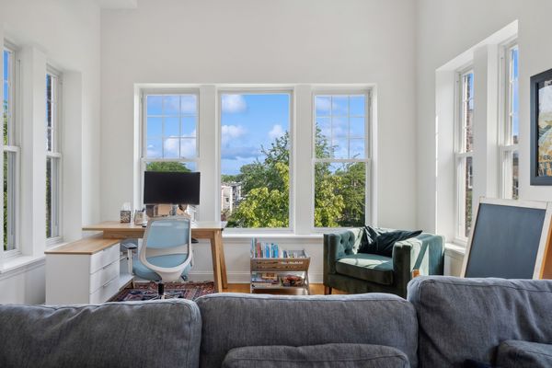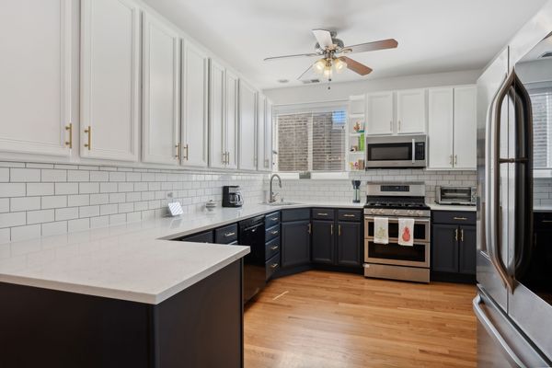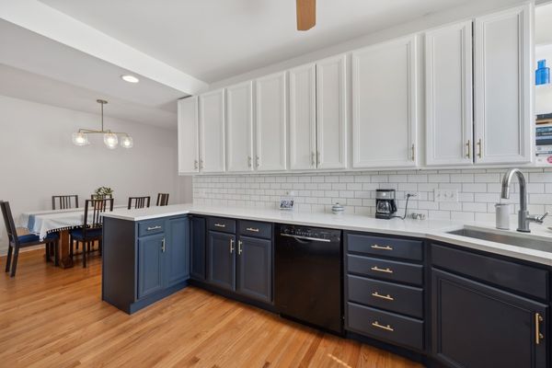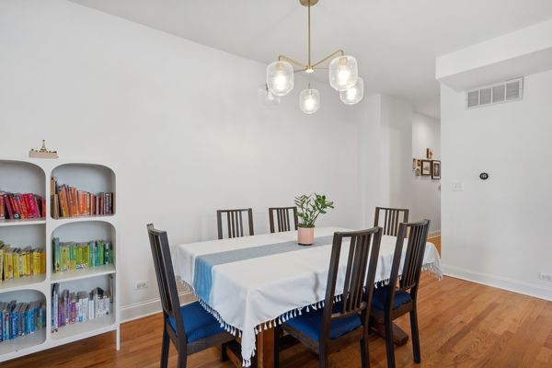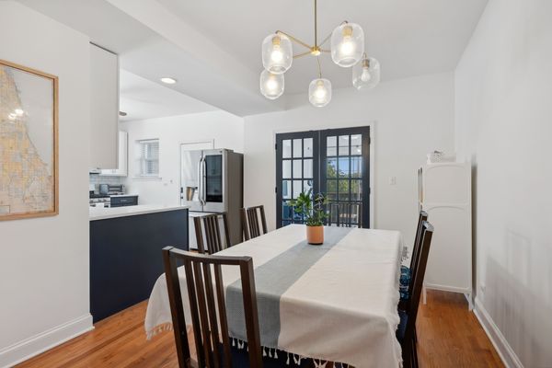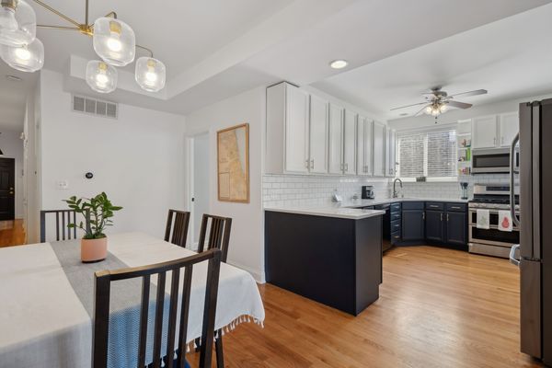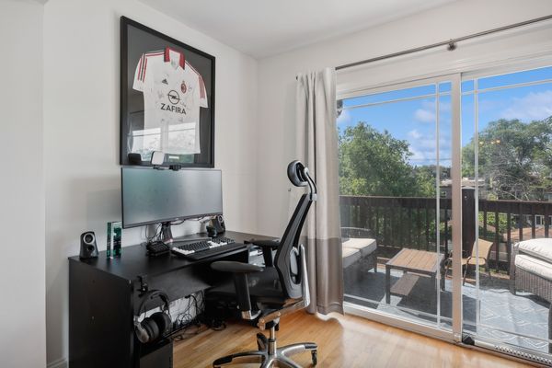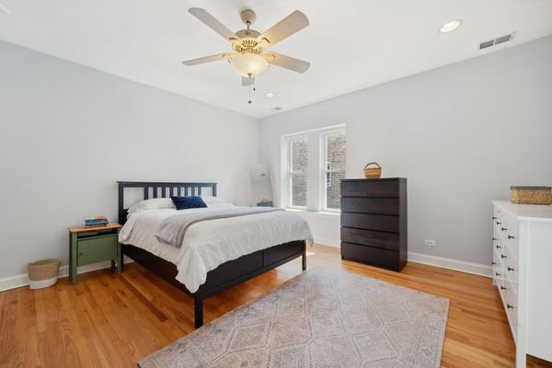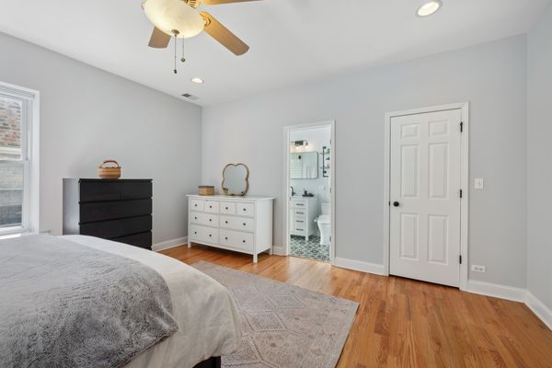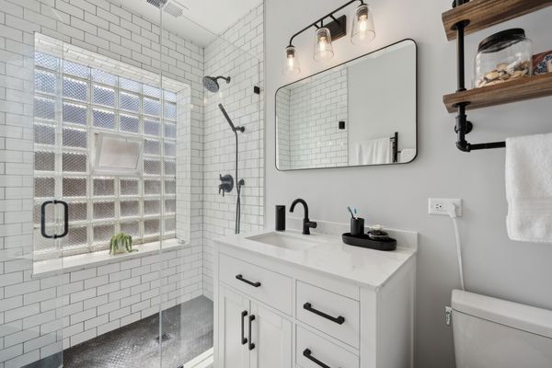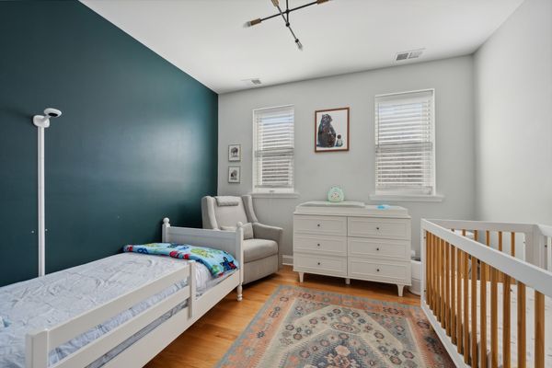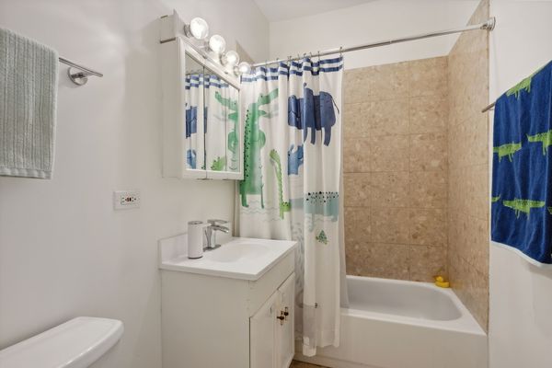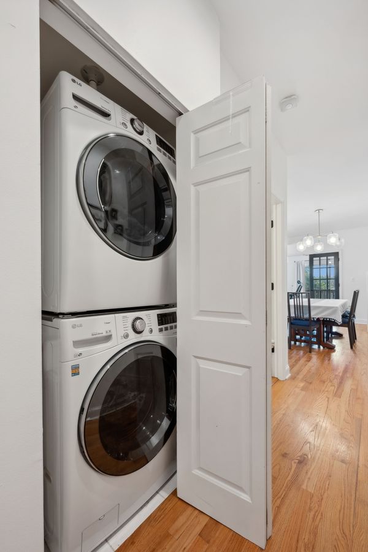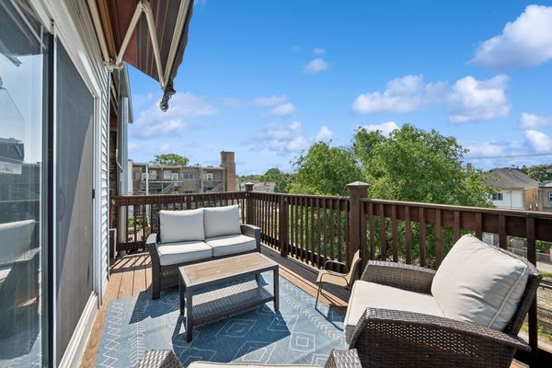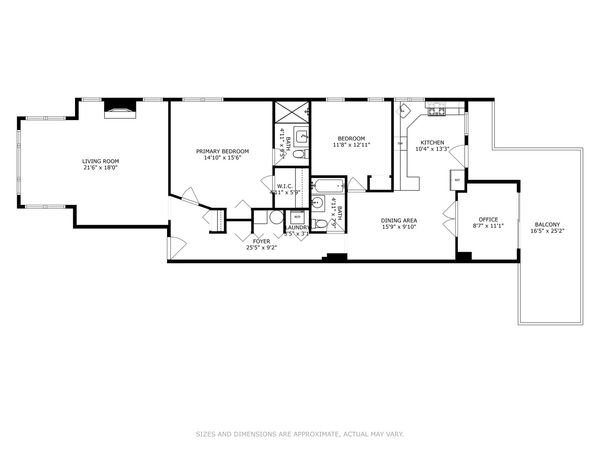3017 W Leland Avenue Unit 3E
Chicago, IL
60625
About this home
Penthouse Perfection In Ravenswood Manor/Albany Park! Bask in the abundance of natural light flooding this top-floor treasure. There's a WOW factor as you step into the spacious living room and sunroom, boasting 11ft vaulted ceilings that will elevate your everyday living. The culinary dream kitchen has 42-inch gleaming white upper/ deep blue lower cabinets, quartz countertops, and stainless appliances. The new refrigerator has several fun features! Enjoy the charm of hardwood floors and relish the convenience of in-unit washer/dryer, individual heat, and central air. Step out onto your large deck for a breath of fresh air, and take advantage of the storage locker in the basement and 2 tandem parking spots. Located in the heart of Albany Park, a vibrant and diverse neighborhood, you're surrounded by an array of shopping and dining options, with easy proximity to Lincoln Square, and Ravenswood Manor. It's nice to be close to area attractions like Manor and Horner Parks... both within walking distance. Plus, the Brown Line is just a few minutes away, making commuting a breeze. This fabulous condo will check all your boxes! Your tree-lined urban oasis awaits!
