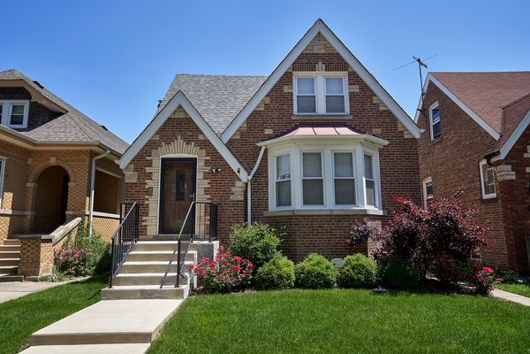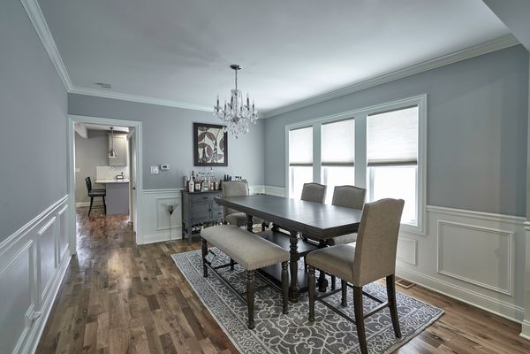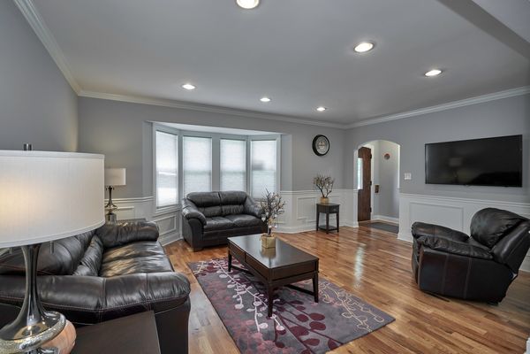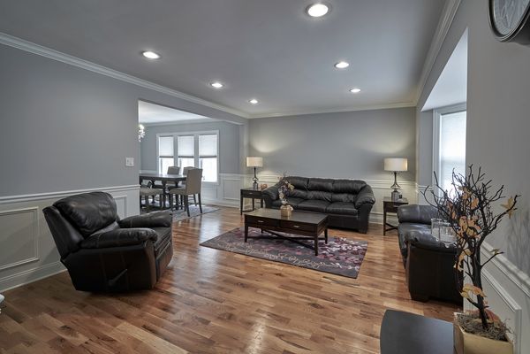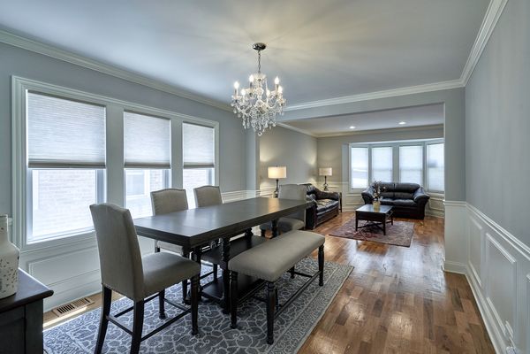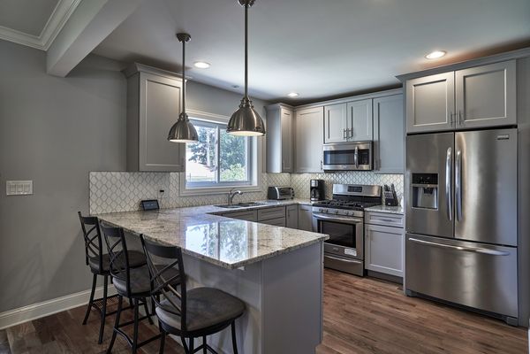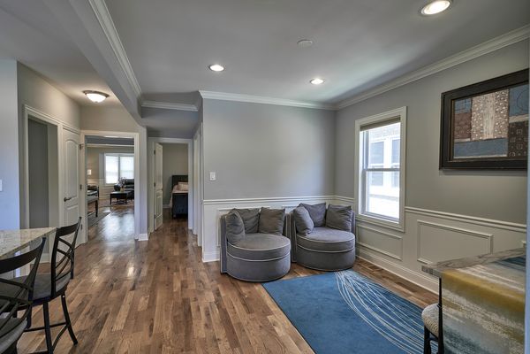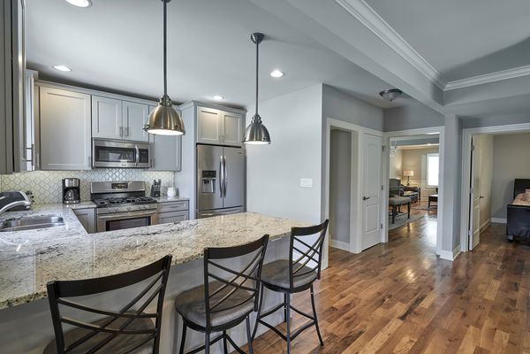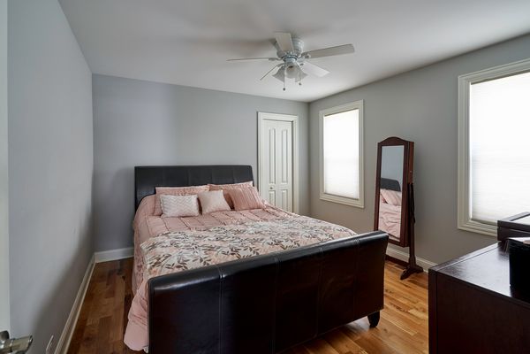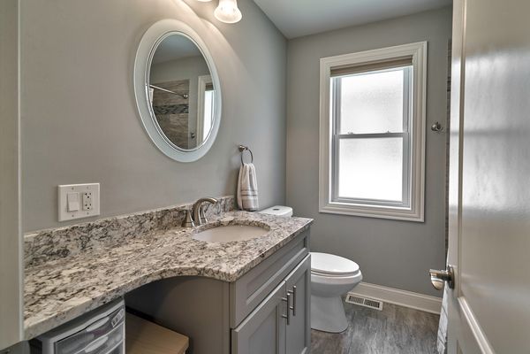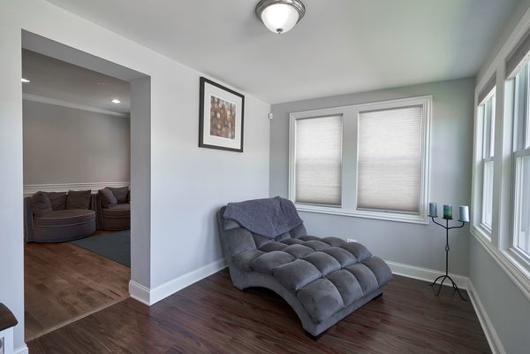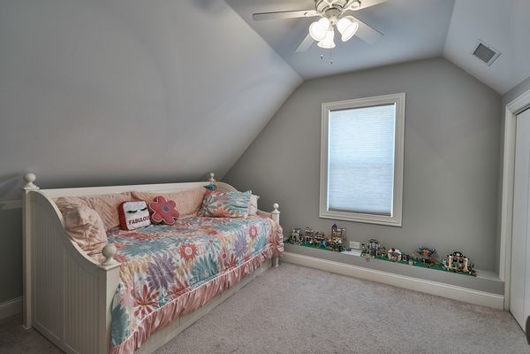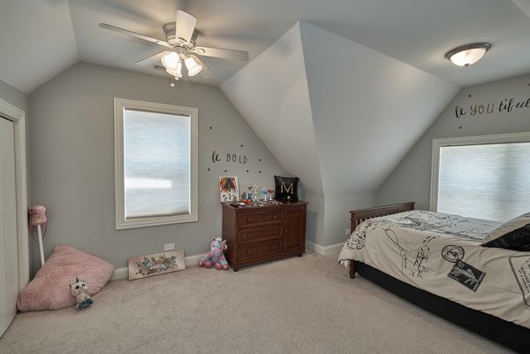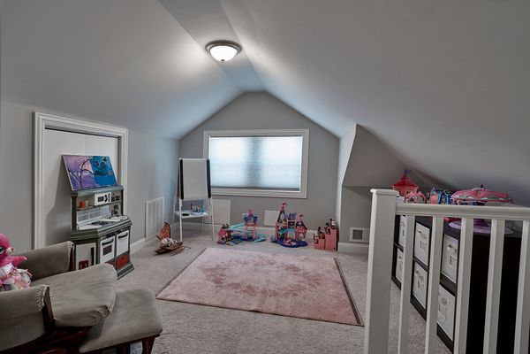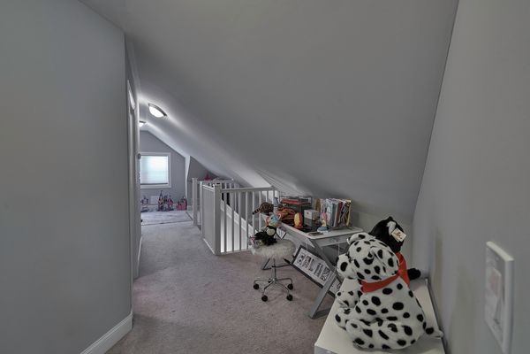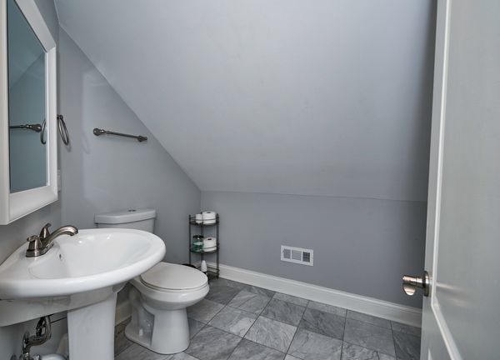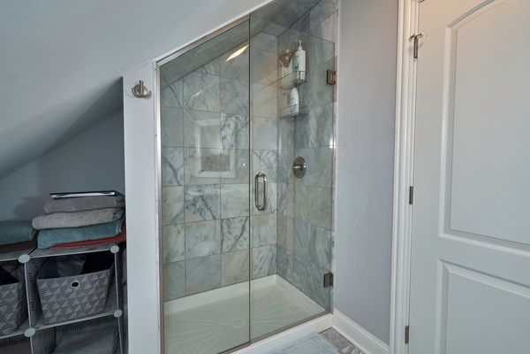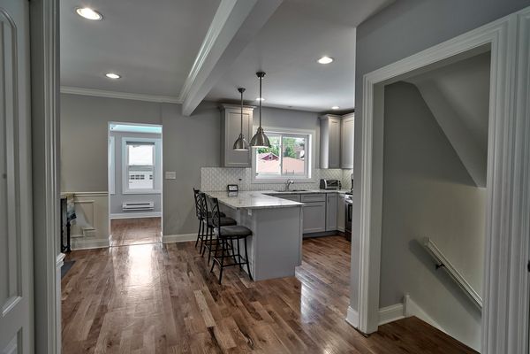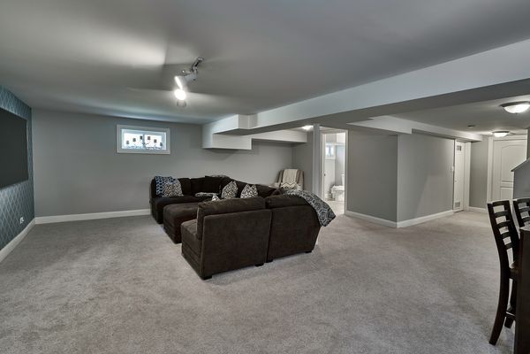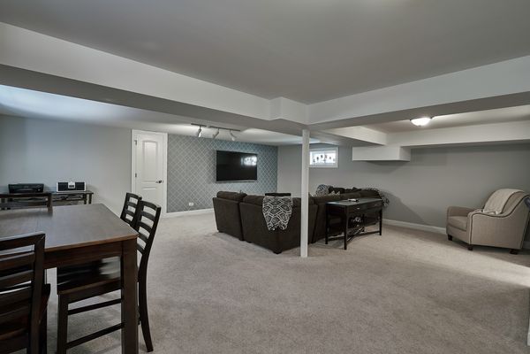3017 N Mango Avenue
Chicago, IL
60634
About this home
Stunning Designer-Level Single Family Home! Discover this beautiful and pristine single-family home meticulously renovated with exceptional attention to detail. This residence boasts a chef's kitchen, perfect for culinary enthusiasts, and three full bathrooms conveniently located on each floor. The second floor features a versatile loft space that can easily serve as a fourth bedroom or an ideal office, workout area or playroom. Enjoy relaxing in the heated sun-room, which adds an inviting touch to the home. The huge finished basement offers a cozy retreat, complete with extra storage, while the dedicated laundry room is equipped with a large-capacity, front-loading washer and dryer for your convenience. Experience year-round comfort with dual climate control (2 hvac systems) for heating and air conditioning, along with custom Levour blinds throughout the home for added privacy and style. The newly built 2.5-car garage includes a party door that opens into the beautifully landscaped, fully fenced backyard, perfect for gatherings and outdoor activities. Located across from Marvin Camras School, this property combines modern living with a prime location. Don't miss the chance to make this exceptional home your own!
