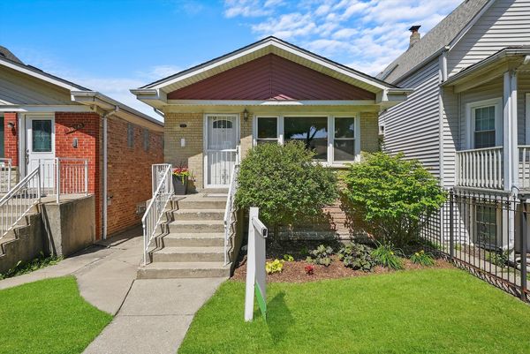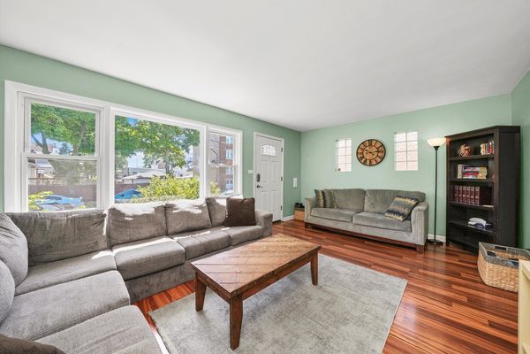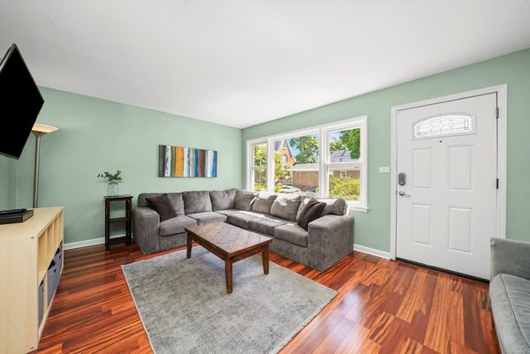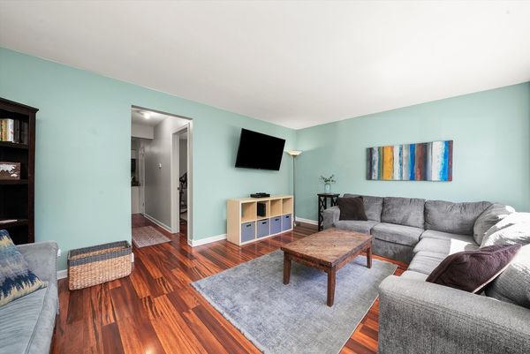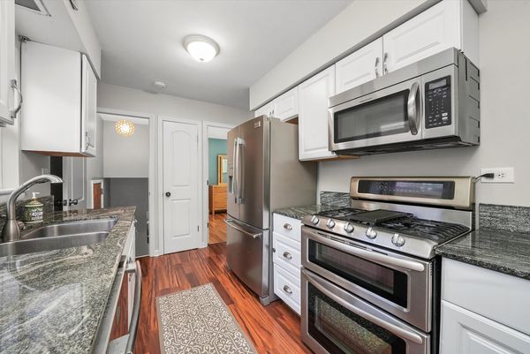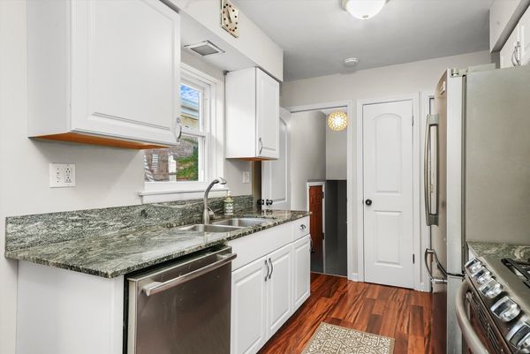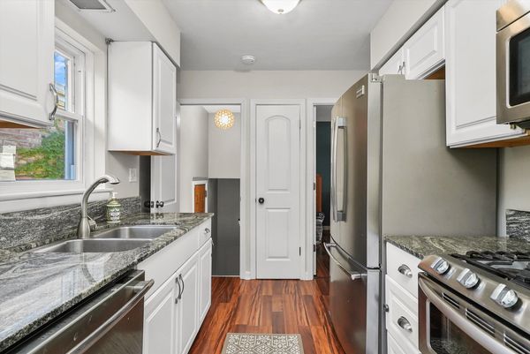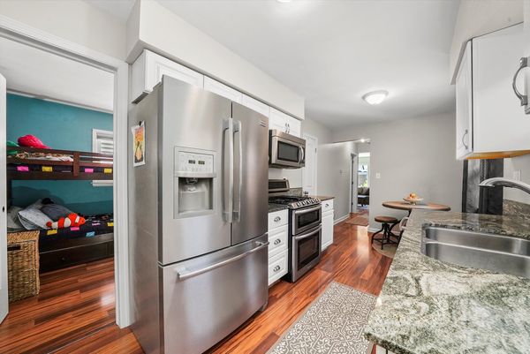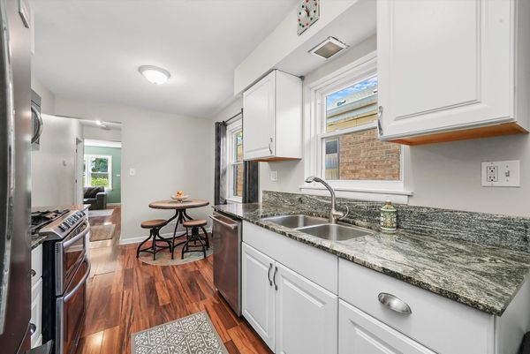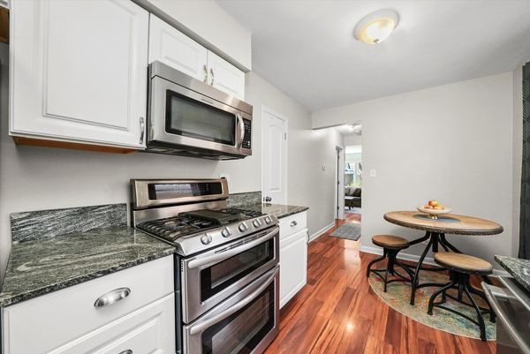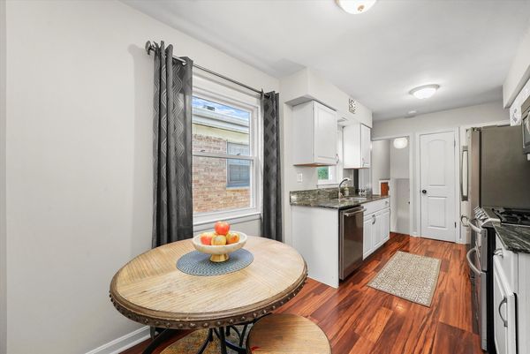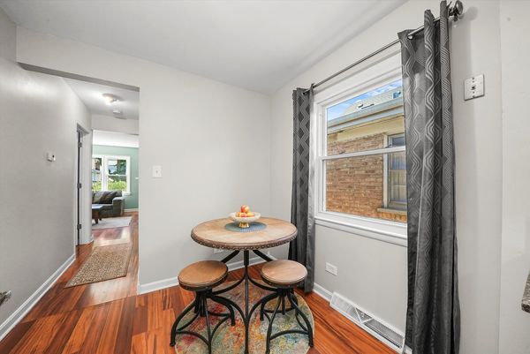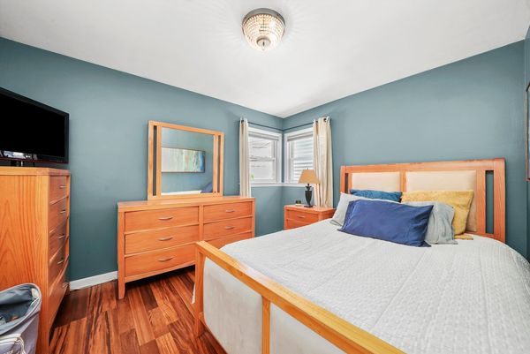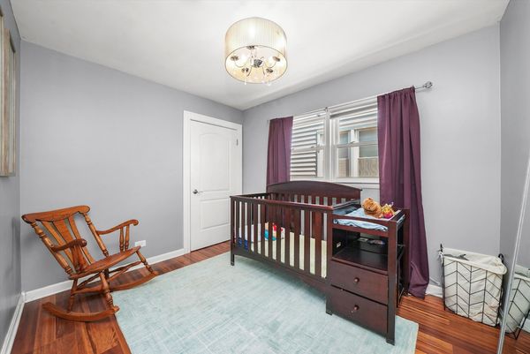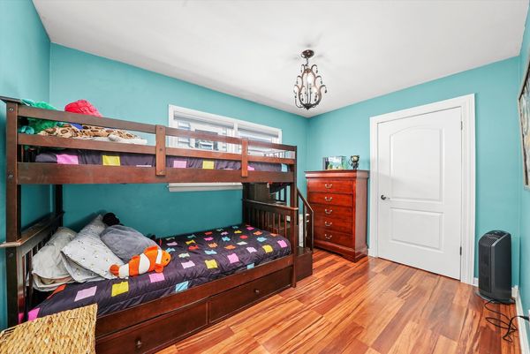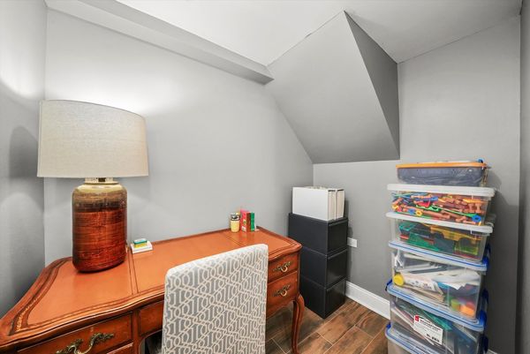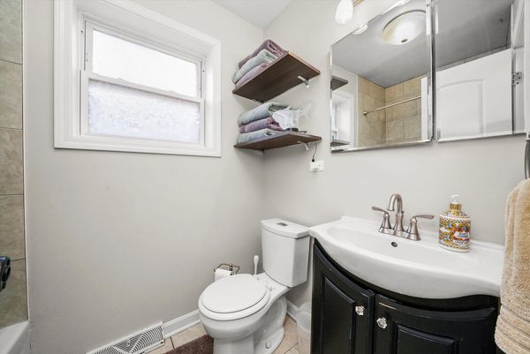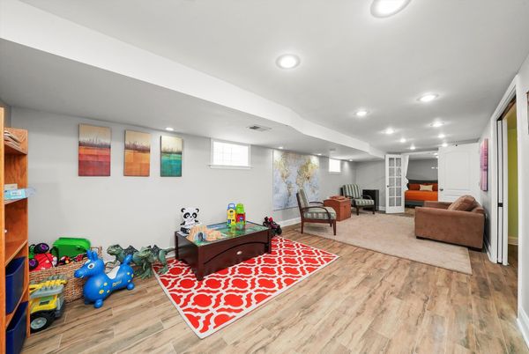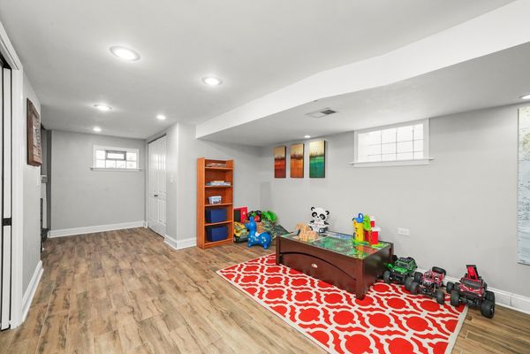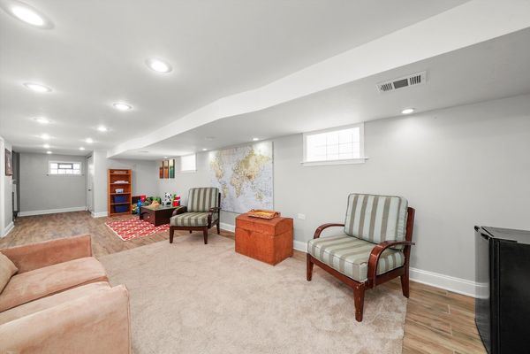3016 N Francisco Avenue
Chicago, IL
60618
About this home
Welcome to 3016 N Francisco, a beautiful single-family home nestled in the vibrant Avondale neighborhood. This charming 3 bed/2 bath gem offers a perfect blend of classic charm and modern convenience. Step into a light-filled living room featuring laminate floors, large windows, and cozy ambiance ideal for relaxing or entertaining guests. The kitchen is a chef's dream, complete with stainless steel appliances, granite countertops, ample cabinetry, double sink and 2 pantries. Ideal floor plan featuring all 3 bedrooms on the main level, with the primary bedroom boasting spacious closet. Plus two bathrooms, one conveniently located on each level. The fully finished lower level offers additional recreational space ideal for a family room or home office and an additional bedroom that is perfect for a guest room or fitness/media/game area. Additional highlights include laundry room with sink, built in shelving and folding area and central heating and cooling. Outside, you'll enjoy the beautifully landscaped backyard with turf, grilling area and privacy fence perfect for summer BBQs and outdoor gatherings plus 1.5 car garage for added convenience. Extra perk of a closed back alley perfect for outdoor activities. Steps to Blue line, parks, schools, restaurants, and close proximity to expressway. Don't miss the opportunity to own this stunning home in one of Chicago's most sought-after areas!
