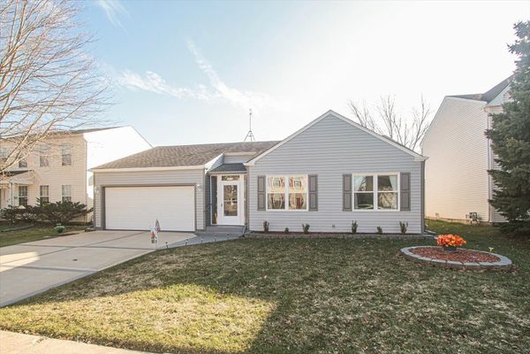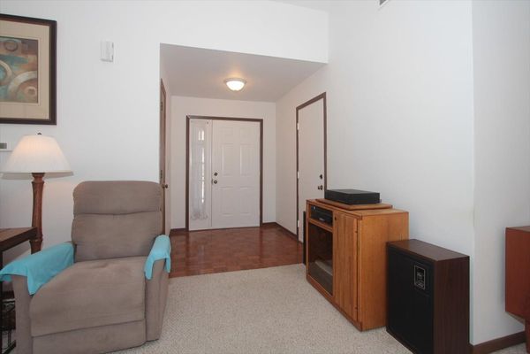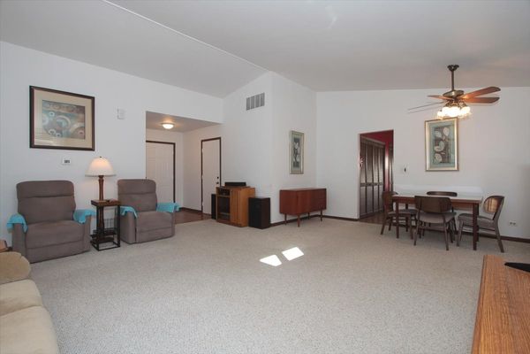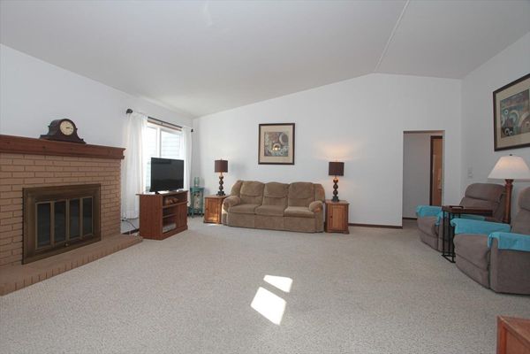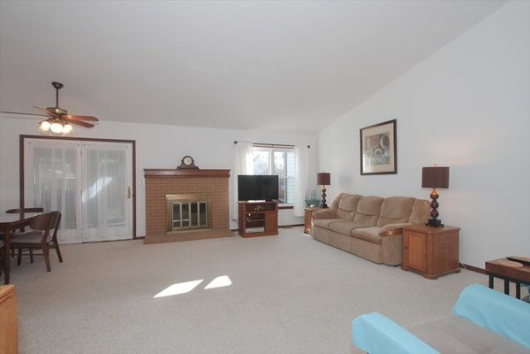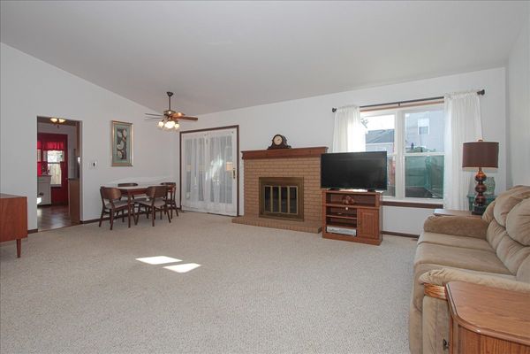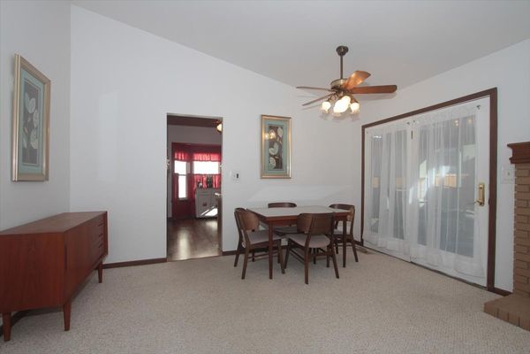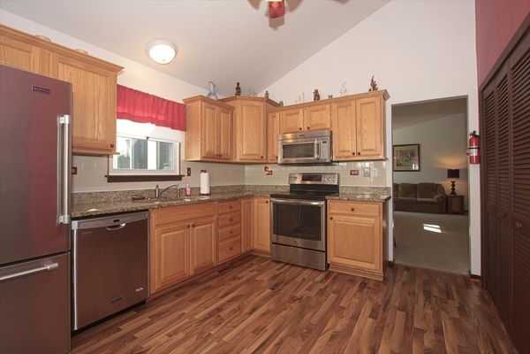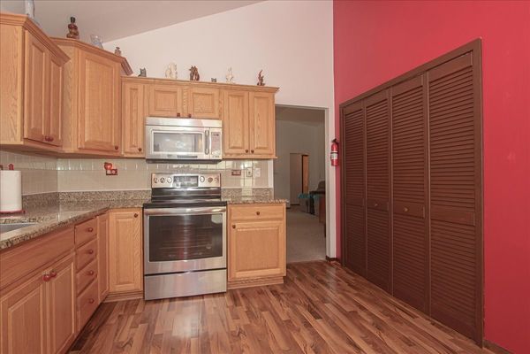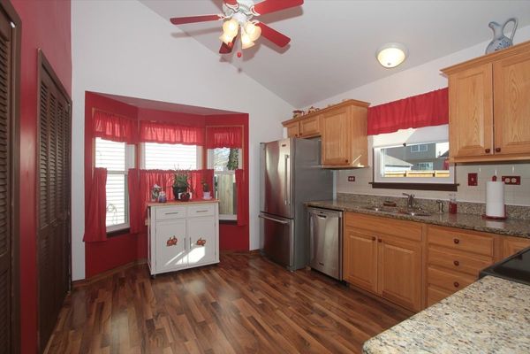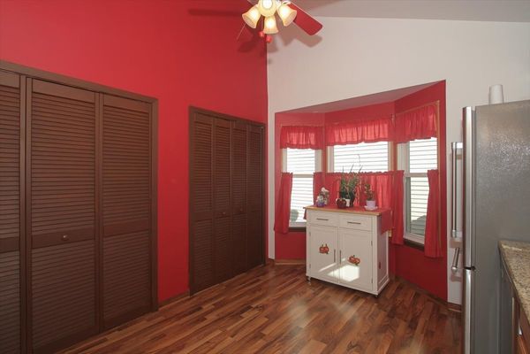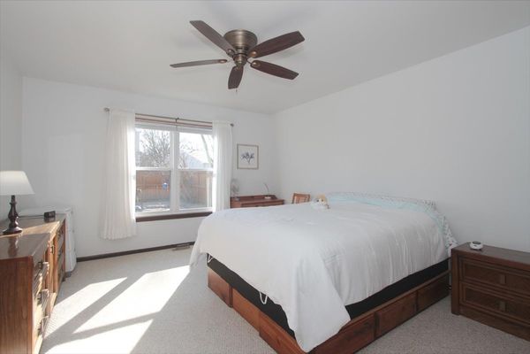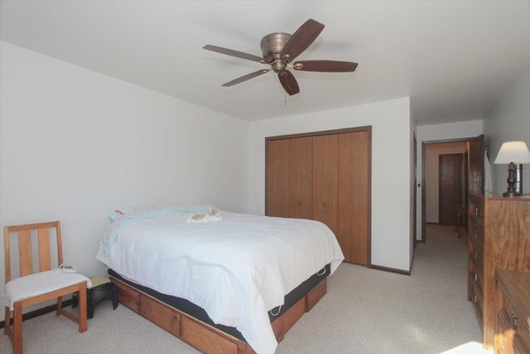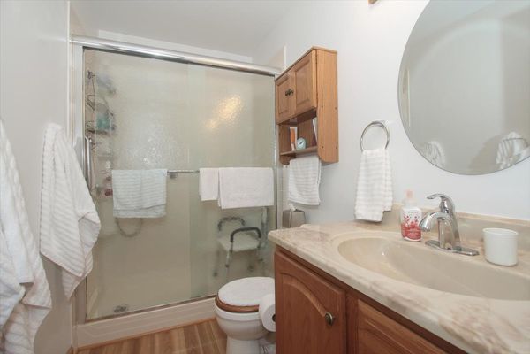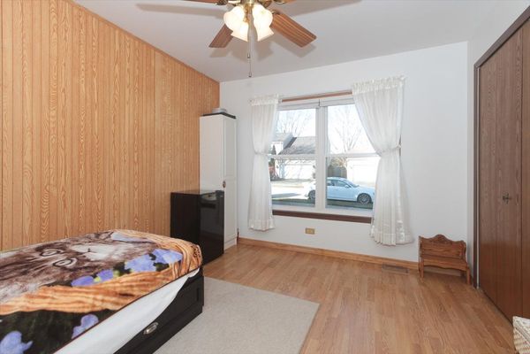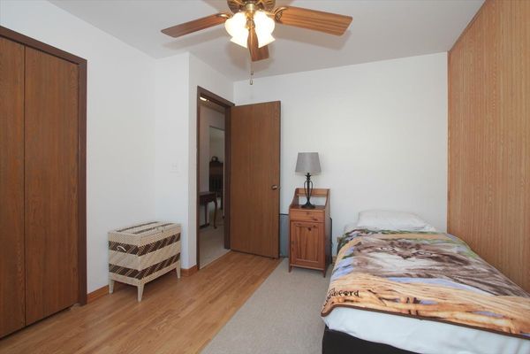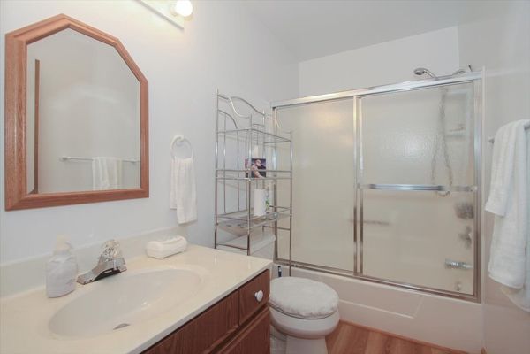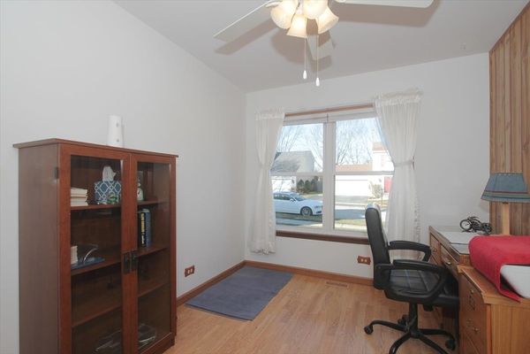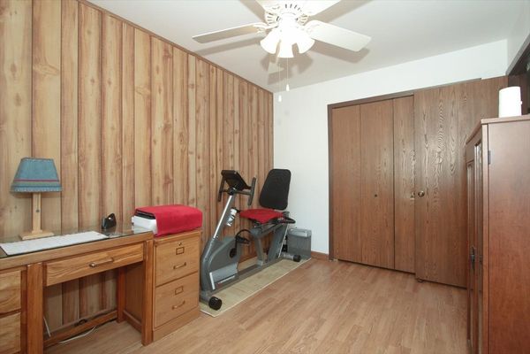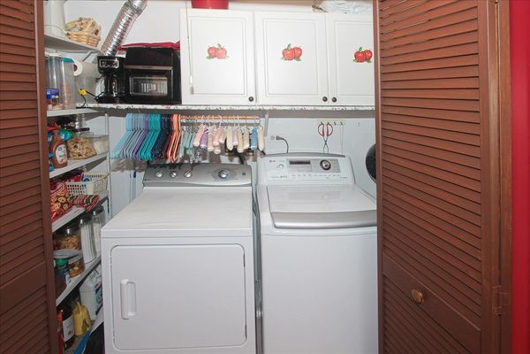3015 Middlebury Court
Aurora, IL
60504
About this home
Multiple offers received. Highest and best due by 3pm 2/18. No escalation. Welcome to this meticulously maintained 3 bedroom, 2 bath, + all season room ranch home located in the award winning 204 school district. The original owners have lovingly maintained and updated it over the years. The large main living area boasts a soaring ceiling with a wood burning fireplace. The kitchen features updated multi-height cabinets, granite counters, stainless steel appliances, a bay window, and a great pantry. The main bedroom has an ensuite bath with luxury vinyl plank waterproof flooring, a generous closet, and a ceiling fan. The 2 other bedrooms each have ceiling fans as well. The hall bath has luxury vinyl plank waterproof flooring. DON'T MISS the all-season room off the main living area! The Coleman hot tub has been drained, cleaned, and is ready for the new owner. It's a wonderful space to enjoy all year long. The crawl space (located near the front door has a ladder for easy access to extra storage. When viewing the beautiful backyard, note the 6ft wood privacy fence with metal posts that prevent deterioration, the garden retaining stones, shed, and paver brick walkway that leads to the driveway. The furnace and air conditioning are 1 year old, windows about 10 years old, and siding and roof about 14 years old. The owner has paid for a warranty on the furnace, air, and hot water heater that will be in effect for the rest of the year. It will be renewable next year at a price of $150/year, which includes a clean/service 2x per year. The owner has an ASSUMABLE VA LOAN AT 3% All of this is conveniently located near shopping, dining, and entertainment! TAXES WITH OUT SENIOR AND DISABILITY EXEMPTION WOULD BE 5803.86 PER ASSESSOR. PLEASE VERIFY.
