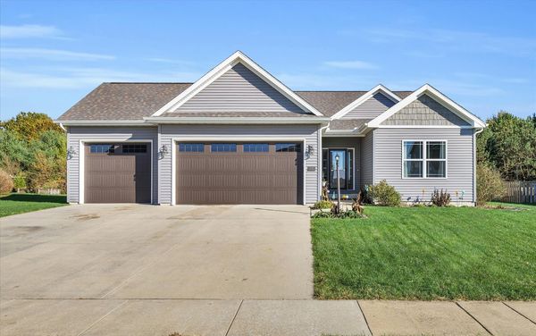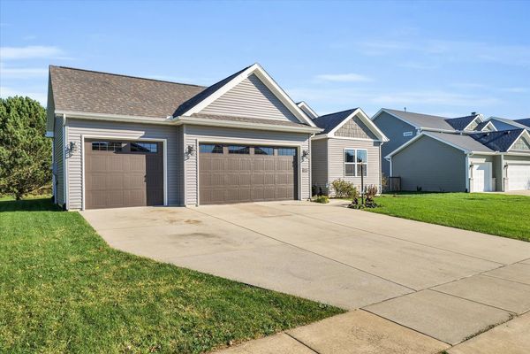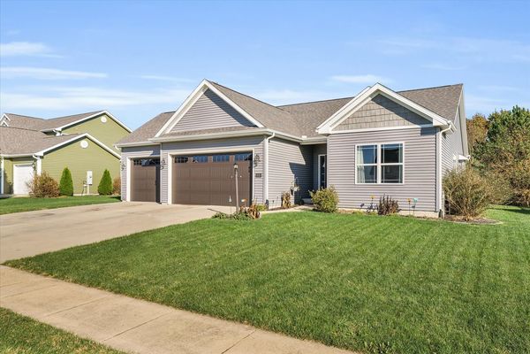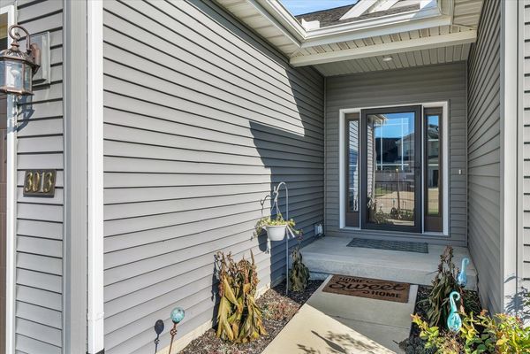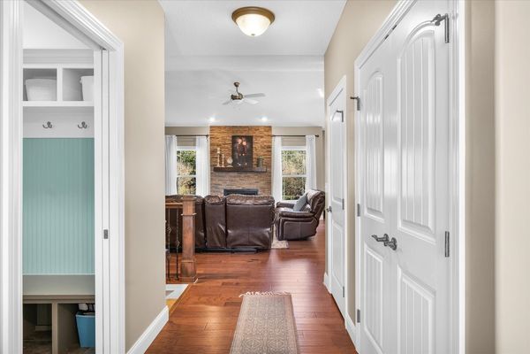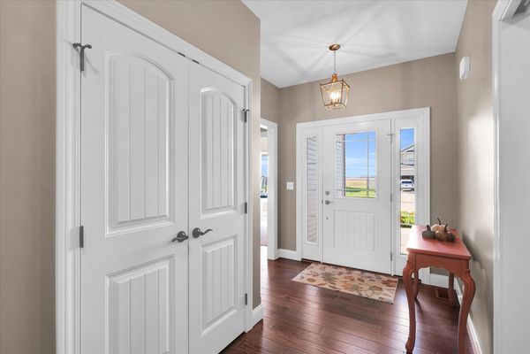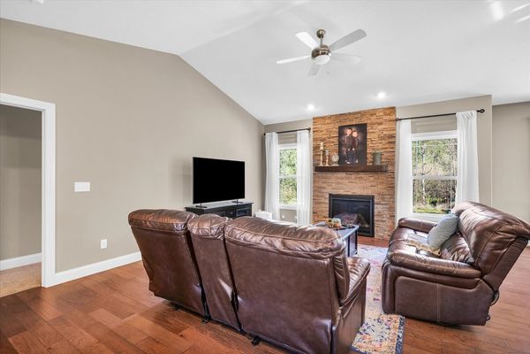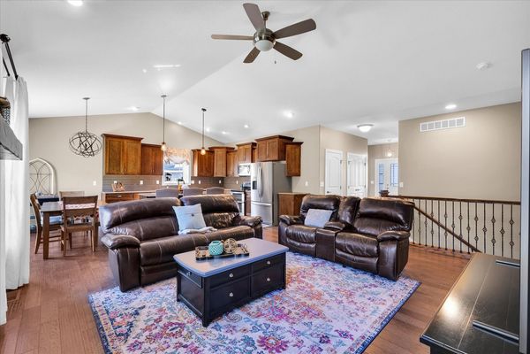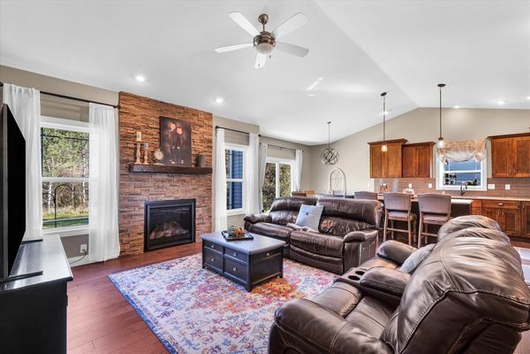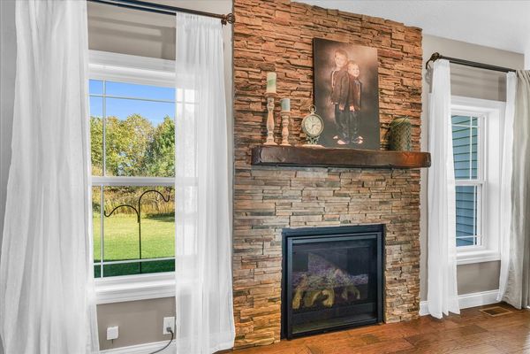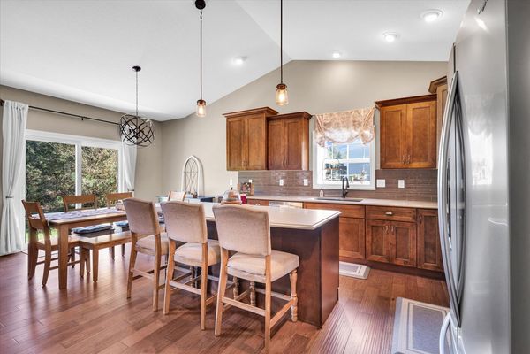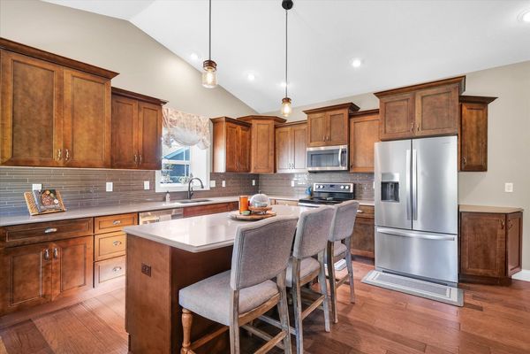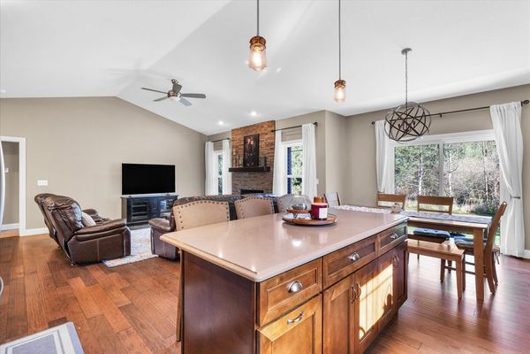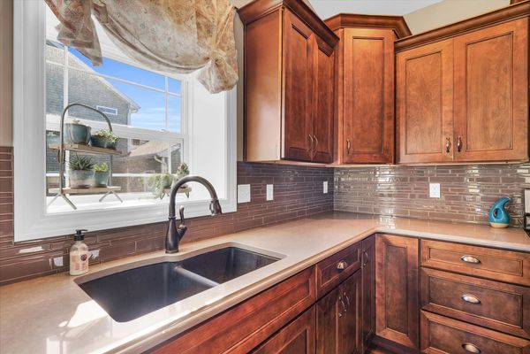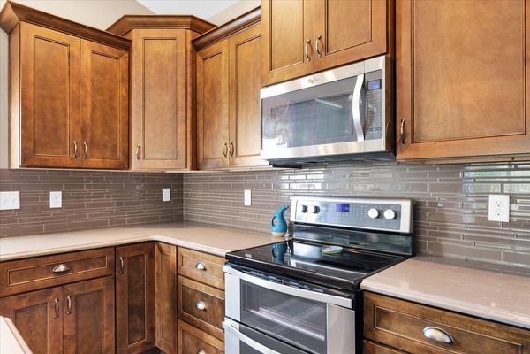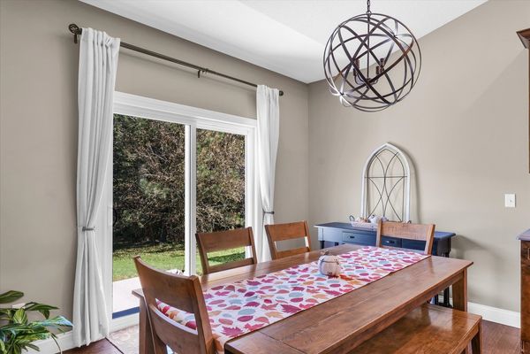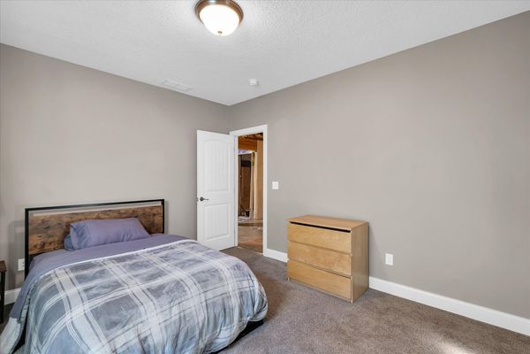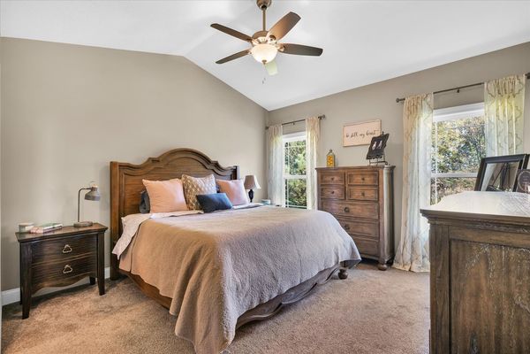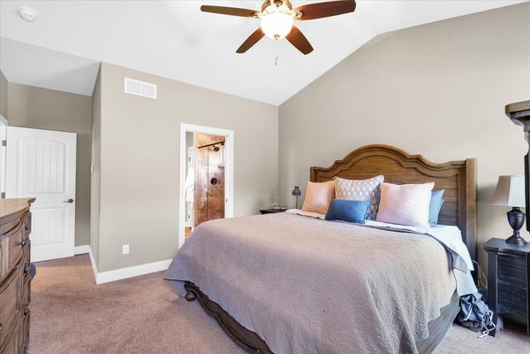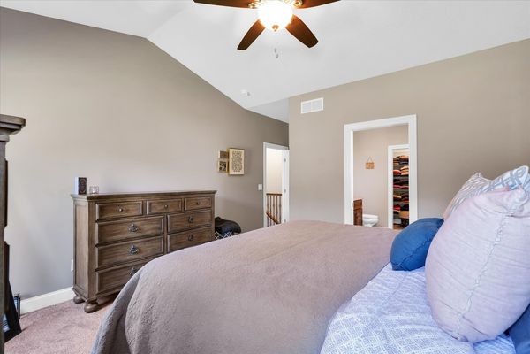3013 Applewood Drive
Monticello, IL
61856
About this home
Located in the desirable subdivision of Appletree is this amazing ranch style home. With 4 bedrooms and 3 bathrooms, this one will surely impress you! 3 spacious bedrooms are located on the main floor. While 1 of the bedrooms is located in the basement along with 1 of the 3 of the bathrooms. The inviting entryway has you walking into an open concept with a split floorplan. Amazing great room with cathedral ceilings and a stone surround fireplace. Kitchen includes stainless steel appliances, oversized eat-at island, extra cabinets, quartz countertops, and a pantry. Wanting to entertain? The kitchen allows for plenty of space to spread out at a table and/or at the center island with bar stools. Master bedroom as cathedral ceiling and master bathroom has double sinks leading you to a very generous walk-in closet. The basement has 9' ceilings and is partially finished. Additional egress window in basement to allow you to finish another bedroom in basement. Backyard is blocked by tall pines trees giving you privacy to enjoy the new larger concrete patio. Did we mention the 3 car attached garage? We have that too... Call for your private tour today!
