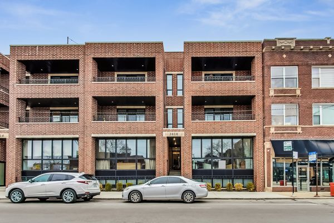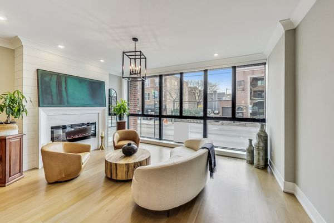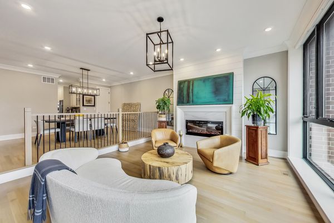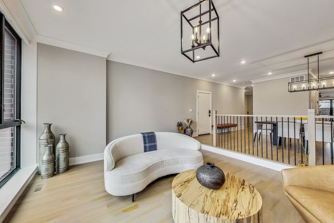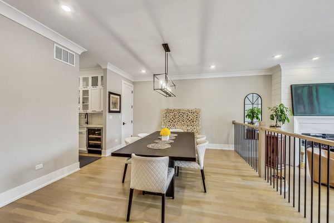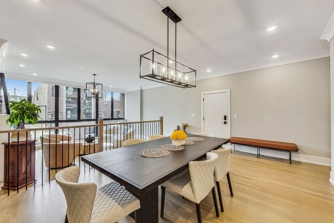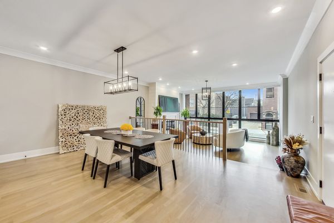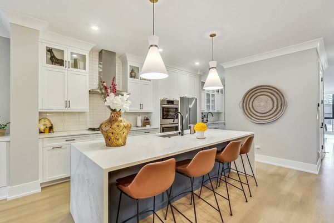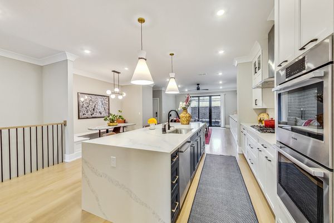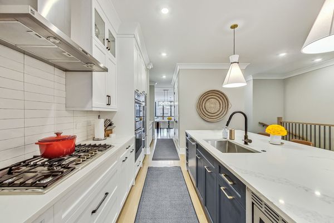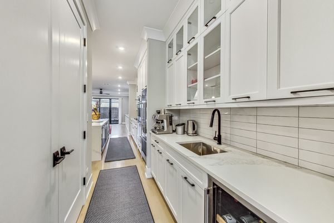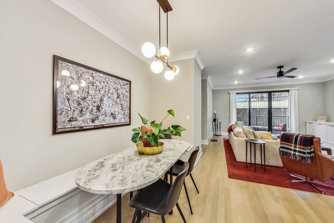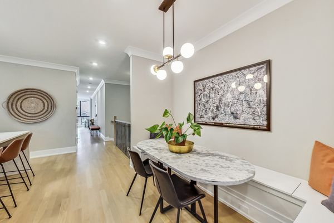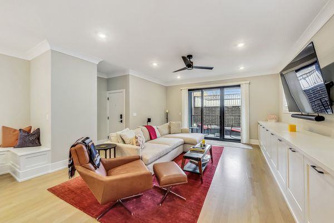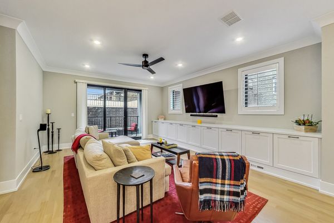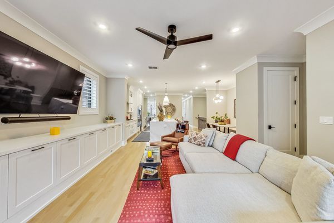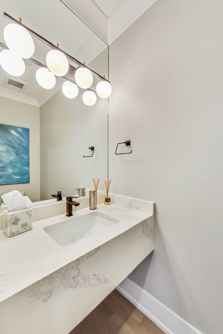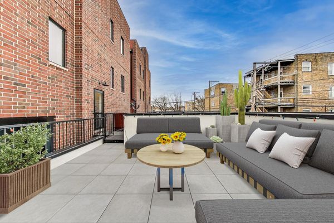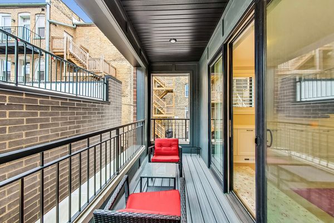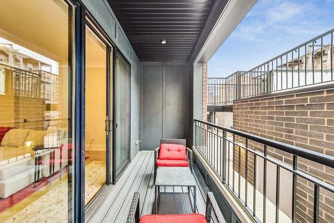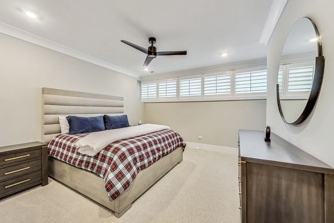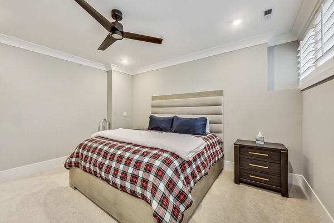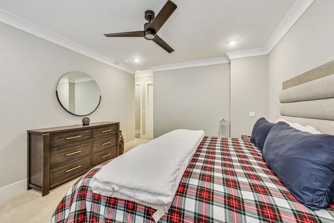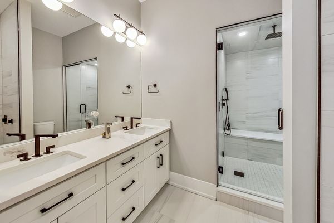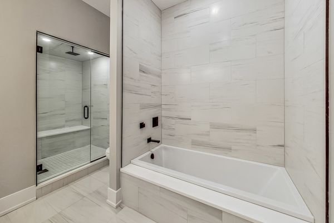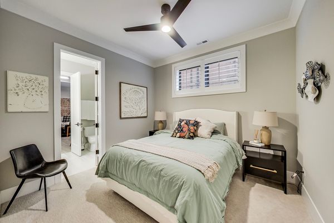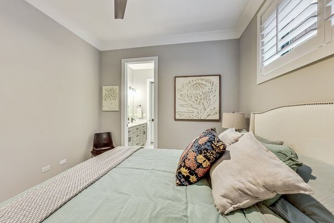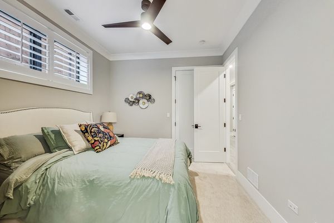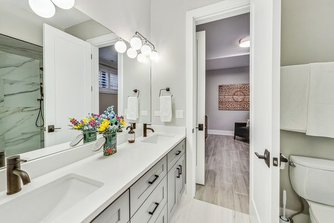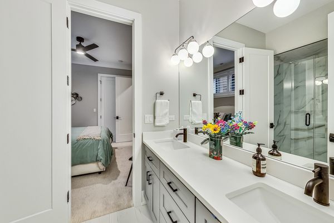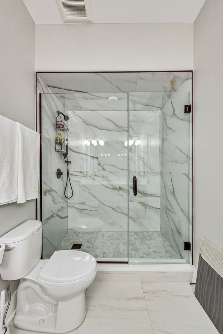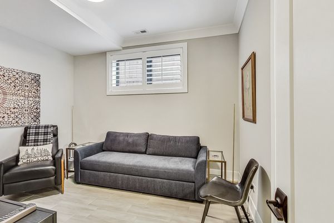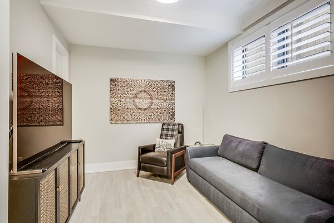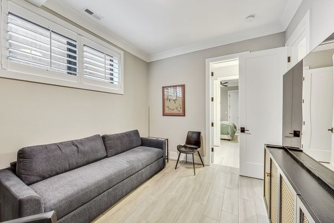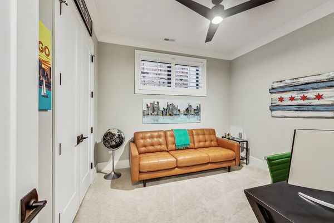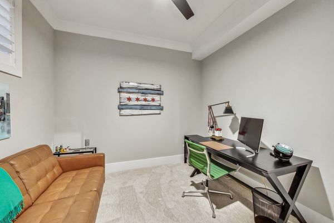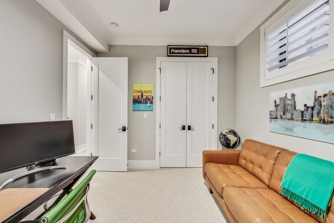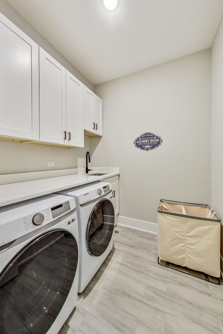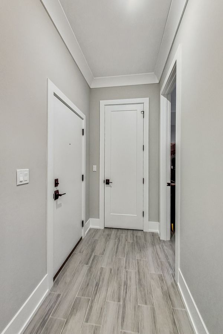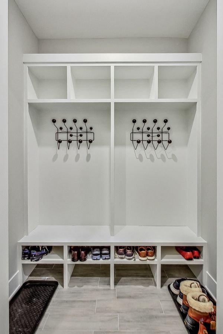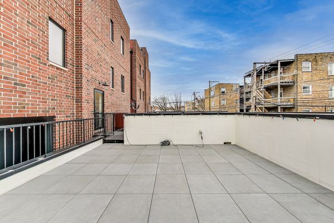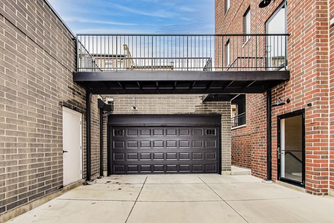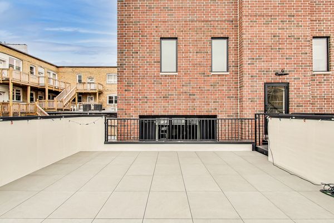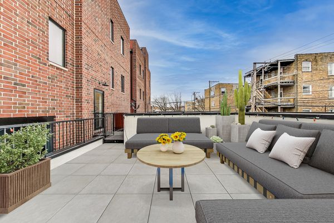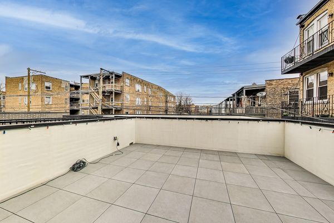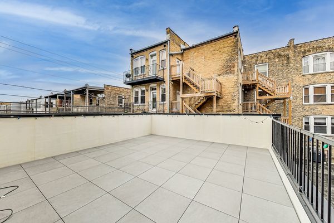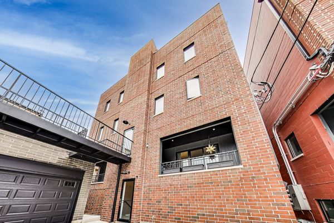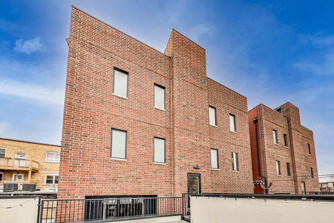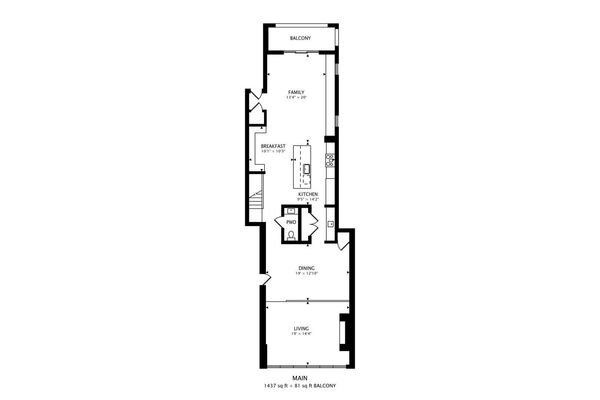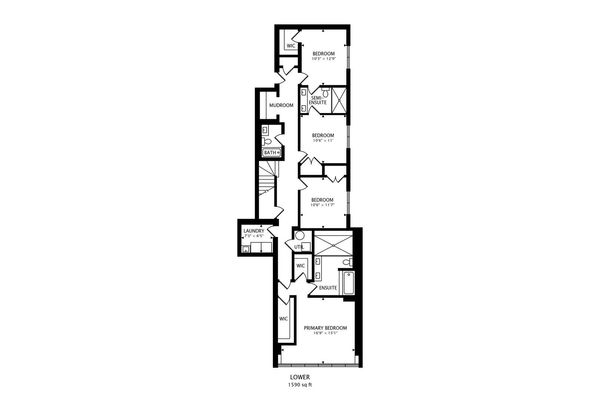3010 W Montrose Avenue Unit 1E
Chicago, IL
60618
About this home
Experience unparalleled luxury living in this exquisite Extra Wide New Construction duplex condo. Boasting over 3000 square feet of lavish space, this residence redefines sophistication and comfort. The floor to ceiling windows in the front opens the space to allow the living space to be flooded with natural light. Step into a world of elegance with four bedrooms and three and a half bathrooms thoughtfully designed across two expansive levels. Each of the three en-suite bedrooms offers a private sanctuary, ensuring unparalleled relaxation for you and your guests. Indulge in outdoor living on your back deck featuring timber tech decking and a convenient gas line for effortless entertaining. Ascend to your private garage roof deck adorned with stylish tiles, where you can bask in panoramic views and savor moments of tranquility. The epitome of culinary perfection awaits in the oversized kitchen, complete with a Bosch double oven, an oversized island, a separate breakfast area, and a butler's pantry featuring a beverage fridge. Immerse yourself in luxury with professionally designed finishes including Fisher & Paykel and Bosch appliances, Quartz countertops with a waterfall edge, and designer lighting throughout. Escape to the lower level oasis, where radiant heat pampers your senses and a steam shower with a rain head beckons relaxation. Designer touches abound, from composite decking to 8-foot doors and light oak flooring, creating an ambiance of opulence at every turn. Convenience meets luxury with garage parking and ample storage space, ensuring a seamless lifestyle tailored to your desires. Perfectly situated in a prime location, this condominium offers unparalleled access to the finest amenities and attractions the city has to offer. Elevate your standard of living with this move-in ready masterpiece, complete with custom window treatments providing the perfect finishing touch to this extraordinary residence. Welcome home to a world of luxury and refinement that awaits you at every turn.
