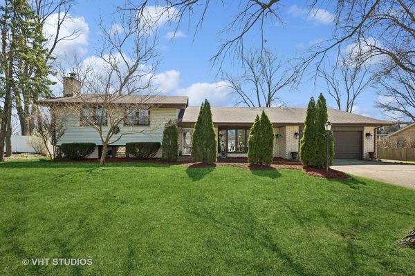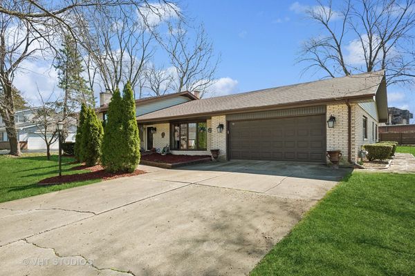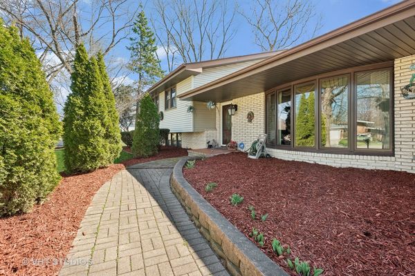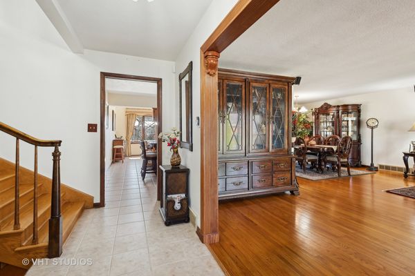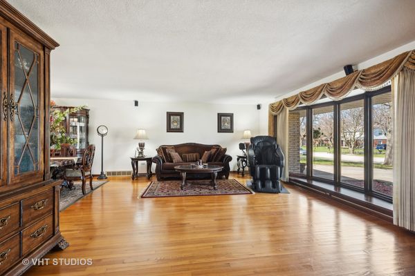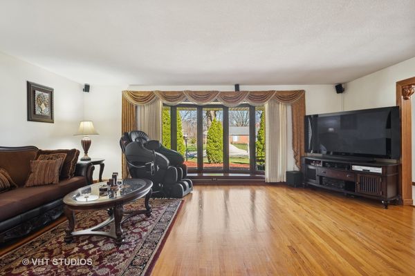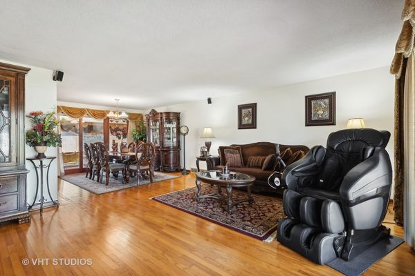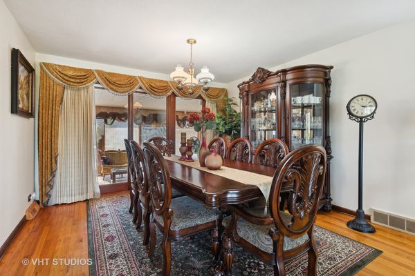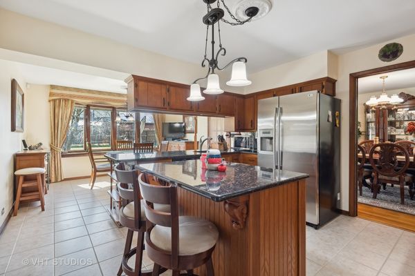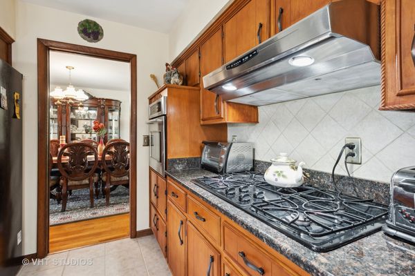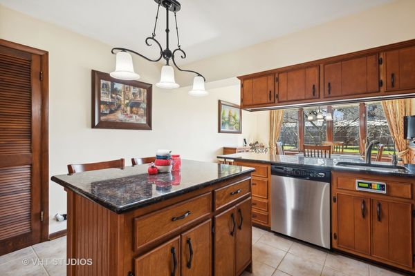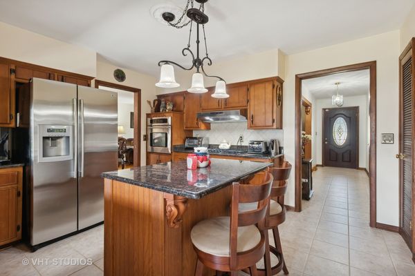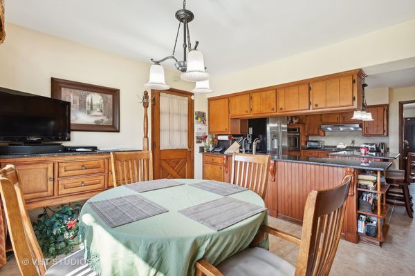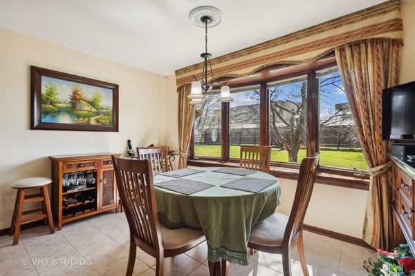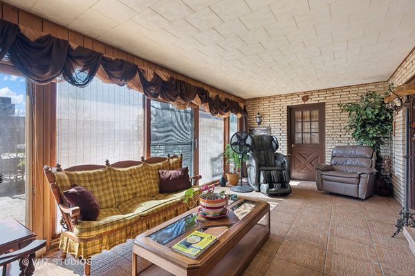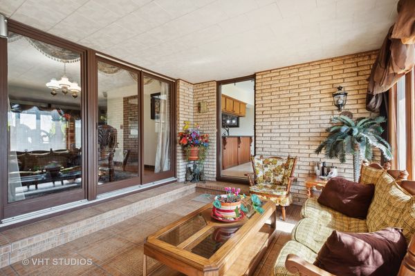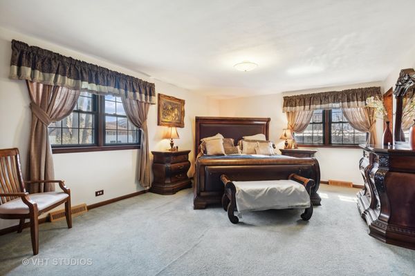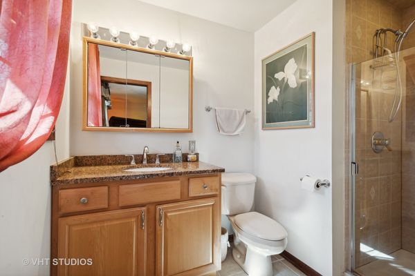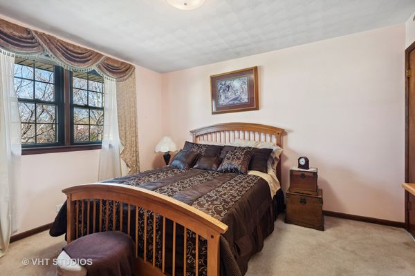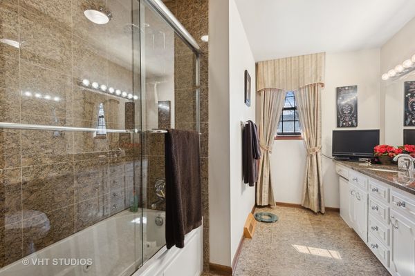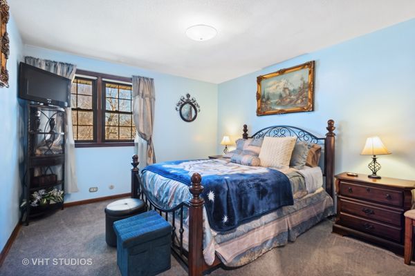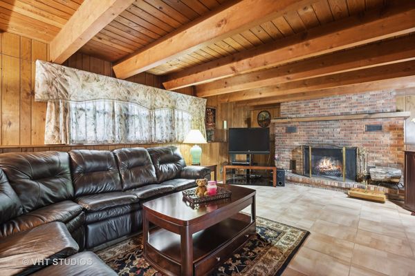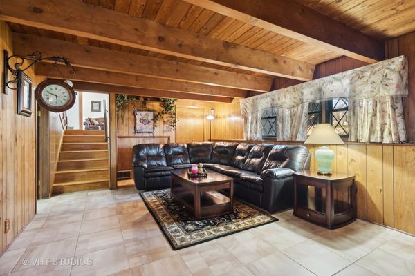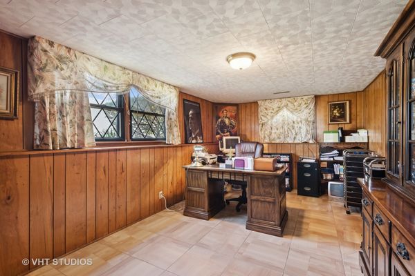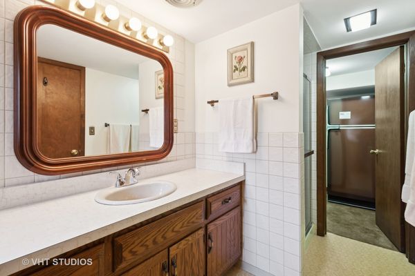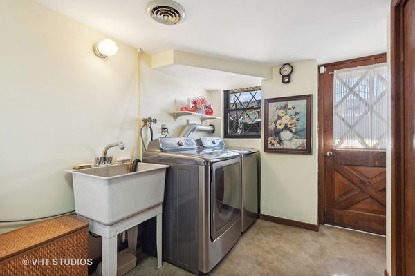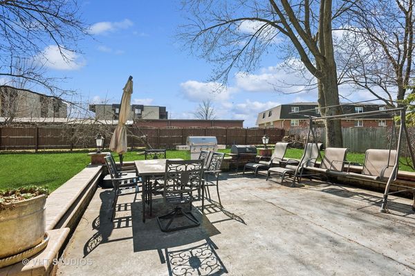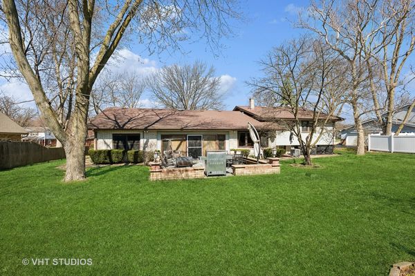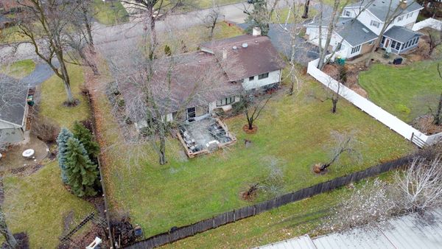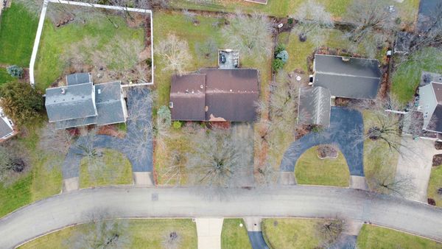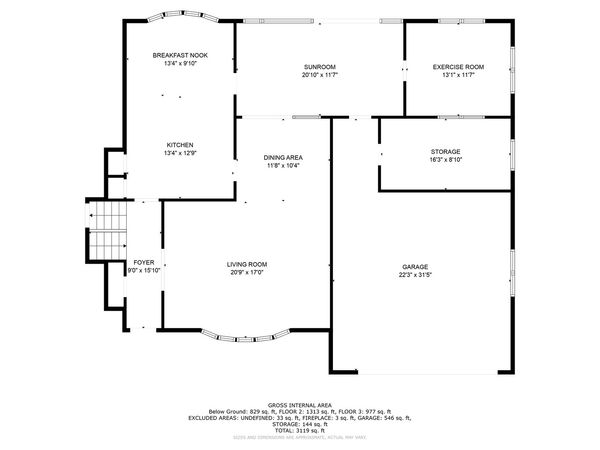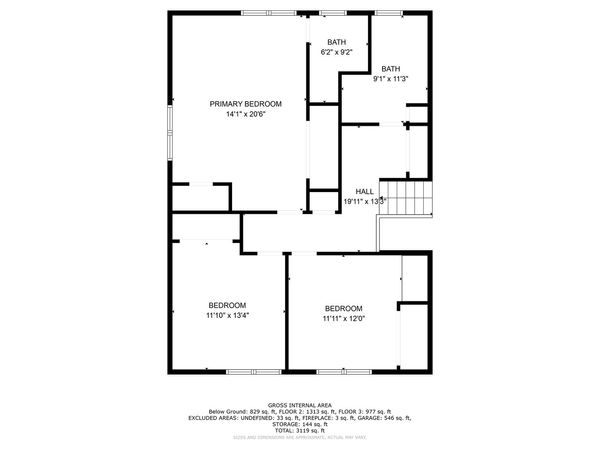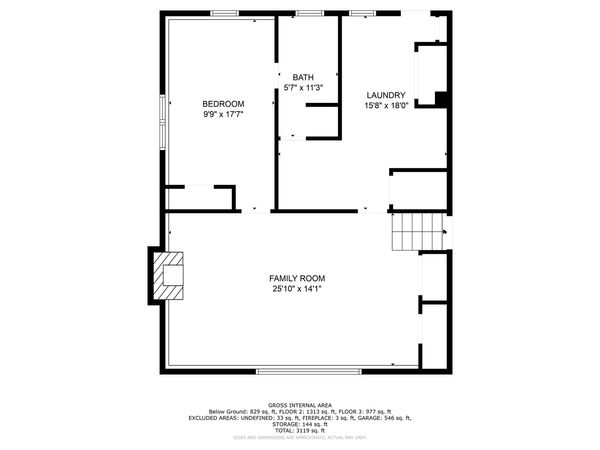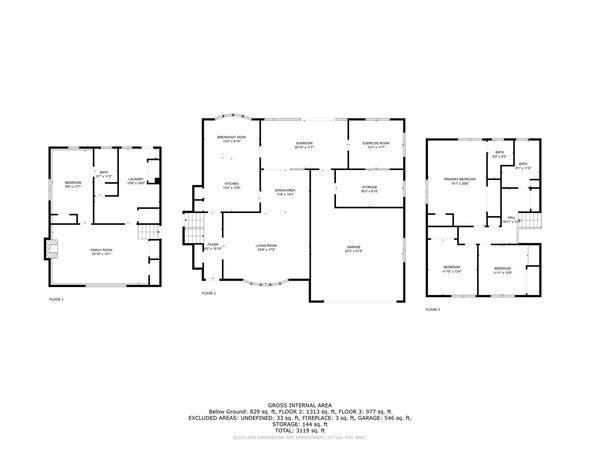3010 Twin Oaks Drive
Joliet, IL
60435
About this home
Exclusive 4-bedroom, 3-bathroom, 2-car garage tri-level residence in the highly sought-after Twin Oaks Subdivision! A truly unique property. Abundant storage solutions integrated seamlessly throughout the entire house. Step into a welcoming foyer leading to living and dining spaces with hardwood floors and bay windows. The kitchen, equipped with granite countertops, ceramic flooring, and stainless steel appliances, also features a convenient island, offering additional counter space. Big breakfast table space and another Bay window over looking the backyard. Notable amenities include an under-sink Kangen Water Filtration system and a comprehensive whole-house water filter. The lower level presents a generously sized family room adorned with a brick wood-burning fireplace, along with capacious laundry and storage areas, complemented by a fourth bedroom and full bath. Added bonus is the fitness room, easily adaptable to function as the ideal home office, plus a sunroom that overlooks the impressively fenced yard and patio area. Newer Furnace, a 2018-installed humidifier. Furthermore, the 35-year roof was newly installed in 2012. New electric panel. The property boasts stunning landscaping, including mature trees ( apples and cherries) that enhance its appeal.
