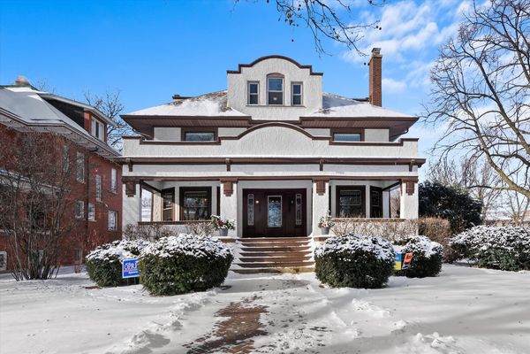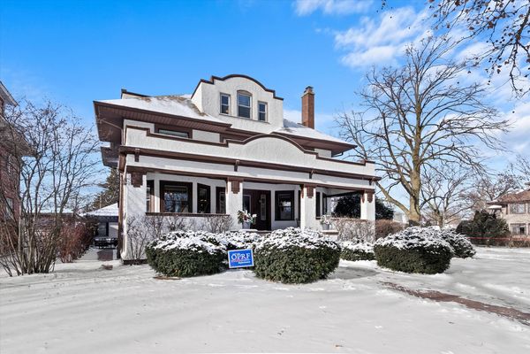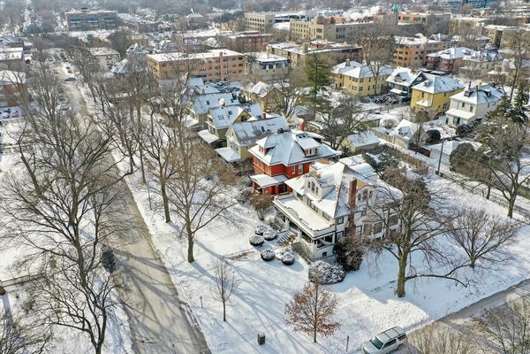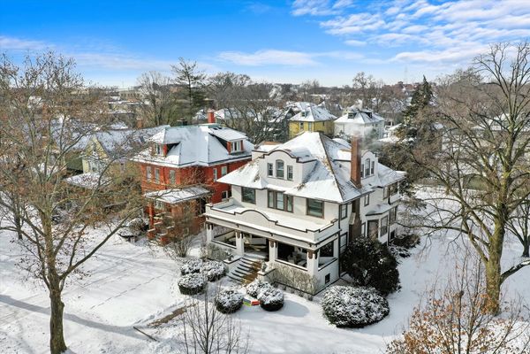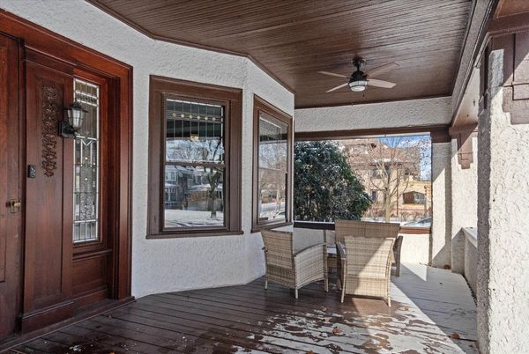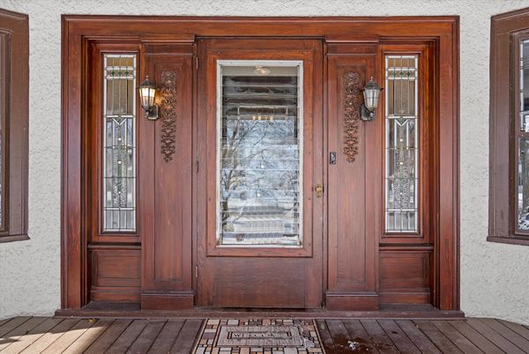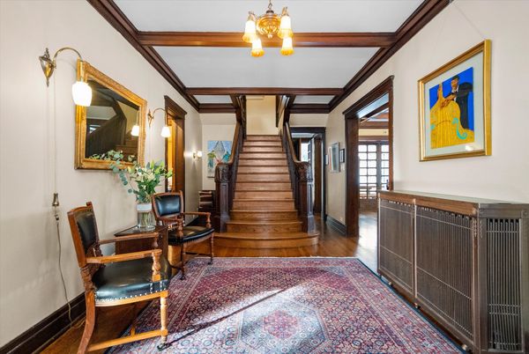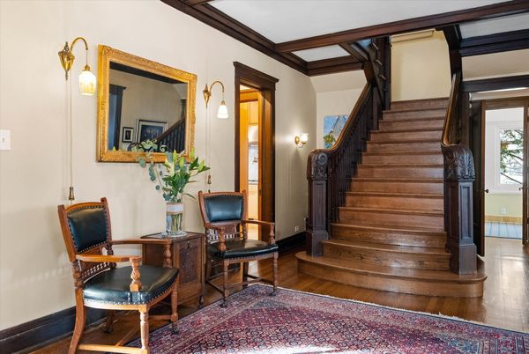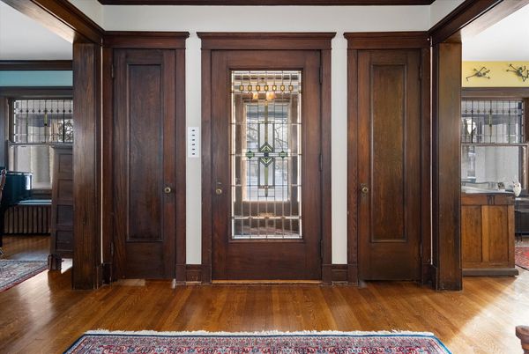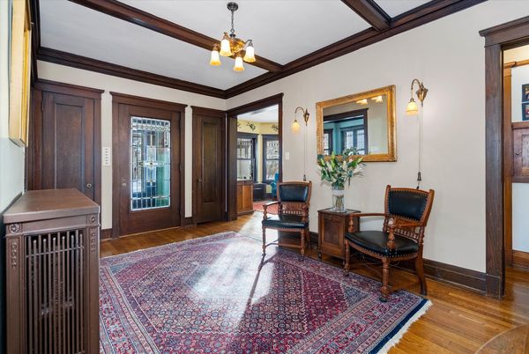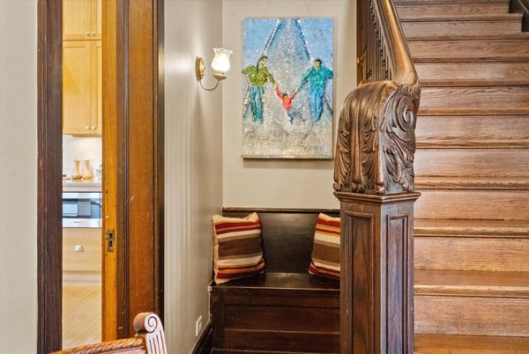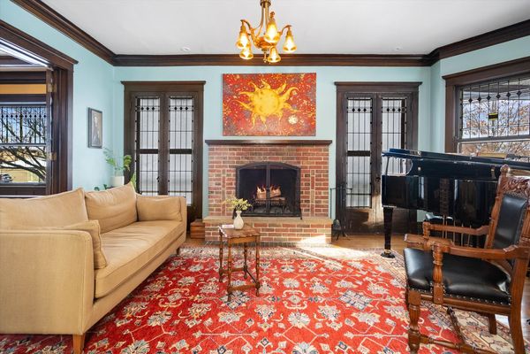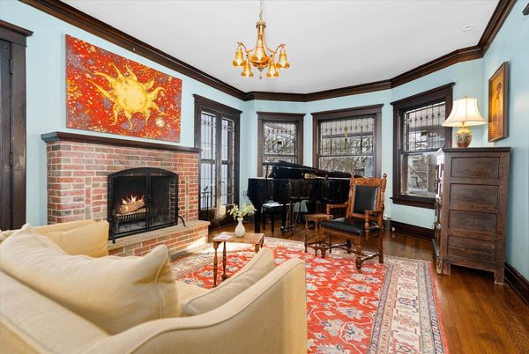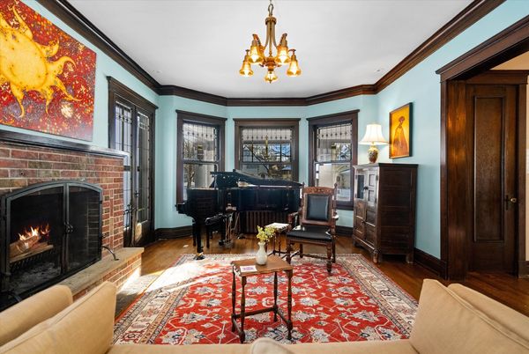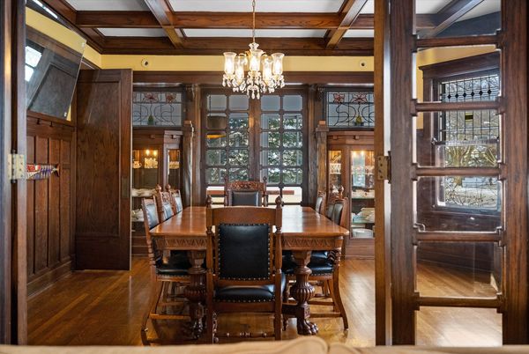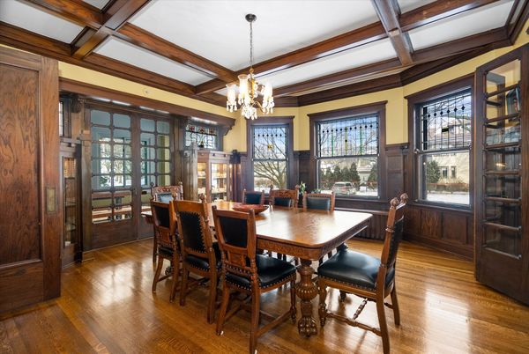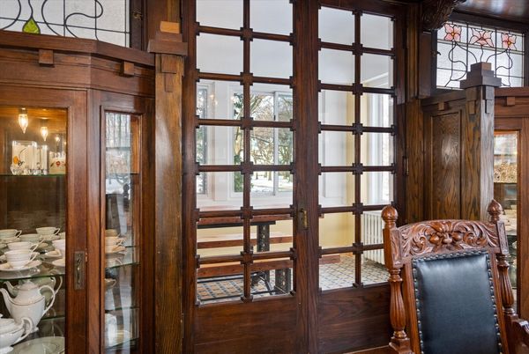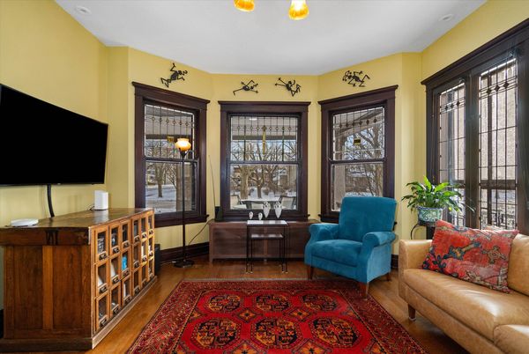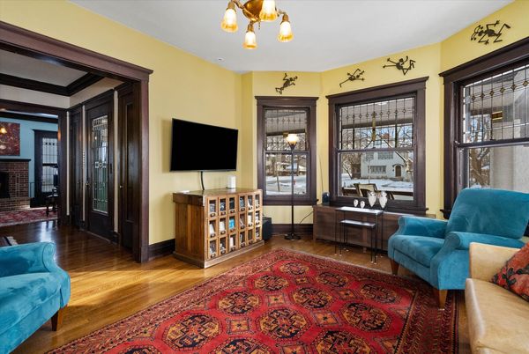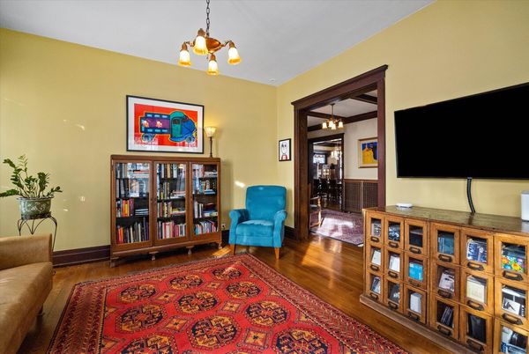301 S Elmwood Avenue
Oak Park, IL
60302
About this home
Gorgeous 5-bed, 4.5-bath home in the heart of historic Oak Park with 3 floors of living space. Large foyer with dramatic staircase. Formal living, dining & den on the first floor all with natural woodwork, exceptional French doors & built-ins. The home has 37 stained glass windows. Fully rehabbed gourmet kitchen (2012) has a butler's pantry as well as large full pantry. Breakfast room is bright with beautiful, original tile floor. The home's second floor has a wide hall that leads to 3 spacious bedrooms & a screened porch that reaches across the entire back of the home. The master suite includes stunning master bath (2017), both full baths on the 2nd floor have soaking tubs. The 3rd floor has 2 bedrooms, a full bathroom as well as a large family room. There is a rec room in basement with a full bathroom (2020), there is also an office, laundry room & plenty of storage with epoxy floors. A drain tile system including sump pump on battery backup system was installed in 2020. Sweeping front porch extends across the front of the home. The lot is extra wide at 78' & on the corner, so gets tons of natural light. The yard has a new fence (2019), an electric pet fence (2012) & a brick patio with pergola (2020). Walk to downtown Oak Park, all transportation, schools, shopping, pool and the Farmer's market. The list of home updates is numerous, please refer to the attached list.
