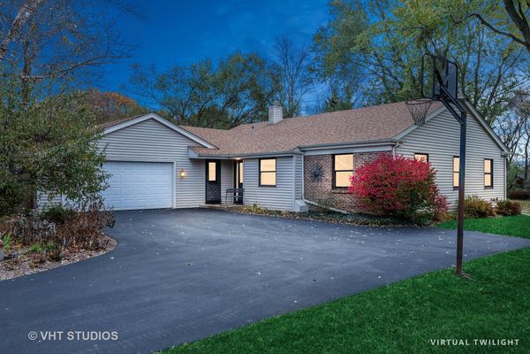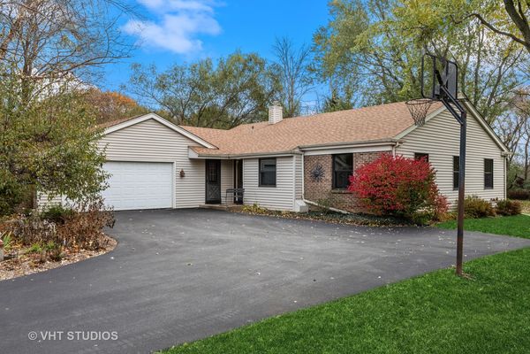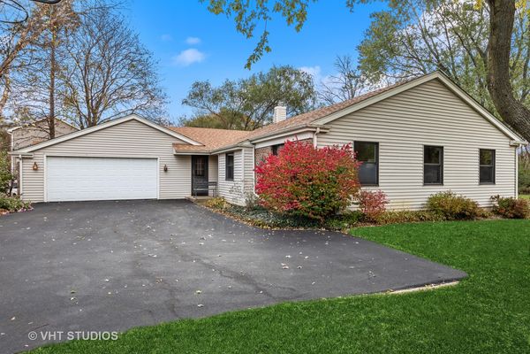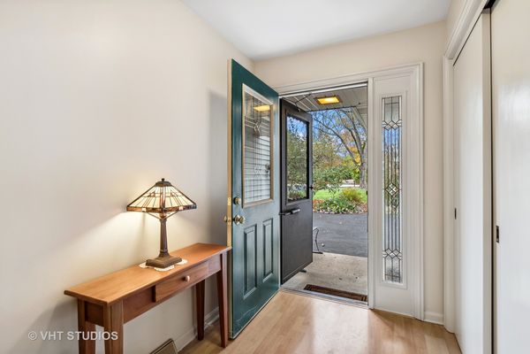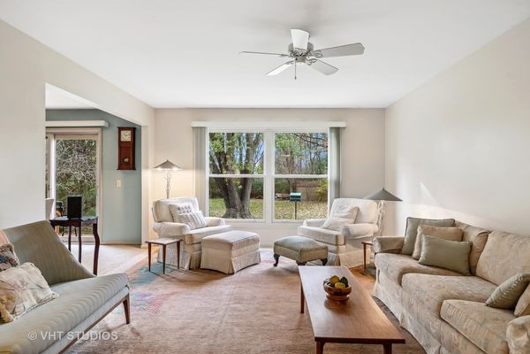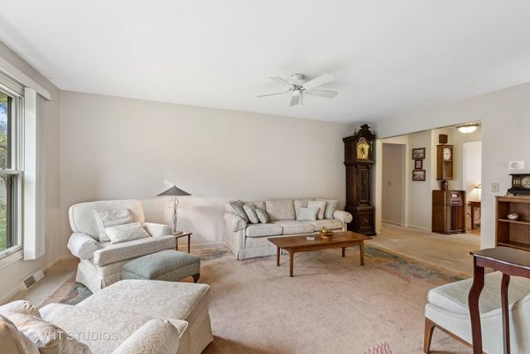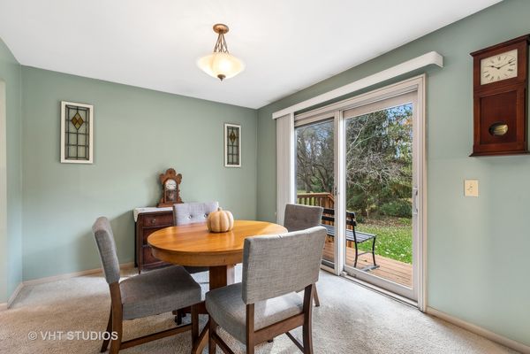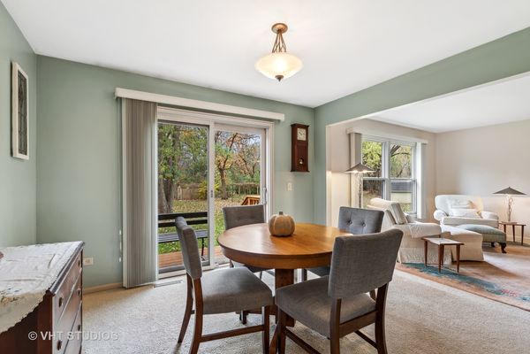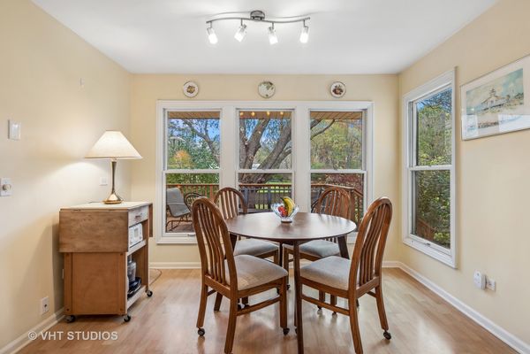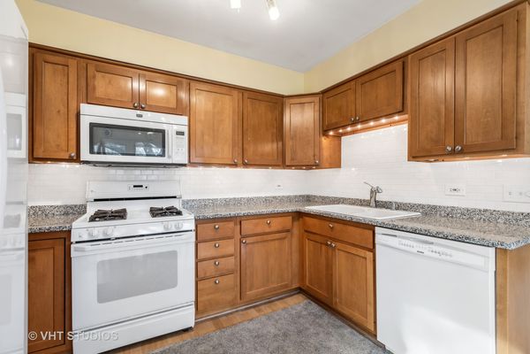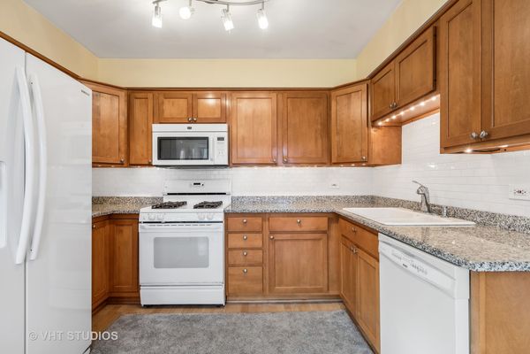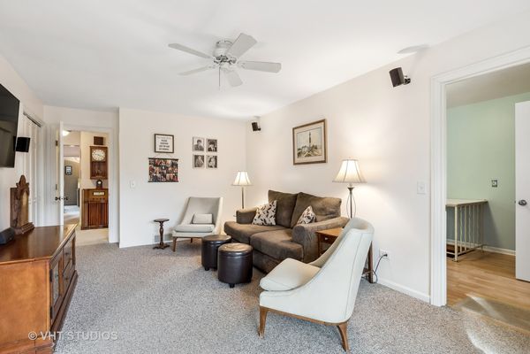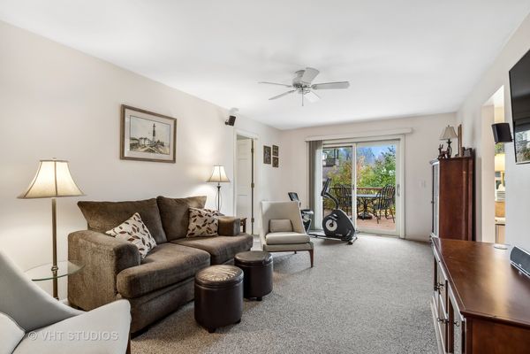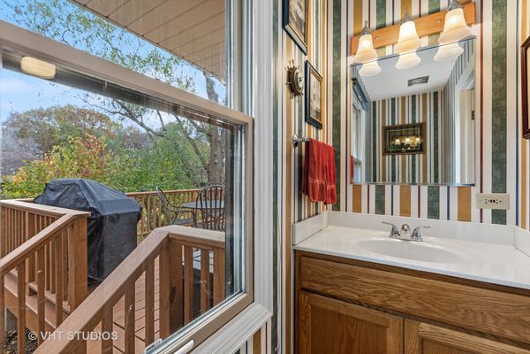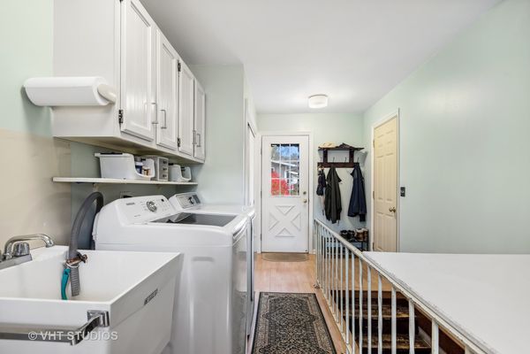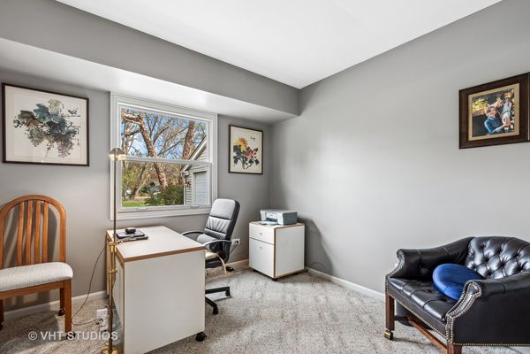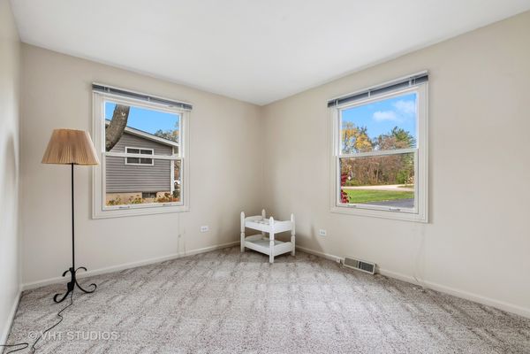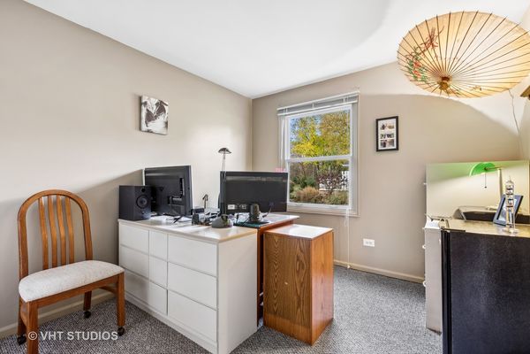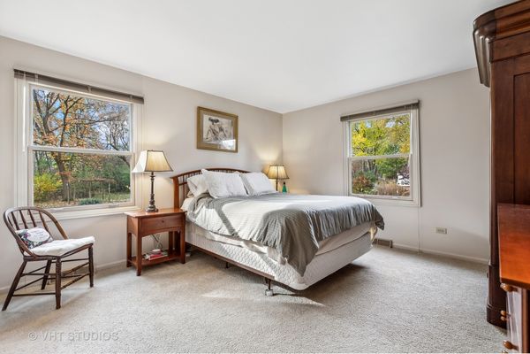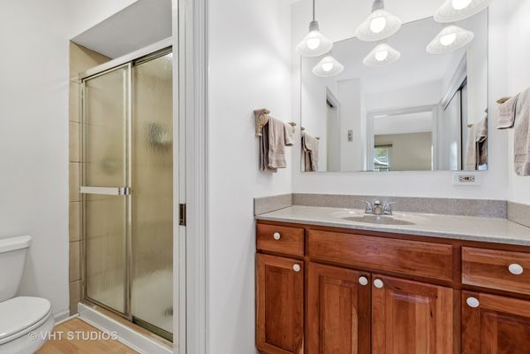301 Oak Crest Road
Cary, IL
60013
About this home
Tucked away in a peaceful and well-established neighborhood, this property offers the perfect blend of tranquility and quietude. Surrounded by nature, this well maintained ranch boasts .693 acre of mature landscape, adding that extra touch of beauty and privacy you've been searching for. Picture yourself waking up to the soothing sounds of birds and the gentle rustling of leaves. This cozy cottage like home is a haven for those seeking a peaceful life. This adorable Ranch styled home offers good sized bedrooms, 2 living spaces, a sun-filled kitchen and dining room, as well as the perfect layout for a mud room with a lovely windowed door allowing access from the front of the house, as well as from the garage. Having your washer, dryer, utility tub, and 1/2 bath all contained in this great space is genius. Along with a sprawling backyard, there's enough space to grow and make everlasting memories. Additionally you'll love the close-knit community vibe, where neighbors become friends and everyone looks out for one another. So, if you're ready to escape the hustle and bustle and find your own little slice of paradise, this ranch is calling your name. Don't miss out on this gem!
