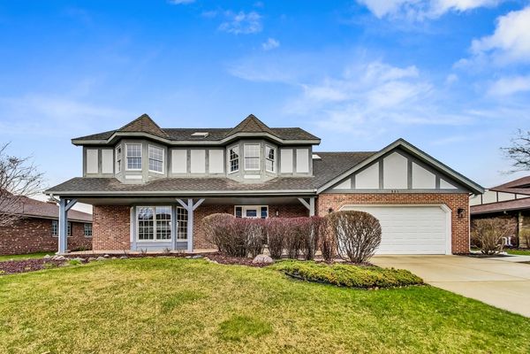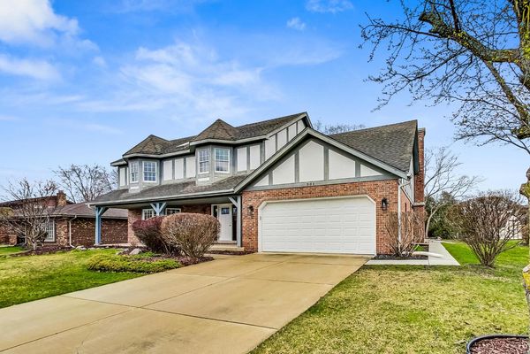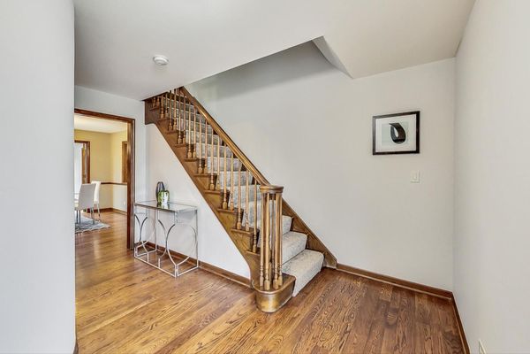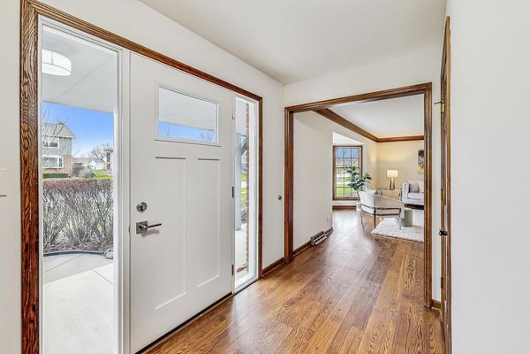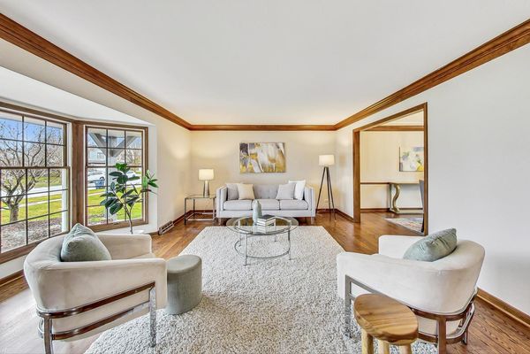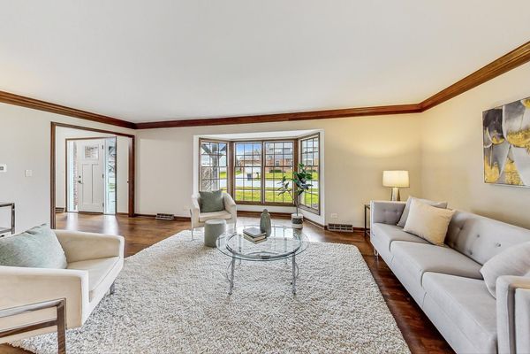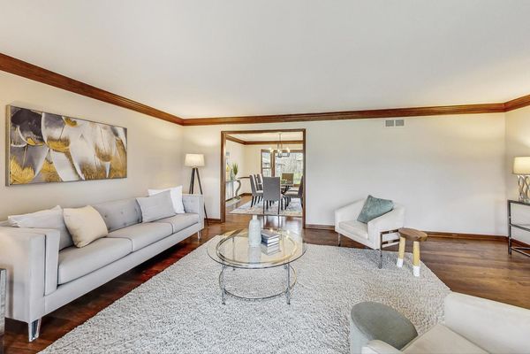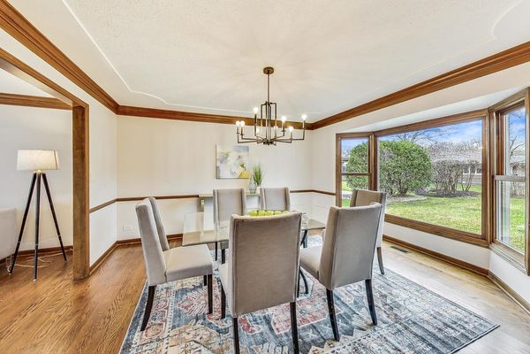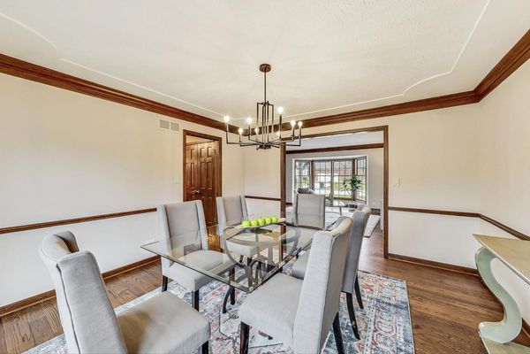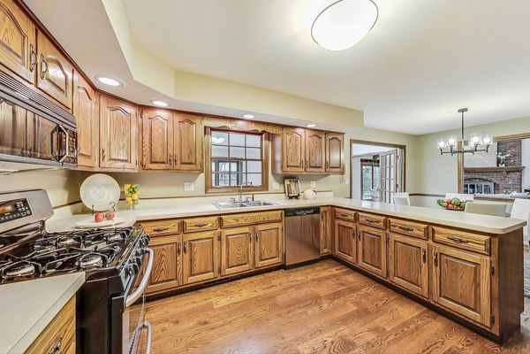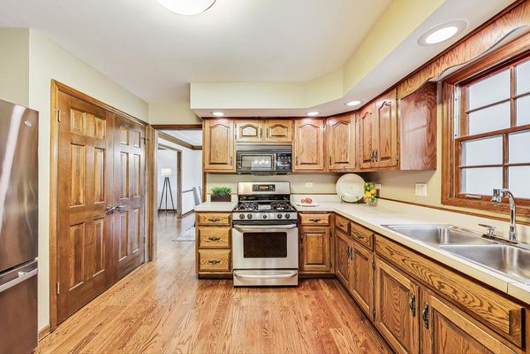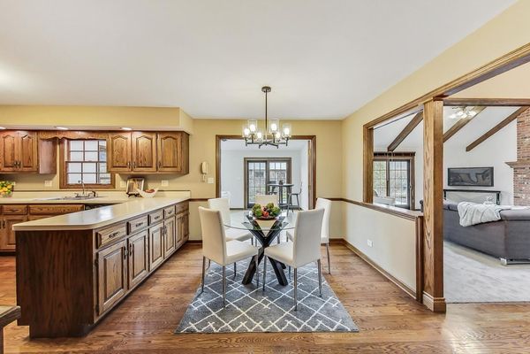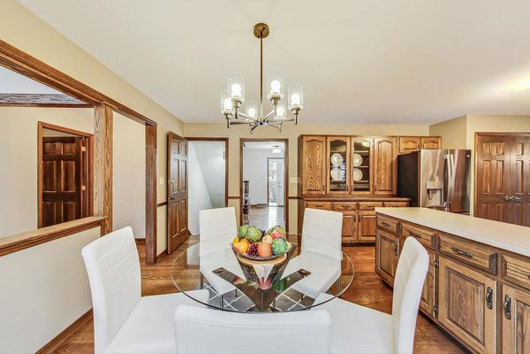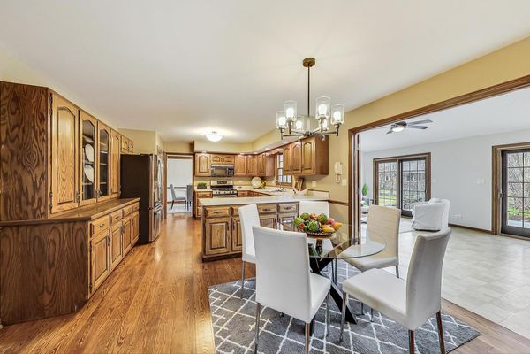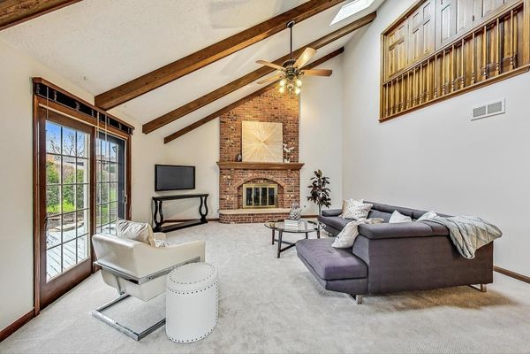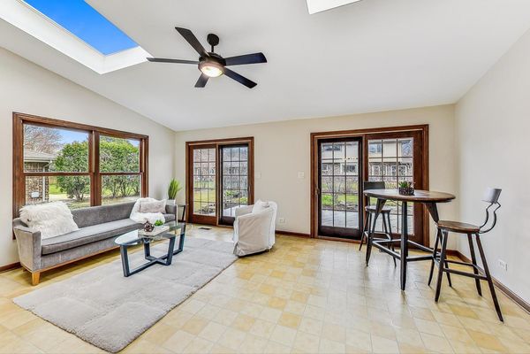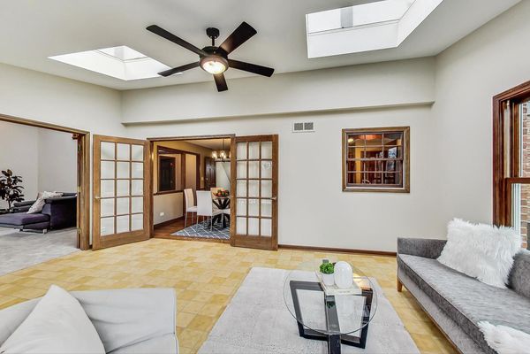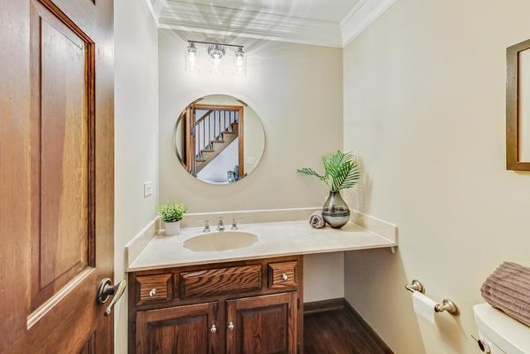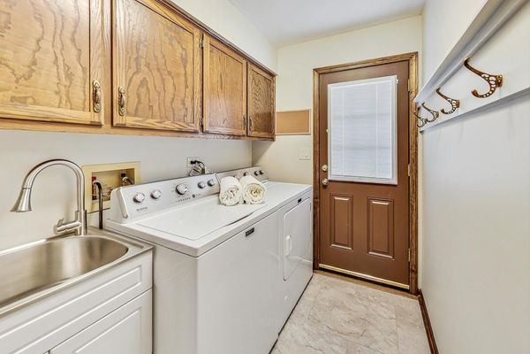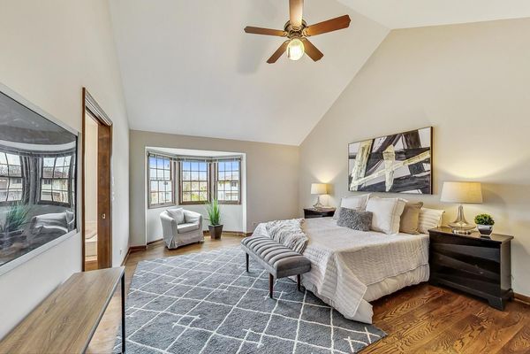301 Natwick Lane
Schaumburg, IL
60193
About this home
**MULTIPLE OFFERS HAVE BEEN RECEIVED, BEST AND FINAL DUE SUNDAY, APRIL 7TH AT 5PM** Don't miss this custom built, move-in ready 5 bedroom, 3500+ square foot home in Schaumburg's coveted Weathersfield West subdivision! This home has all the features for today's buyer including an expanded main floor with an open floor plan, 5th bedroom or office, finished basement, walk-in closets and hardwood floors. You'll love the bright and oversized rooms throughout the main living level with updated lighting, bay windows in the dining room and living room, skylights and transom windows that fill this main floor living space with natural light. The family room has soaring vaulted ceilings with rich wood beams, a wood burning fireplace, ceiling fan, skylights, and a slider to the backyard and deck for easy outdoor access. The open floor plan is perfect for entertaining as the kitchen opens to the family room, dining room, sunroom and eat-in kitchen area, perfect for your entertaining needs and large gatherings. The sunroom, in a convenient location just adjacent to the kitchen, has double sliders to the backyard and deck as well as sunny skylights and a new lighted ceiling fan. A separate dining room and living room have hardwood floors and bay windows for views of both the front and back yard with mature landscaping. The all stainless steel kitchen has loads of cabinets and counter space with a peninsula island, large pantry, roll out and an eat-in area with table space. Not to be missed is the main floor laundry/mudroom area with a newer Maytag washer and dryer with double closets and a convenient side door for access to the side yard as well as attached 2-car garage. Upstairs you'll find five (5) large bedrooms all with large or walk-in closets and two additional bathrooms, including a spacious primary bedroom that features hardwood floors, a walk-in closet, vaulted ceilings, and ceiling fan. The primary bedroom en-suite bath has a large vanity with tub and a separate shower and skylight. Three more nicely sized upstairs bedrooms all have large or walk-in closets and share a large hall bath with tub and skylight. The fifth upstairs bedroom has hardwood floors and overlooks the family room with doors that can be opened to expose an oak railing for a Birdseye view of the family room. This room has been used as an office by the current owners. This home rests on an oversized lot (0.23 acres) with over 5000 square feet of living space including over 1500 square feet of lower level living space and workshop and/or storage space. The finished lower level also has an additional bar area, large rec room with built-ins, and storage area! Too many updates to list but some include new furnace and a/c (2023), new water heater (2019), new sump pump/battery back up (2024), new washer/dryer (2022), new refrigerator (2020), new interior and exterior lighting (2024), new sidewalk on the south side of home, and new carpet and new paint throughout! Don't miss this fantastic home that's been lovingly maintained by the original owners and is move-in ready on a quiet street in Weathersfield West!
