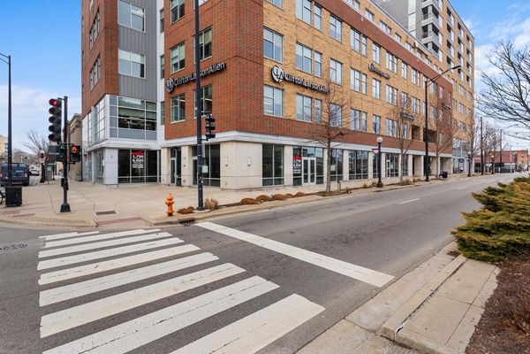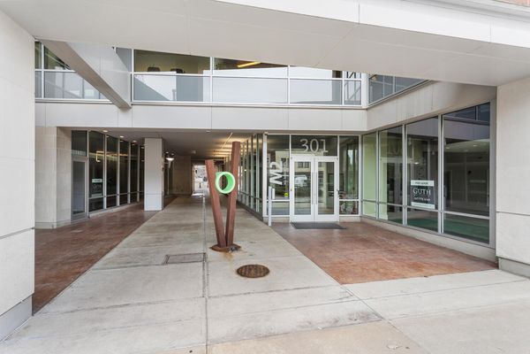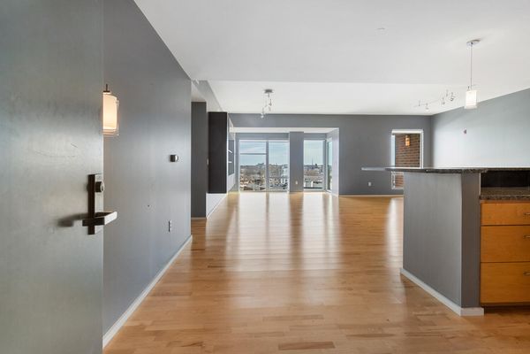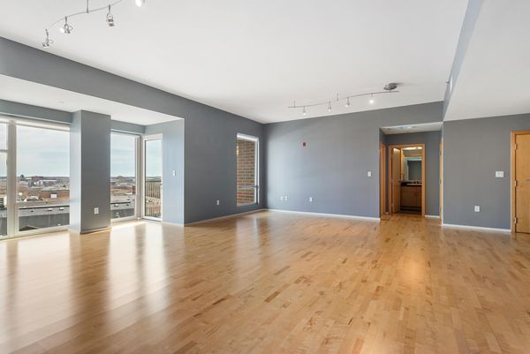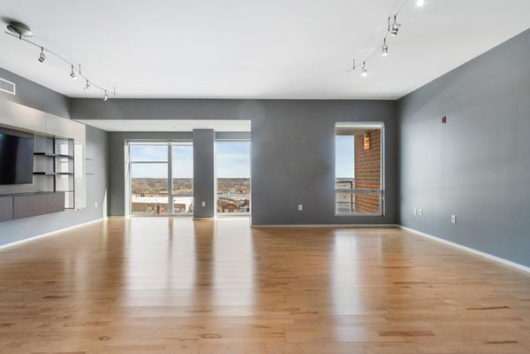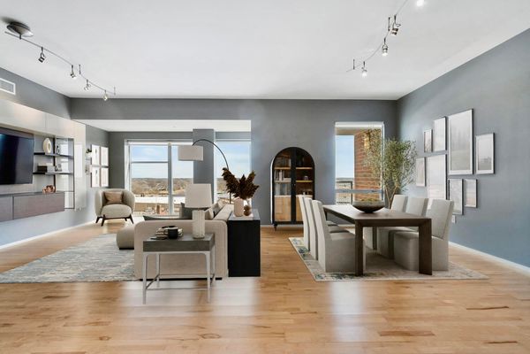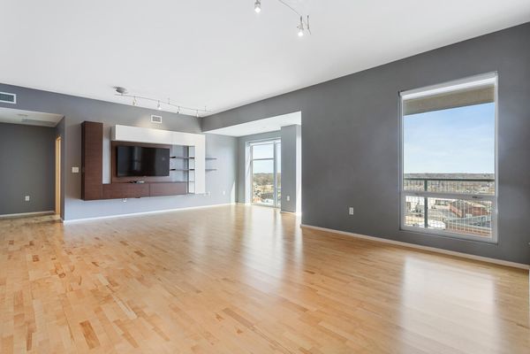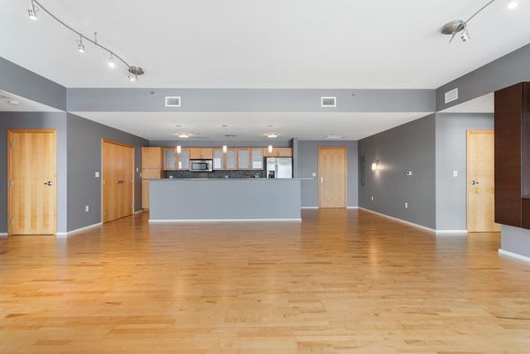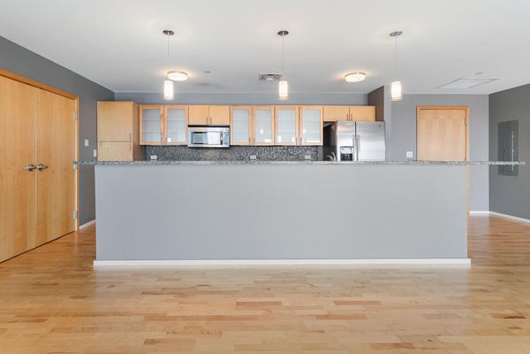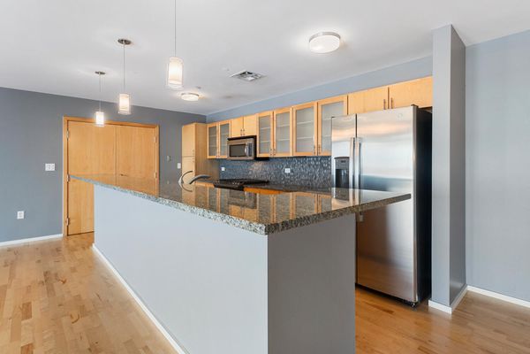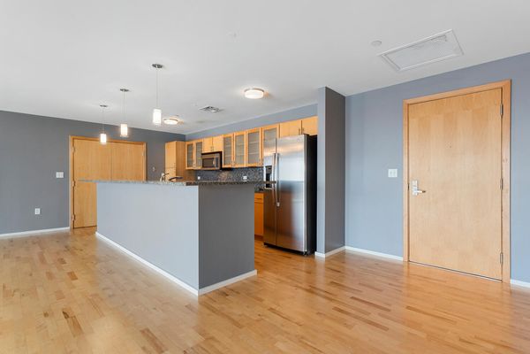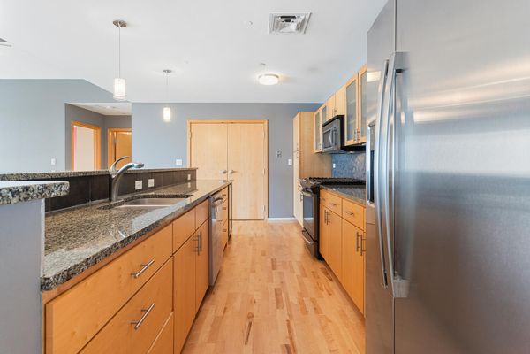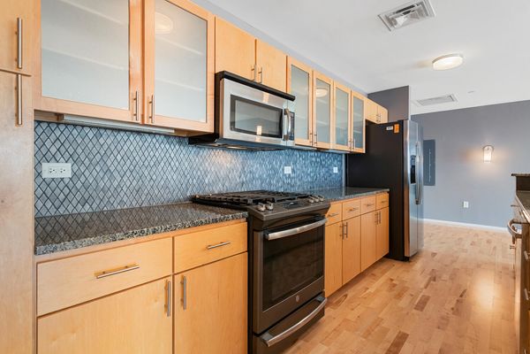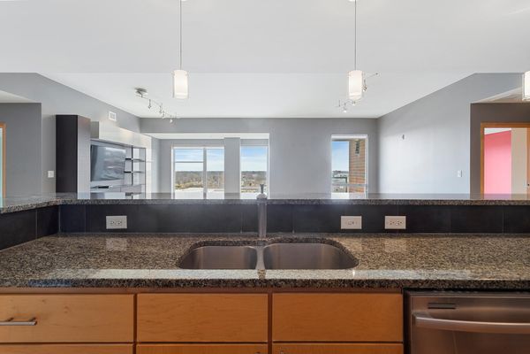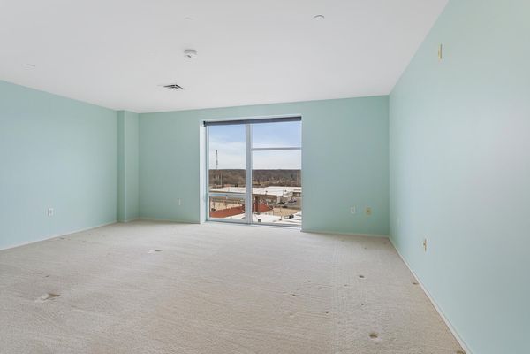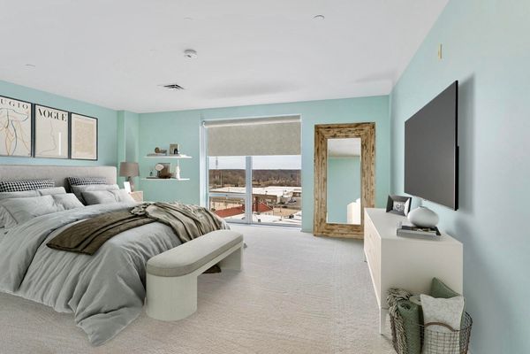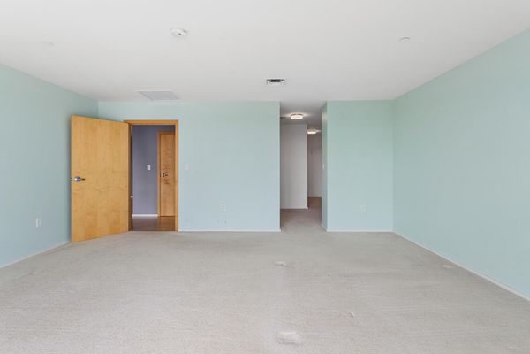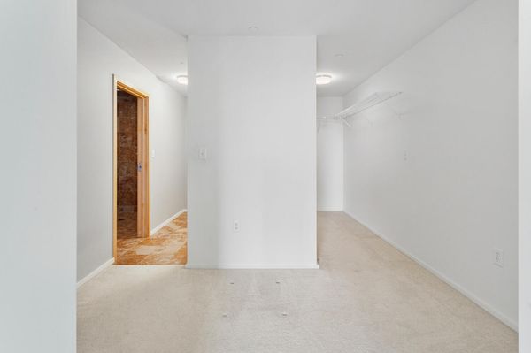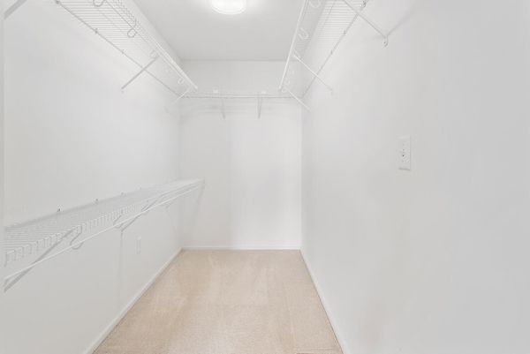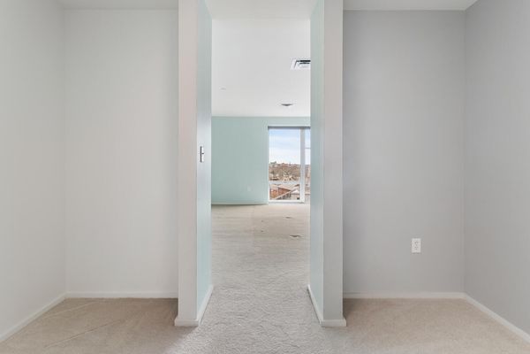301 N Neil Street Unit 709
Champaign, IL
61820
About this home
Step into urban luxury with this chic downtown condo! This exquisite 2 bed, 2 bath haven is more than just a home; it's a retreat within downtown Champaign. This unit features an open-concept layout adorned with floor to ceiling windows, flooding the space with natural light. The primary bedroom boasts a generously sized ensuite bathroom and a roomy walk-in closet. The kitchen, a culinary enthusiast's dream, boasts a spacious island, sleek granite countertops, and state of the art stainless steel appliances. Enjoy panoramic city views from your living room balcony, offering a front row seat to all that downtown Champaign has to offer. Nestled just steps away from an array of restaurants, charming bookshops, and a buzzing nightlife scene, this residence seamlessly blends modern luxury with the convenience of urban living. Don't miss out on the chance to make this beautiful downtown space your very own!
