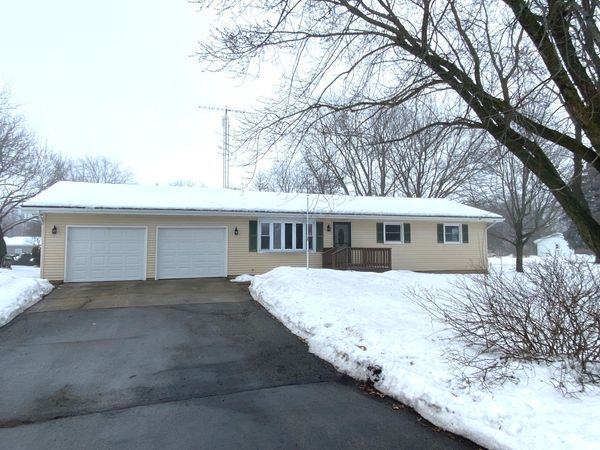301 N 5th Street
Malta, IL
60150
About this home
Absolutely gorgeous!!!! This 3 bed/2 bath ranch has been completely redone and is stunning! Walk in the front door to all new luxury plank flooring, bay window, all new doors and trim (throughout entire house), all new oil-rubbed hardware (throughout entire house) along with fresh paint and upgraded swiches/outlets throughout the home. The kitchen has 42" white, shaker cabinets, pantry cabinet, all new SS appliances, beautiful quartz counter, large sink with accessories, and new faucet. Family room has all new recessed lighting and leads to the 3-season porch (which has a new roof). Spacious primary bedroom with new carpeting, and the private bath is a show-stopper!! Brand new tiled flooring and fully-tiled shower with niche, seat, and glass door. New vanity, faucet, lighting, and additional closet. Two more good-sized bedrooms also feature new carpeting, lighting, and some new windows. Ultra-convenient first floor laundry area. Hall bath features new vanity, all new tile, new lighting, and a fully tiled tub surround. Finished basement has brand new carpet in the huge recreation area, private room for play room/office/etc, and there's plenty of storage space. Whole house generator provides peace of mind during inclement weather! Both the back door and the 3-season porch lead to the paver back patio--wonderful for those cookouts! Huge corner lot has mature trees for privacy, freshly stained and spacious shed (brand new doors), and is across the street from the neighborhood park. Come see this fabulous home that's in a quiet little town but just down S. Malta Rd to Jonamac Orchard (to the South), shopping, restaurants, and I88 access (to the East)!!



















