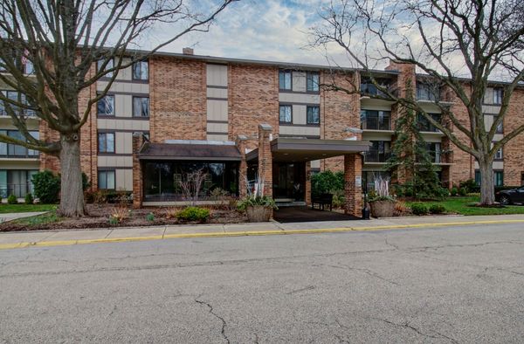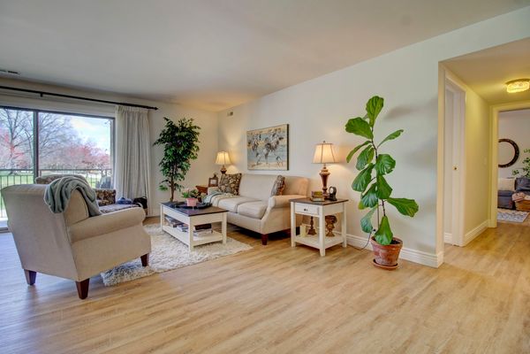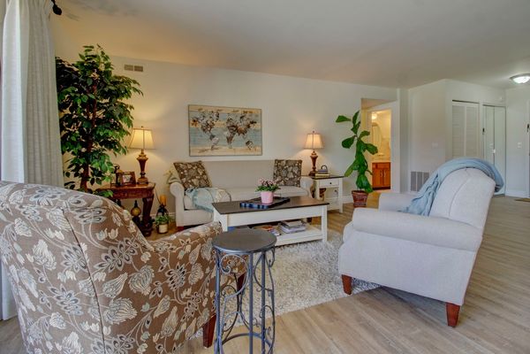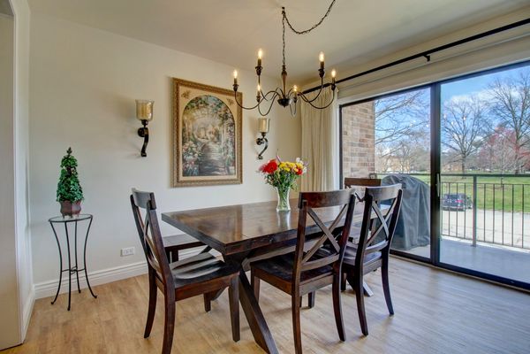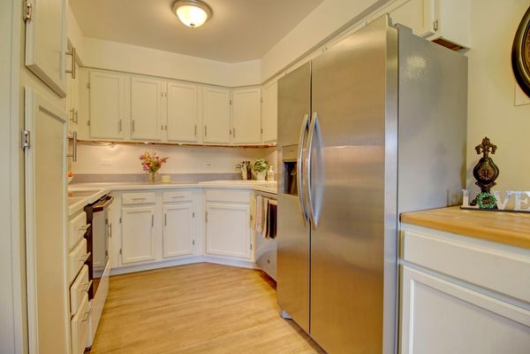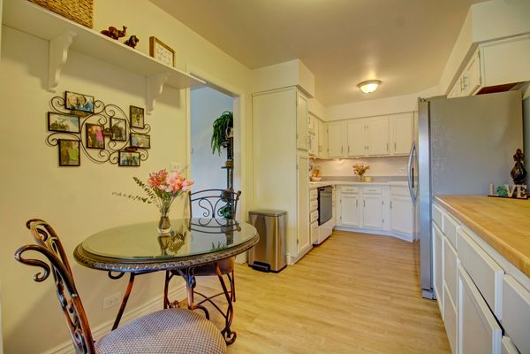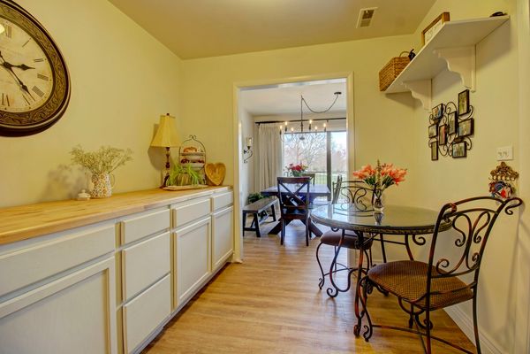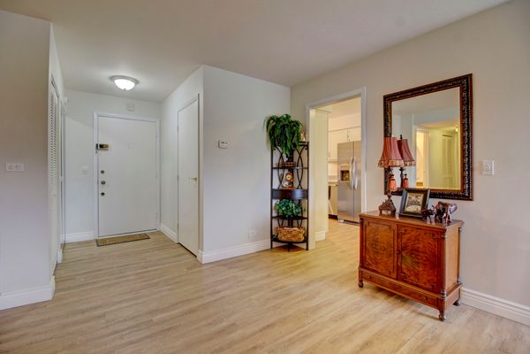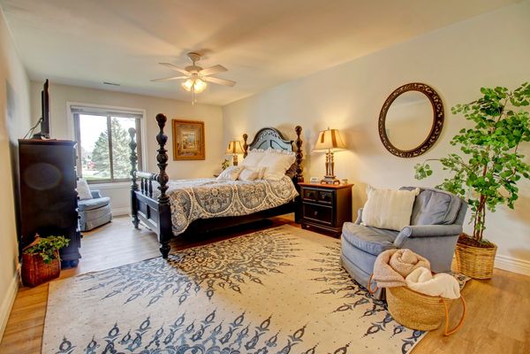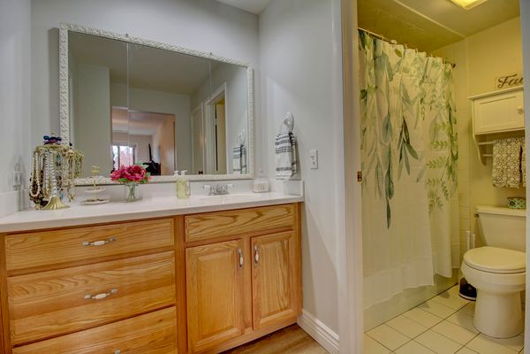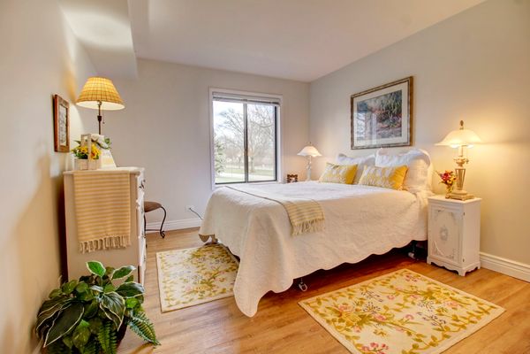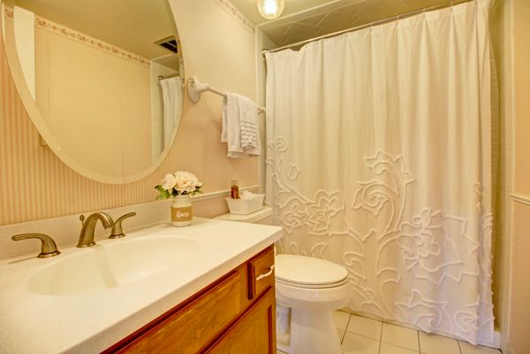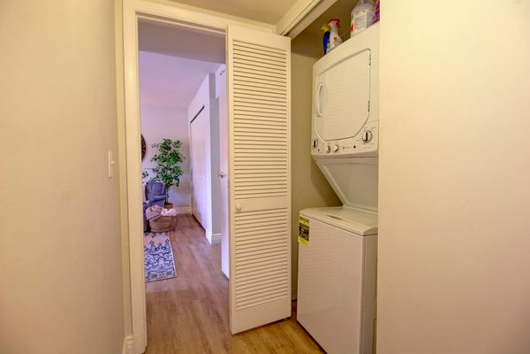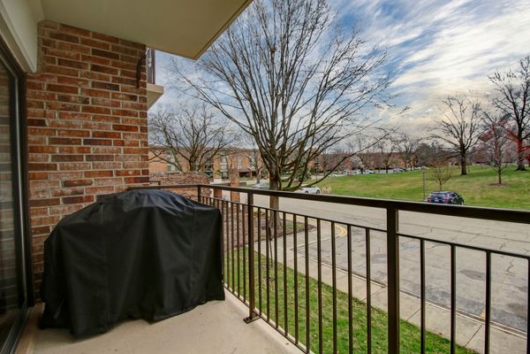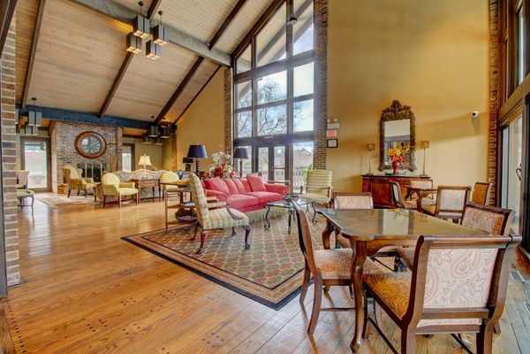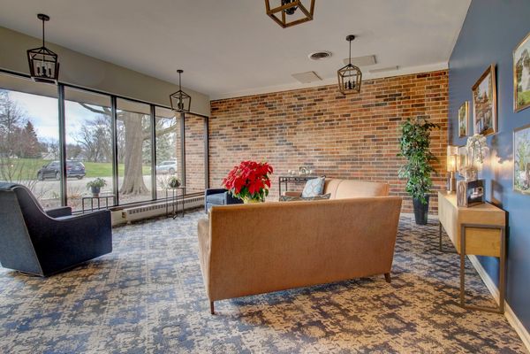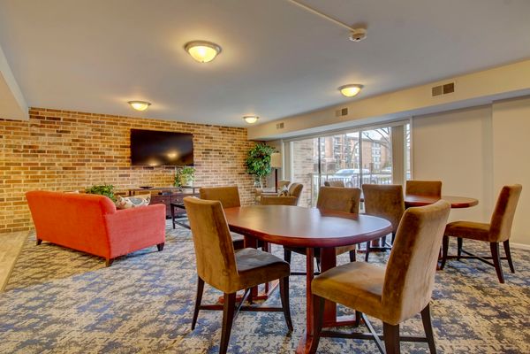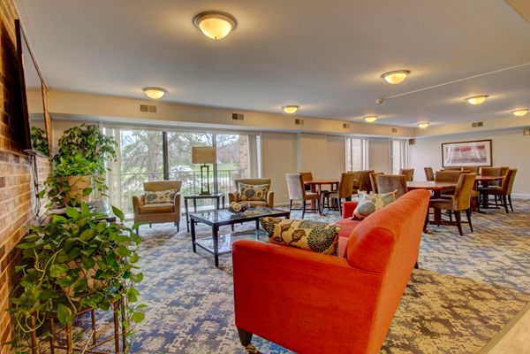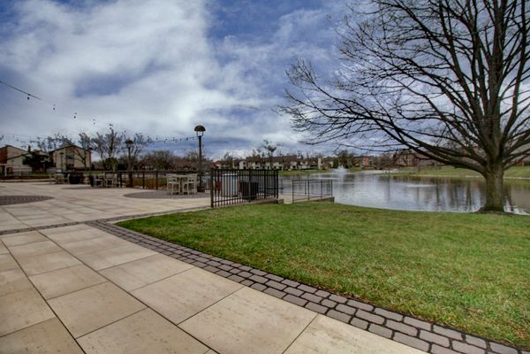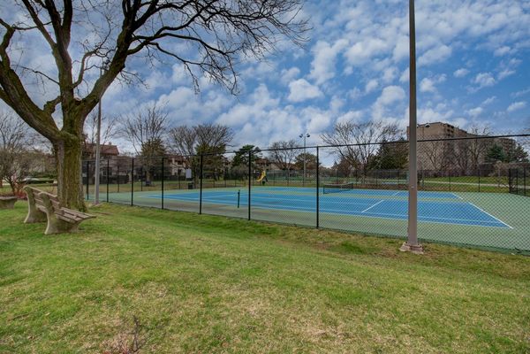301 Lake Hinsdale Drive Unit 210
Willowbrook, IL
60527
About this home
Come enjoy resort-style living in this lovely updated second floor condo in an elevator building with beautiful green space and mature tree views. This large, light-filled unit has been thoughtfully remodeled and features: a beautiful eat-in kitchen with white cabinets, under cabinet lighting, butcher block counters on part, ample storage, new stainless dishwasher 2023 and new stainless fridge 2022, a nice sized dining room for entertaining with new light fixture, living room space with beautiful views through the large sliding glass door, large primary suite with walk-in closet, a second closet and primary bathroom, an additional large bedroom and adorable second full bathroom, recently updated balcony to grill or enjoy the views, new luxury vinyl plank flooring in 2022, new baseboards in 2022, freshly painted in neutral colors in 2022, huge walk-in pantry/storage closet in the unit, in-unit brand new washer/ dryer in 2024 and an indoor heated parking spot with extra storage space. Additionally, there is ample exterior parking for guests or an extra vehicle and a shared extra storage closet on the floor. This stunning condo is surrounded by the many incredible amenities of Lake Hinsdale including gorgeous tranquil lakes with fountains and walking paths, a pool, party rooms, breathtaking clubhouse, work out facilities, tennis courts, pickle ball courts, playground, paddle boating and fishing. Even though you will instantly feel like you are on vacation here, you are in the prime location close to shopping, dining and highways!
