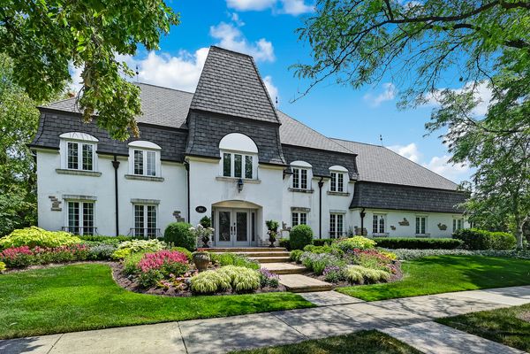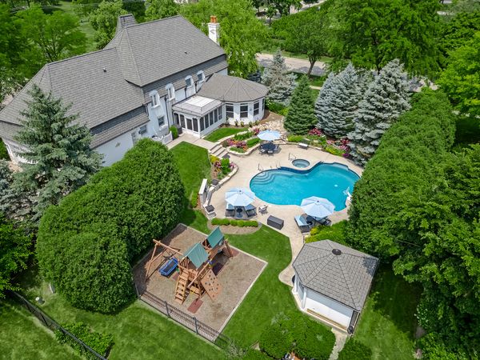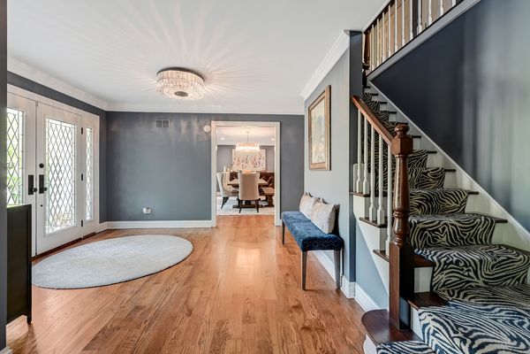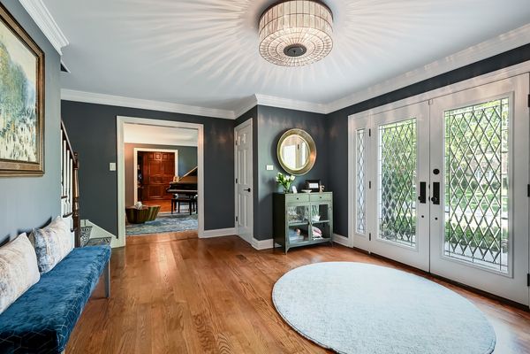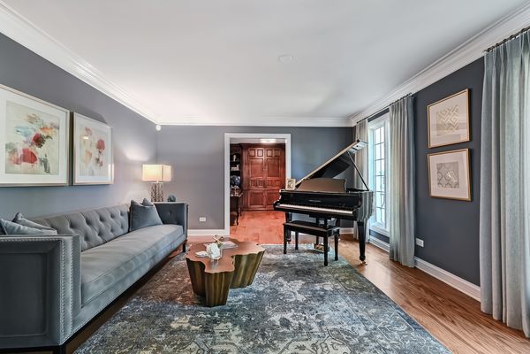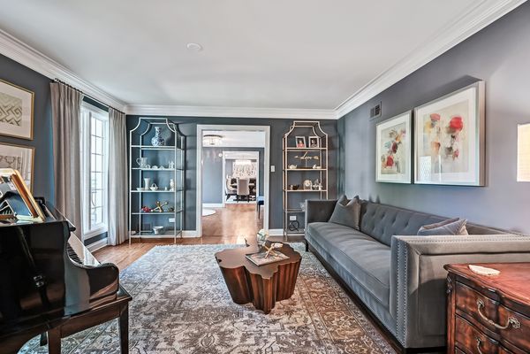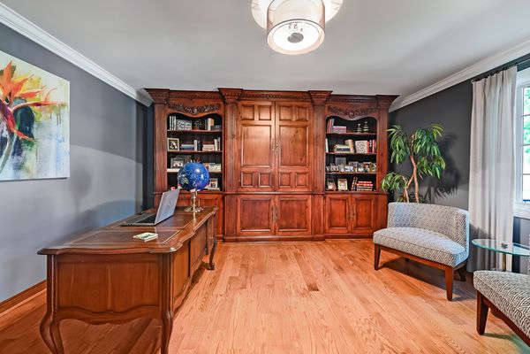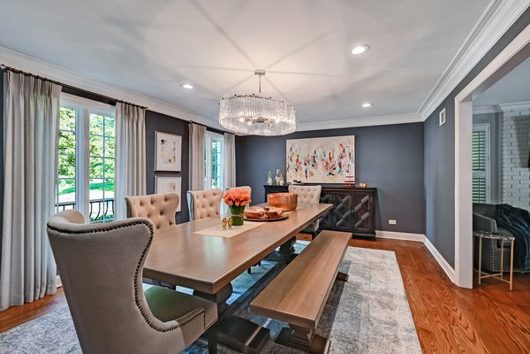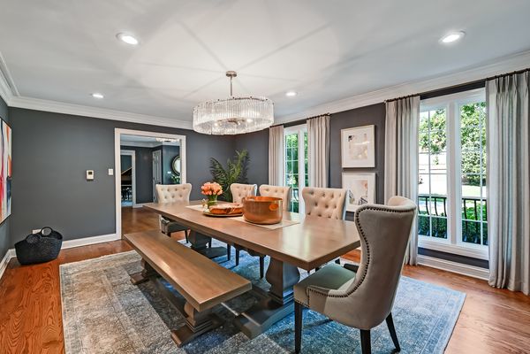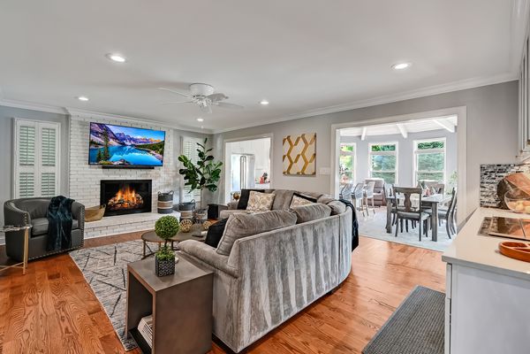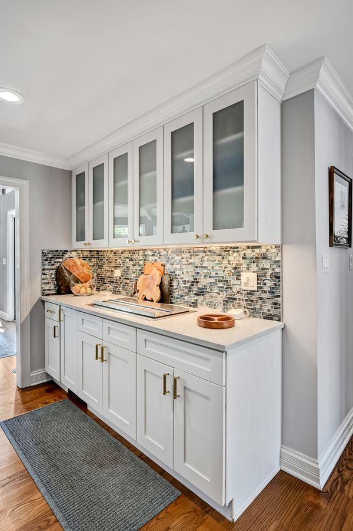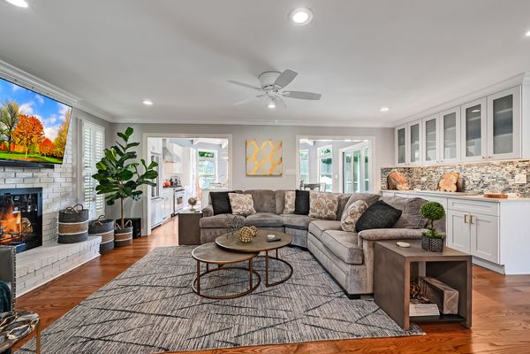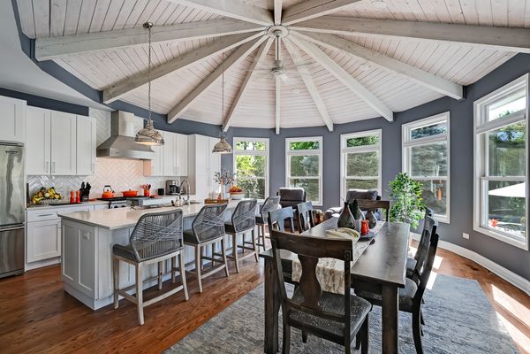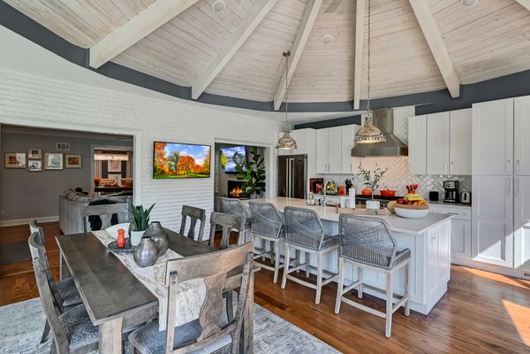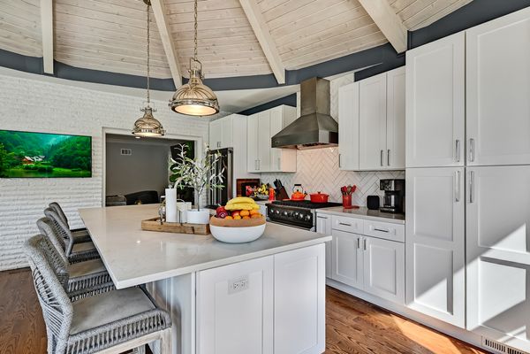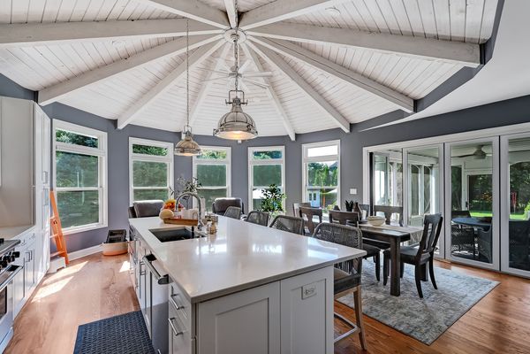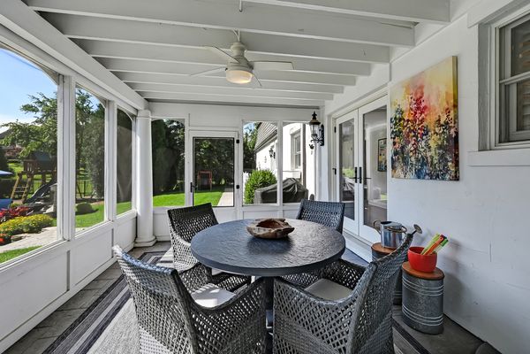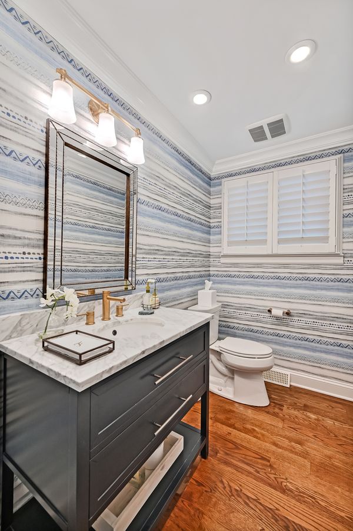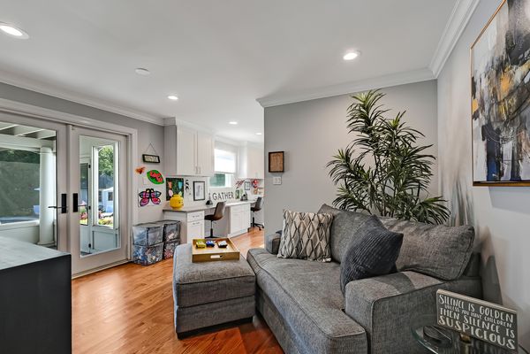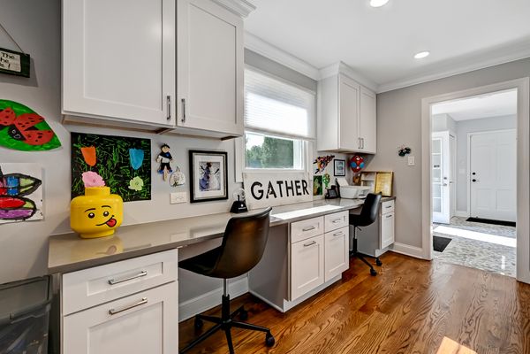301 E 59th Street
Hinsdale, IL
60521
About this home
Welcome to a home that's not just a place to live, but a destination in itself! Step inside and be captivated by the first floor, completely remodeled in 2021. The living room exudes tasteful elegance and leads to an office with built-in bookcases and cabinets, perfect for those who appreciate a touch of sophistication. The oversized formal dining room, adorned with crown moldings sets the stage for memorable gatherings. The heart of the home, the kitchen, is a sight to behold. With its vaulted and beamed ceiling, Viking stainless steel appliances, white cabinets, and quartz countertops, it's a culinary haven. The center island with a breakfast bar overhang and a breakfast area make it the perfect spot for casual dining. The adjacent screened porch off the kitchen adds a touch of sophistication to outdoor living. Entertaining is effortless with a family room featuring a brick fireplace and a bar area with slide-top beverage storage, creating a seamless flow between relaxation and socializing. A den area with a built-in desk and a walk-in pantry with an additional SubZero refrigerator offer practical yet stylish spaces for work and storage. The laundry/mudroom with exterior access and an additional powder room provides the perfect balance of form and function. Venture upstairs to discover 4 generously sized bedrooms, including a primary suite with a walk-in closet and a private bathroom. The finished lower level recreation area offers additional space for leisure and entertainment. Outside, the inground pool, complete with elevated gas fire bowls, an outdoor TV, and a hot tub, transforms the fully fenced and private yard into a resort-like paradise. 3-car attached garage with epoxy flooring. Within walking distance to Elm Elementary and Katherine Legge Park, this home offers the perfect blend of luxury and location.
