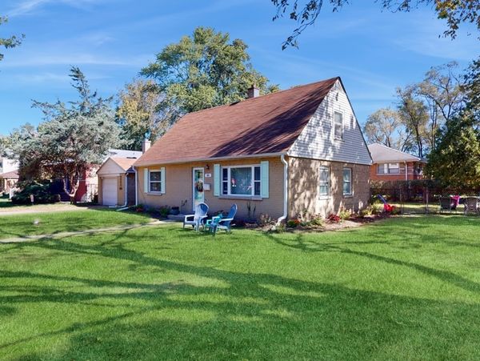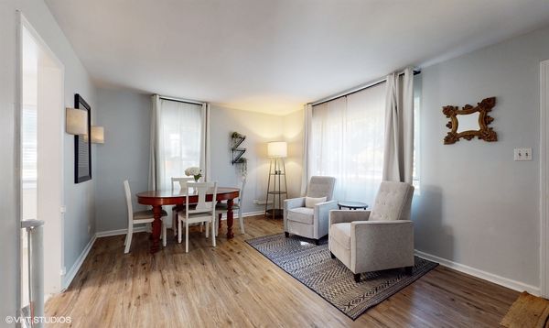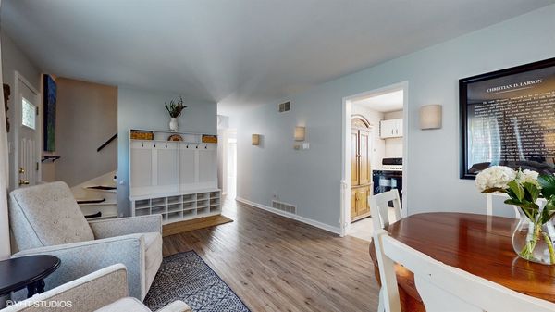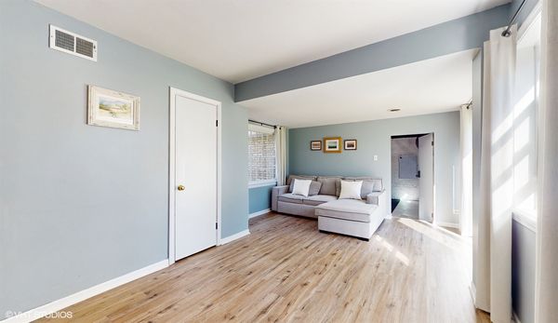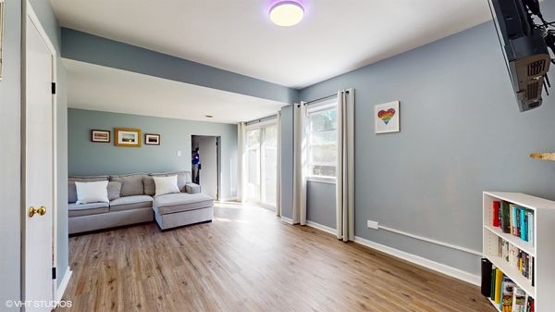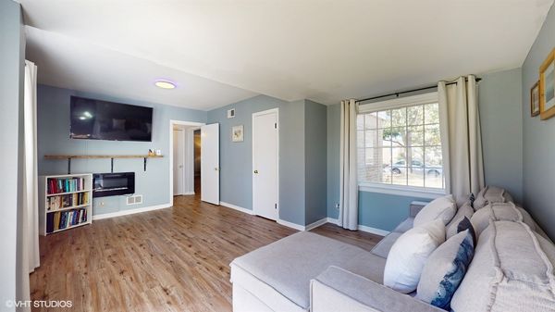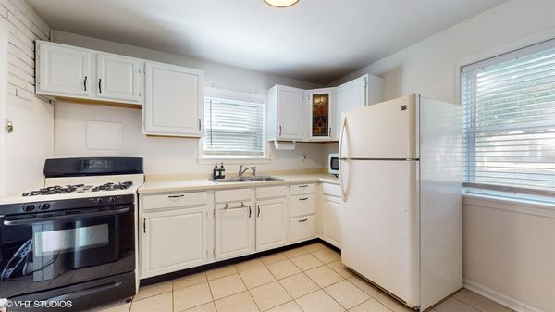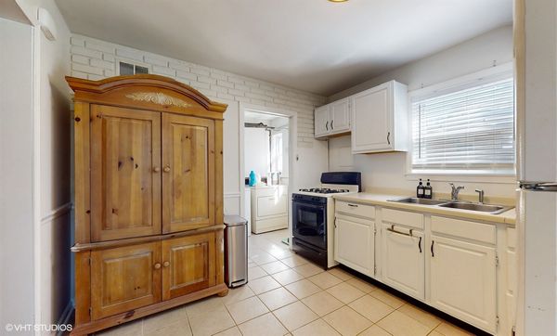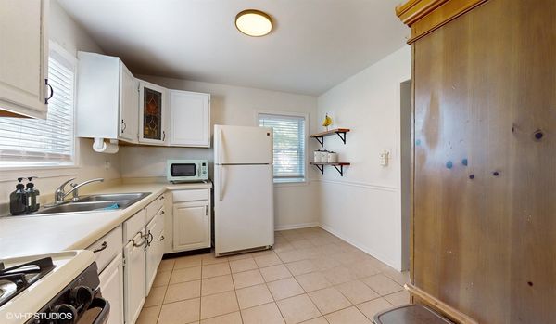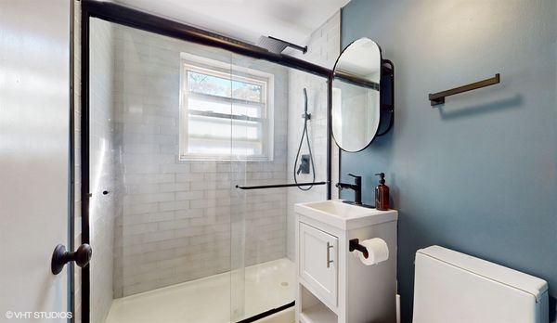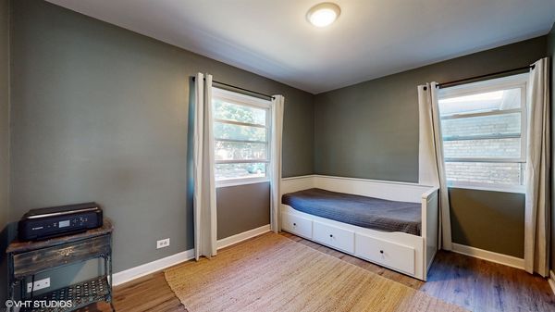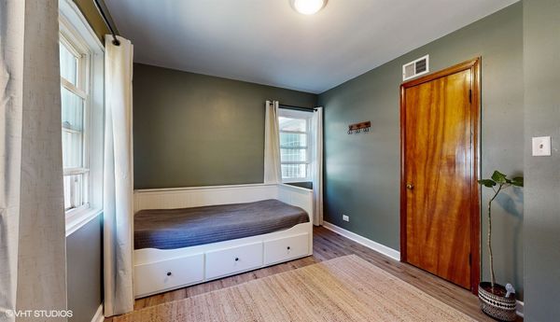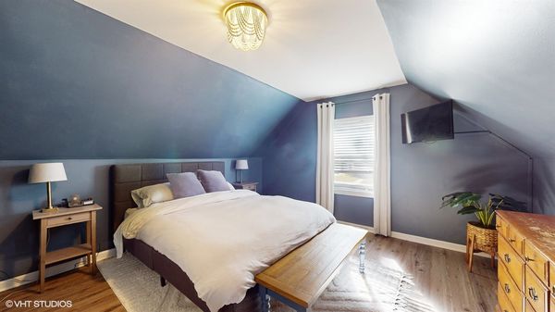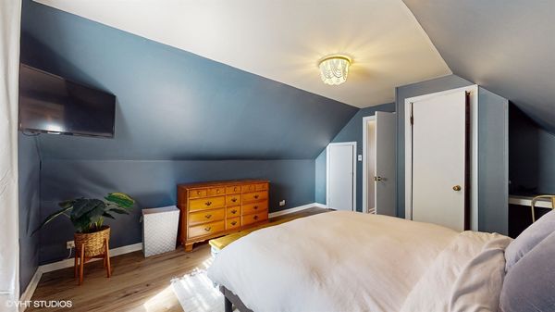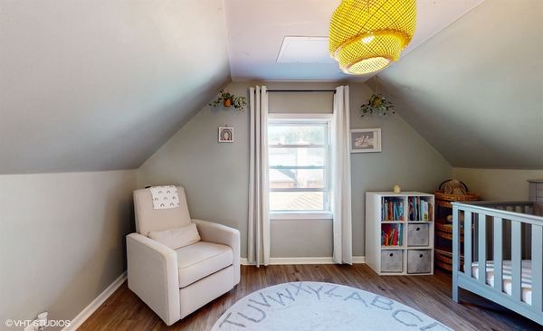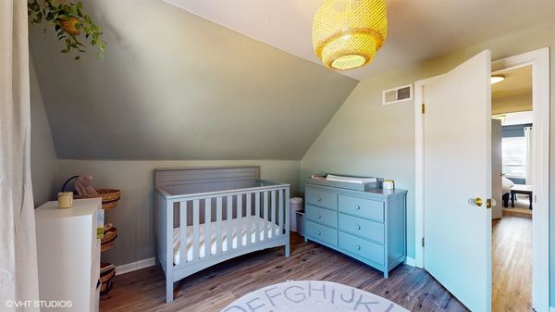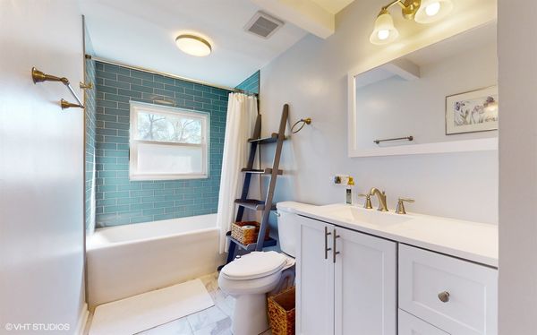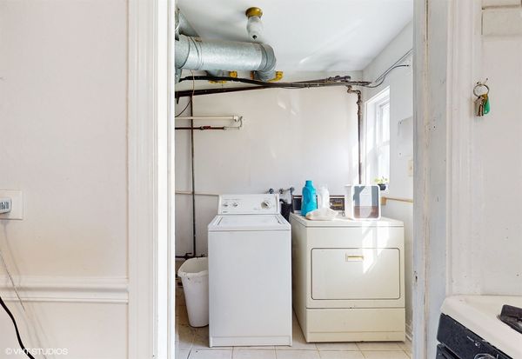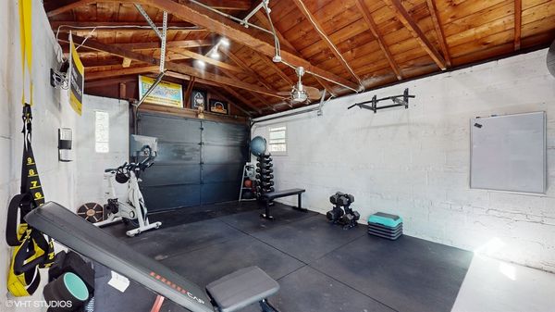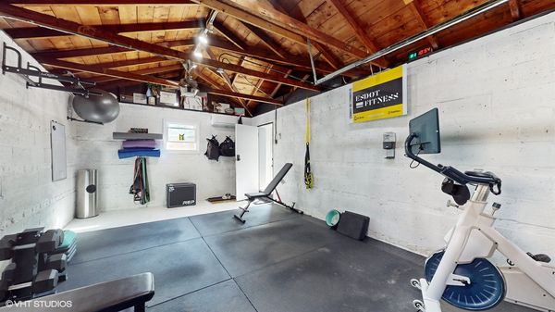301 Darrow Avenue
Evanston, IL
60202
About this home
On the main floor, you'll find an open-concept living/dining room combo that provides a welcoming space for gatherings, a bedroom, and a beautifully renovated bath, perfect for guests. A large, sun-filled family room provides a second lounging space, and it opens to an enormous backyard, ideal for grilling, entertaining, and outdoor activities. The spacious kitchen eat-in kitchen looks out at the backyard and is ready for your creative update ideas. The attached garage, currently used as a heated gym, offers flexibility to expand your living space or continue using it for fitness and hobbies. Upstairs, you'll find two generous bedrooms and a newly renovated, modern bath. Located on a quiet, tree-lined street in peaceful southwest Evanston, this home offers both tranquility and convenience. Just a short distance from Dawes Elementary School, James Park, Target, and Aldi, you'll enjoy easy access to everyday essentials and recreational opportunities. Whether it's a stroll through the park or a quick shopping trip, everything you need is within reach. With its move-in-ready charm and potential for upgrades, this home is perfect for growing families or those seeking a versatile layout with room to personalize. Don't miss the opportunity to make it yours!
