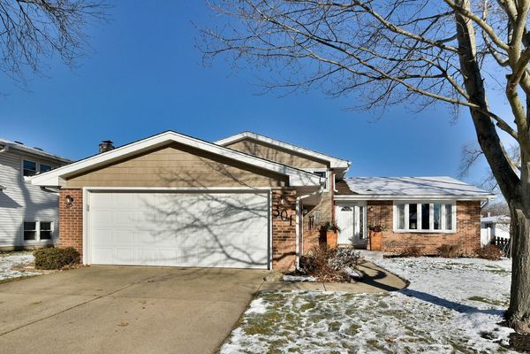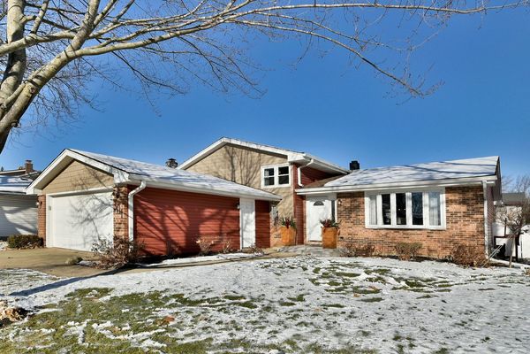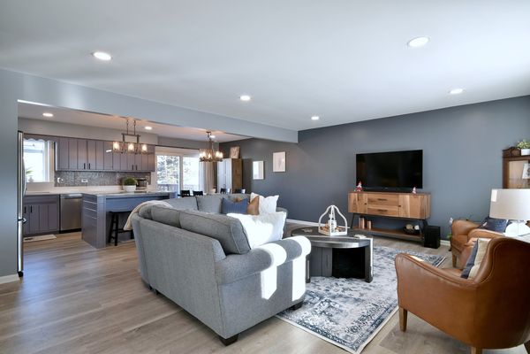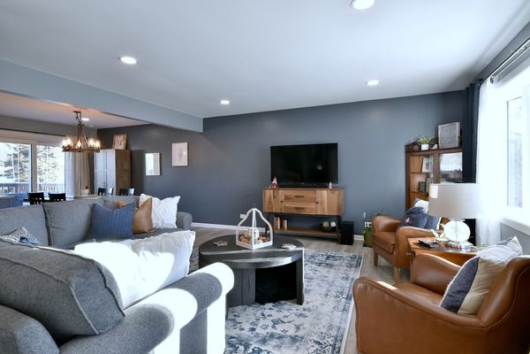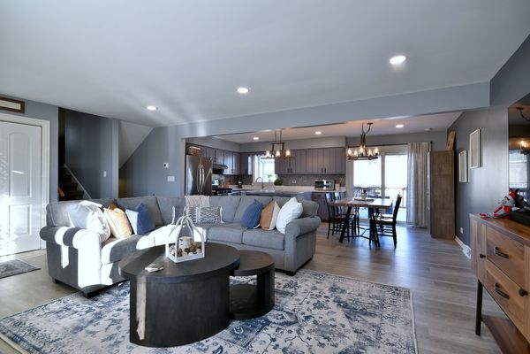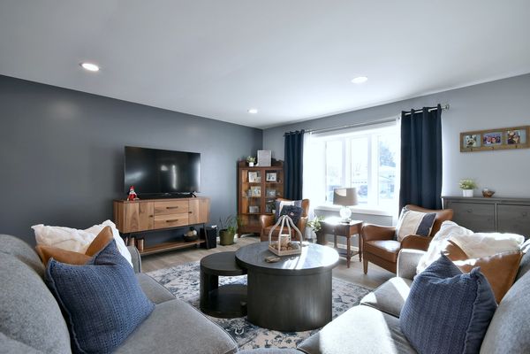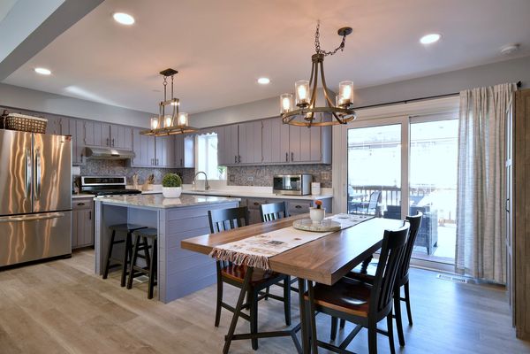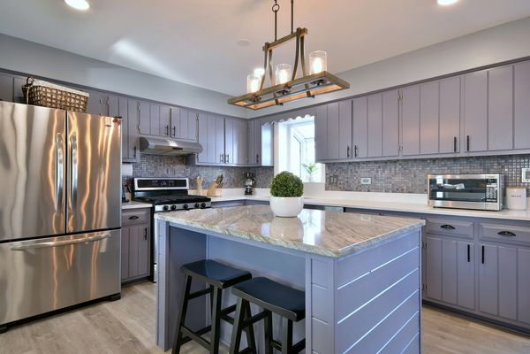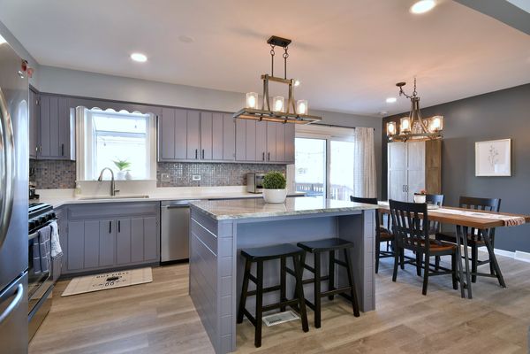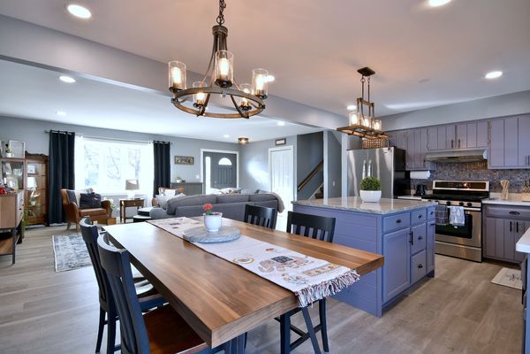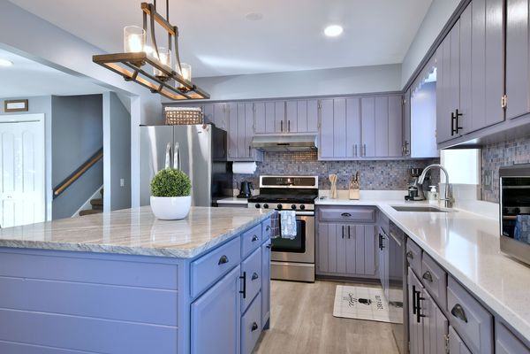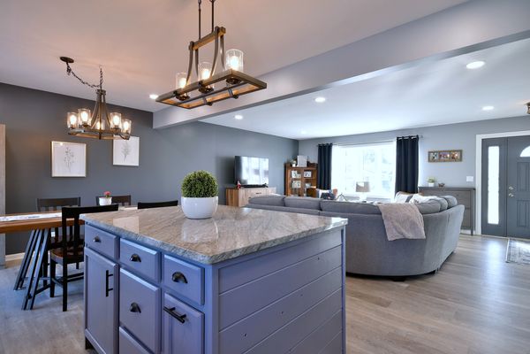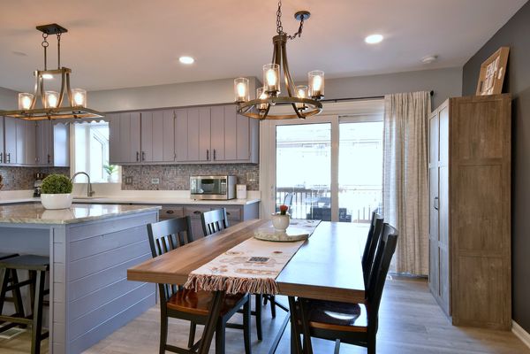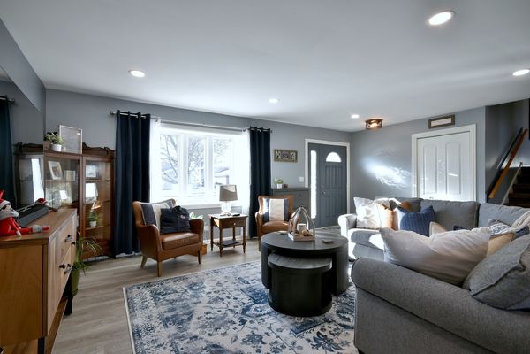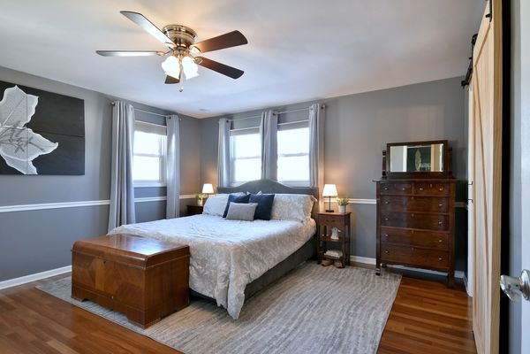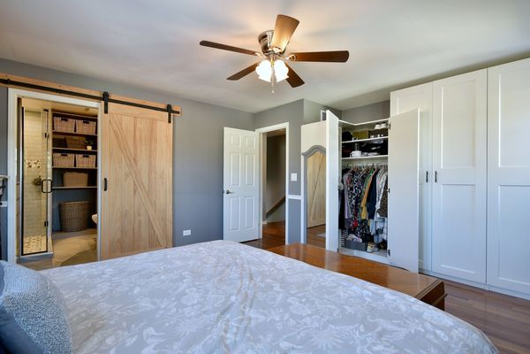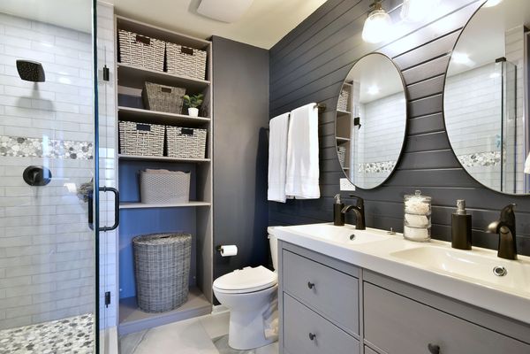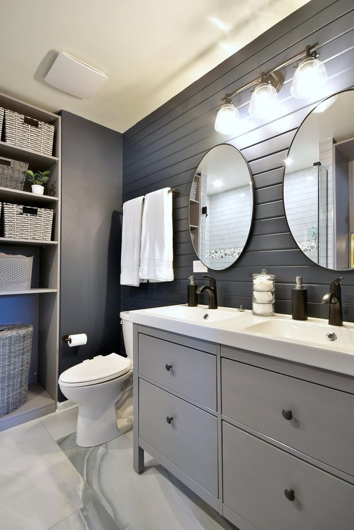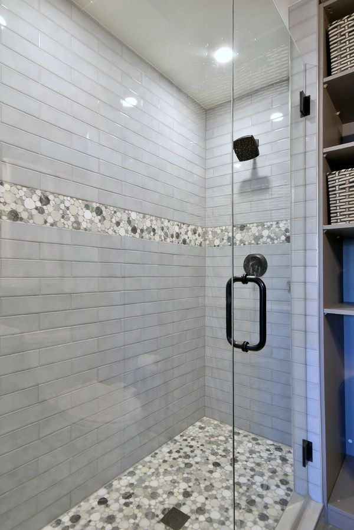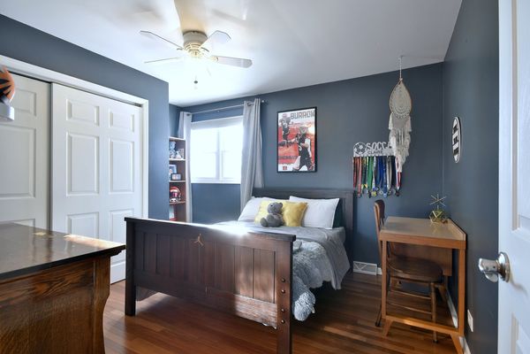301 Canyon Trail
Carol Stream, IL
60188
About this home
Welcome home to this adorable home in a cul-de-sac in desirable Western Trails! This awesome home features 4 levels of living space with 4 total bedrooms and rare 3 full baths! Sunny open concept first floor with gorgeous updated kitchen complete with newer flooring and large granite topped island with seating. Newer lighting plus LED Can lights really brighten up the first floor space, and newer Quartz countertops and stainless steel appliances complete the package. 2nd floor features 3 good sized bedrooms with Brazilian Teak flooring, including primary suite w/ beautiful newer private bath complete w/ large step-in shower and double vanity. Hall bath is updated with new vanity and fixture. Cozy up to the fireplace in the lower level featuring family room with WBFP, 4th bedroom, & den, complete with egress window, perfect for guest retreat and work from home space. Laundry is conveniently located on lower level as well and has door with access to backyard, perfect egress for a dog. Sub basement offers outstanding storage, or could be finished with workout room or additional work from home space. Newer deck and fenced in yard offer great outdoor living! Furnace & CAC new 2023. Roof 2016. Siding new 2020. Fence 2022. Some newer windows and newer deck. Close to District 93 schools (Glenbard North and Western Trails Elementary), shopping, entertainment, 3 park district pools, expressways, walking trails, Metra and so much more. Well maintained and super cute home, just move in! *humidifier and FP gas line are non-functioning & being conveyed in "as is" condition. Also exclude Sauna in sub basement.
