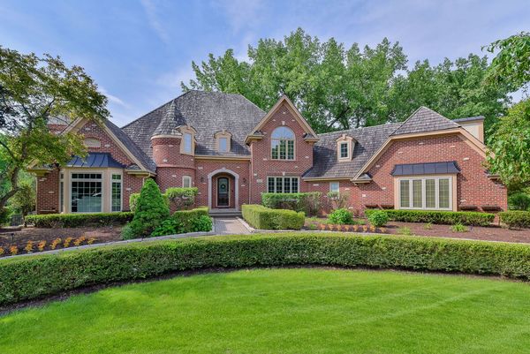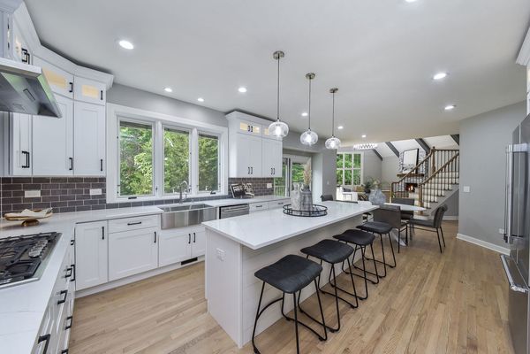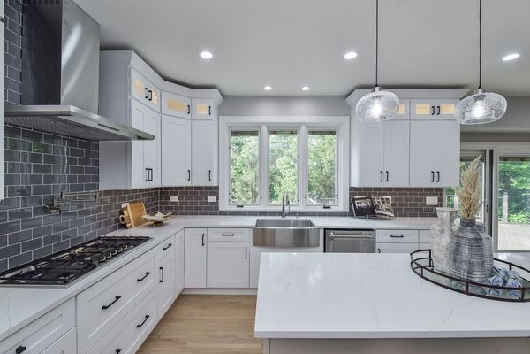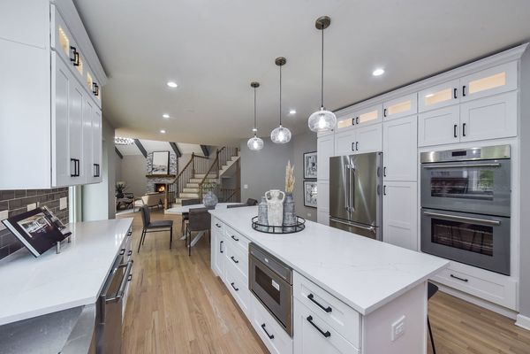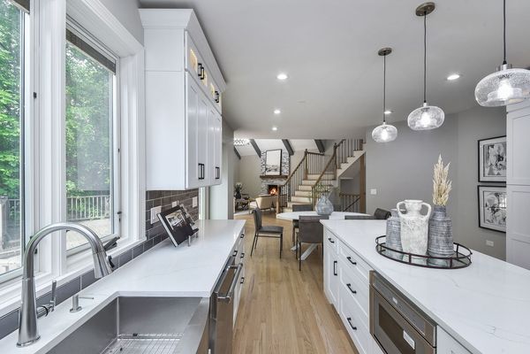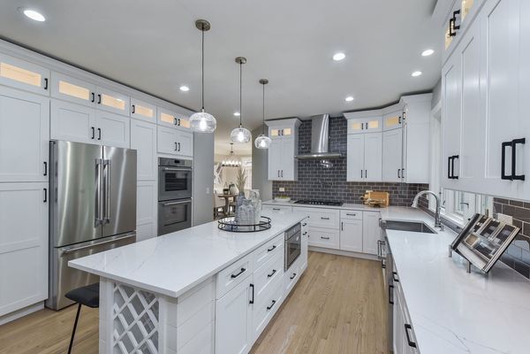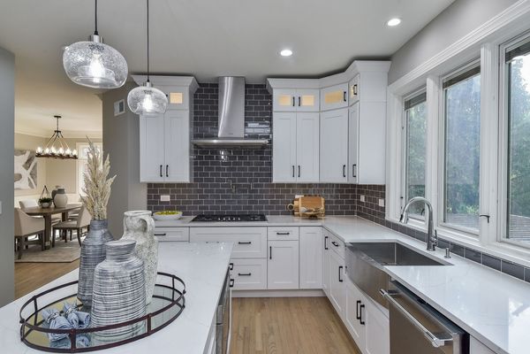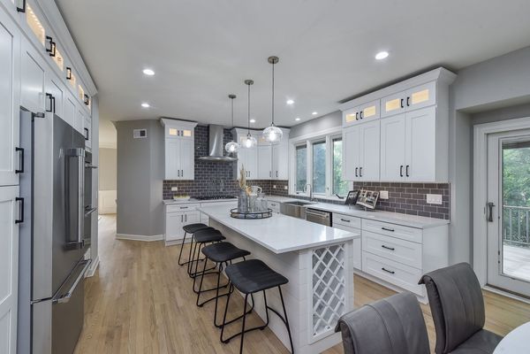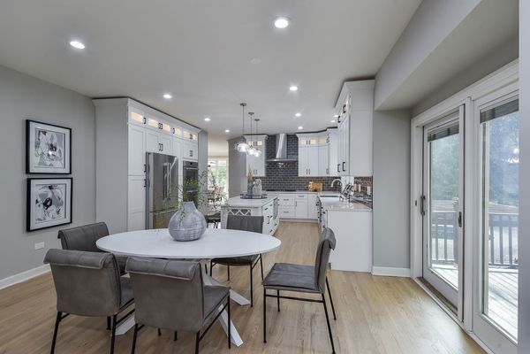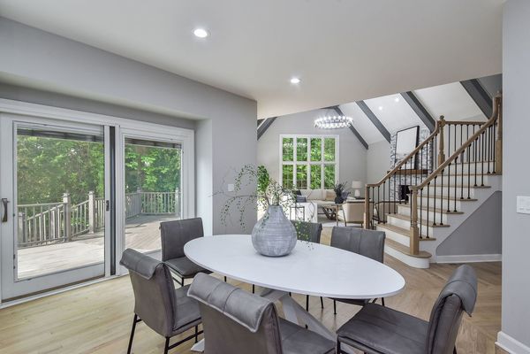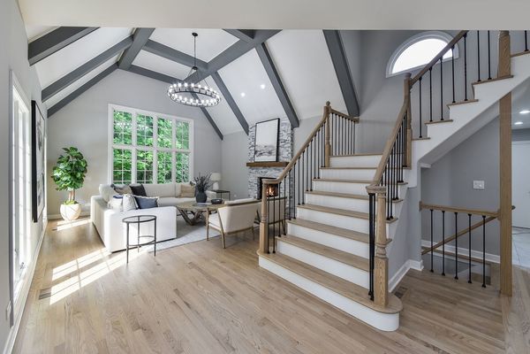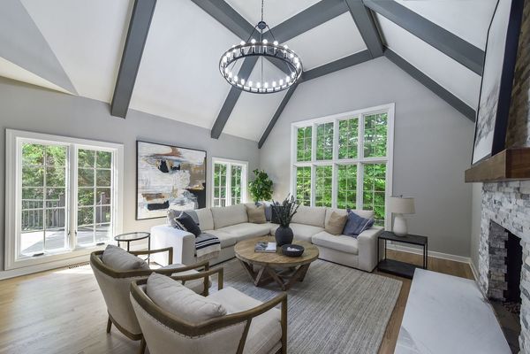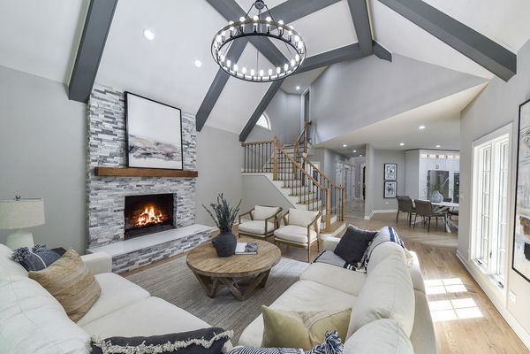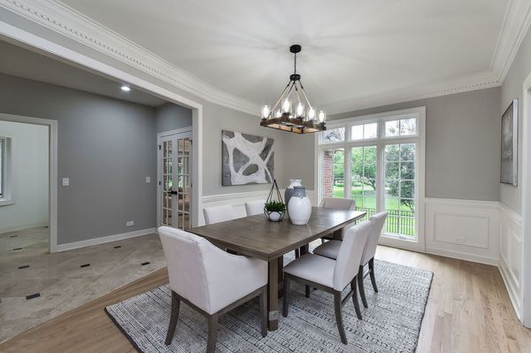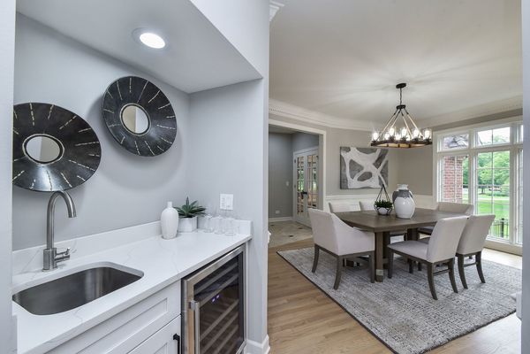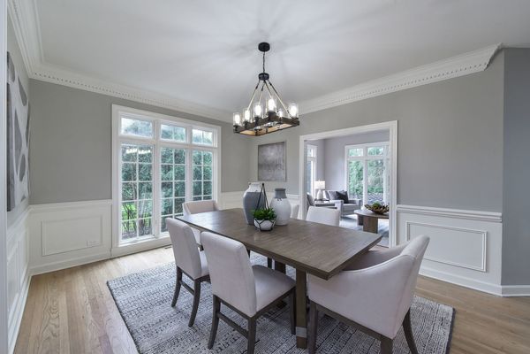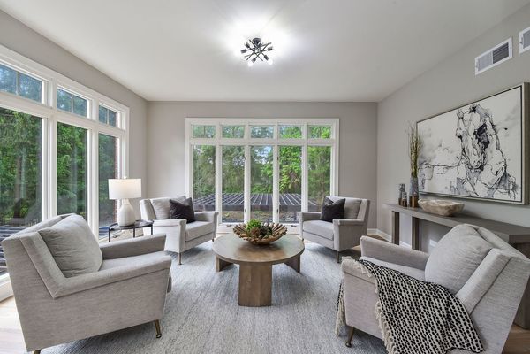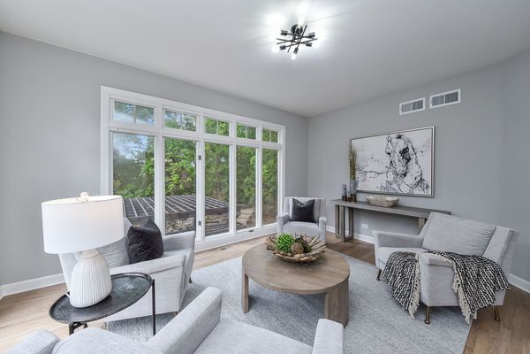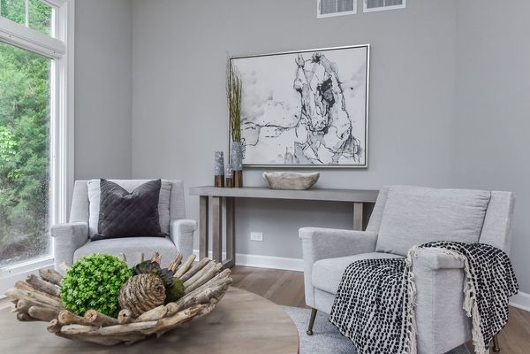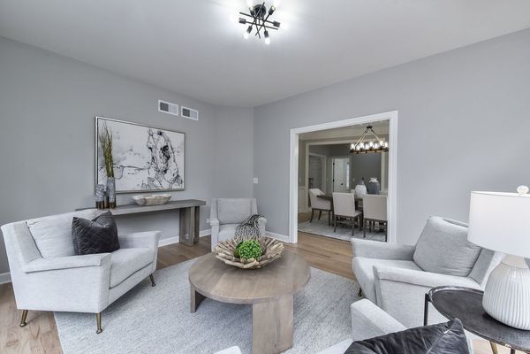3009 Glen Eagles Court
St. Charles, IL
60174
About this home
Welcome to Woods of Fox Glen! This impeccably rehabbed home is a true masterpiece of unparalleled luxury and modern comfort. Every detail has been meticulously crafted to create a living space that is both stylish and functional. As you step inside, you'll be greeted by an expansive foyer bathed in natural light. The gourmet kitchen boasts 42" cabinetry with glass upper cabinetry, Thermador stainless steel appliance package (including double ovens, hood range & pot filler), quartz countertops with glass tile backsplash, a spacious island with seating, making it perfect for both everyday meals and entertaining guests. Adjacent to the kitchen, the formal dining area features wainscoting. Relax in your sunroom that is filled with natural light while being surrounded by nature. An inviting living room with a chic fireplace & vaulted ceiling. Your family room has been thoughtfully designed with a vaulted, beamed ceiling & stacked stone fireplace to combine comfort, style, and functionality, making it the perfect gathering place for family and friends. The executive office offers elegance and functionality designed to cater to the needs of today's business leaders. Offering a harmonious blend of sophistication and efficiency. The master suite is a true retreat, featuring a spa-like ensuite bathroom with a soaking tub, a separate glass-enclosed shower with body spray shower system, and dual vanities. Three additional bedrooms plus 2 baths on the second level offer generous space for family members and guests, each designed with comfort and privacy in mind. The fully finished walk-out basement is an entertainer's paradise, complete with a spacious family room with fireplace, a full kitchen with granite counters, shaker style cabinetry & subway tile, plus a workout area & recreation area. This level also includes a bedroom, two full bathrooms & hookups for second laundry room, adding convenience and versatility. Step outside to your personal oasis. The expansive deck overlooks a beautifully landscaped yard, while the patio provides the perfect spot for outdoor dining and relaxation. Dive into the sparkling pool or lounge poolside on hot summer days - this backyard has it all. Additional features include a three-car garage with a concrete drive & a circular drive offering convenient guest parking. Located in the highly sought after Woods of Fox Glen, this home offers easy access to shopping, dining, and recreational facilities. Don't miss the opportunity to own this stunning, move-in ready home. Schedule your private tour today and experience the epitome of luxury living!
