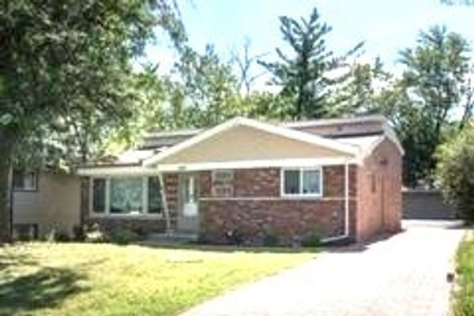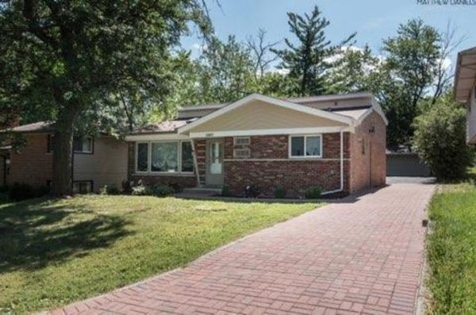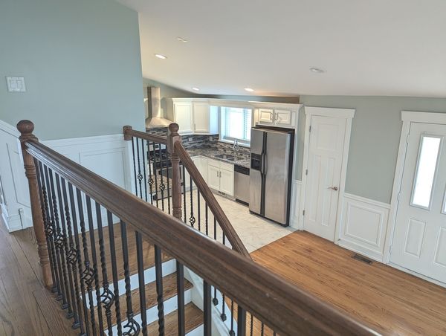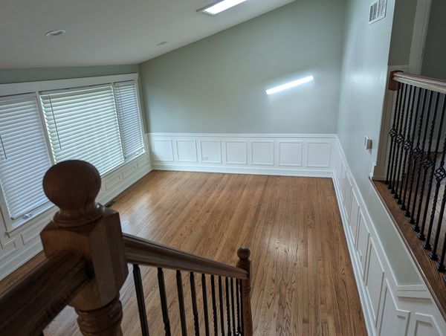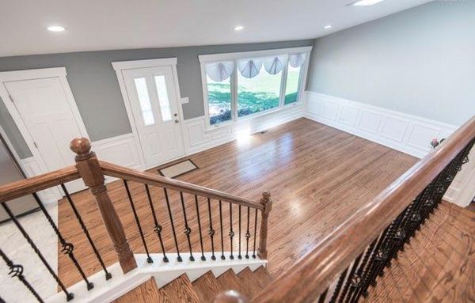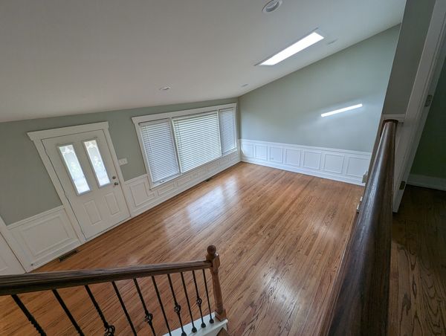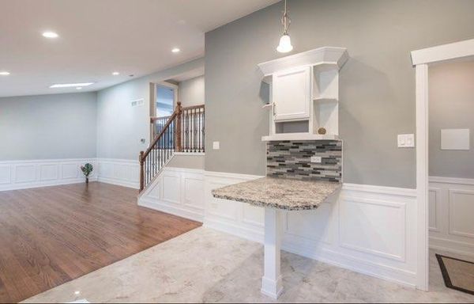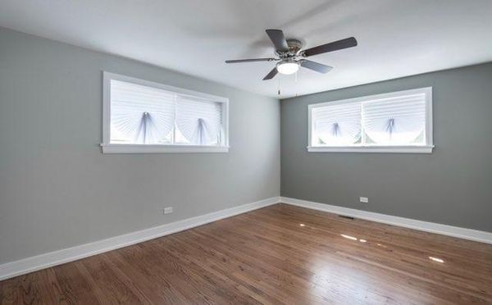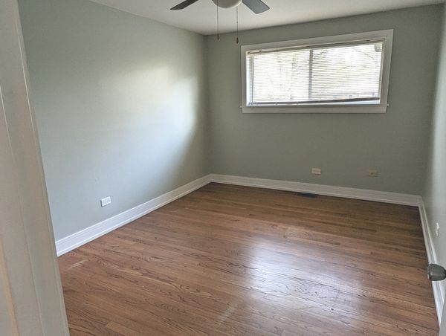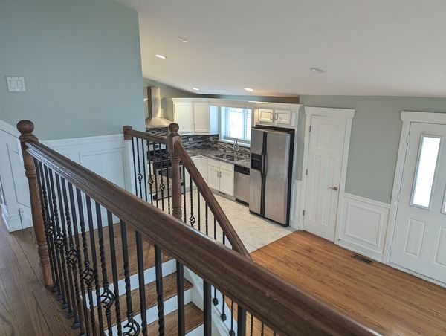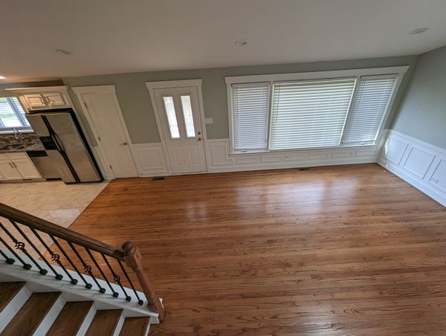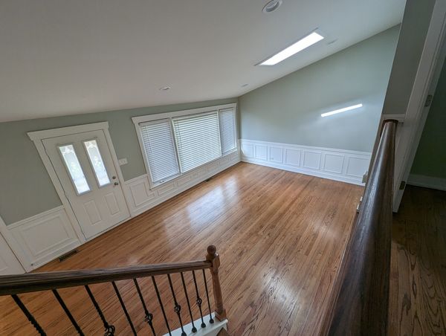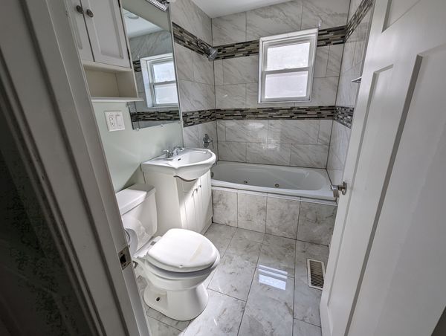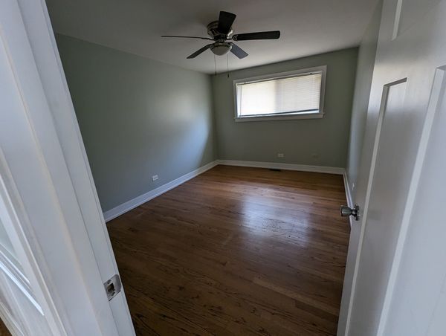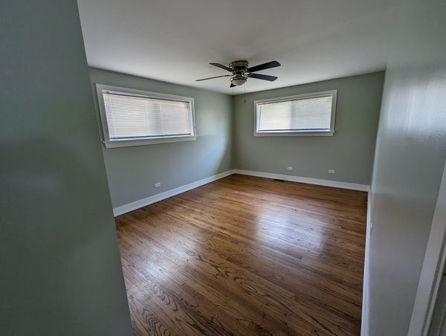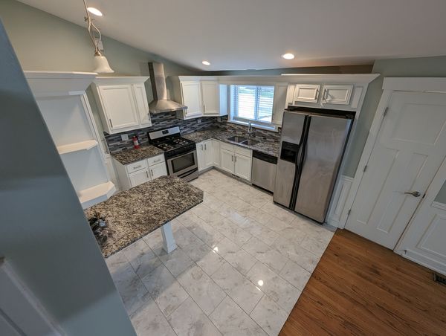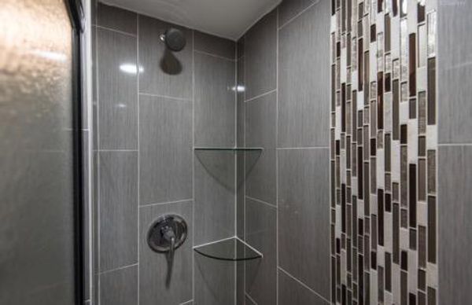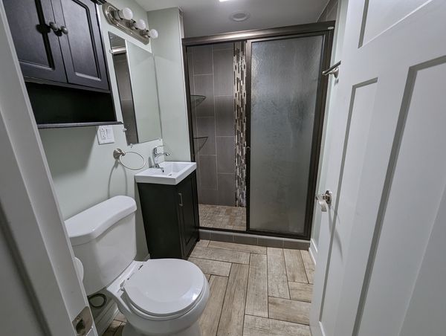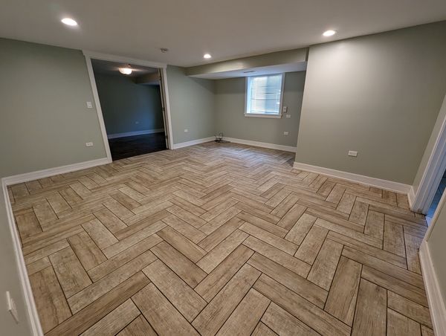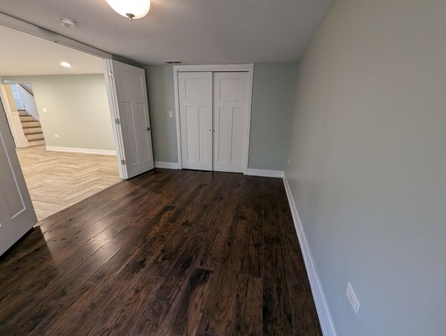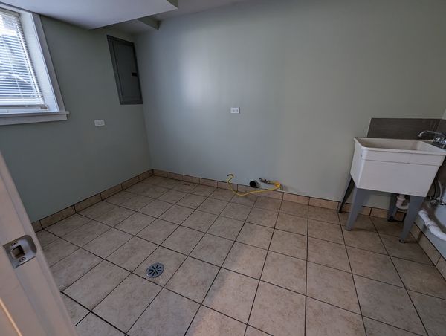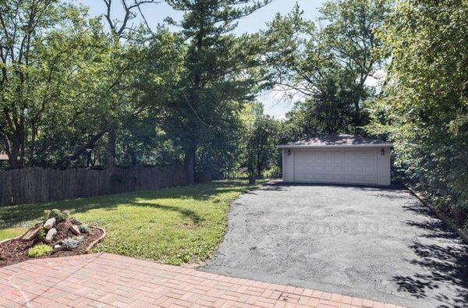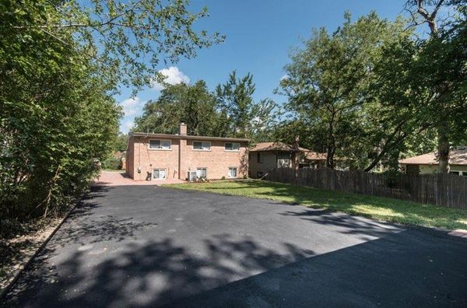3007 Longfellow Avenue
Hazel Crest, IL
60429
About this home
WOW!!! Check out this Beautiful 4 Bedroom 2 Bath California Split Level with loads of amenities.Property being sold 'as-is' with HOME WARRANTY. Three levels of living space... nearly 2000 square feet. From the front door, you'll be in awe of this stunningly gorgeous renovation. Super Sunny Living Room with refinished Hardwood floors throughout the first and second levels. Each room was professionally painted with contrasting white trim details!! The many updates include: Brick-Paved Driveway, Newer Roof, Windows, exterior and interior doors. The open concept with vaulted ceilings show off the updated Kitchen with SS appliances, European Cabinets and Granite countertops. The spacious lower level family room is a bonus. One of the recently updated bathrooms has a large jetted tub and the second bath has a walk-in shower. Great size Back Yard ready for Summer Parties, A Must See property with this LOW assumable VA interest rate won't last! Property being sold 'as-is' with HOME WARRANTY. VILLAGE INSPECTION IS COMPLETED. READY AND AWAITING THE NEW OWNERS. Make your appointment today.
