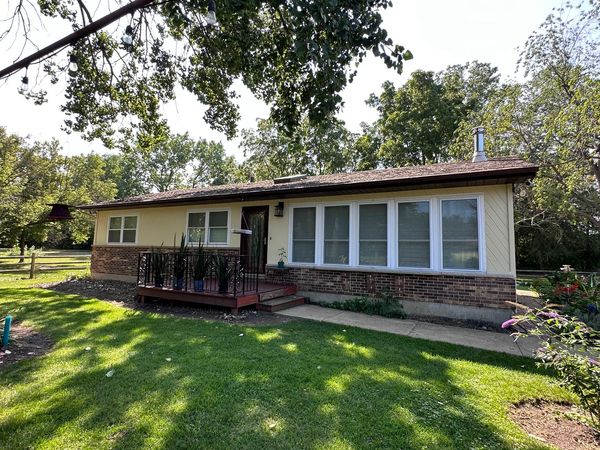3007 11th Street
Winthrop Harbor, IL
60096
About this home
Looking for the perfect home with plenty of acreage? You won't want to miss this one!! Lovely Ranch home nestled on 3.74 acres in the heart of Winthrop Harbor. Open Floor Plan as you enter, complete with Velux Skylights with Blackout Blinds and 4in slatted Plantation Shutters over the windows! You can't miss the Extra-Large Island featuring a Dark Granite Top and plenty of storage space. Nothing was spared when it came to this kitchen: Amish made Custom Cabinets, Double Kitchen Wall Ovens, Thermador 5 Burner Gas Cook Top, Kohler Kitchen Faucet, Shaw Apron Farm Sink with Garbage Disposal, Stainless Steel Frigidaire Refrigerator, and Double Custom Barndoors Covering the Sliding Patio Doors which Open to the Back Deck. HUGE Master Bedroom with Shared Bath, Double Closet and separate 10x6 Walk-In Closet! *2nd and 3rd Bedrooms were converted to additional MB Space and a Home Office.[ Office counted 2nd bedroom. Seller to provide portable closet]. Can be converted back into separate bedrooms if needed. *Finished Basement Features a 2nd Kitchen with Stainless Steel Appliances, Large Open Family Room Area, a Queen Size Murphy Bed, Additional Storage Space, Laundry Area and a Full Bathroom with Walk-In Shower. Perfect for an In-Law Suite! *Can be walled off to make an additional bedroom. All this with a HUGE Fenced in Yard Perfect for pets. Plenty of Outdoor Entertaining Space as well as an Oversized Heated and Air-Conditioned Garage. A 12ft. Tall Port is Attached to the Garage to store your Boat, Motor Home or Camper. Includes a Fenced-In Garden Area, A Separate Garden Shed and a 10x20 Tent Shelter! Property to the South provides plenty of space to build another garage! There really is plenty of Land and Space to make this the Perfect Place to Call HOME! Full List of Upgrades and Amenities included with Disclosures. Too Many to Mention! Very unique home! Must see to appreciate!! Easy to show! (Basement room sizes are based on family room/ kitchen area being split by future buyer.)
