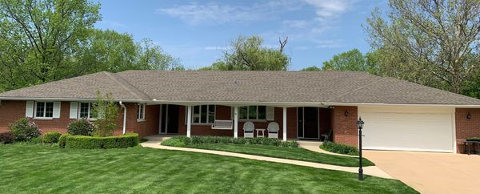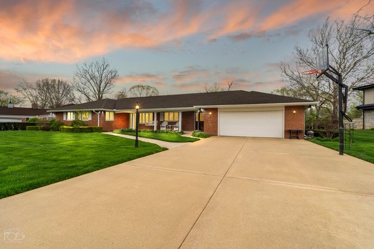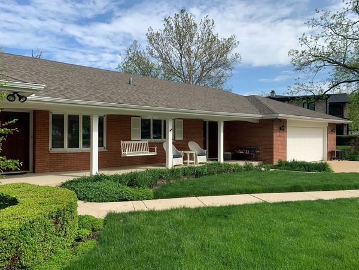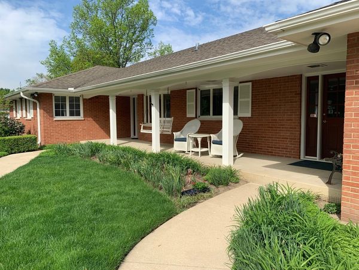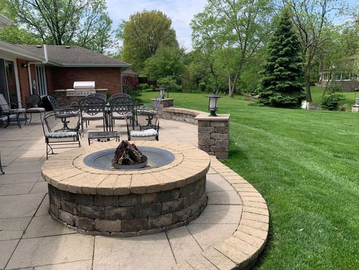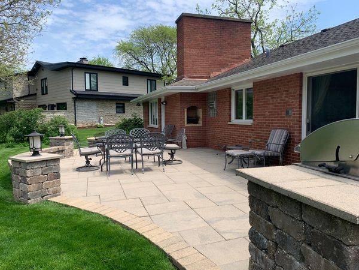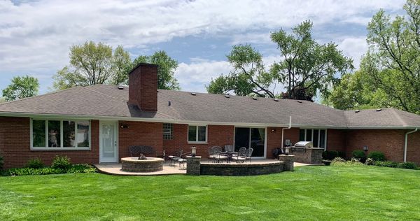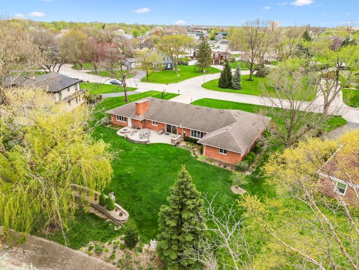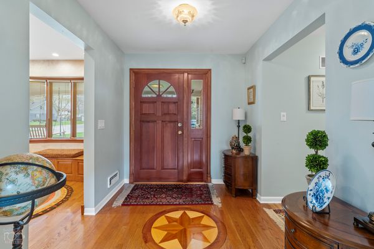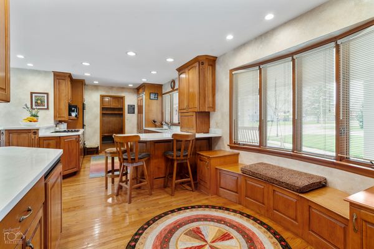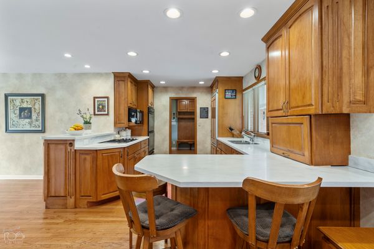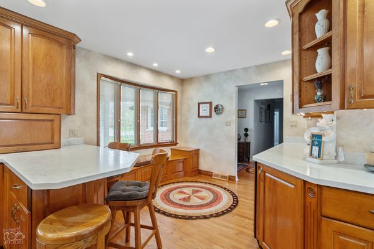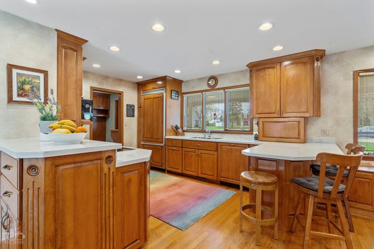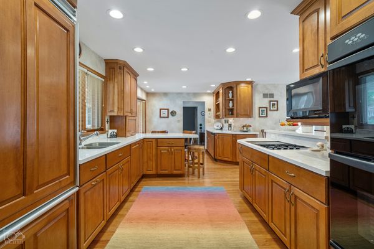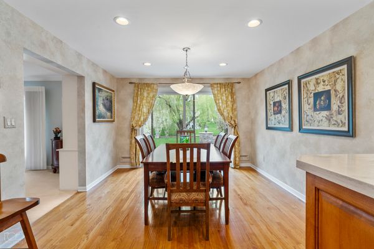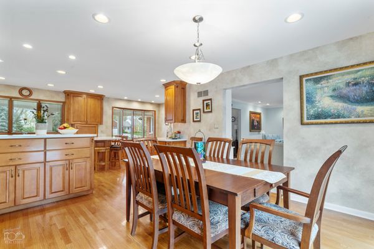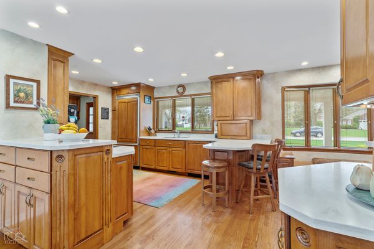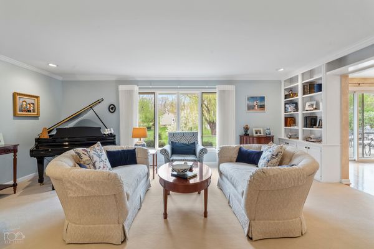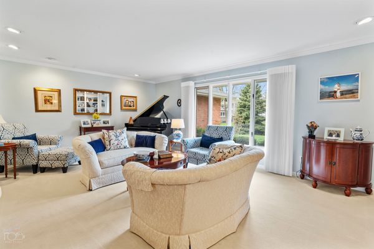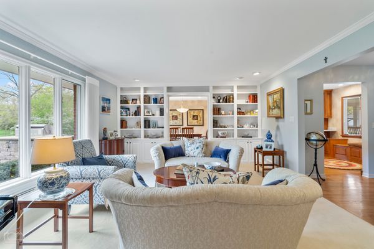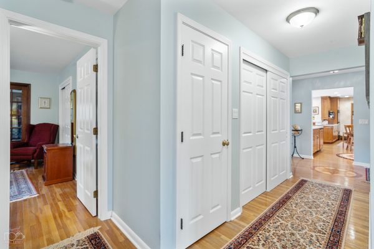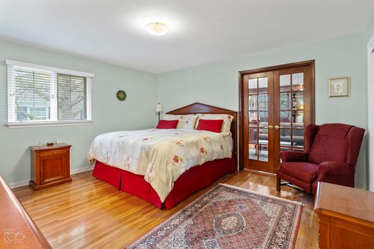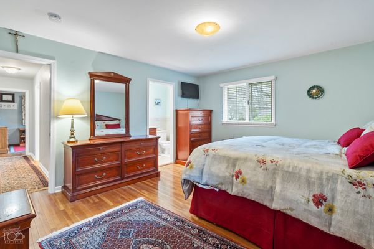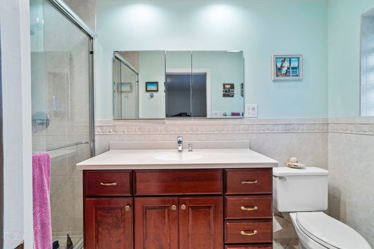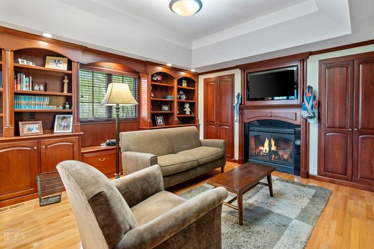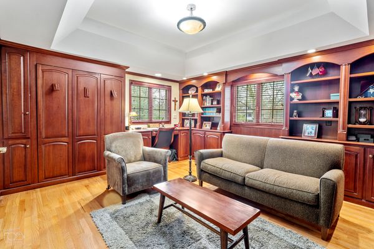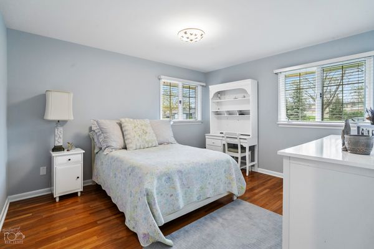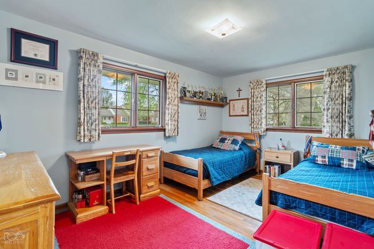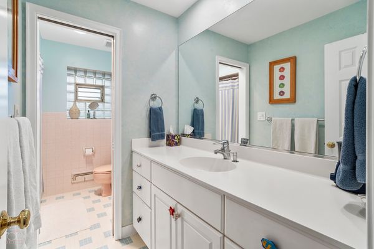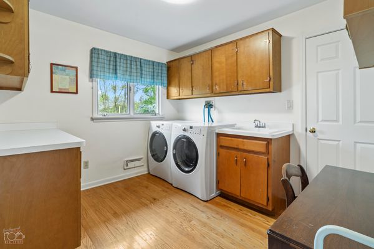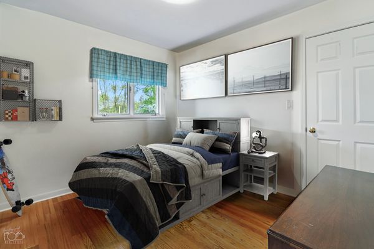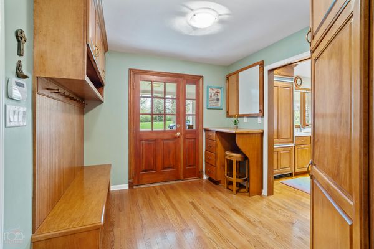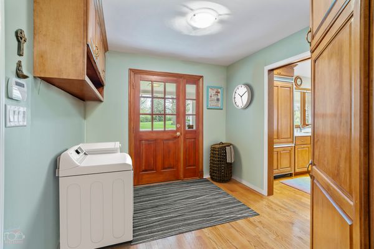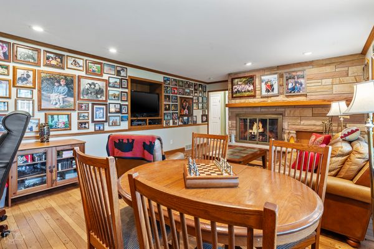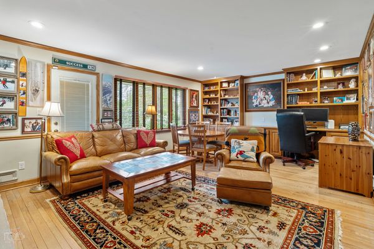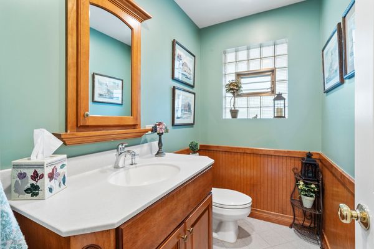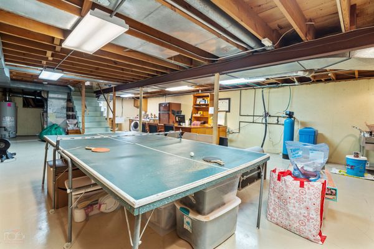3005 Twin Oaks Drive
Joliet, IL
60435
About this home
Have you been needing a home with no stairs to climb? Well here it is...you're going to love this 2800 square foot brick ranch in West Joliet, on a 1/2 acre mature yard space located in Twin Oaks - a neighborhood known for its tree lined roads, low traffic and no through streets. Discover this home with 4 bedrooms & 2.5 bathrooms, plus an open kitchen/dining room, living and family rooms, mud room off oversized 2 car garage, main floor laundry & private study off the primary suite. The basement is lightly finished & offers ample storage & hobby space. The back yard is truly gorgeous & private. Brick paver patio, sitting wall, built in grill, fire pit all to be enjoyed at the backdrop of a willow tree & lush landscape! This home is served by the acclaimed Troy school system & close to Inwood Athletic Club, golf course, library & Rock Run Preserve. A more superbly maintained home would be hard to find! There are 5 surround sound back yard speakers - a radon mitigation system is in place, as well!
