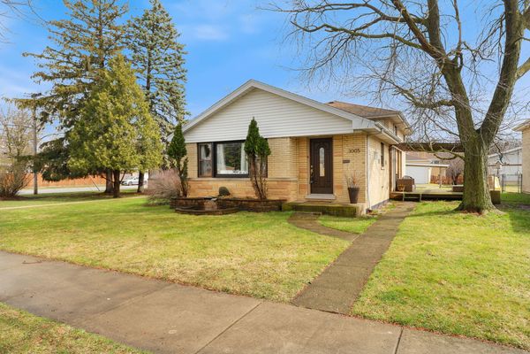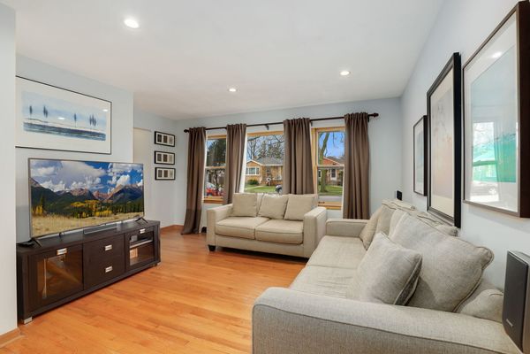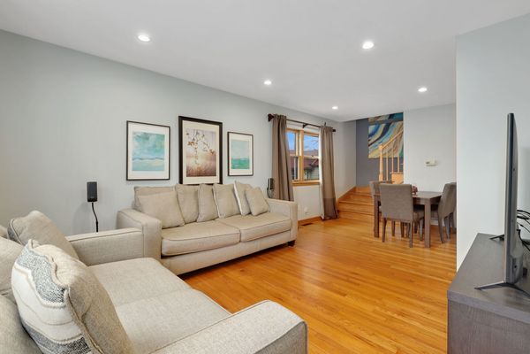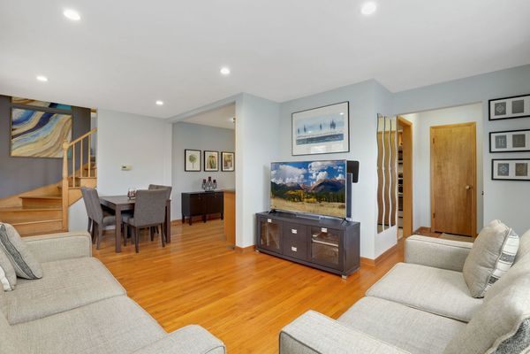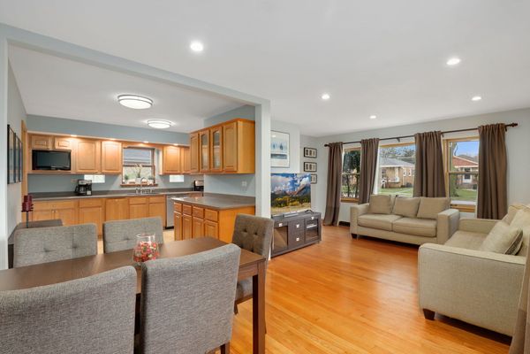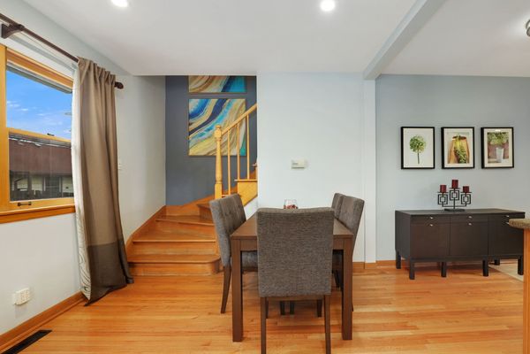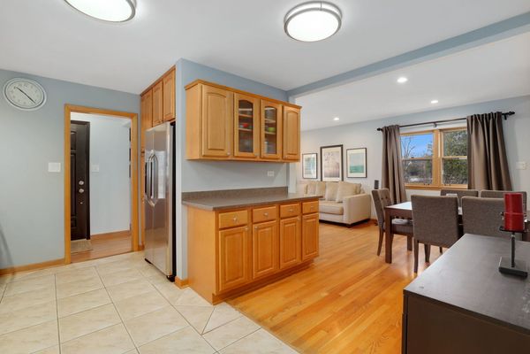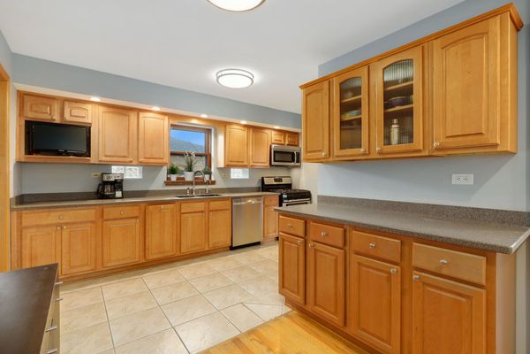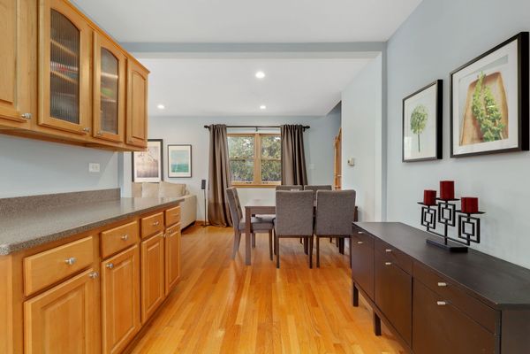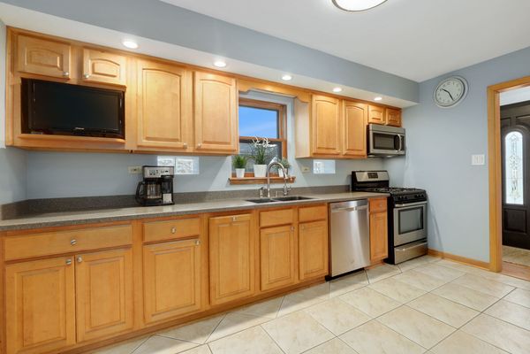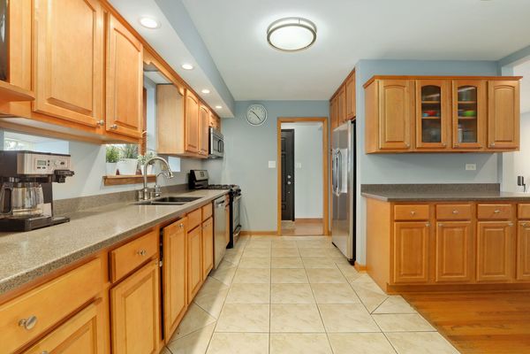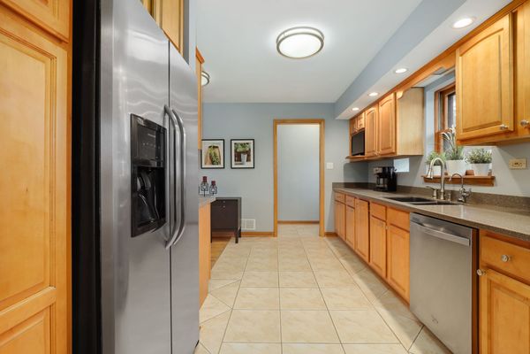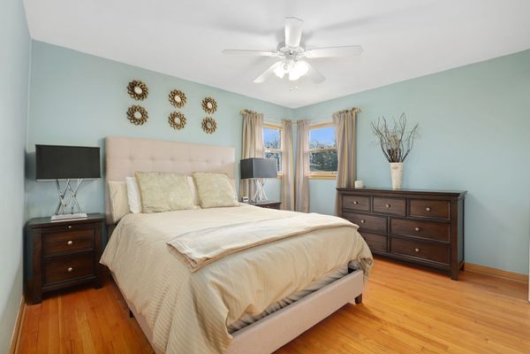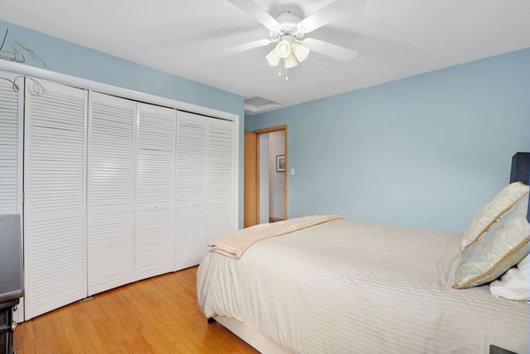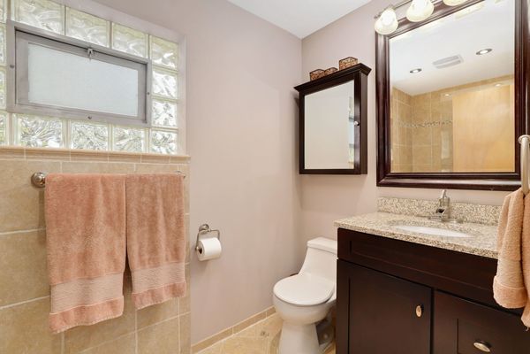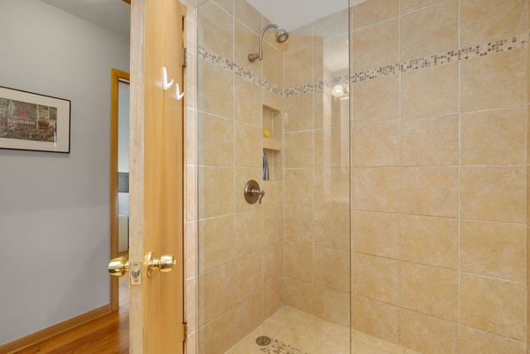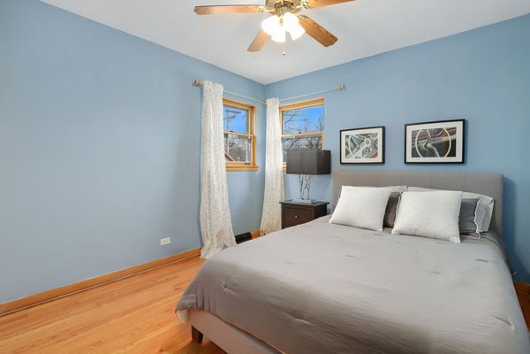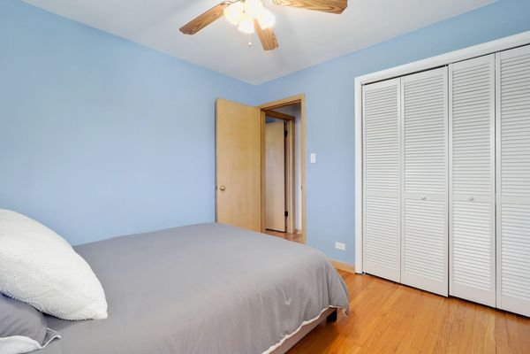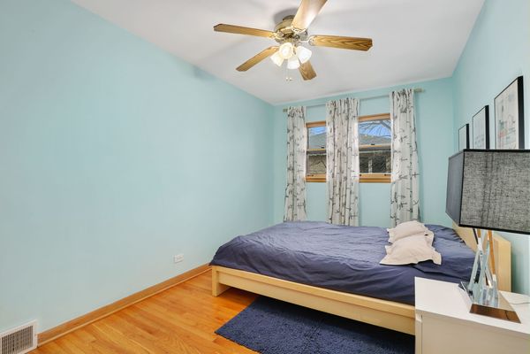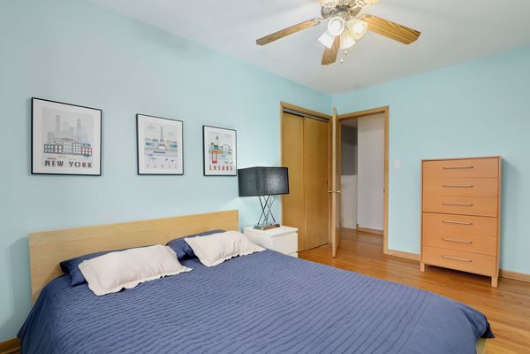3005 Prairie Avenue
Brookfield, IL
60513
About this home
Welcome to this exquisite split-level home, meticulously maintained and ready to enchant you from the moment you step inside. Gleaming hardwood floors grace the main living level and extend seamlessly onto the second floor, enhancing the home's timeless charm. An open-concept design effortlessly connects the living and dining areas to the pristine kitchen, where a butler area adds both style and functionality with additional cabinetry. Upstairs, a full bath accompanies three spacious bedrooms, offering comfort and convenience for every member of the household. Descend just a few steps from the main level to discover a versatile additional living space/flex room, complete with a newer full bath and convenient laundry facilities. Step outside and unwind in the tranquility of your private pergola, nestled just off the kitchen in the side yard-a perfect spot for morning coffee, leisurely dinners, or cherished moments of relaxation. The expansive yard beckons with opportunities for fun and celebration, while the covered concrete carport complements the two-car garage, providing ample space for covered seating and dining-an ideal setting for creating lasting memories with family and friends. Close proximity to transit, shopping, restaurants, forest preserve, Riverside Brookfield High School and the Brookfield Zoo.
