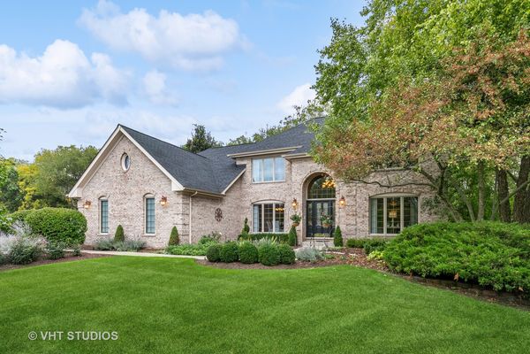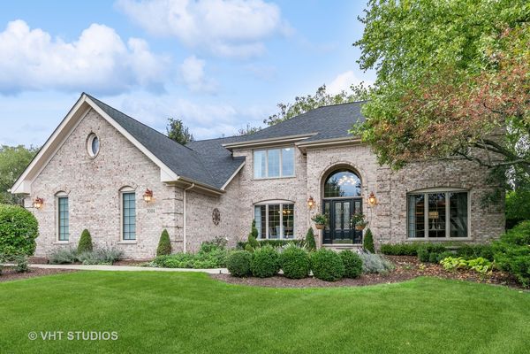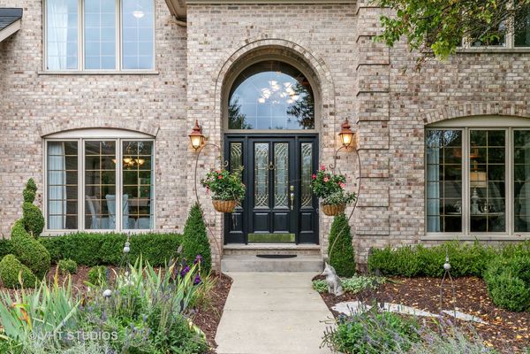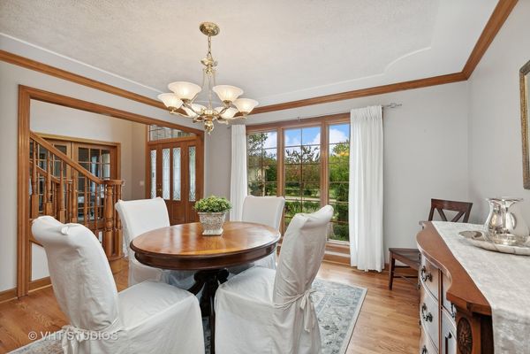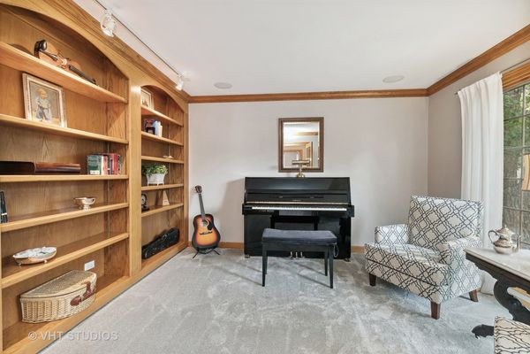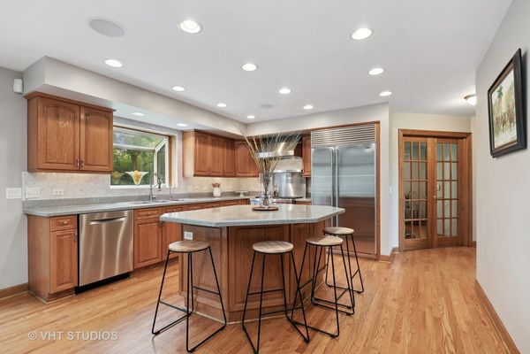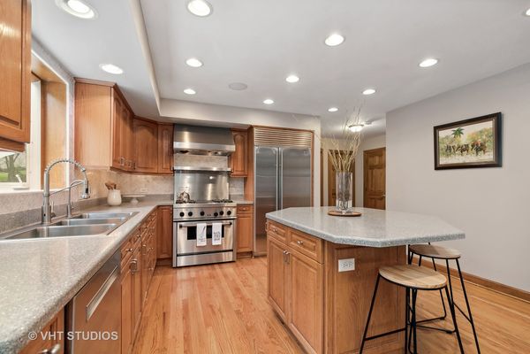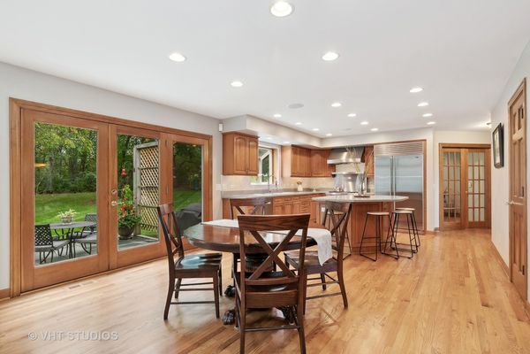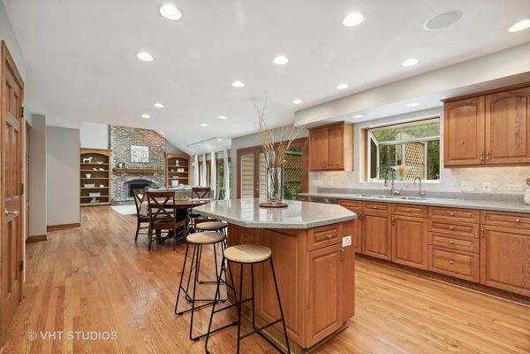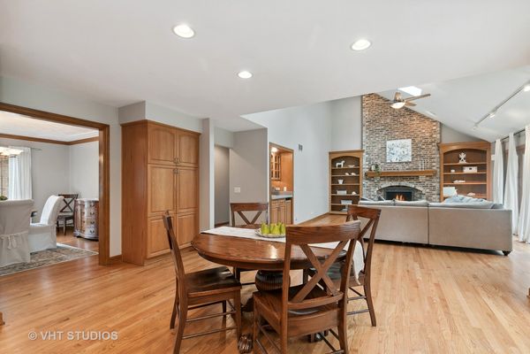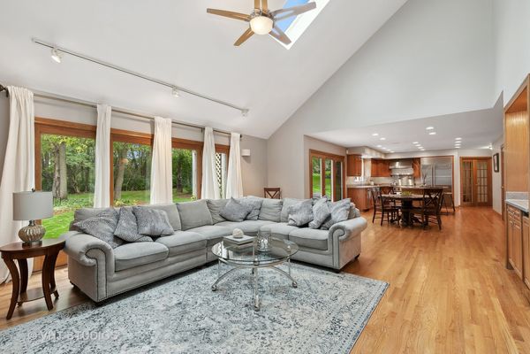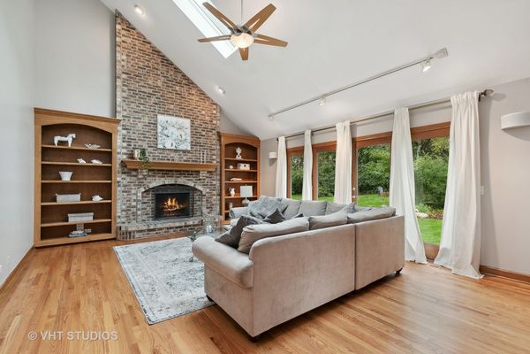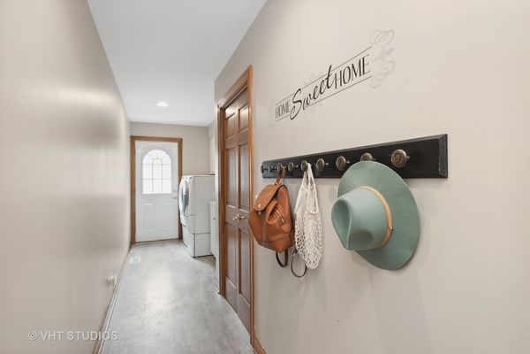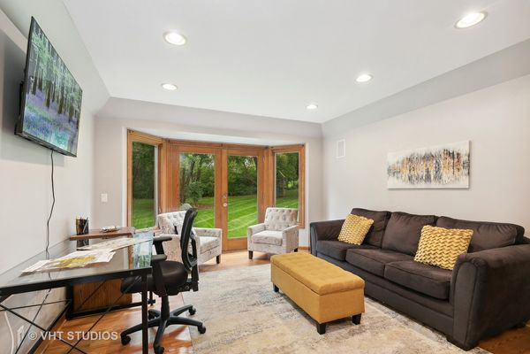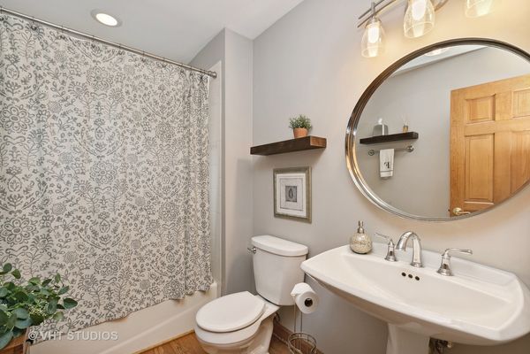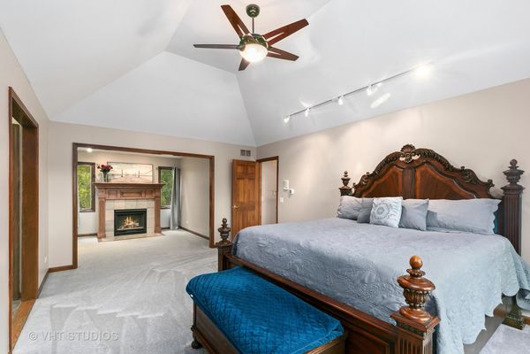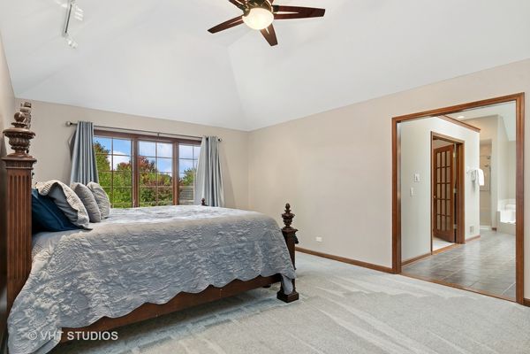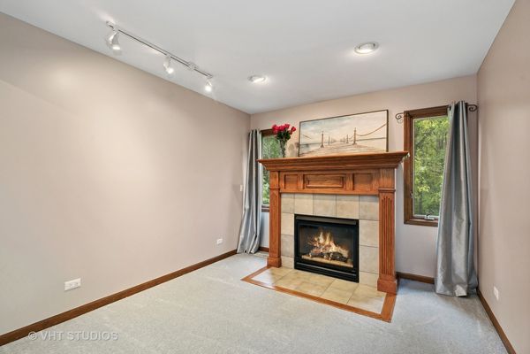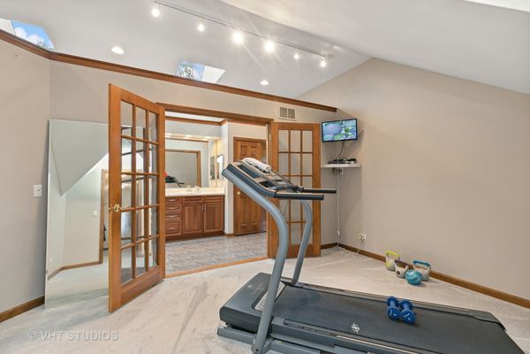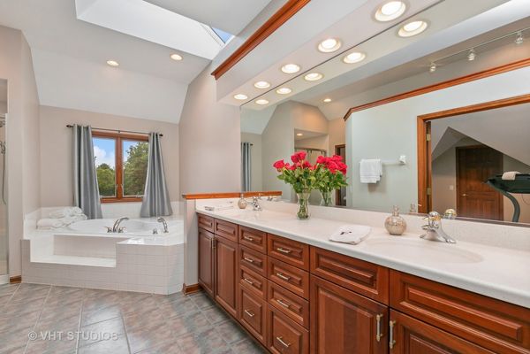3004 Oak Knoll Lane
Carpentersville, IL
60110
About this home
Step into elegant estate living on this exclusive and private cul-de-sac location backing to 24 acres of Private Conservation area. This stately home rests on a 2/3 acre offering a peaceful retreat, while only minutes from Randall Rd. shopping, restaurants Metra, and Interstate 90 and within HD Jacobs High School/D300. Enter the 2-story foyer flanked by a formal library or office with French doors, and a generous formal dining room. As you move past the foyer you are invited to an open floor plan well-designed for entertaining and viewing the breathtaking views of the forested backyard. The gourmet kitchen is a culinary dream! This spacious kitchen is equipped for the serious cook and host, with Corian countertops and new marble backsplash, luxury stainless steel appliances including Thermador range with grill, Sub-Zero refrigerator/freezer, and newer Bosch dishwasher. An oversized center island with seating provides entertaining space, in addition to the eat-in kitchen, which flows into the 2-story great room with wet bar/bar fridge. This spacious, vaulted great room blends seamlessly with nature and is saturated in natural light offered by skylights and a wall of windows with two sets of double doors leading to the backyard. Relax and unwind as you warm up with the floor-to-ceiling brick fireplace with gas assist, flanked by built-in bookcases for your entertaining and media center needs. Additionally, the first floor offers a 5th bedroom bedroom/office with an adjacent full bath, permitting plenty of room for a large family, or for further gathering space and entertaining. The second level of this home is connected by way of a beautifully designed wood staircase with Juliet balcony, and offers three full bedrooms and two additional full baths. Hardwood floors extend throughout, except for the expansive primary suite with its plush new carpet for personal luxury and comfort. The primary suite is a true retreat, featuring vaulted ceilings, sitting room with gas fireplace, a bonus room currently used as an exercise room, large walk-in closet, and luxury bath with heated floors, whirlpool tub, and separate shower. A true haven! The finished basement affords further space for potential guest quarters, media room or other flexible uses. A generous crawl space allows for all your storage needs, in addition to a utility/workbench area with task lighting. Additional features of this home include a three-car side-load garage with a brand new epoxy floor, with beautifully landscaped backyard with patio. Make this magnificent home yours and start enjoying all that it has to offer!
