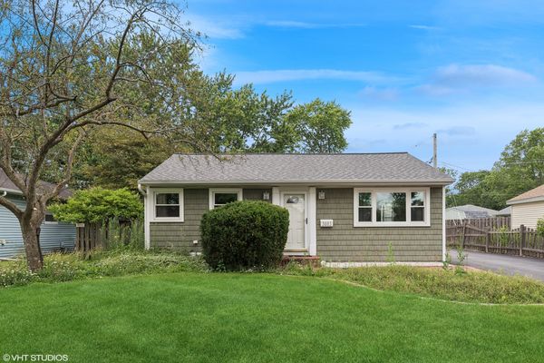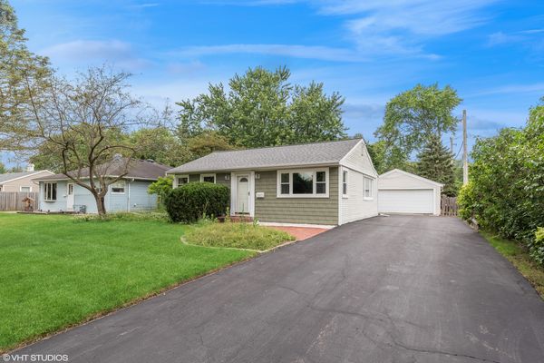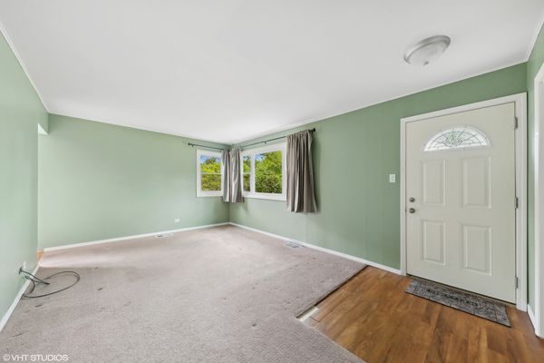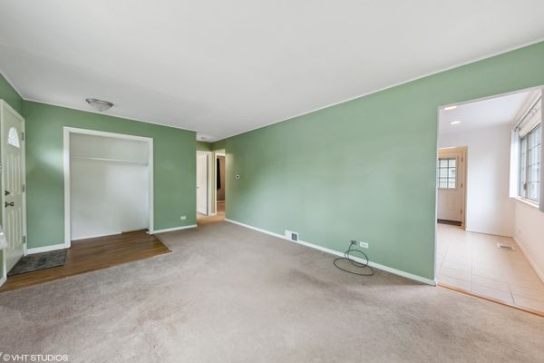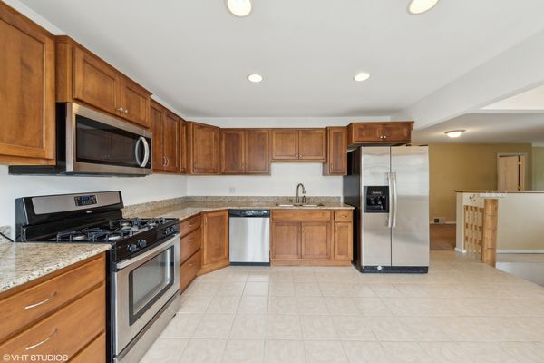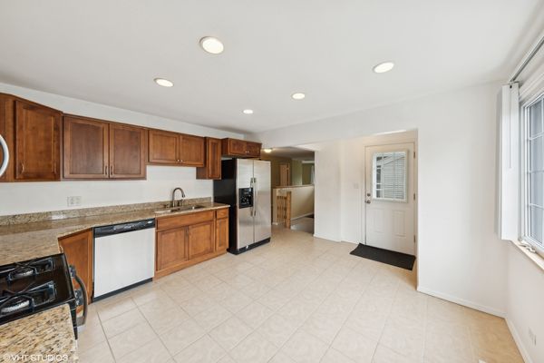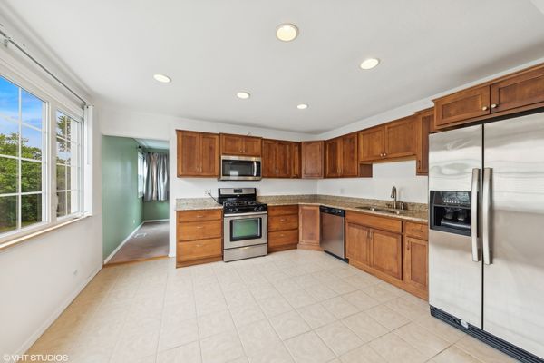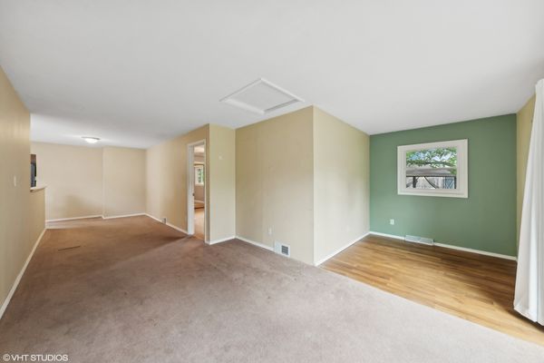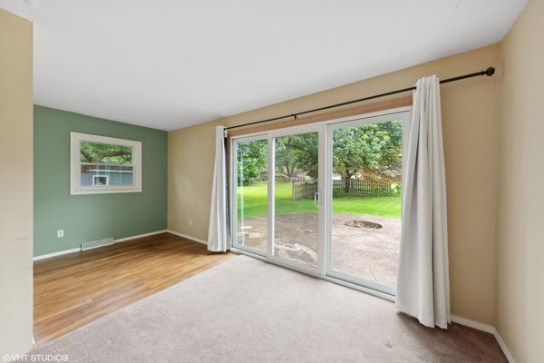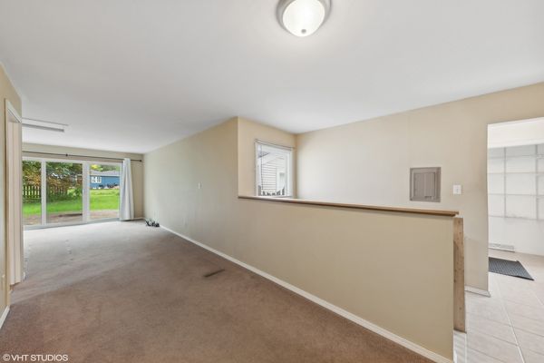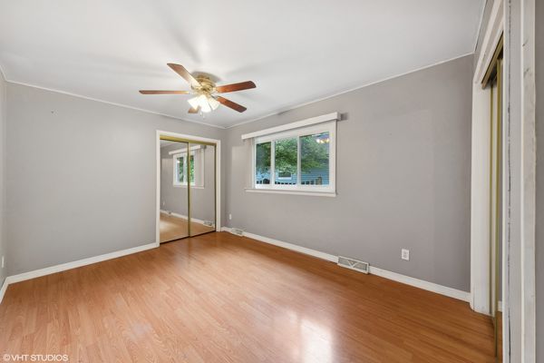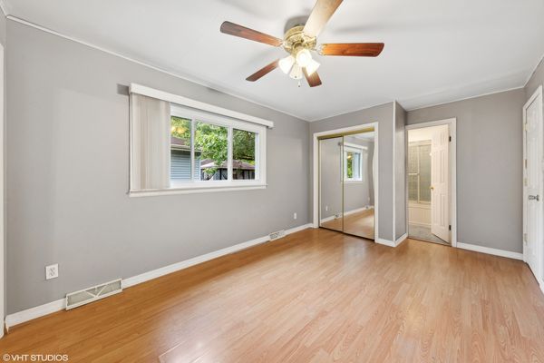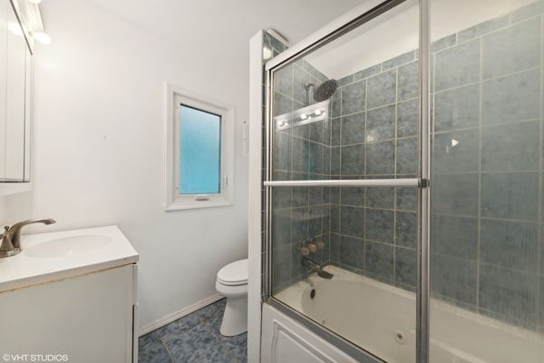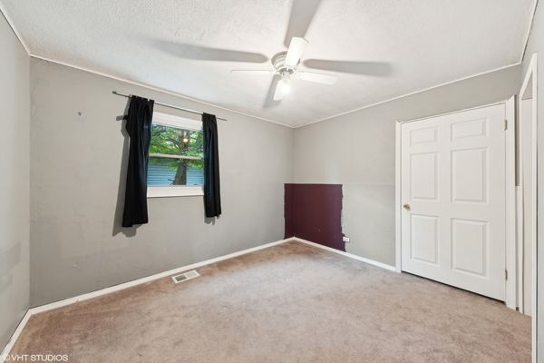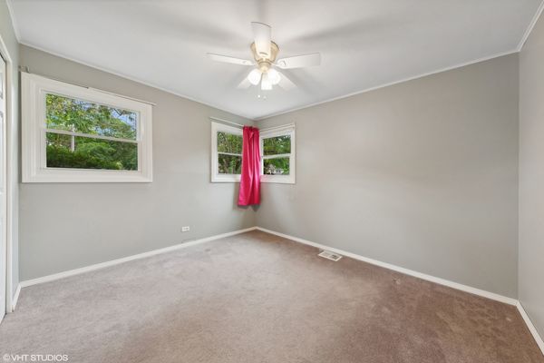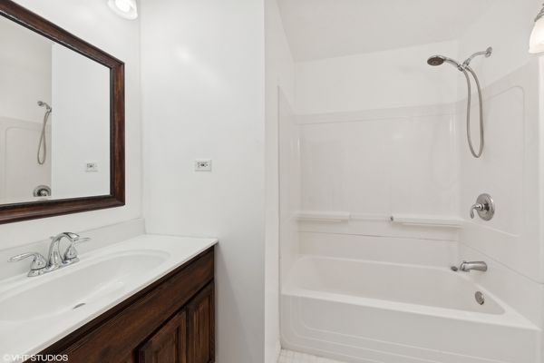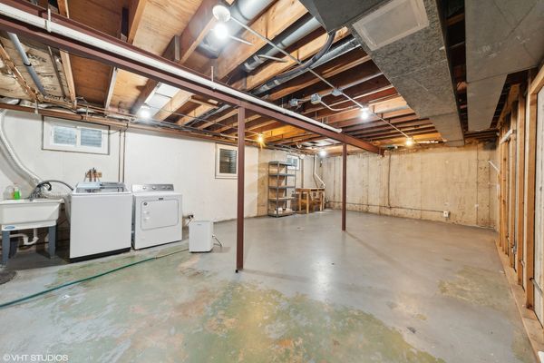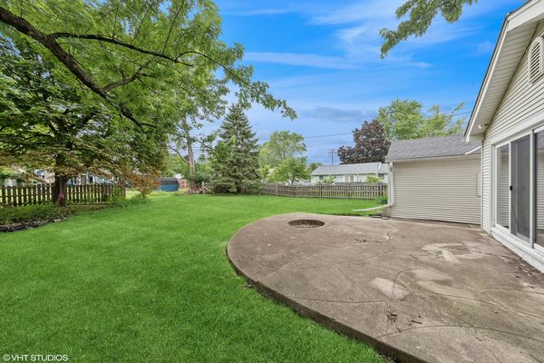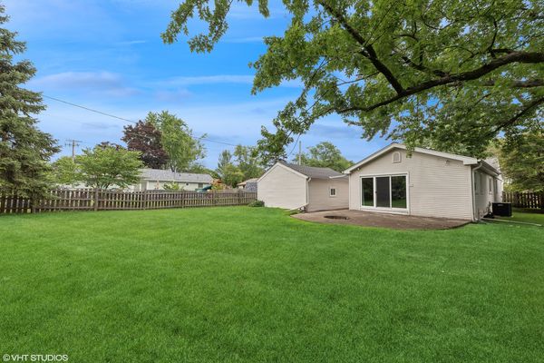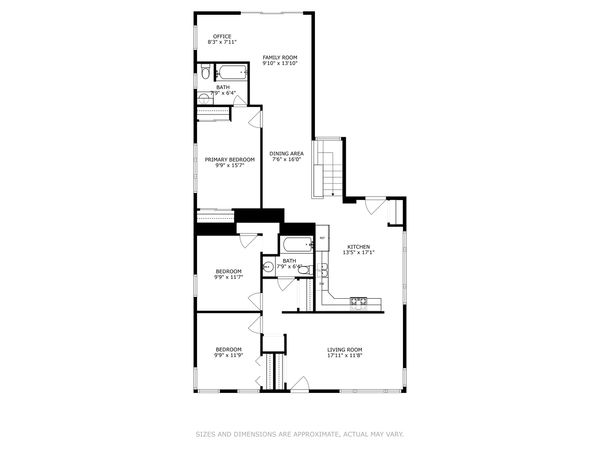3003 WILKE Road
Rolling Meadows, IL
60008
About this home
Multiple offer deadline Saturday, July 13th at 12:00 PM. Welcome to this exceptionally maintained and charming ranch home WITH BASEMENT! PRIME LOCATION! A rare find offering an impressive 1, 448 square feet of living space features 3 bedrooms, 2 bathrooms, including a primary bedroom with its own ensuite. Fabulous curb appeal boasting an extra-wide driveway, brick paver walkway, and newer cedar-shake look vinyl siding. Step inside to discover a front living room, two cozy bedrooms, and a shared hallway bathroom. The spacious eat-in kitchen offers an abundance of storage with maple cabinets, granite countertops, and stainless steel appliances. Adjacent to the kitchen, you'll find a formal dining room and a spacious family room perfect for gatherings. Bonus dedicated office space perfect for a work-from-home setup. The home includes many newer features such as a new roof (2018), vinyl windows (2014), and a newer washer and dryer with slop sink. The unfinished partial basement awaits your finishing touches and offers ample space for many possibilities such as a rec room or 4th bedroom (including an egress window). Enjoy the outdoors in the serene backyard, complete with a patio and built-in firepit, perfect for relaxing or entertaining. The detached and oversized 2-car garage with a long driveway provides ample parking space. Experience unparalleled convenience! Walk to Pioneer Park/Pool, the historic Arlington Racecourse, and enjoy nearby Sunset Meadows Park. Get the best of both communities with the Rolling Meadows Park District's Nelson Sports Complex including a pool. Quick 5-minute drive to vibrant downtown Arlington Heights dining, shopping, coffee shops, two Metra stops and more! Easy access to highways, Woodfield Mall, O'Hare and other area amenities makes this location the ultimate place to call home! Estate sale, conveyed as-is. Welcome home!
