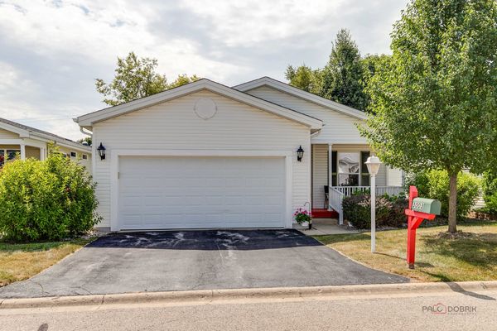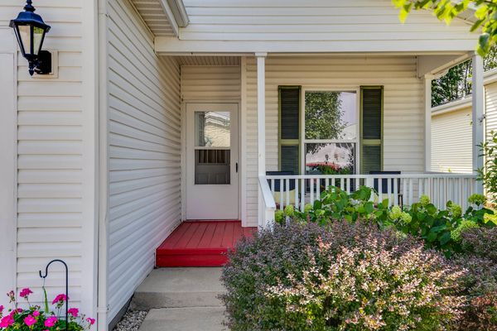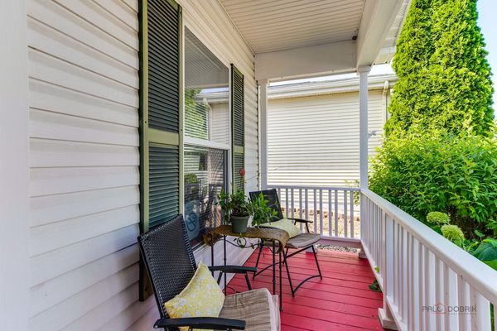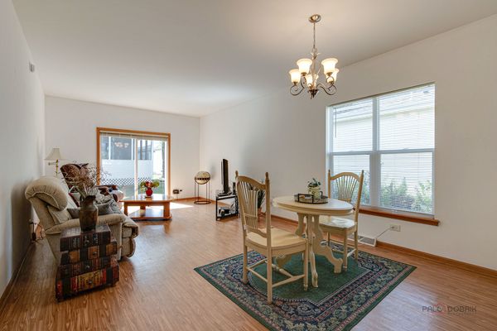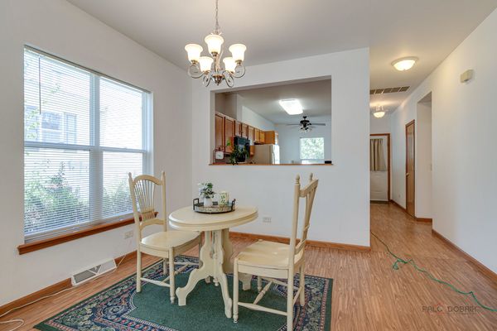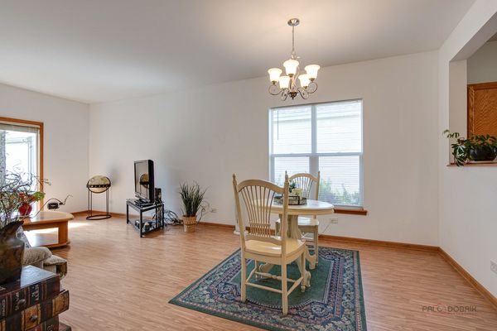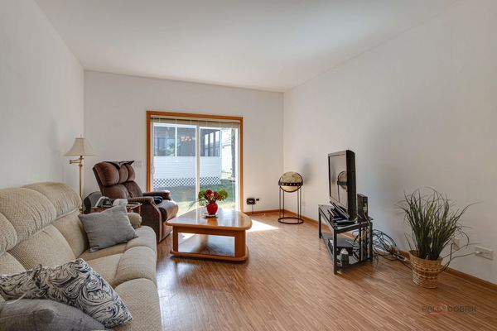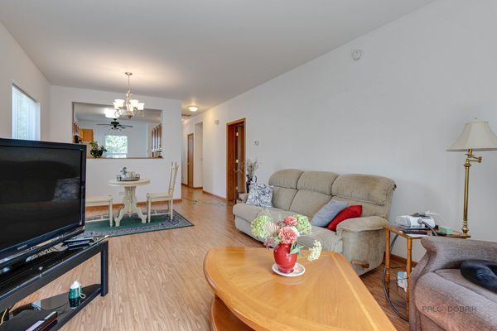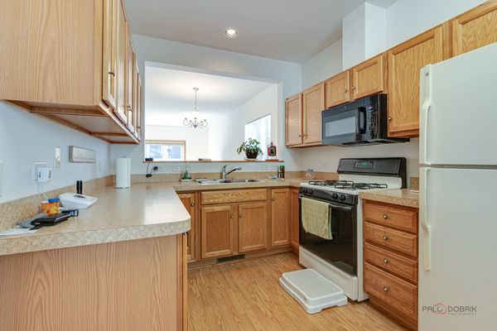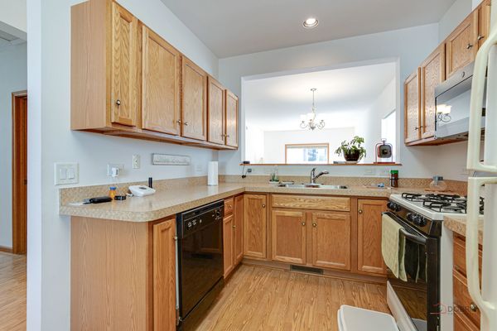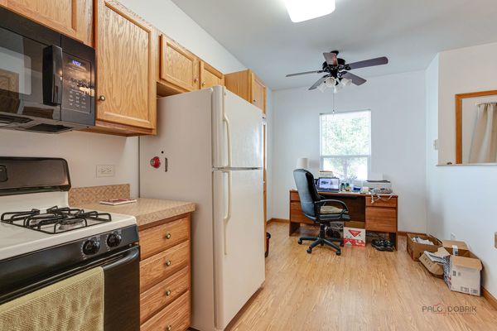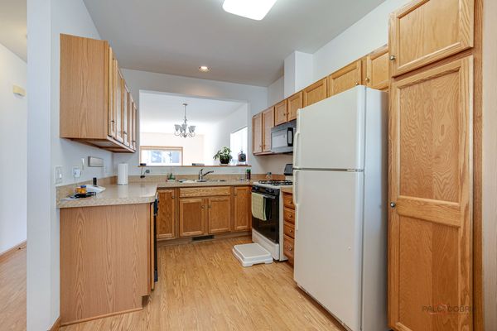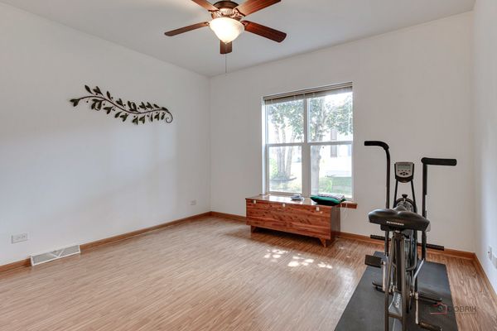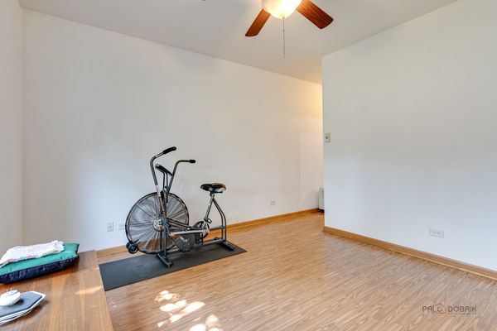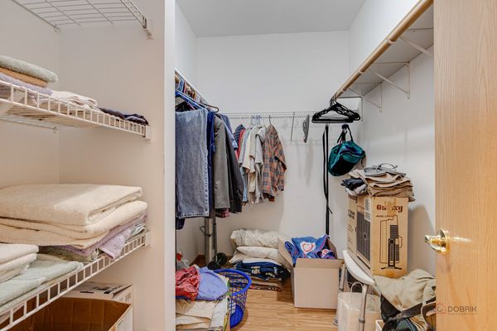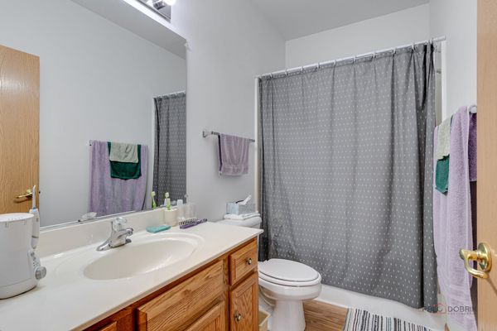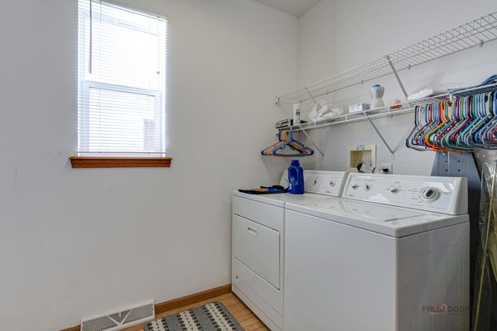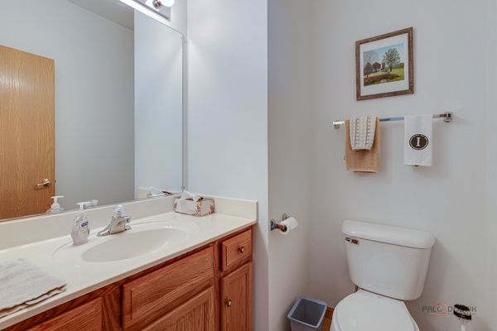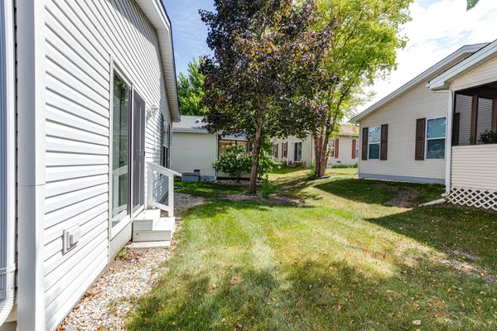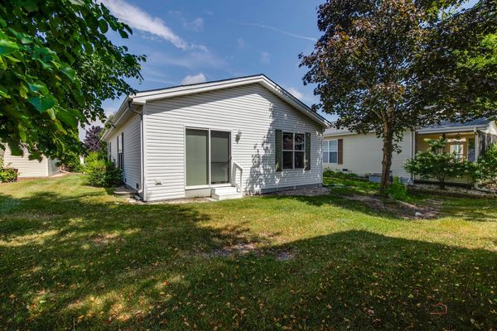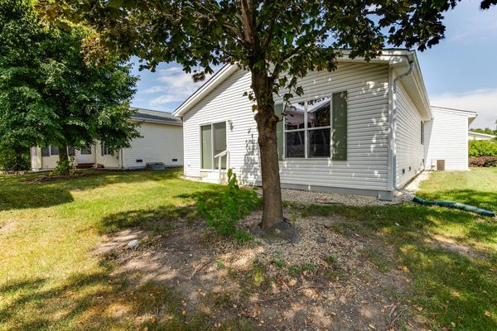3003 Hunt Club Court
Grayslake, IL
60030
About this home
Best priced home with a 2-CAR GARAGE in Saddlebrook an active 55+ adult community designed for those who appreciate comfort and convenience. Charming Sage model-a delightful 1 bed, 1.1 bath ranch. The inviting front porch is ideal for unwinding in the evening or greeting guests with a warm welcome. Inside, the bright kitchen offers a cozy breakfast area, perfect for enjoying your morning coffee. A convenient pass-through window connects the kitchen to the open living and dining area, making it easy to stay engaged with your guests while preparing meals. The spacious bedroom is complete with a large walk-in closet and private bathroom, ensuring your comfort and privacy. With the added convenience of a laundry room and an extra half bath, this home is designed for easy, single-level living. Saddlebrook Farms offers a low-maintenance lifestyle with a range of activities and amenities to enjoy, including a fitness center, pickleball courts, a community garden, a clubhouse, and beautifully landscaped grounds. With 24-hour on-site management, everything you need is at your fingertips. Come call this one home!
