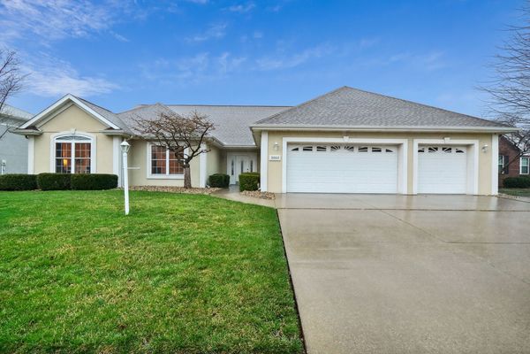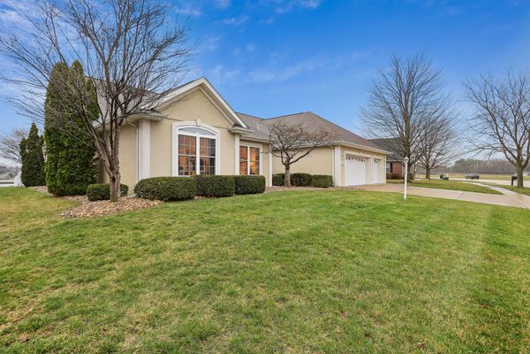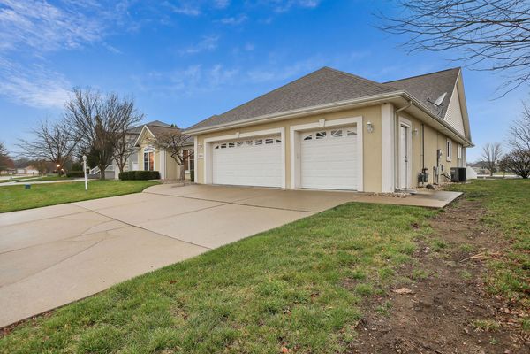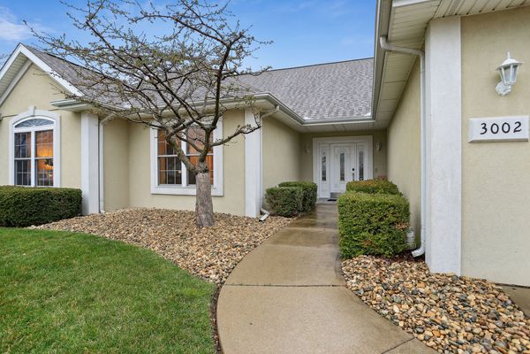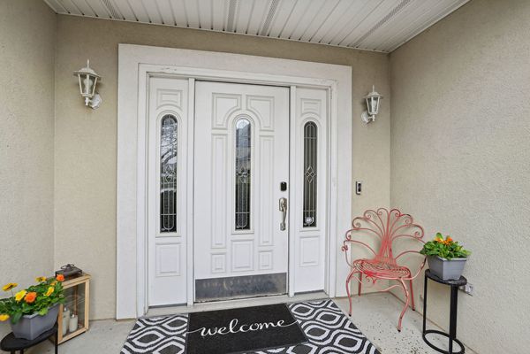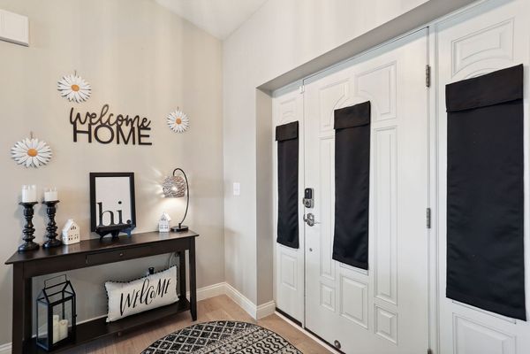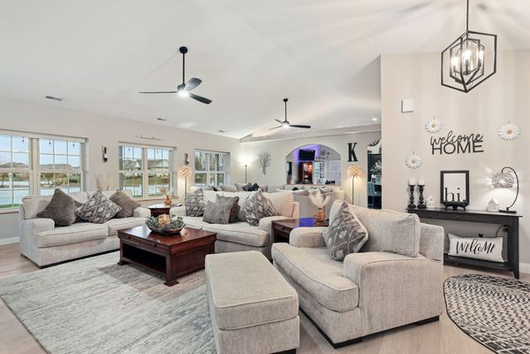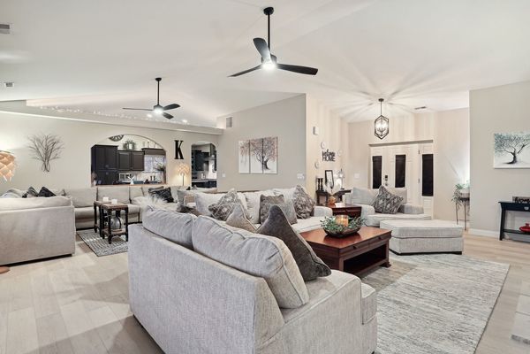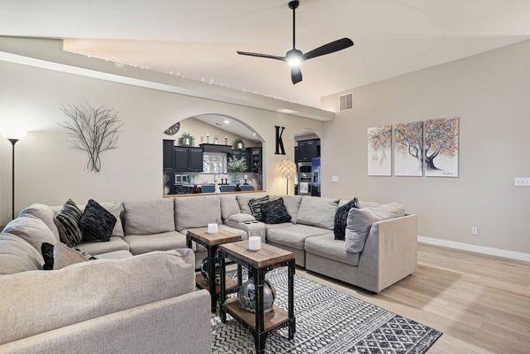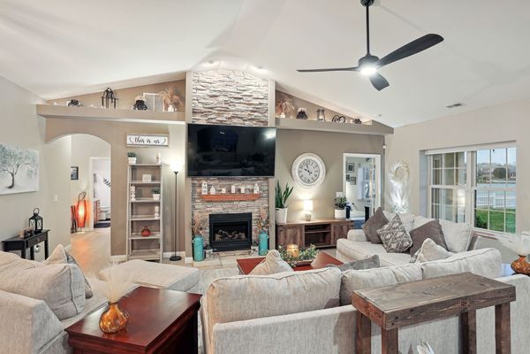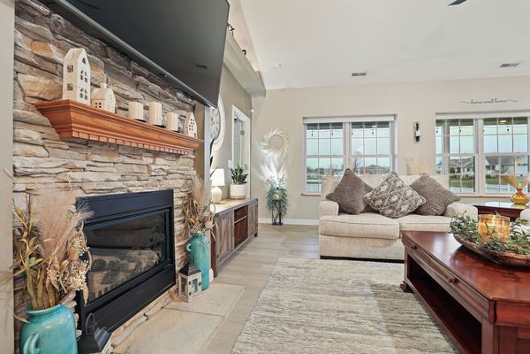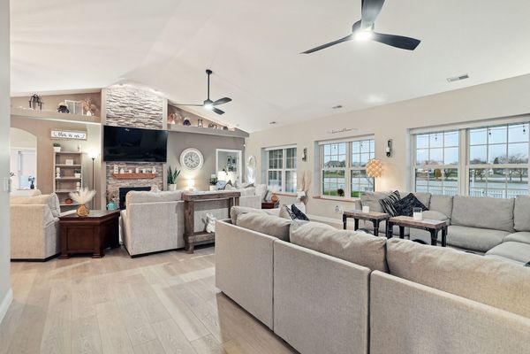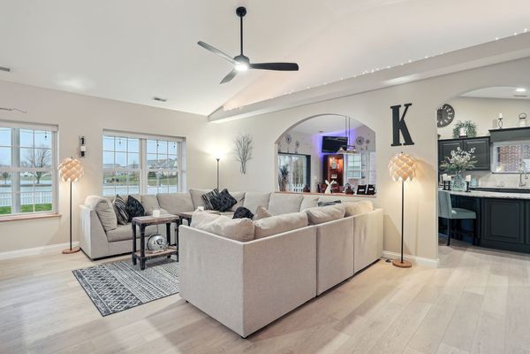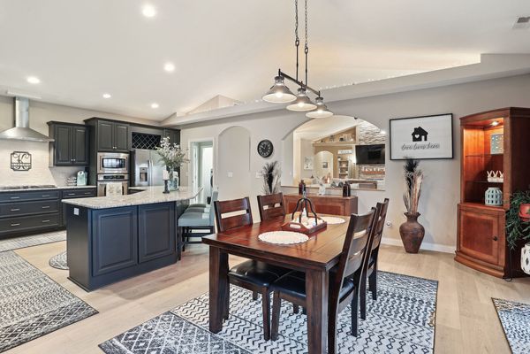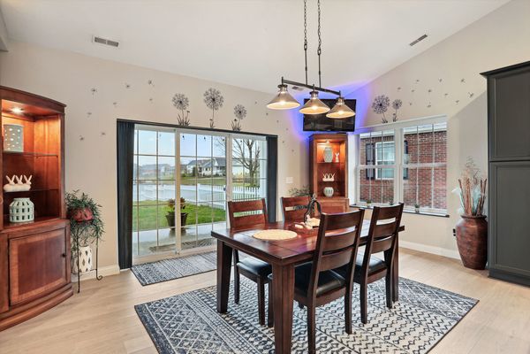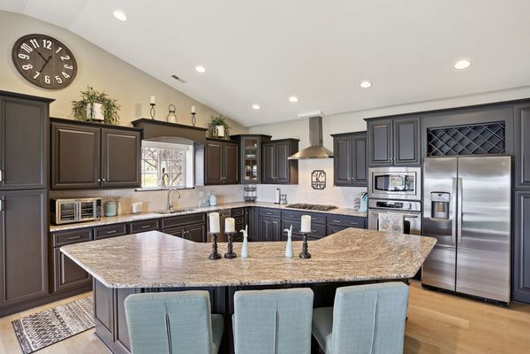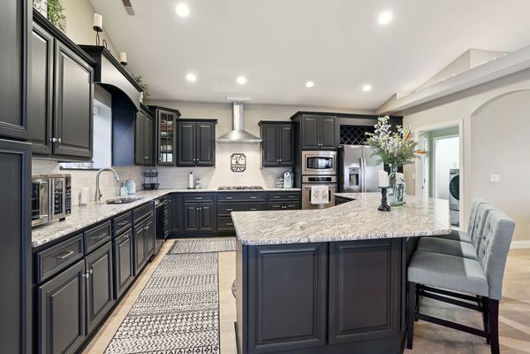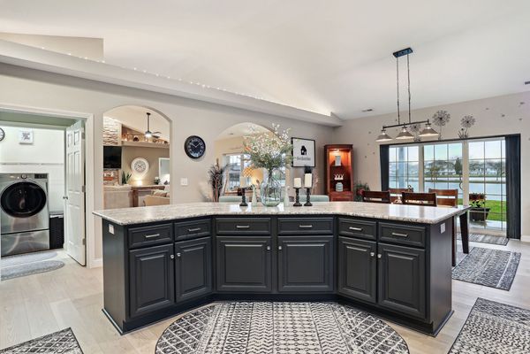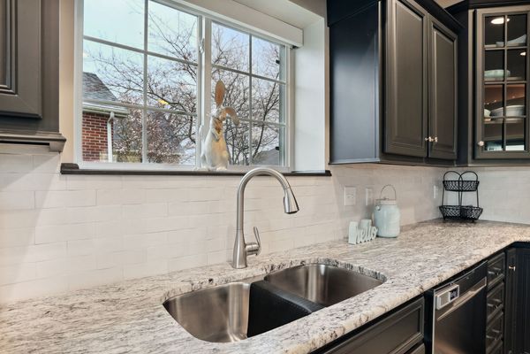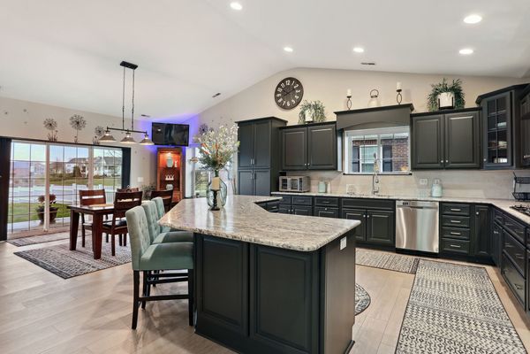3002 E Artesia Crossing
Urbana, IL
61802
About this home
Introducing a stunning ranch home in Urbana, Illinois that offers the perfect blend of modern luxury and serene natural beauty. This exquisite property boasts 3 bedrooms, 2 baths, and a spacious 3 car garage, making it an ideal choice for those seeking ample space and convenience. Situated in a picturesque location with a breathtaking lake view, this home is a rare find in the Urbana area. The open floor plan creates a seamless flow throughout the living spaces, providing an inviting and comfortable environment for both relaxing and entertaining. The abundance of natural light that filters through the windows adds to the overall charm and warmth of the home. The kitchen is a focal point of the property, featuring high-end appliances, granite countertops, and ample storage space. Whether you're a gourmet chef or simply enjoy preparing meals for your loved ones, this kitchen will exceed your expectations. The adjacent dining area offers the perfect backdrop for enjoying meals with family and friends, with panoramic views of the surrounding landscape. The master suite is a true sanctuary, offering a private retreat with a spa-like ensuite bath and a walk-in closet. The two additional bedrooms are generously sized and offer versatility for use as guest rooms, home offices, or hobby spaces. The attention to detail and quality craftsmanship is evident throughout the entire home, from the sleek fixtures to the premium flooring. Outside, the property boasts a meticulously landscaped yard, providing a peaceful oasis for outdoor gatherings and relaxation. The lake view adds an extra touch of tranquility, creating a picturesque backdrop for enjoying the beauty of nature right from your covered patio. The 3 car garage offers ample space for storage and parking, adding a layer of convenience to this already impressive property. Overall, this home listing presents a rare opportunity to experience the best of both luxury living and natural beauty. With its 3 bedrooms, 2 baths, 3 car garage, lake view, and open floor plan, this property is a must-see for anyone in search of a modern and elegant living space in a tranquil setting. Don't miss the chance to make this exceptional home your own. Kitchen updated in 2023, new hard surface luxury flooring throughout the home, Radon mitigation system is located in the Furnace room off of the garage, plus lots more! Roof was new in 2021.
