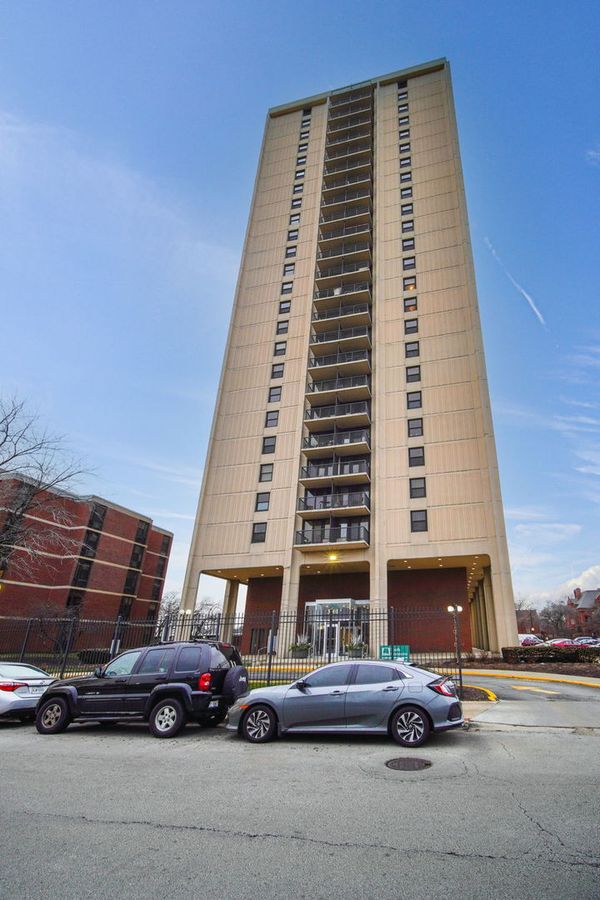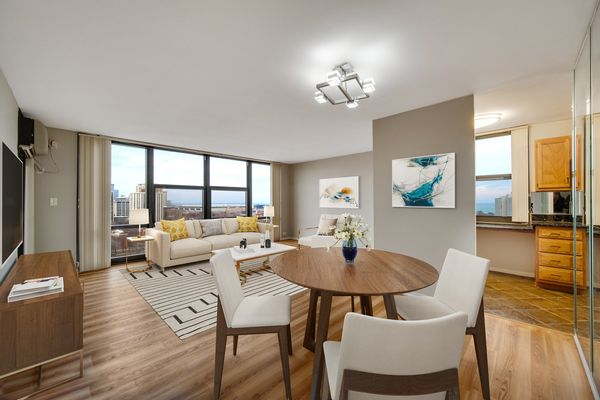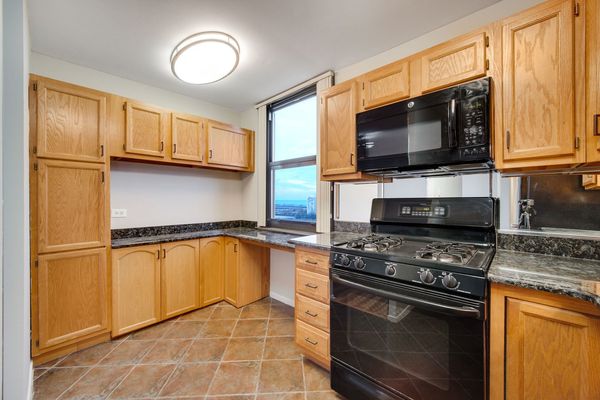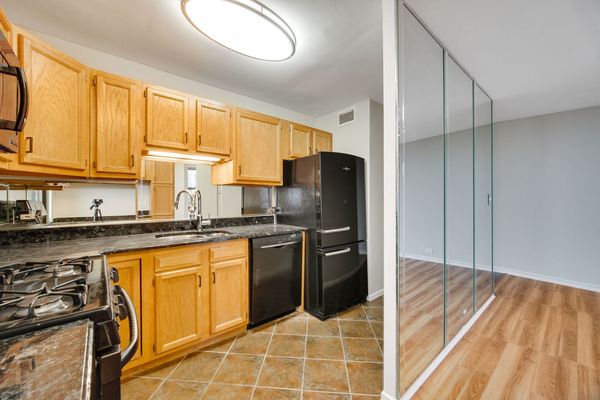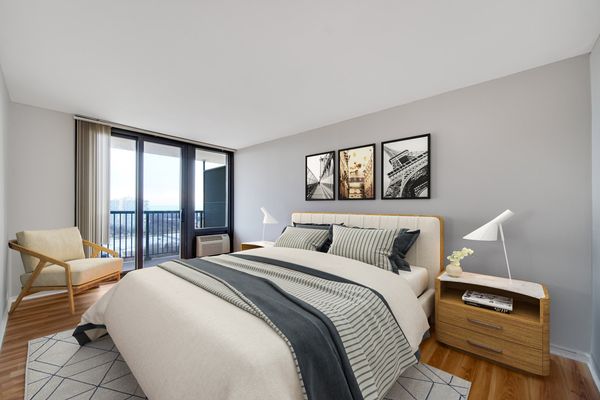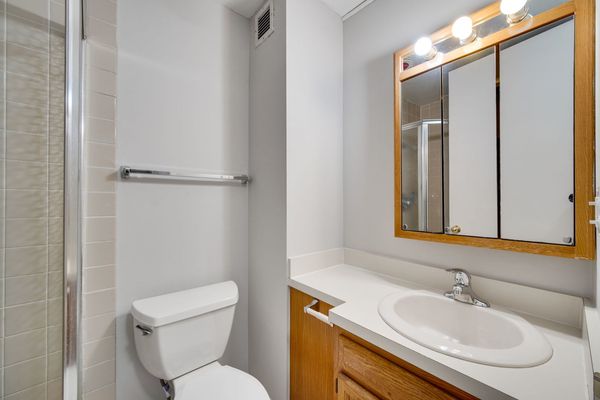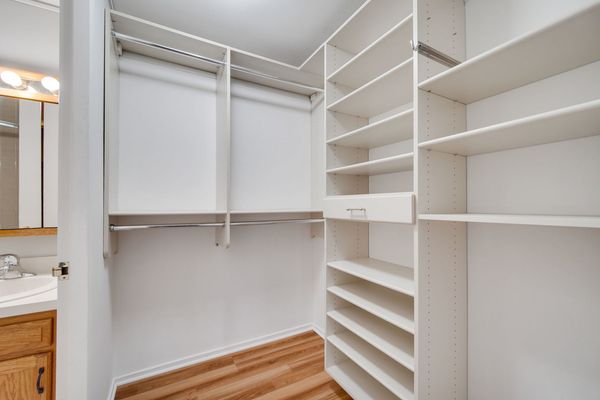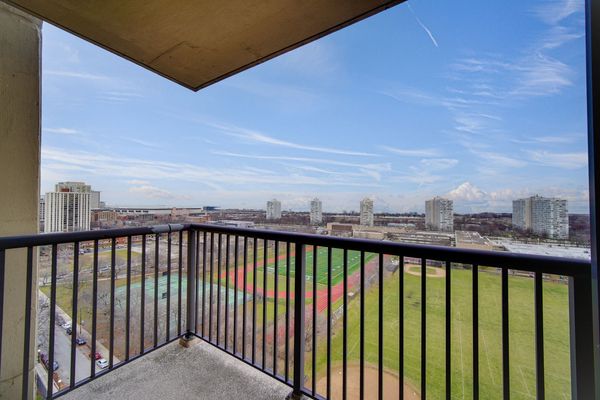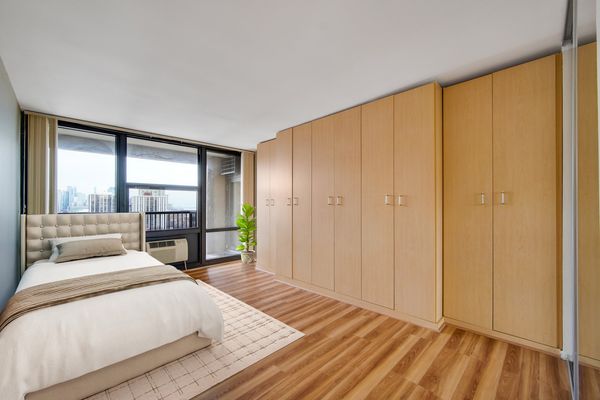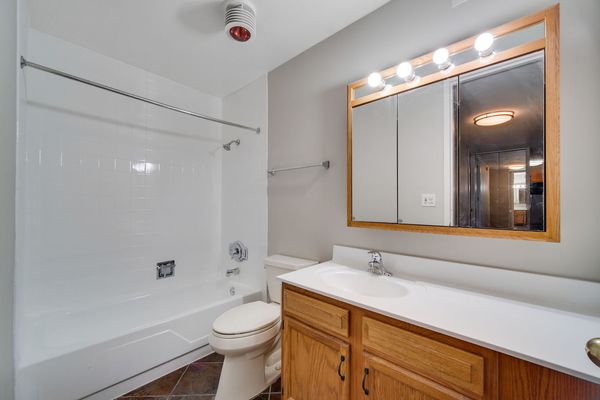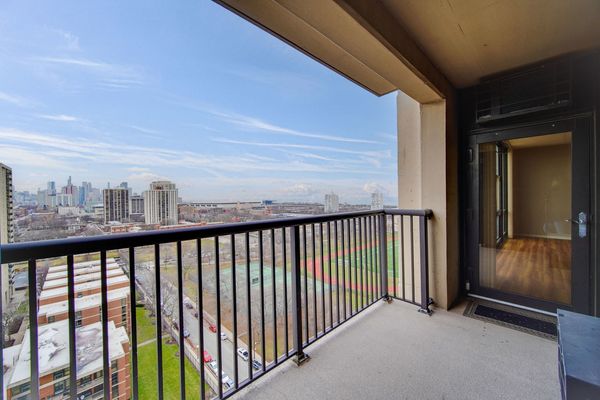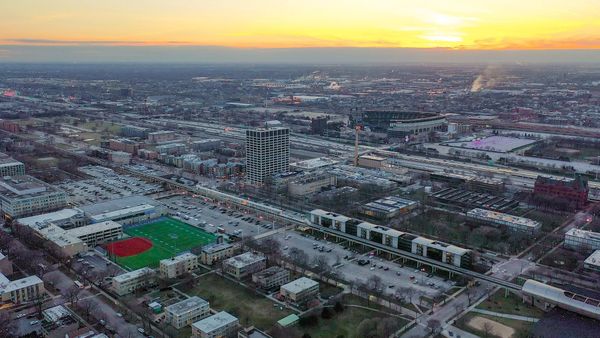3001 S MICHIGAN Avenue Unit 1601
Chicago, IL
60616
About this home
Discover your dream haven in the heart of Bronzeville at the South Commons Condo. This spacious and functional 2-bedroom, 2-bath corner unit boasts a split floor plan, offering a blend of elegance and comfort. Step outside onto the two balconies and be greeted by breathtaking, unobstructed views of Lake Michigan to the east and the iconic Chicago Skyline to the north. The unit, freshly painted, features luxury vinyl flooring throughout. The kitchen, a chef's dream, showcases granite countertops, extended cabinetry, and a cozy breakfast bar. Custom California closets in the second bedroom, a walk-in closet in the master suite, and additional closets throughout the unit provide abundant storage. This 16th-floor sanctuary is more than just a home; it's a lifestyle, offering two swimming pools, on-site management, 24-hour on-site security, and both covered and uncovered private parking options available for rent through the building. Nestled in a serene building, your new home is conveniently located across from parks, basketball courts, a running track, and recently updated tennis courts. Its excellent location is within 15 minutes of the Illinois Institute of Technology Campus, 31st Beach, Guaranteed Rate Field, McCormick Place, Soldier Field, The Museum Campus, Mariano's, Jewel Osco, Walgreens, Lake Meadow Shopping Center, Lakeshore Drive, and major expressways. Embrace the condo lifestyle you've been dreaming of in this tranquil Bronzeville nest, awaiting its new owner.
