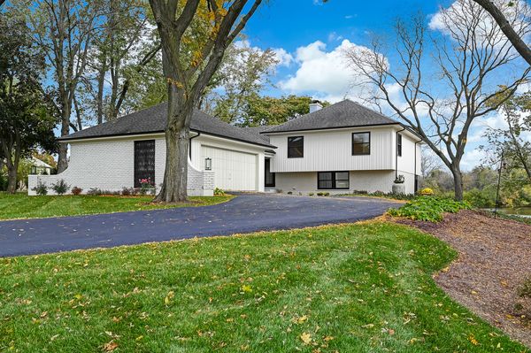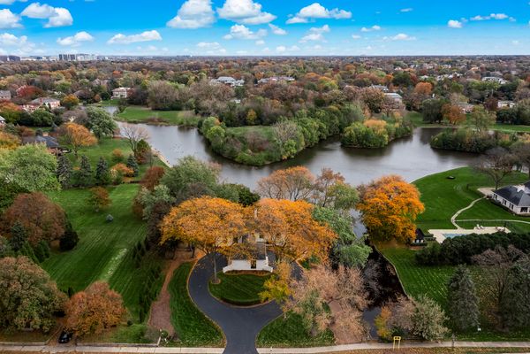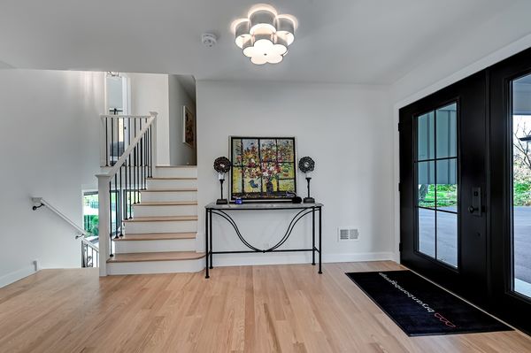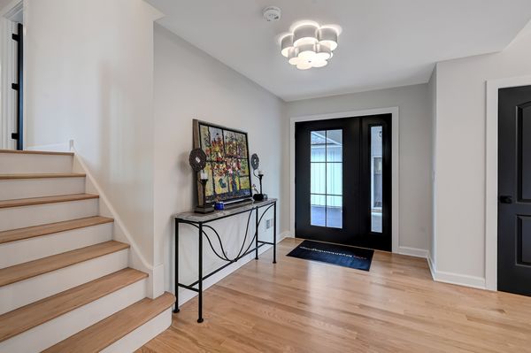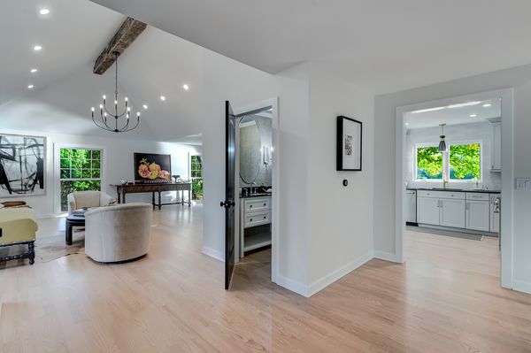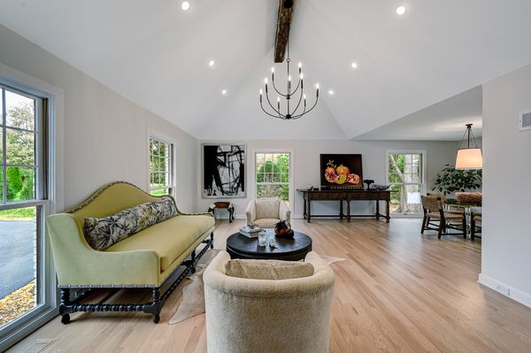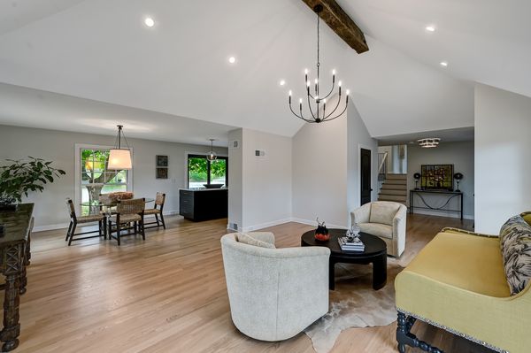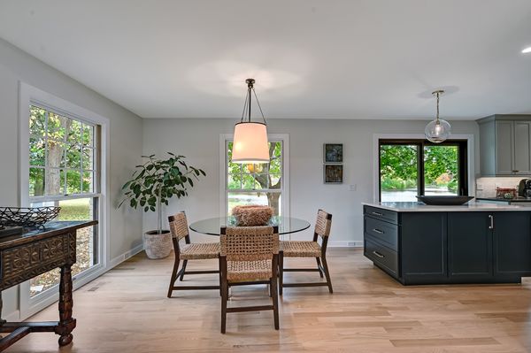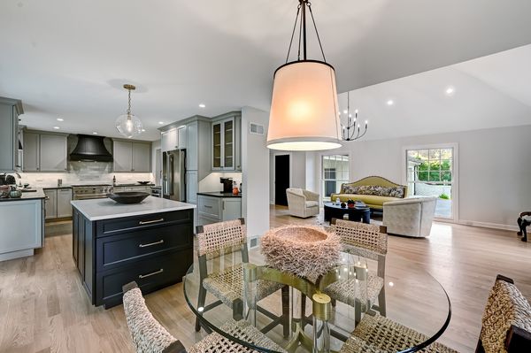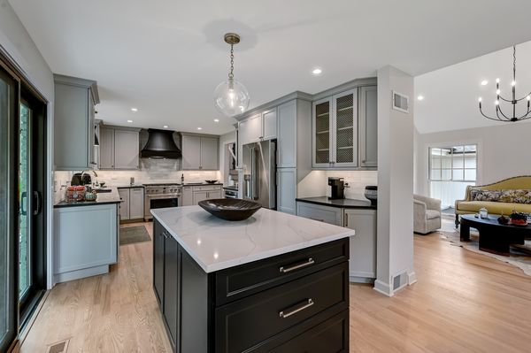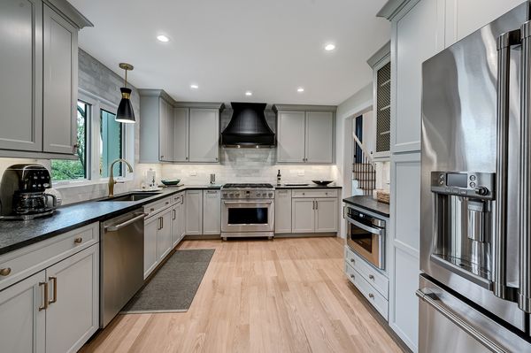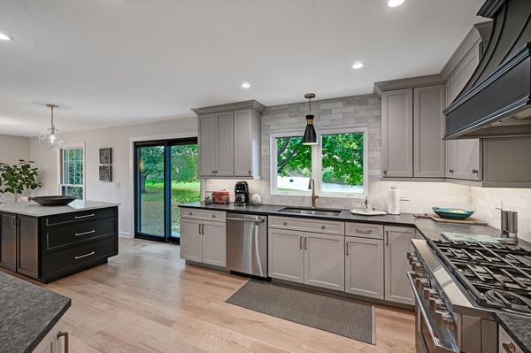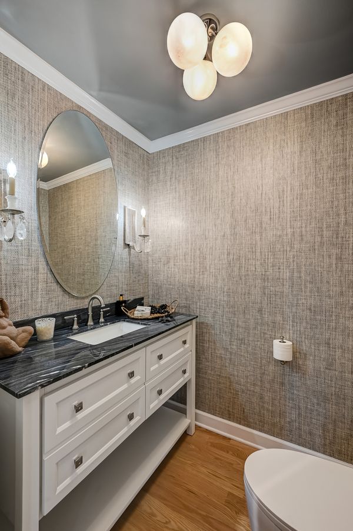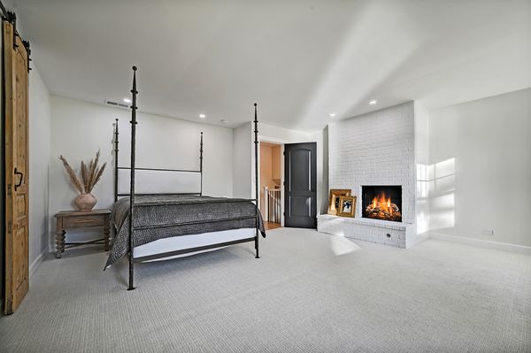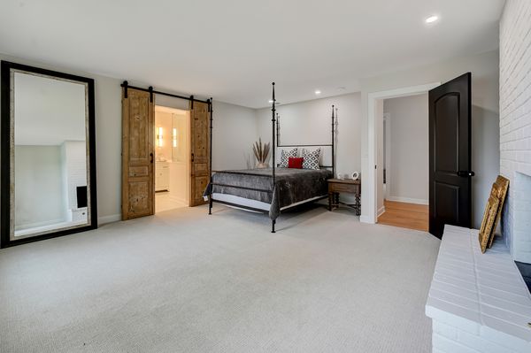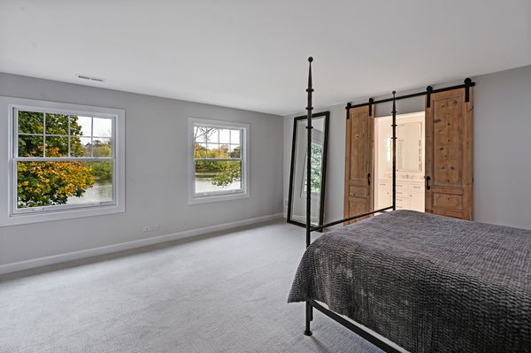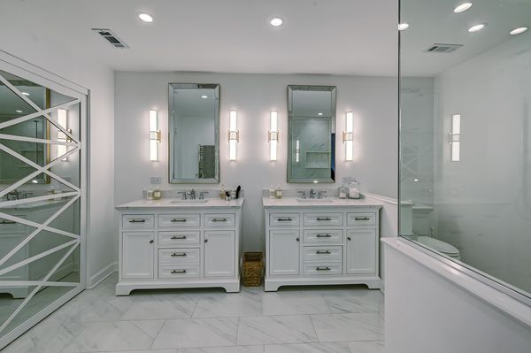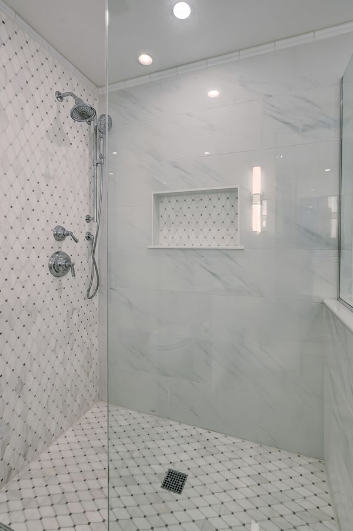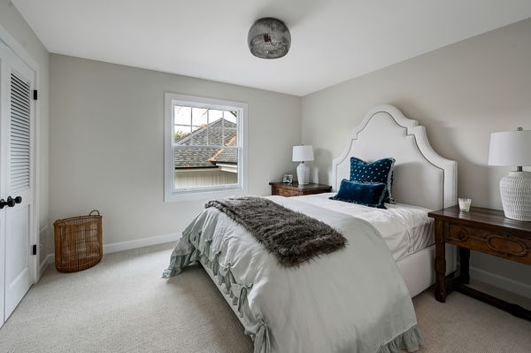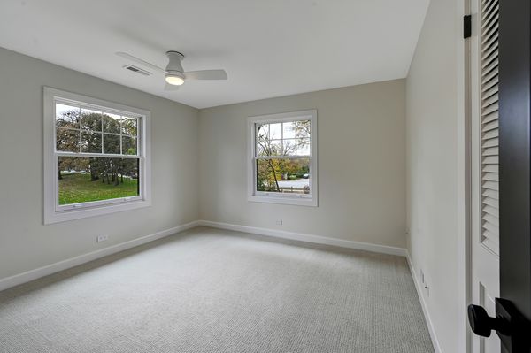3001 Meyers Road
Oak Brook, IL
60523
About this home
Indulge in the visual excitement that can only be offered by seeing an accomplished designer's personal residence. Its meticulous comprehensive renovation and reconstruction was just completed in 2023. Amplifying the uniqueness of this offering is the presence of 380 feet of water frontage along scenic Ginger Creek. The waterview is so dramatic it's been described as jaw dropping and gets more extreme from there. Enjoy unparalleled privacy and serenity as this residence is thoughtfully set back from the street on an expansive lot exceeding 3/4 acre.Experience a lifestyle of extraordinary seclusion, where neighbors remain unseen, allowing for a retreat into a realm of extreme tranquility.
