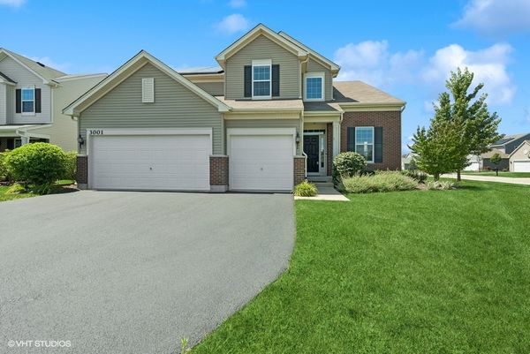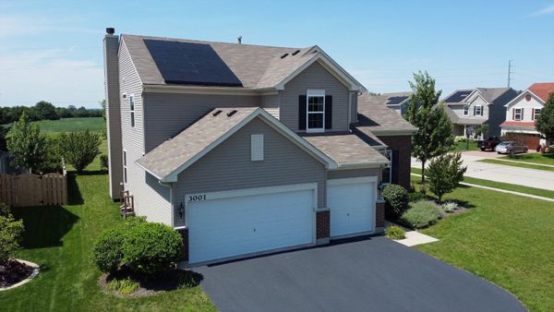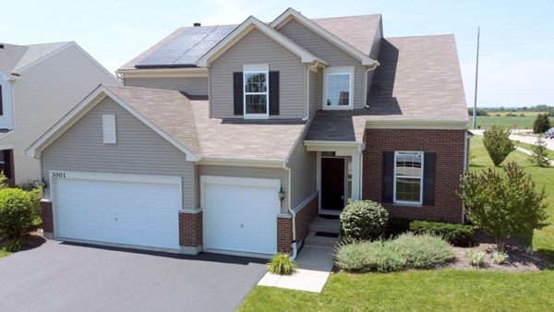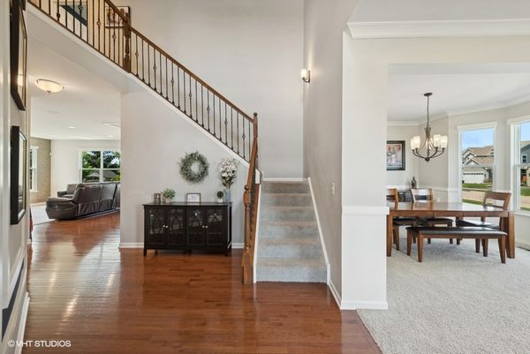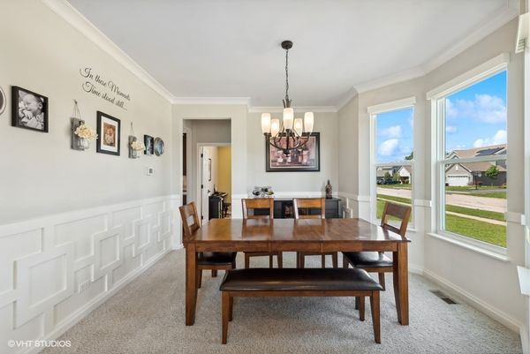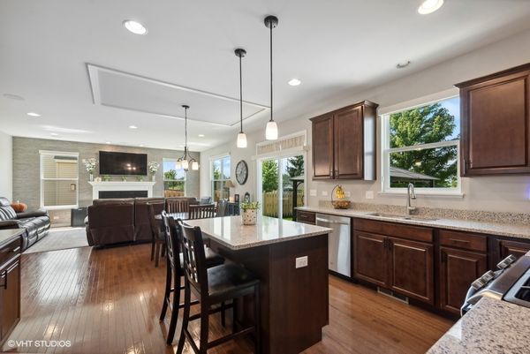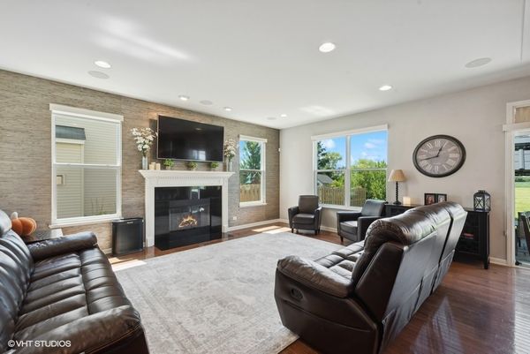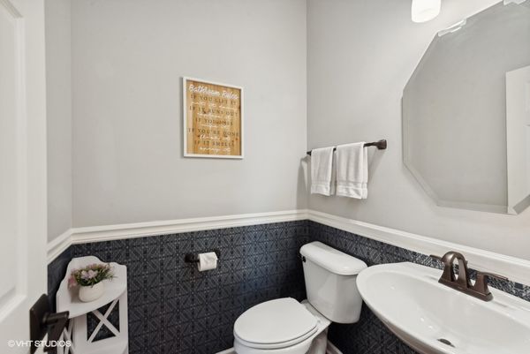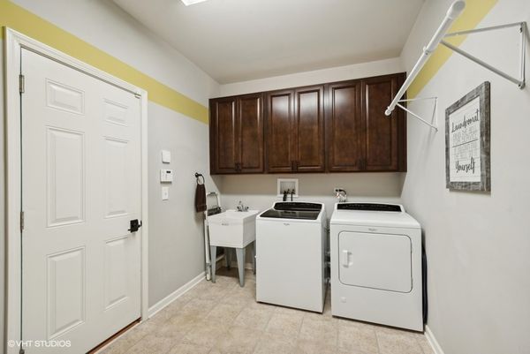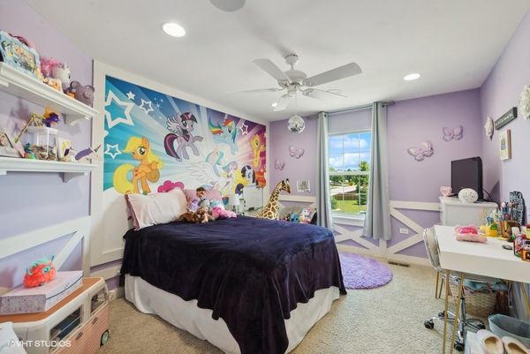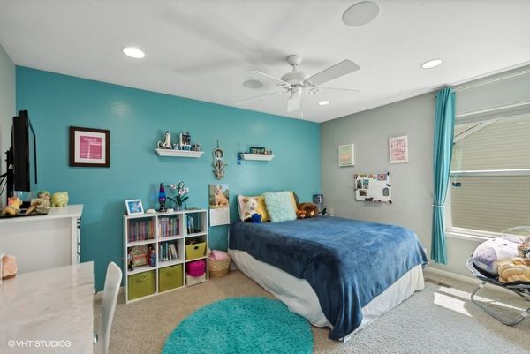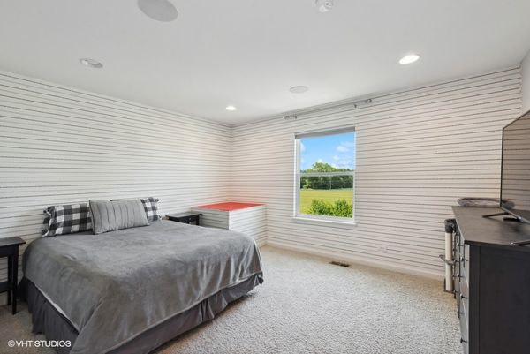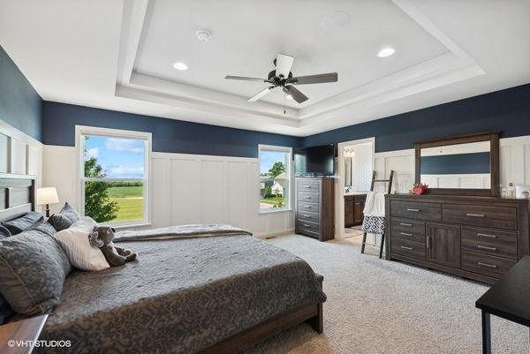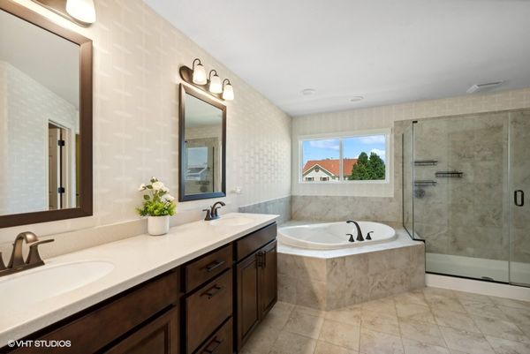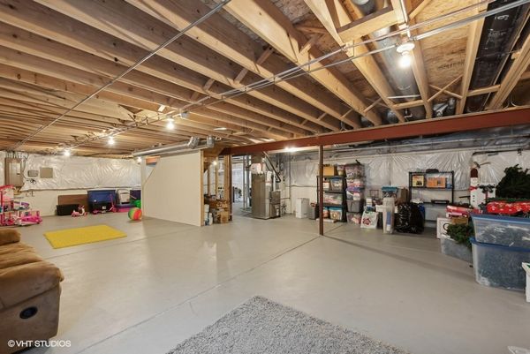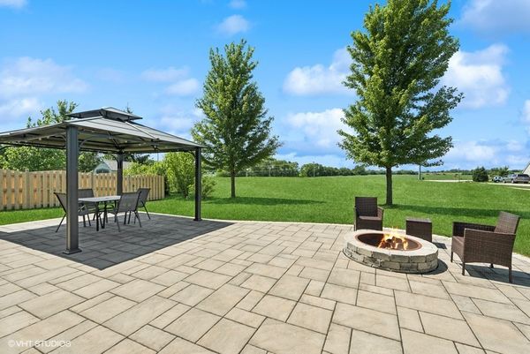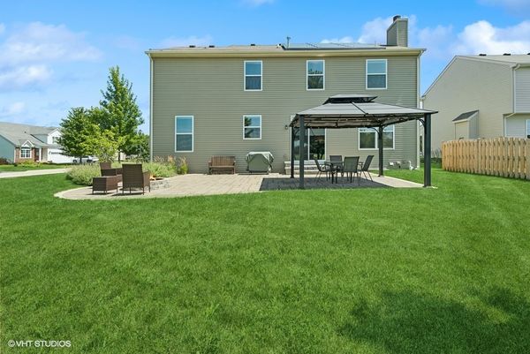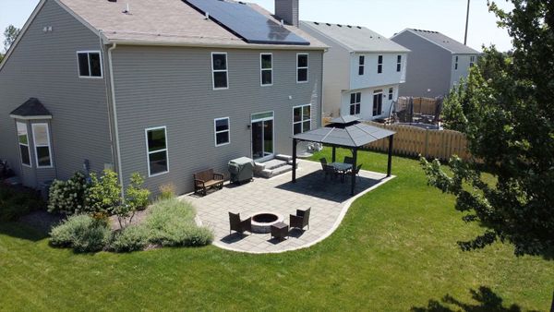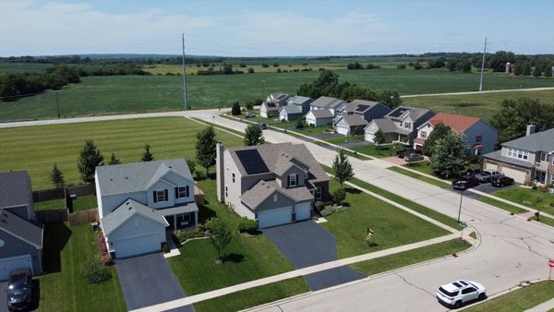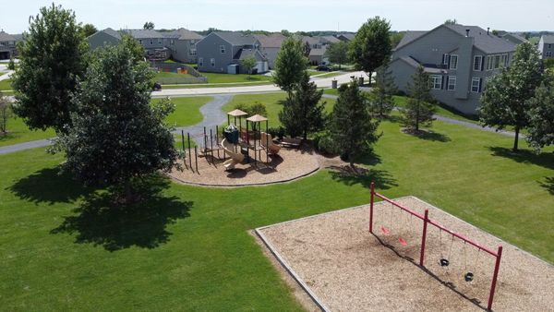3001 Jonathon Lane
Woodstock, IL
60098
About this home
**MULTIPLE OFFERS RECEIVED, HIGHEST & BEST DUE BY 8/19, 4 PM** Stunning Builders Galveston Model Showpiece Professionally Decorated & Loaded with UPGRADES! Spacious, modernly designed model home features 4 bedrooms, 2.5 bathrooms, first floor laundry, unfinished expanded basement & 3-car garage. Beautiful 2-story entry is a grand entrance to welcome family and friends. Airy, Open first floor showcases GLEAMING Saddle color Hardwood floors, 9' first floor ceilings, Private Study, Formal Dining & Living Room. Cozy up to the elegant fireplace on chilly evenings, or enjoy the tranquility of your beautiful yard, which backs to a serene field with no rear neighbors, ensuring ultimate privacy and peaceful views. A PROFESSIONAL series kitchen is an Everyday Chef's Delight - staggered 36" & 42" Umber Aristokraft cabinets, island, pantry, breakfast dining area & S/S appliances: 4-burner gas range, double oven, dishwasher, refrigerator + microwave. Retreat to a RESTFUL Master Bedroom Suite featuring a step tray ceiling w/ sizable Walk-In closet, complete w/ soaker tub, double vanity & separate shower. Energy efficiency is a priority here, with solar panels enhancing sustainability and reducing utility costs. Families will appreciate the unbeatable location, just a short walk from the neighborhood park along with both the elementary and middle schools, making daily commutes a breeze. Don't miss your chance to experience this exceptional property-schedule your showing today and envision the life you could be living in this extraordinary home.
