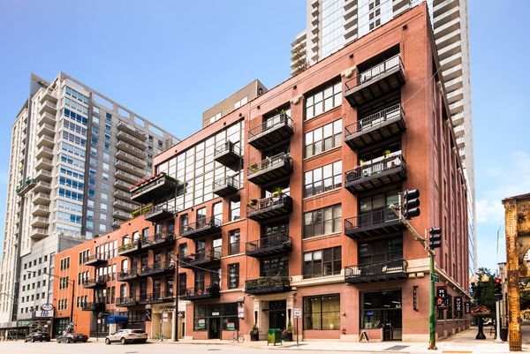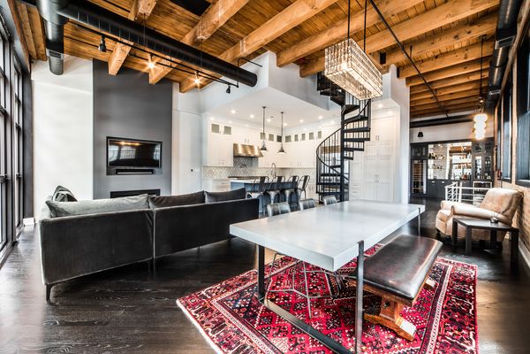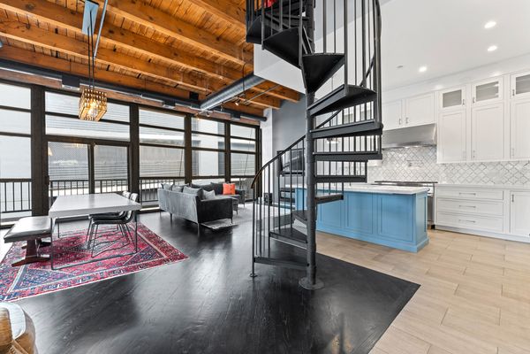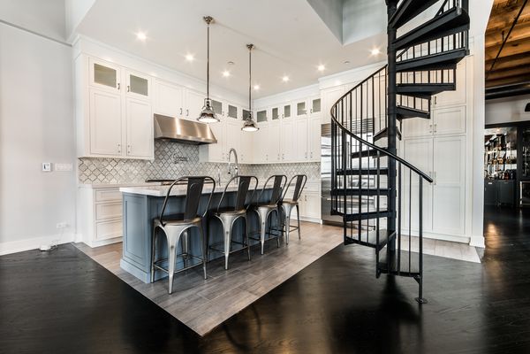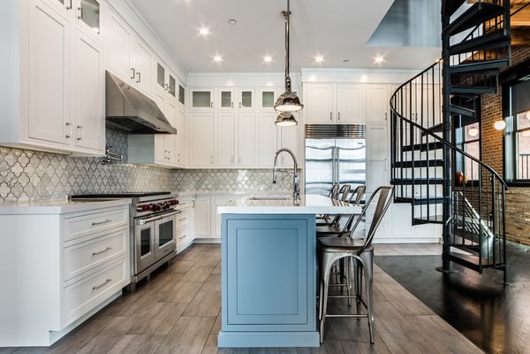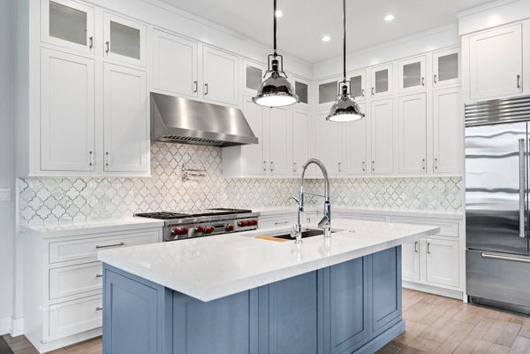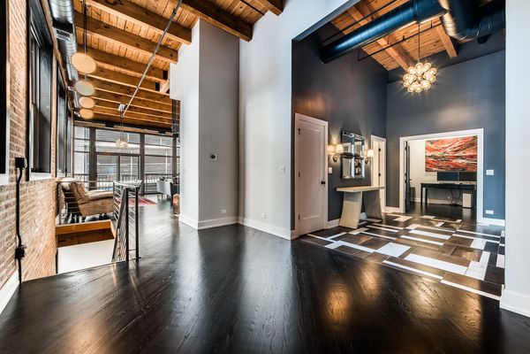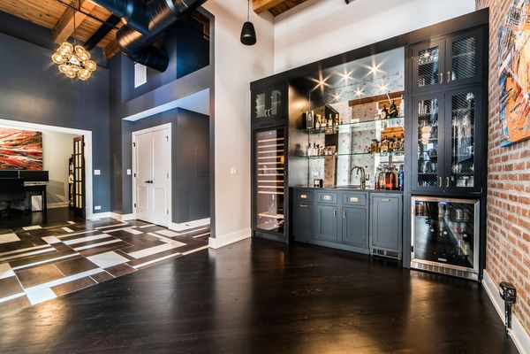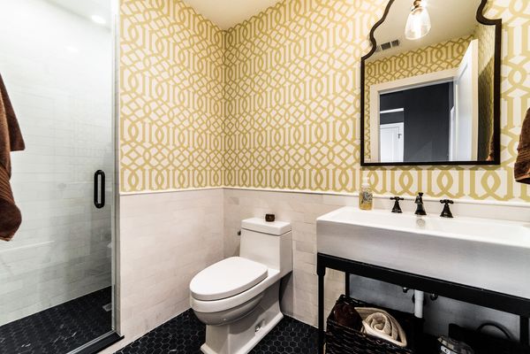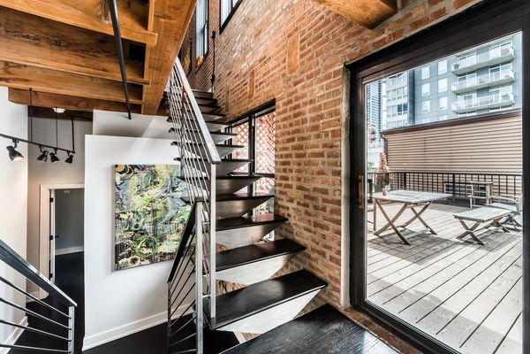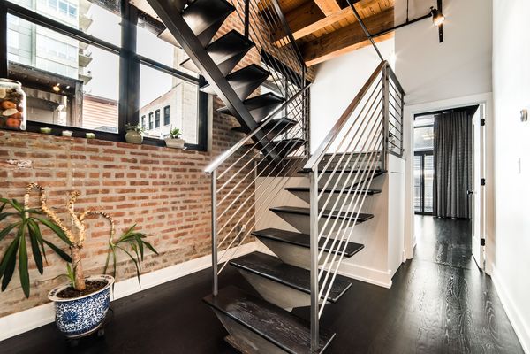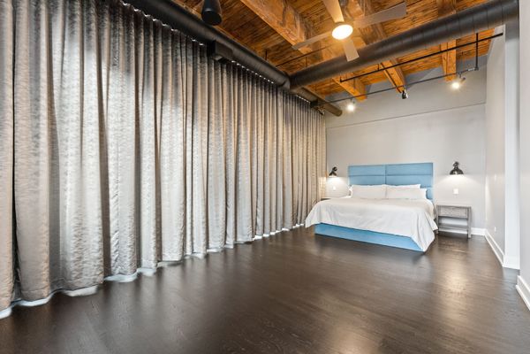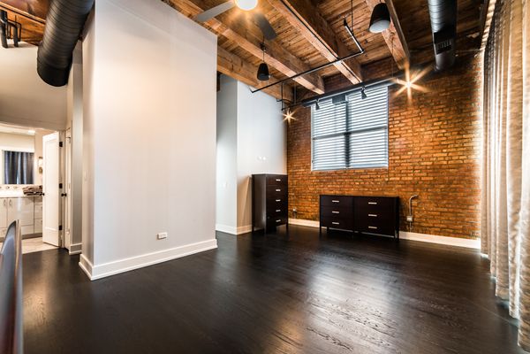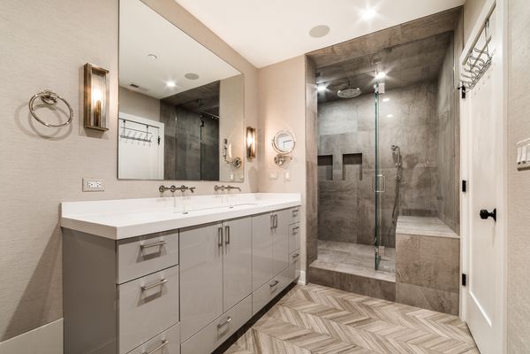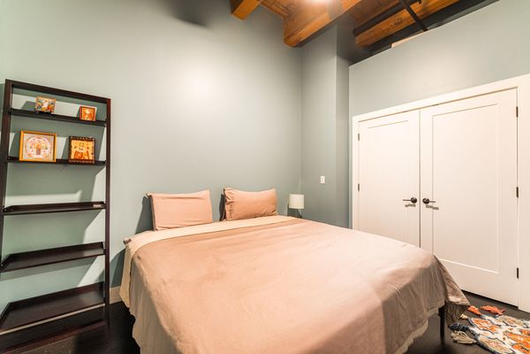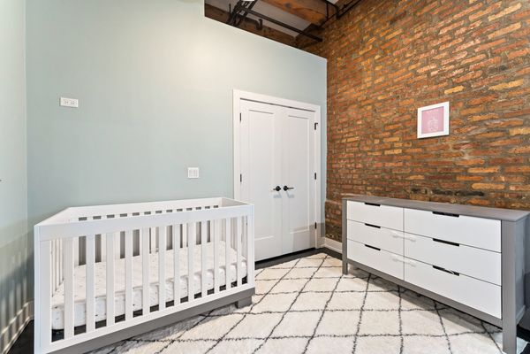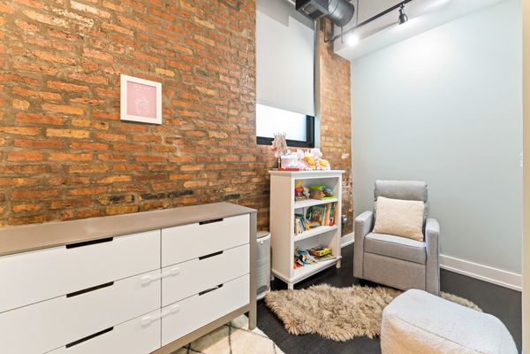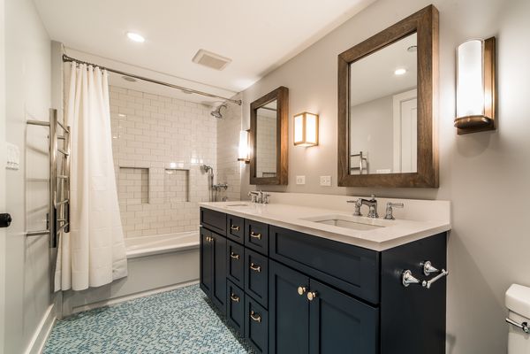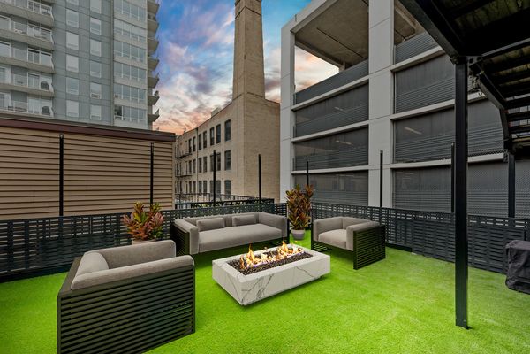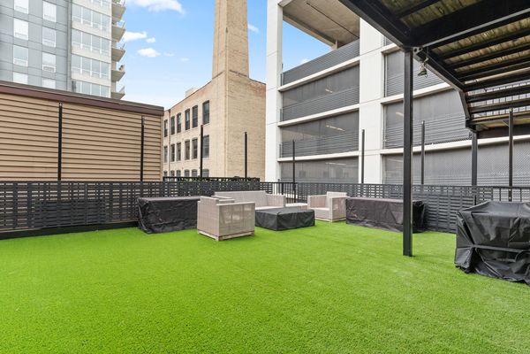300 W Grand Avenue Unit 606-506
Chicago, IL
60654
About this home
Indulge in the epitome of urban luxury with this captivating custom rehabbed 4-bedroom, 3-bath Penthouse duplex loft in the vibrant River North neighborhood. Step into a world of refined elegance as you explore the thoughtfully designed interior of this exceptional residence. Spanning over three floors and boasting over 3, 000 square feet of exquisite living space, this loft offers an abundance of room for comfortable living. The main living area welcomes you with soaring 16-foot ceilings, creating an atmosphere of grandeur and airiness. Hardwood floors add warmth and sophistication, while large windows flood the space with natural light, illuminating every corner. The gourmet kitchen is a culinary masterpiece, featuring top-of-the-line stainless steel appliances including a Sub-zero fridge and 48" Wolf range, sleek cabinetry, and an oversized island with a breakfast bar. Entertain with ease in the adjacent dining area, where friends and family can gather for memorable meals and engaging conversations. Ascend the spiral staircase to discover a versatile bonus room, perfect for a home gym or an additional home office. The primary suite is a tranquil retreat, complete with ample closet space and a large en-suite bathroom with a massive walk-in shower and elegant dual vanities. Three additional well-appointed bedrooms offer comfort and privacy for family members or guests. These versatile spaces can easily be transformed into a home office, a cozy reading nook, or a hobby room to suit your lifestyle. Beyond the impeccable interior, this loft boasts over 1, 000 square feet of private outdoor space, providing an oasis of serenity in the heart of the city. The massive 27x23-foot private terrace beckons you to relax and soak up the sunshine. This remarkable home also offers a private attached 2.5 car garage, accommodating two large SUVs and providing ample storage for your belongings. The high-end finishes and impeccable craftsmanship throughout make this unit truly turn-key, allowing you to move in and start living your best life immediately. Located in the coveted River North neighborhood, you'll have the best of Chicago at your doorstep. Immerse yourself in the vibrant dining scene, indulge in upscale shopping, and explore the nearby parks and attractions. With easy access to major highways and transportation options, the city is yours to explore.
