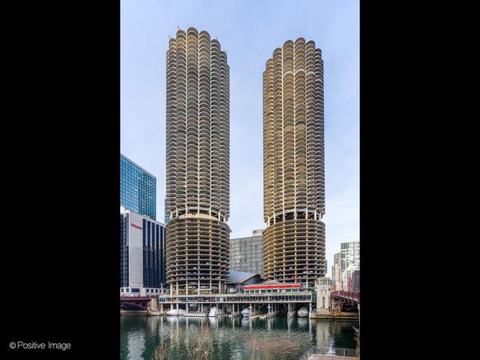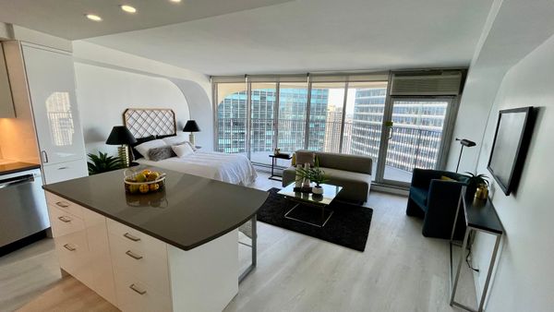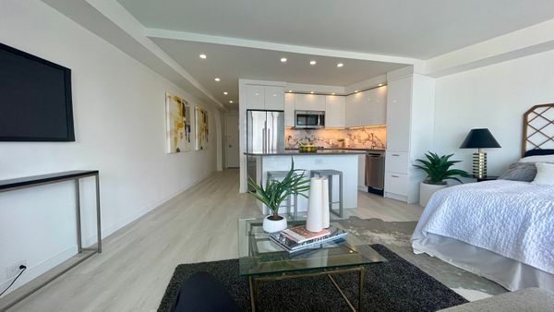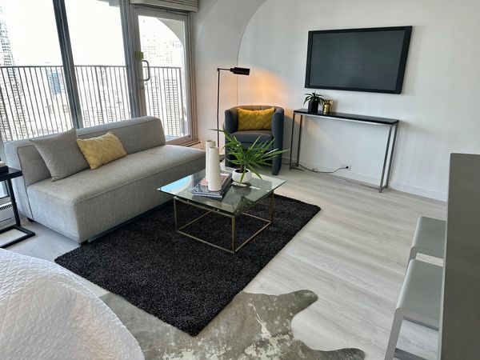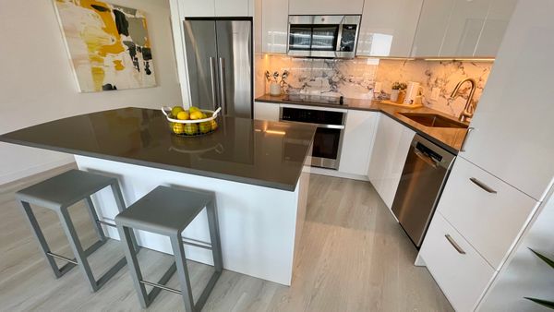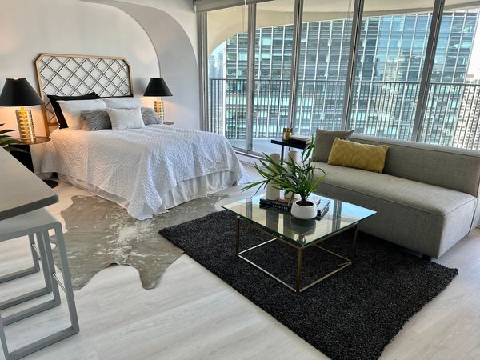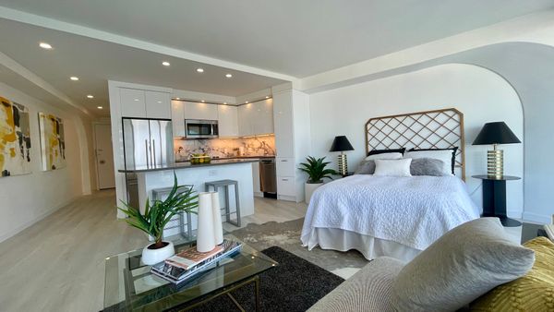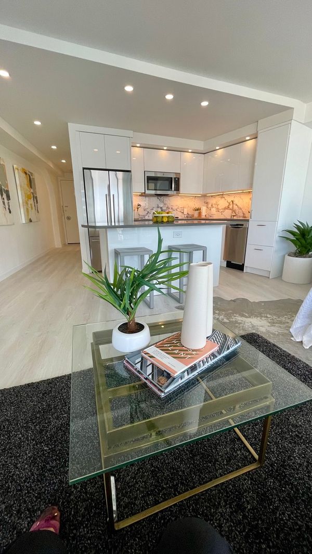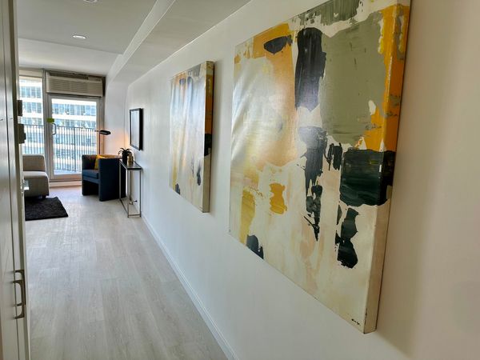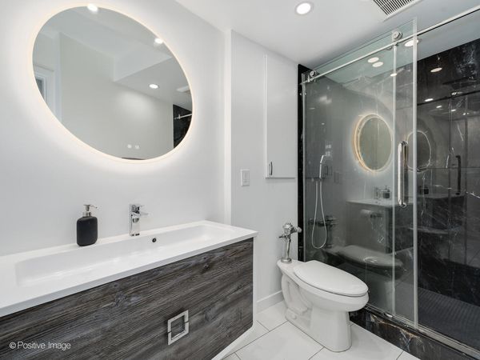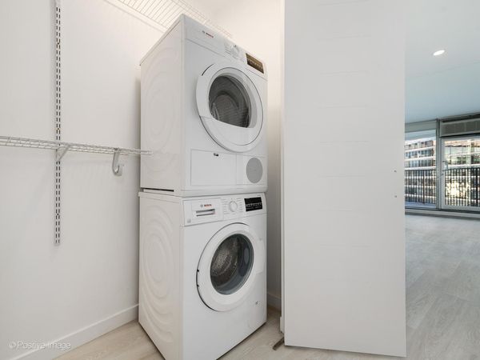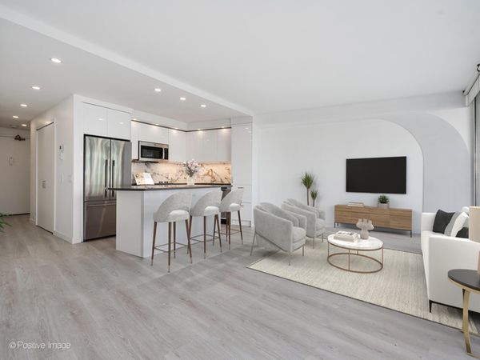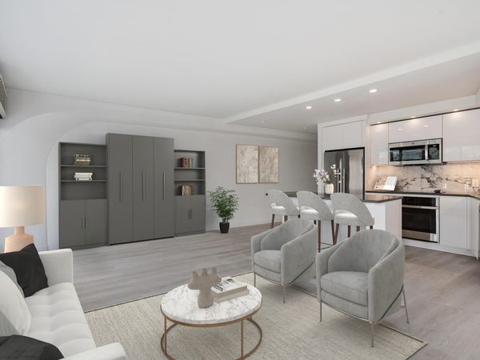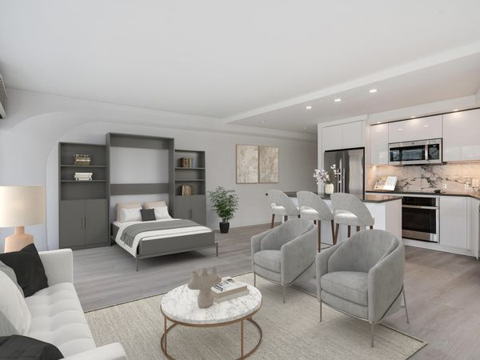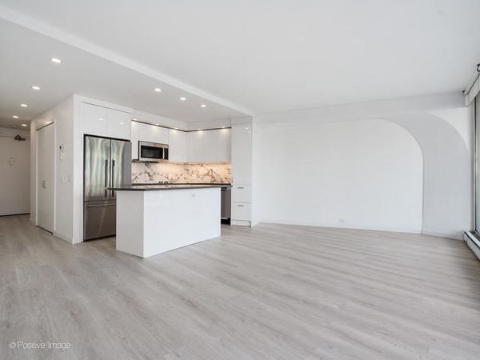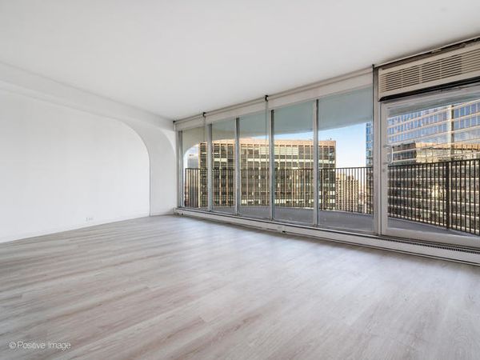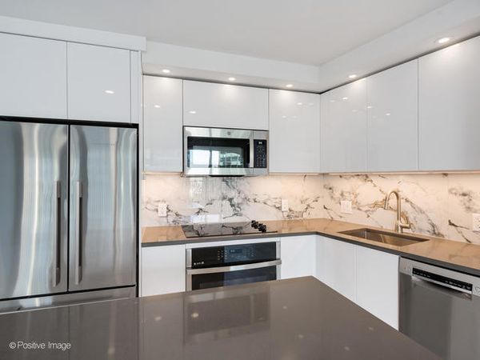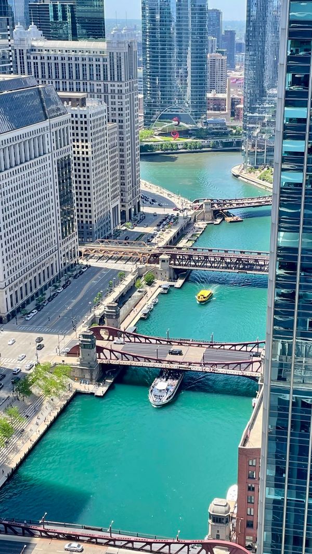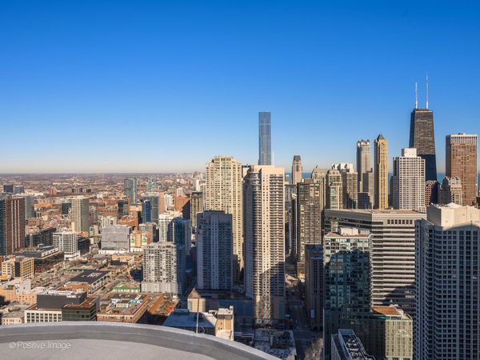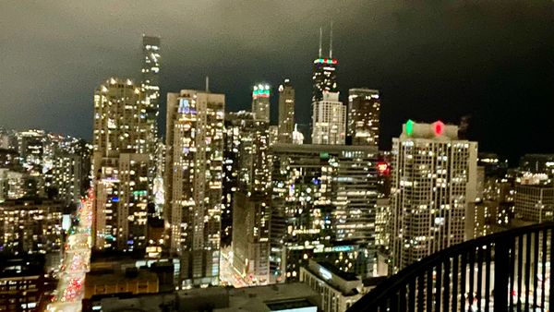300 N State Street Unit 4904
Chicago, IL
60654
About this home
Just completed high end gut rehab of a desirable West Tower studio in iconic Marina City. No expense was spared to bring this gem with its spectacular water and city views to the highest possible standard it deserves! Inside walls were removed to allow for an open concept space. Fully applianced kitchen has a large island and opens to the bright, light filled living room with the wall of glass. Its high gloss white cabinets with underneath lighting, built-in oven, cooktop, microwave, Bosch dishwasher, built-in french doors Fisher & Paykel refrigerator, porcelain backsplash, large pantry and quartz countertops make it not only functional but also very sleek. The luxury bathroom is furnished with Design Studio 41 European floating vanity, lighted mirror, dramatic shower with frameless sliding doors and custom linen closet. Redesigned plumbing allowed for installation of washer and dryer (both Bosch) to avoid reliance on building's common laundry facility. There is brand new wide plank flooring throughout the unit, as well as all new solid core designer doors and hardware, plumbing, electric, recessed lighting, new heating and A/C, hot water tank, glass balcony door and newly refinished concrete on the oversize terrace ( 22 x10 ft). Breathtaking views of the city's skyline, Chicago river and Lake Michigan, visible from the high floor of this unit, make it truly magical. Ammenities of the building include 24/7 door attendants, on-site management and maintenance office, fitness facility, roof top sundeck with its 360 views of the city, cleaners and grocery/deli store. Valet parking is available. Take advantage of being the first resident of this redesigned and luxioriously redone gem, while enjoying living in the most photographed residential building of Chicago! Be next to the famous River Walk and the lake, Mag Mile, House of Blues, Theater District, restaurants, shopping, nightlife- everything this world class city has to offer!
