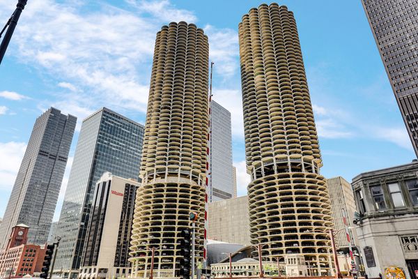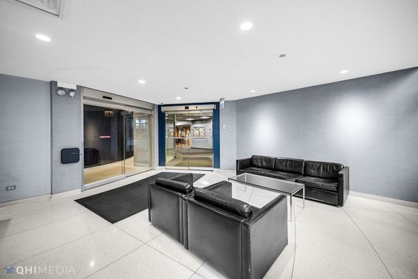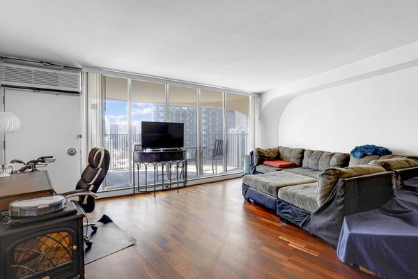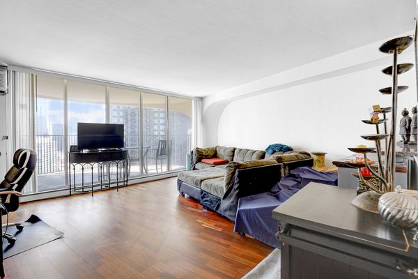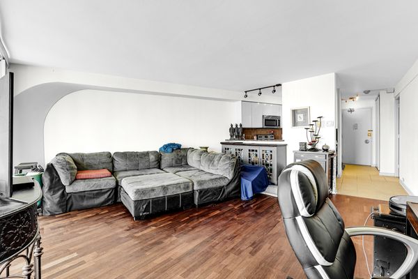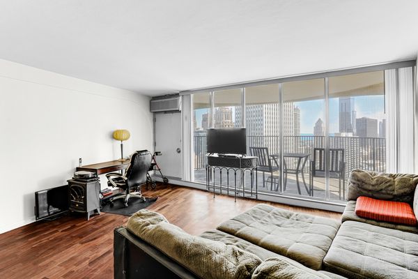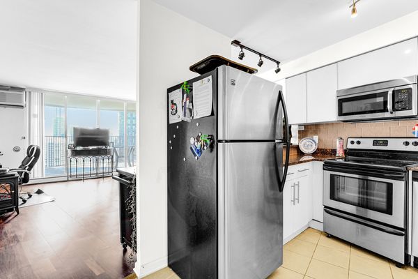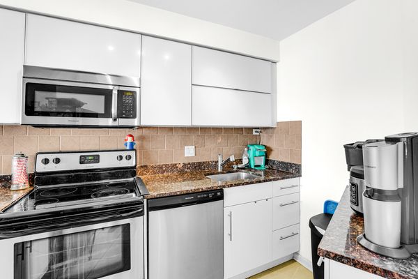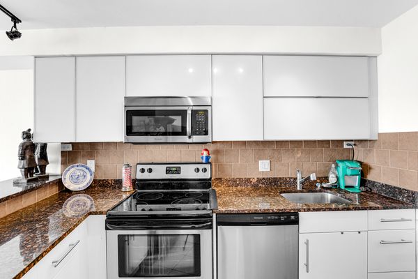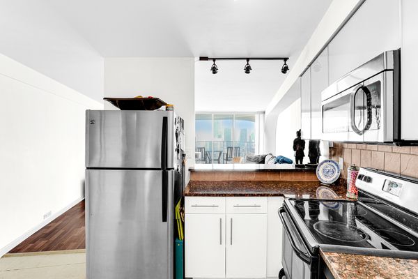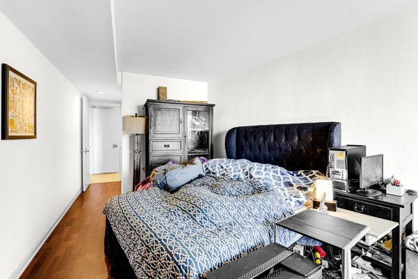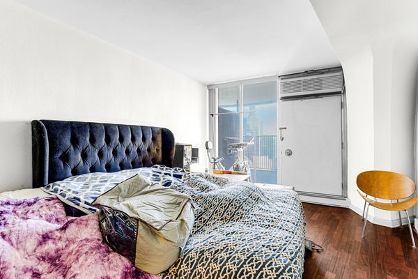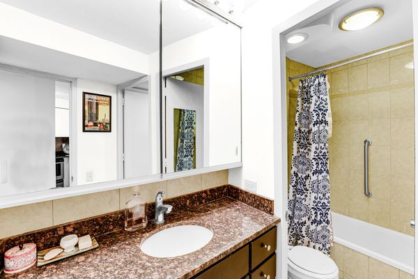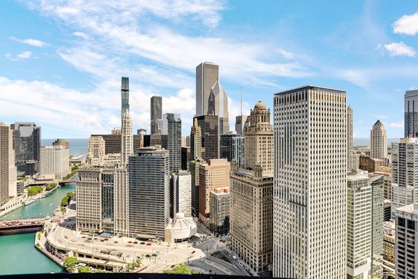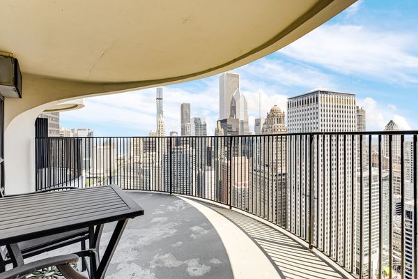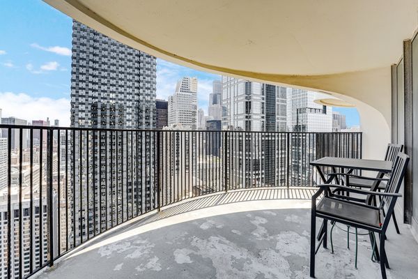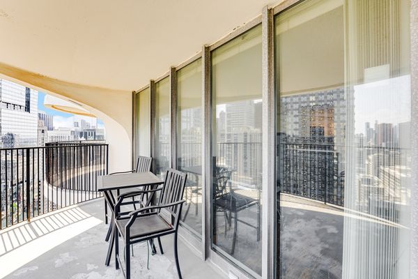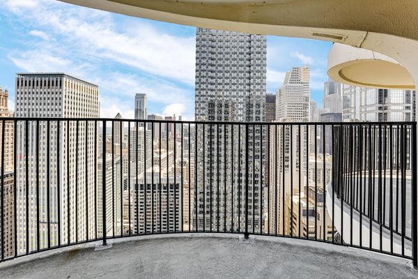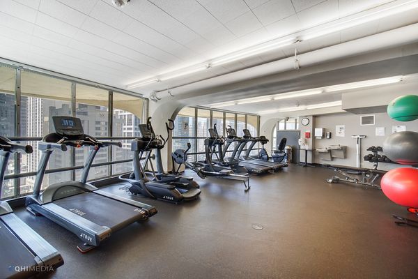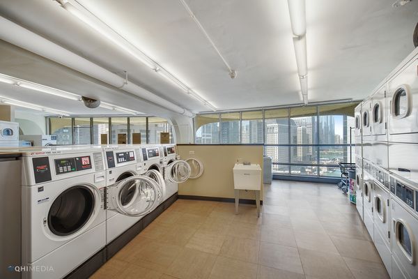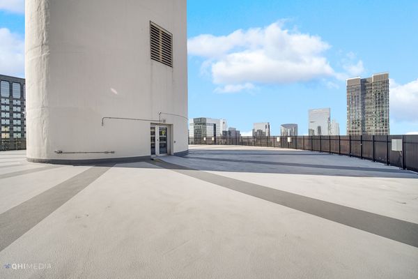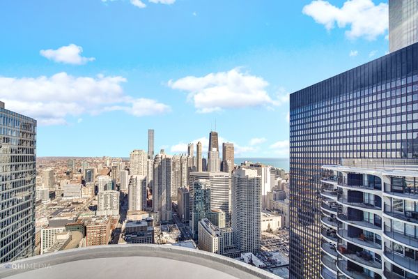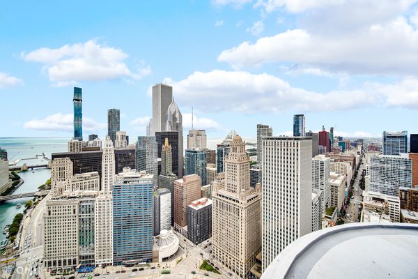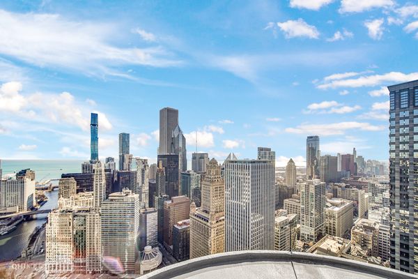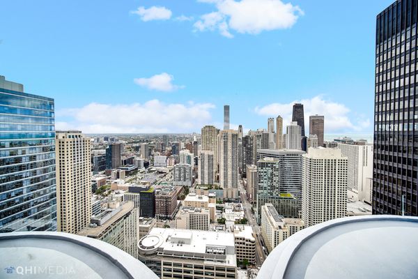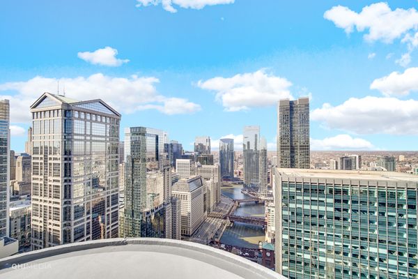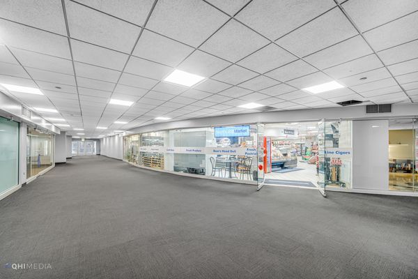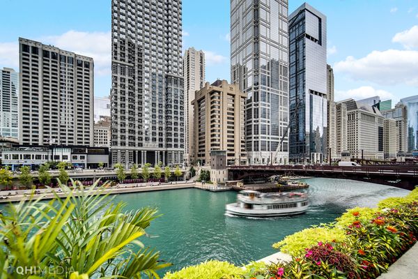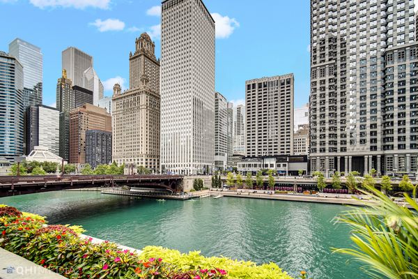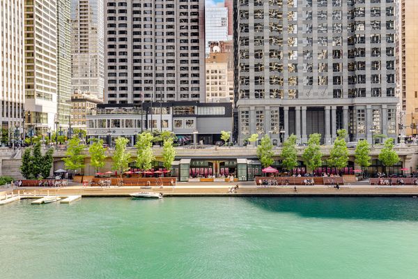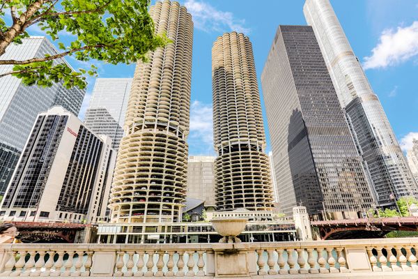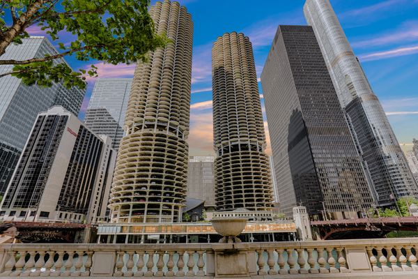300 N State Street Unit 4710
Chicago, IL
60654
About this home
This is the view you want to have at Marina Towers. Breathtaking views of the City, River, and Lake. This condo features and Updated Kitchen with Dishwasher and passthrough to the Living Room; Updated Bathroom; and Engineered Wood Floor throughout the Bedroom and Living Room. The Spacious Living Room/Dining room combo compliment the kitchen with floor to ceiling windows that flood the unit with natural light and lead to your first balcony. The Primary bedroom leads to your 2nd balcony and the unit is completed with a walk-in closet and two entry closets. Easy access to the CTA Buses and CTA "L" (Red, Orange, Blue, Brown, Green, Pink and Purple Lines). A quick walk to Chicago entertainment, restaurants and River Walk, You are in the center of it all. Building perks include-24 hr door staff, breathtaking roof top, common laundry, marketplace and fitness center. Investor Friendly- No Cap. Currently Rented on a Month to Month Basis. Come see this Condo today.
