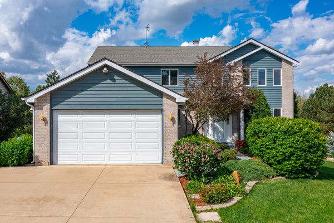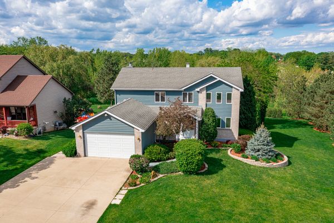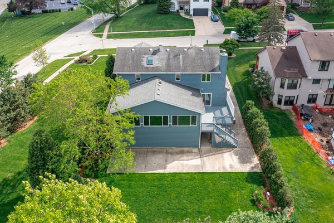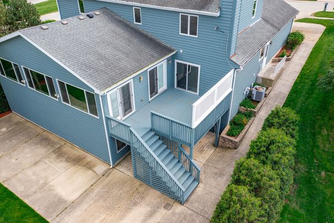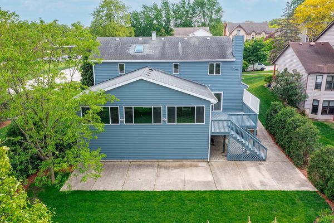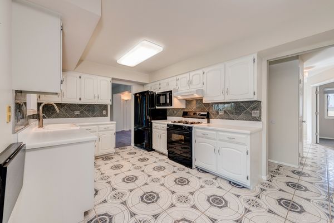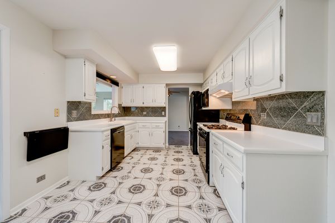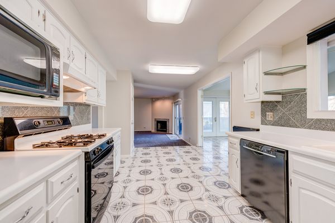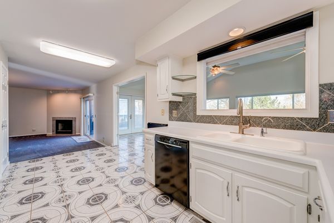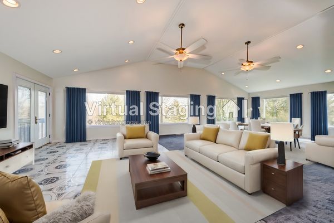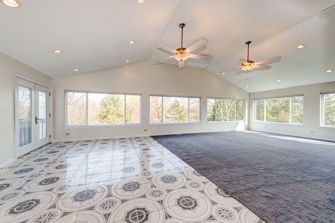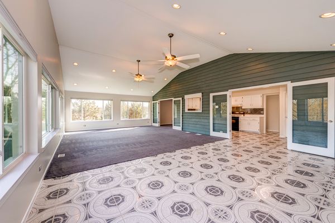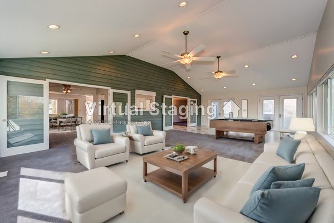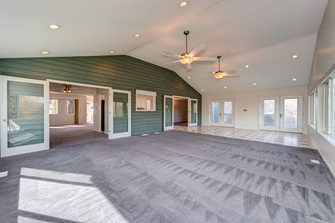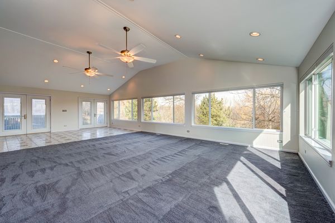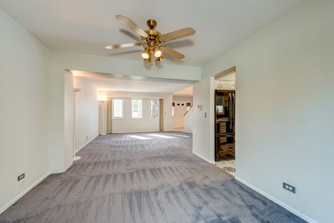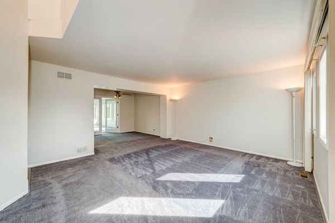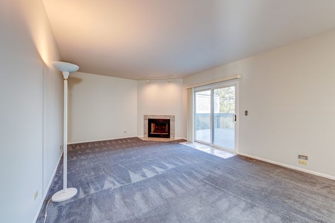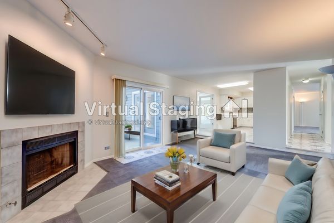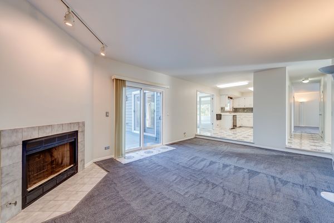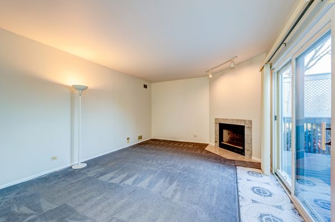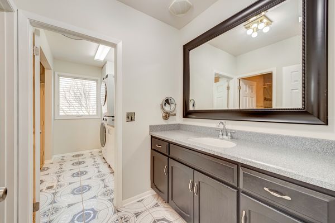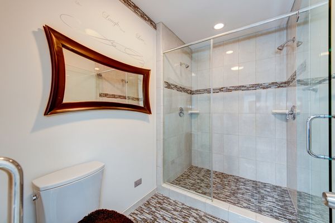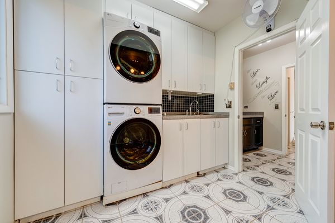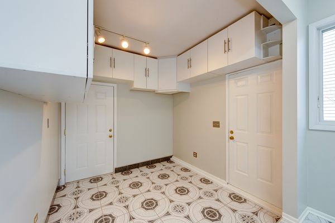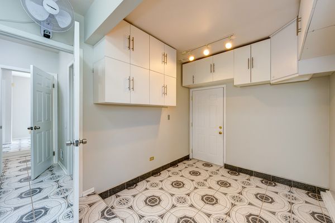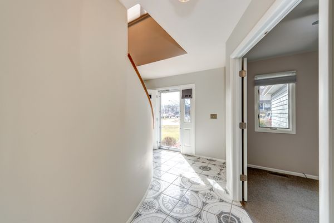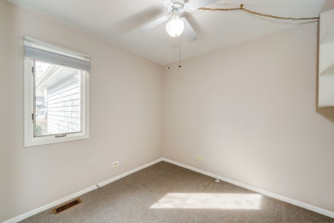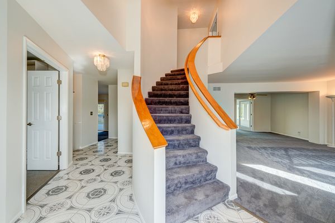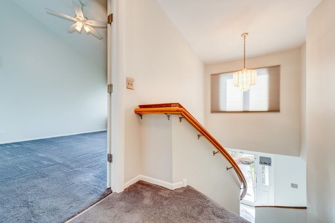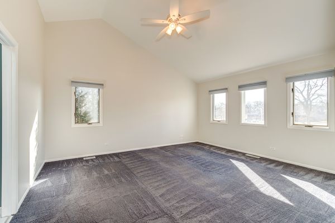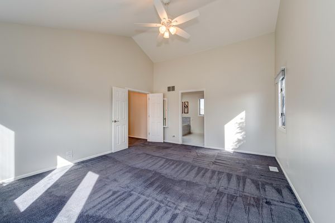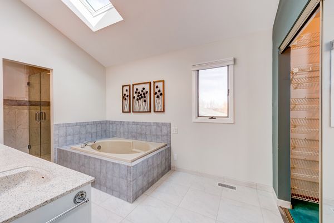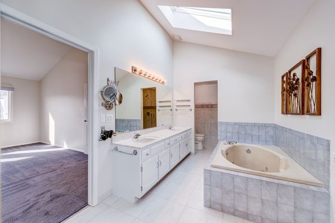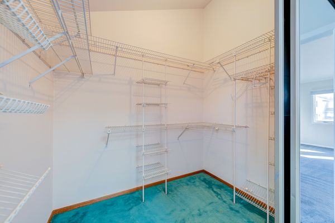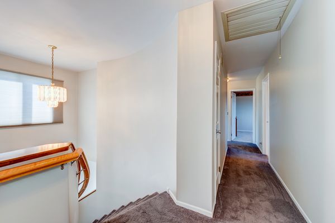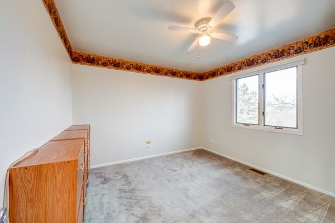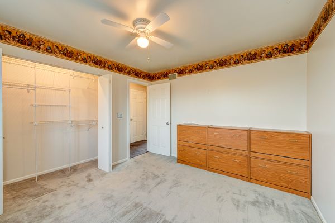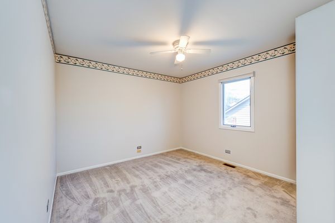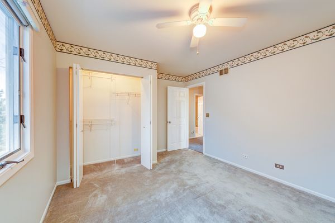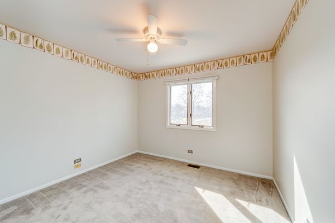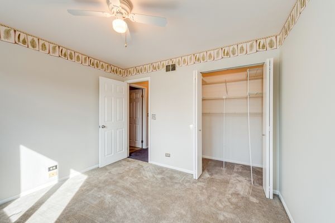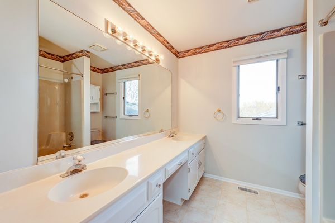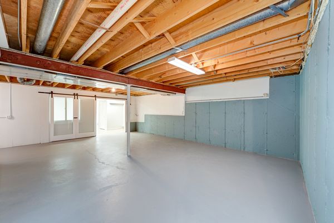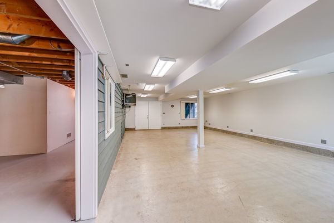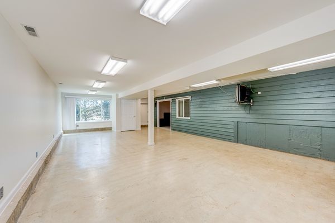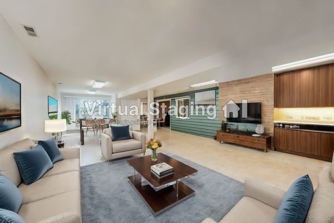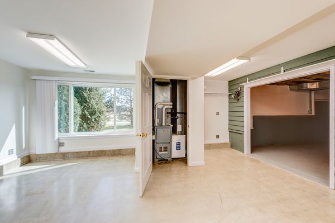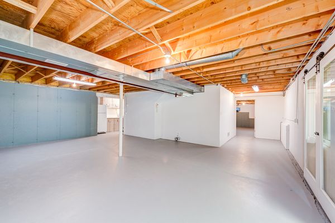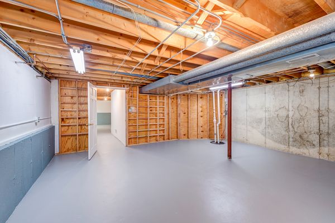300 Jessica Lane
Bartlett, IL
60103
About this home
Entertainers Bliss in the Williamsburg Hills isn't just a home it's a sanctuary for the soul, where creativity thrives and memories are made. Come, and experience the magic for yourself. The moment you enter the winding curved staircase in the 2-story foyer sets the stage for what lies ahead an adventure of discovery and delight. Experience the 34'X19' Great room, with its giant Treehouse-like feel, beckons you to unwind and immerse yourself in its charm. Take a minute and be impressed by the vaulted ceiling and the quality 2" X 6" construction on the 10-year-old addition including the incredibly stout deck off the two sets of double panel doors. The deck and expansive patio are going to take those morning coffees and summer evenings to another level. The views continue to an expansive deep-pour walkout basement that will have your creativity running wild. What will you do with the 34'x19' rec room in the walkout basement? This home has an abundance of large rooms throughout that can create In-law arrangements on the 1st floor with a full bathroom to the basement kitchenette ready to serve, hosting guests becomes a breeze. Primary bedroom featuring vaulted ceiling, shelved-out walk-in closet, Whirlpool tub, dual head shower, and skylight. A fraction of the features extend to high-efficiency zoned furnaces and A/C units, whole house fan, recessed lighting, multiple ceiling fans throughout, all windows are tinted, customs exhaust fan in high ceiling garage with built-in shelves, a side apron on the concrete driveway, extra wide concrete sidewalk way to the backyard. All this plus a lot that is over 1/2 acre (.592). Come live & enjoy everything Bartlett has to offer! Around the corner from the Metra station, downtown Bartlett area shops, restaurants, multiple parks & more! Move-in ready home is waiting for you!
