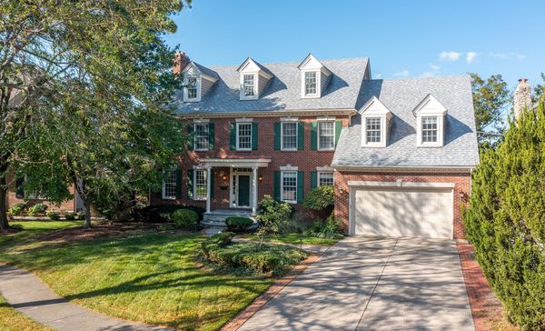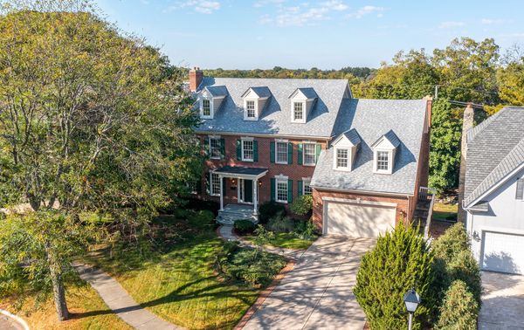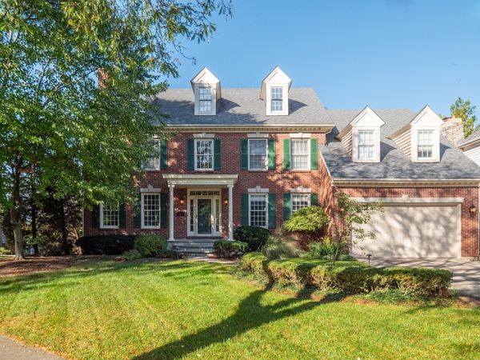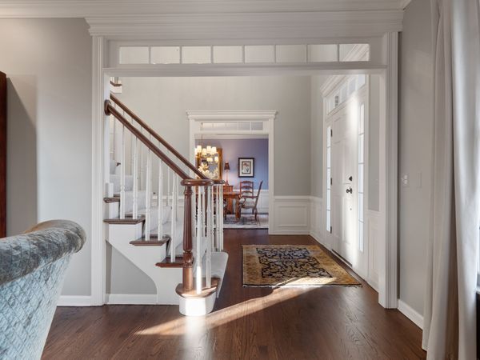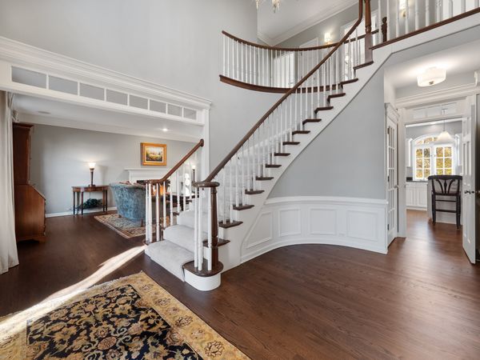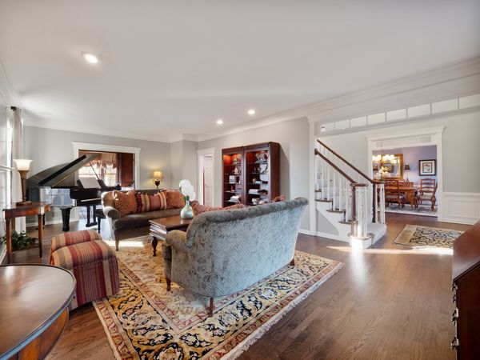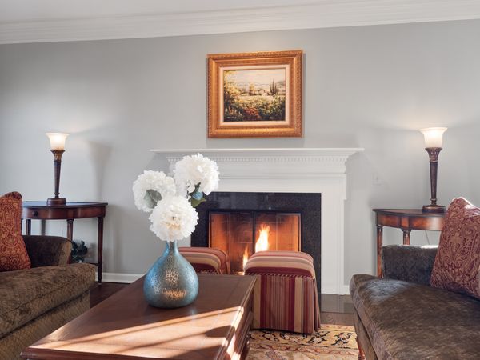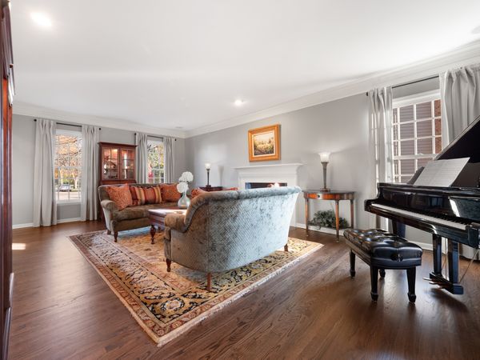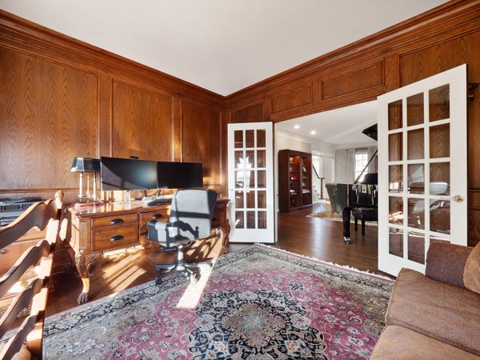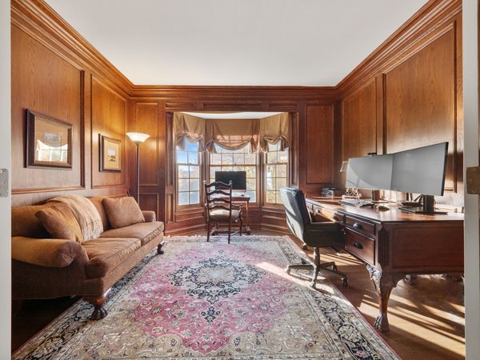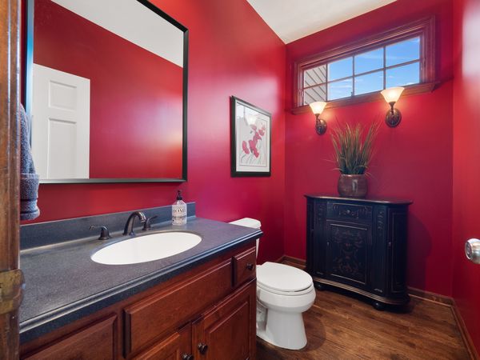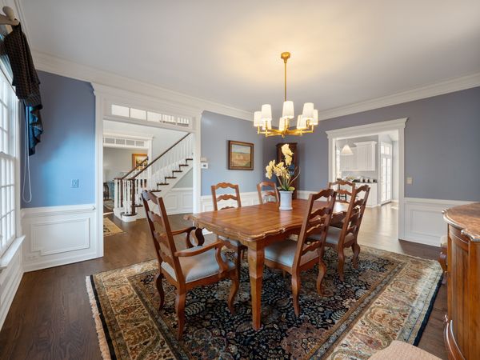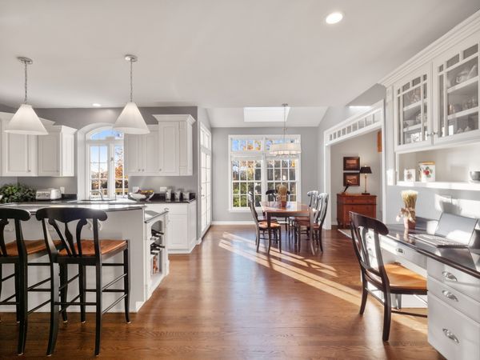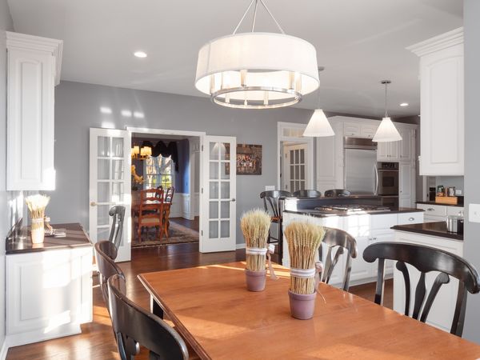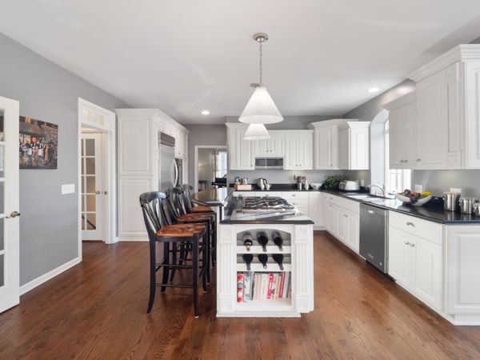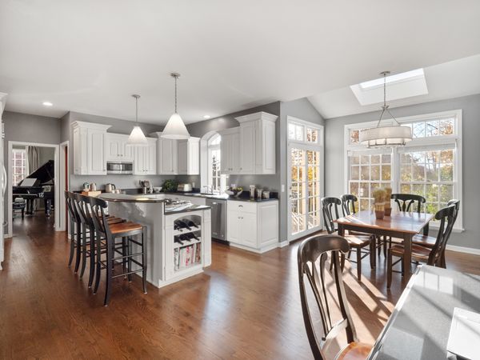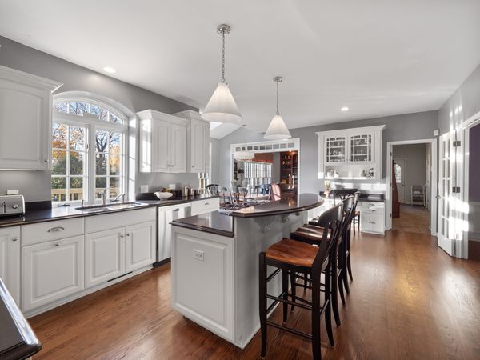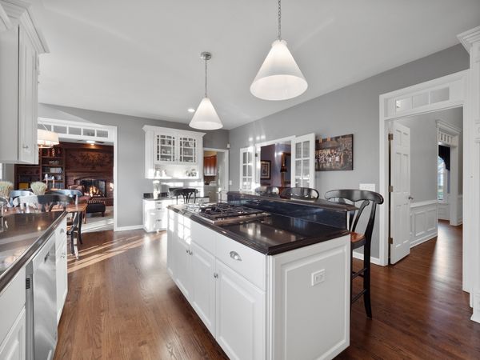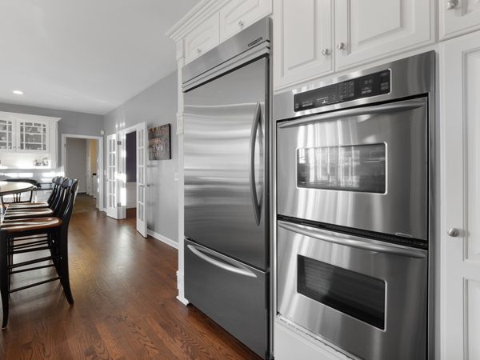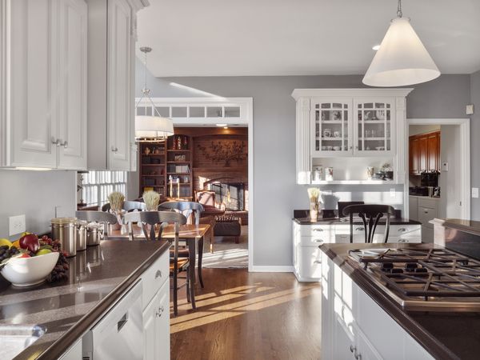30 Union Circle
Wheaton, IL
60187
About this home
Enjoy downtown Wheaton living at its finest! Walk to shops and restaurants, the Metra station, Saturday's French Market, Starbucks, Mariano's, the library, and featured events at Memorial Park and Wheaton College! Located within the charm of Wheaton's historic district yet on a quiet street that backs to the Illinois Prairie Path for year-around outdoor enjoyment! Over 5, 400 sq ft of refined living on three levels. Tastefully selected features include gleaming hardwood floors, custom millwork, and designer appointments throughout. The first level was designed with the pure enjoyment of family and friends in mind. The chef's kitchen has all the custom features that you'd expect, including a granite countertop island, ample counterspace, and tons of cabinet/drawer storage! Adjacent eating area is washed in light and opens to the family room with custom built-ins and raised hearth fireplace. Spacious living room with masonry fireplace leads to a private paneled office. The dining room is sized for grand entertaining. You'll find sanctuary on the second level with a grand master suite to rest and recharge; four additional bedrooms and two full baths. The walkout lower level is where relaxation and family fun takes place. In addition to a 4th full bath and the home's third fireplace, the main space is spacious and bright, and opens to a private deck and yard. The lower level includes a large media/bonus room and tons of storage. Mudroom and laundry are on the first floor, and the garage includes hookup for an EV charger. Welcome home!
