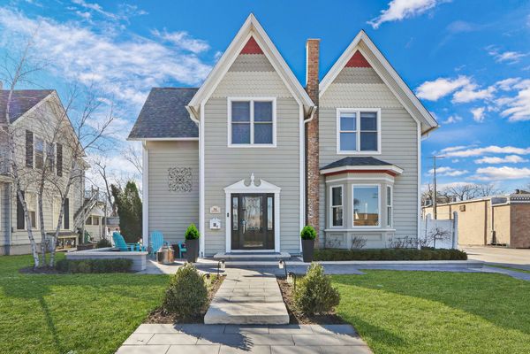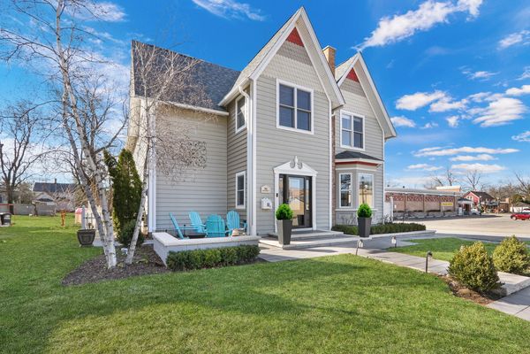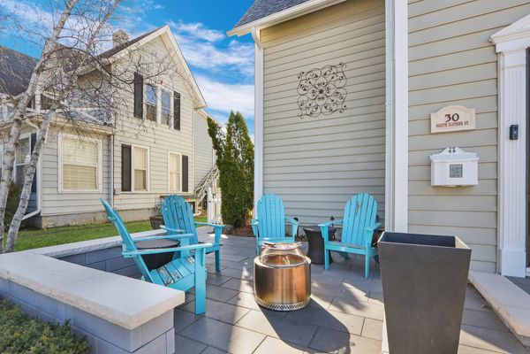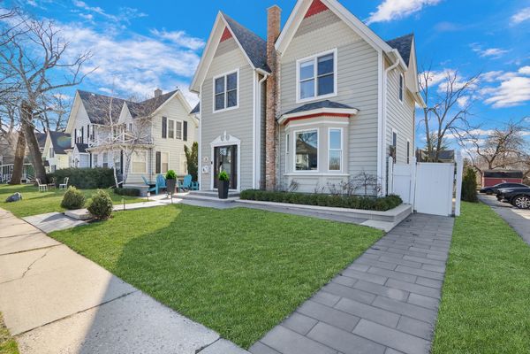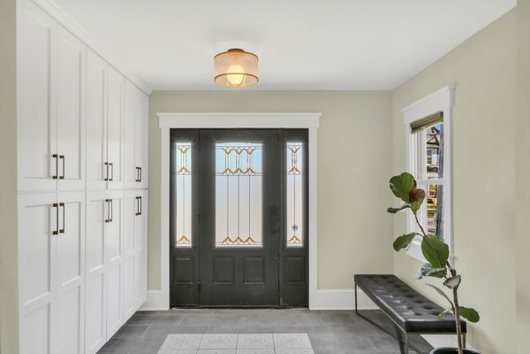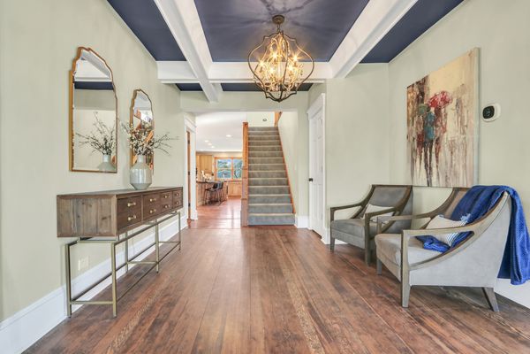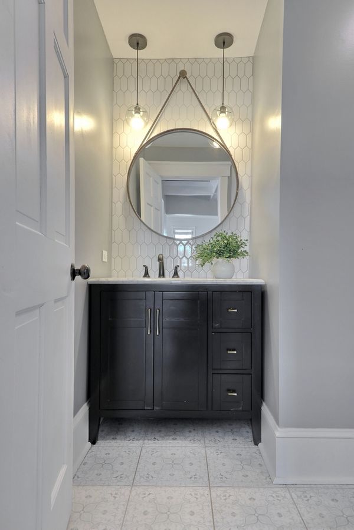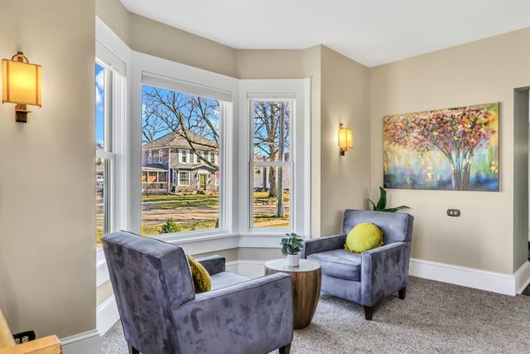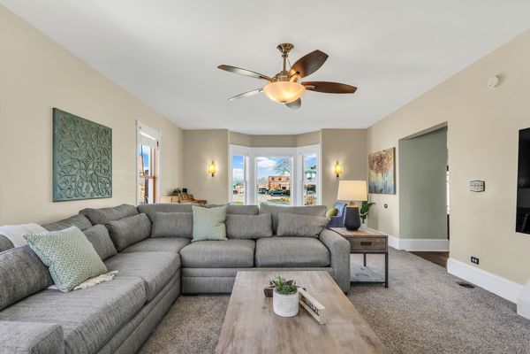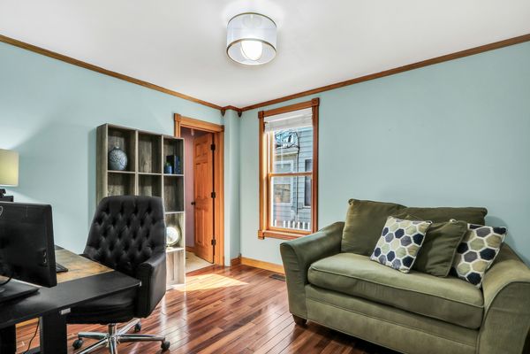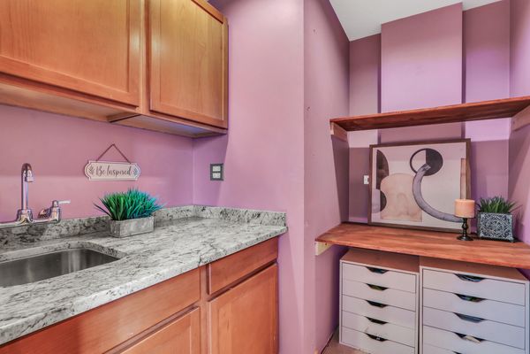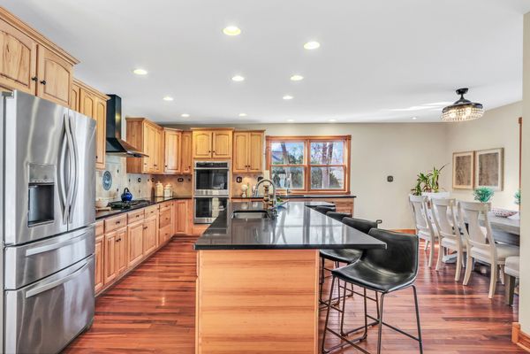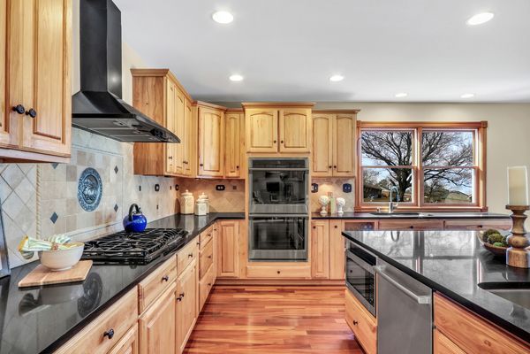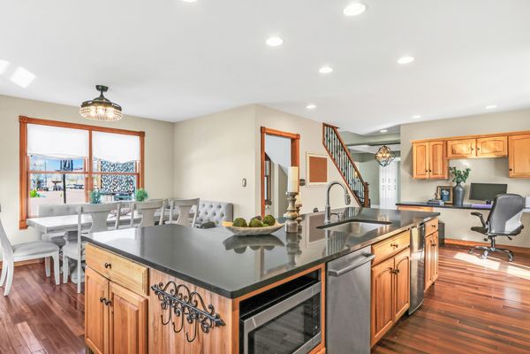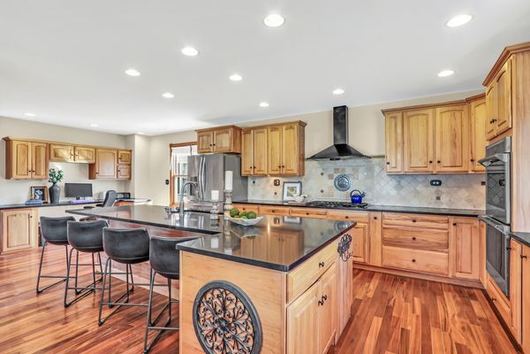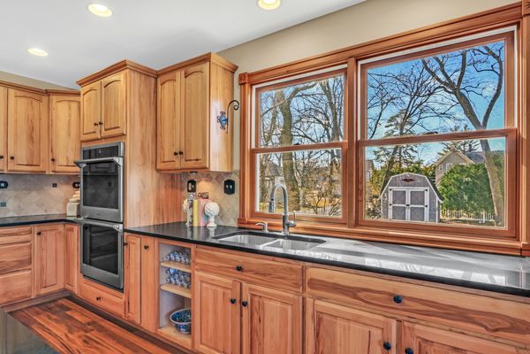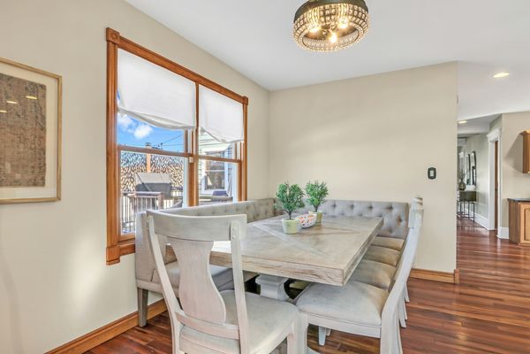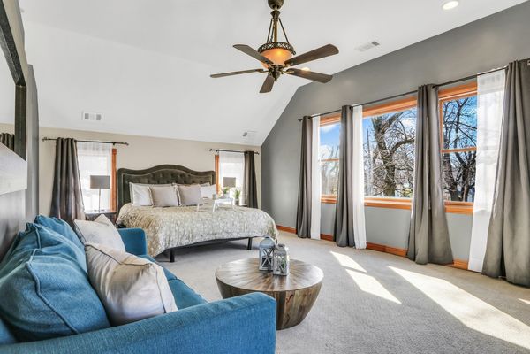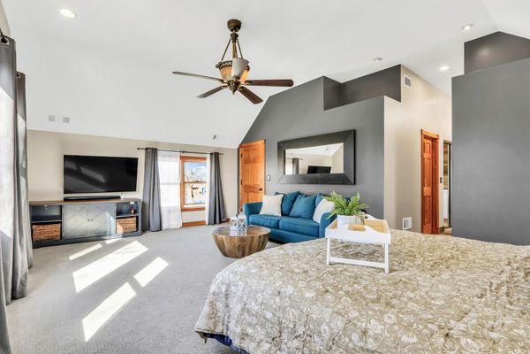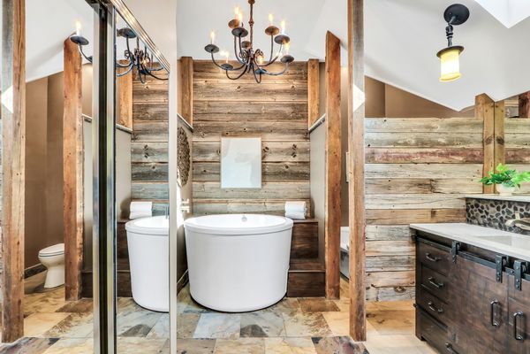30 S Slusser Street
Grayslake, IL
60030
About this home
Nestled in the vibrant heart of downtown Grayslake, this exquisite Heritage home is a testament to meticulous renovation and loving care over the last two decades. Boasting 5 bedrooms and 2-1/2 bathrooms, this residence is a blend of historic charm and modern sophistication, designed for those who appreciate detail, history, and the vibrant lifestyle of a bustling community. Enter through the grand hallway, where your gaze will be immediately drawn to the original 18-foot fir hardwood planks. The large country-style kitchen serves as the heart of the home, featuring solid natural Hickory cabinets and striking black Quartz countertops. The exotic Tiger wood flooring throughout adds warmth and luxury, complementing the home's historic essence. The Primary Bedroom is a retreat within itself, with soaring ceilings and a wall of windows that frame views of the meticulously landscaped backyard. The primary bathroom is an oasis of relaxation, featuring a double shower, a huge air jet tub, and a tankless water heater ensuring endless hot water. A unique cement counter vanity with a sliding barn door adds a rustic yet sophisticated touch. Step outside to a beautifully designed deck and patio area, surrounded by professional landscaping, mature trees, and vibrant flowers. Whether you're entertaining guests or enjoying a quiet evening, the fire pit and privacy fence create an intimate and inviting outdoor space. The addition of a shed offers convenient storage for outdoor equipment. Located just a block or two from the best of Grayslake - dining, community events, ice cream shops, shopping, farmers market, and more - you're in the perfect spot to immerse yourself in the local culture. Enjoy the convenience of being at the center of carnivals, parades, and all the festivities that Grayslake has to offer. If you've ever dreamed of residing in a charming, active downtown community, with a home that tells a story while offering every modern amenity, look no further. This Heritage home in downtown Grayslake is more than just a place to live - it's a lifestyle, a piece of history, and a work of art. Recent Upgrades: AC and Furnace replaced in 2024 Entryway with coffered ceilings and powder room remodeled in 2023 Front walkway replaced in 2022
