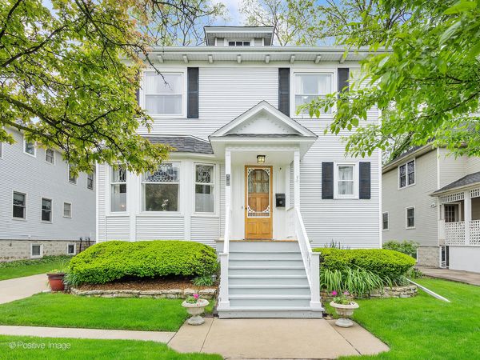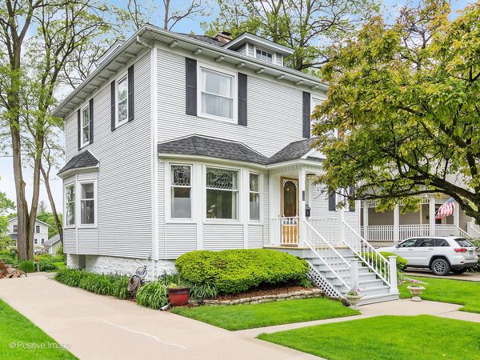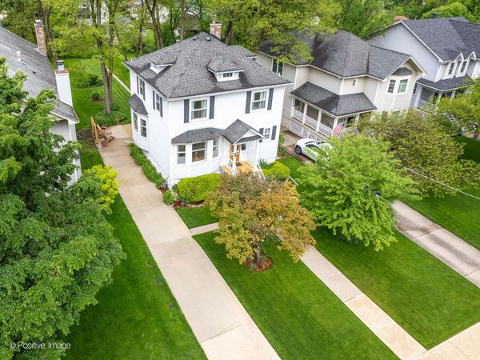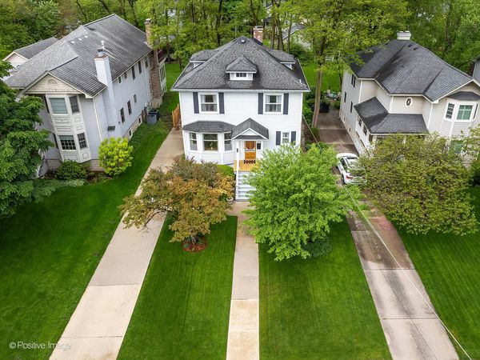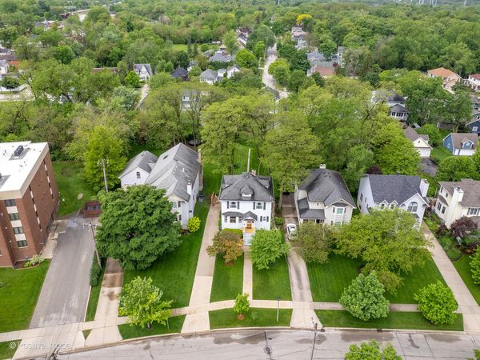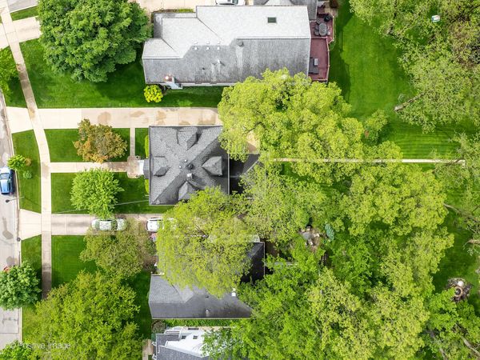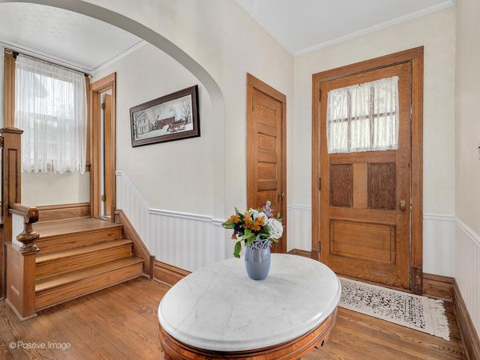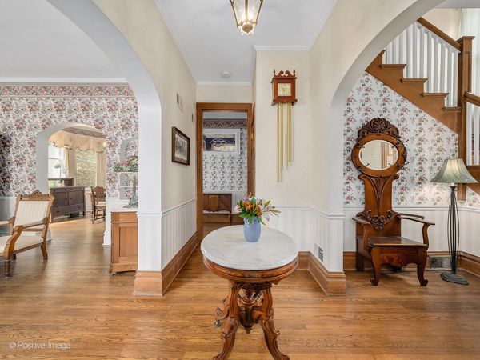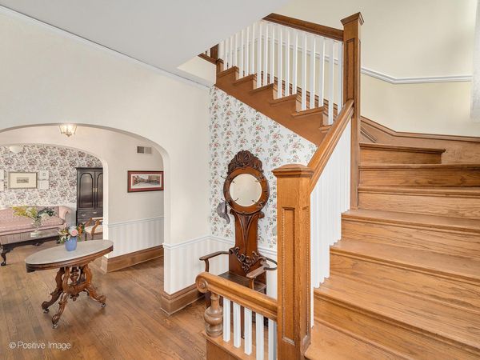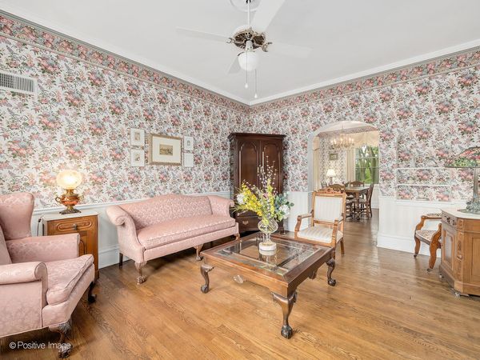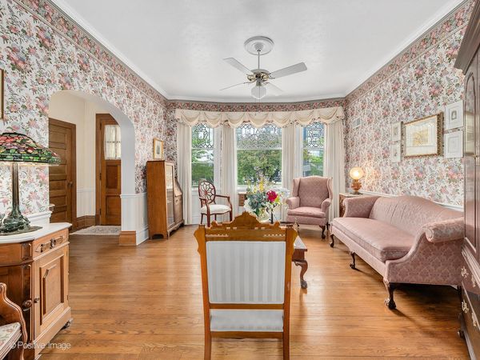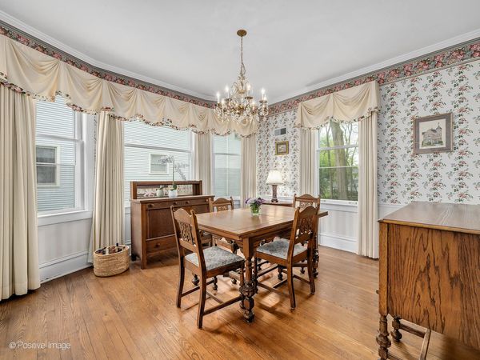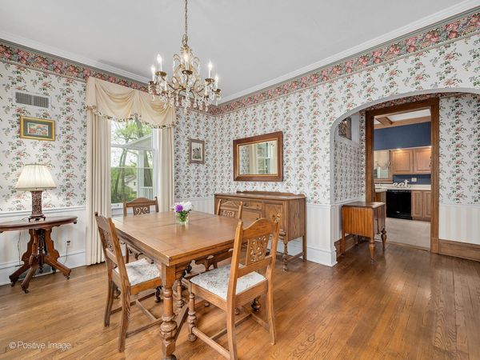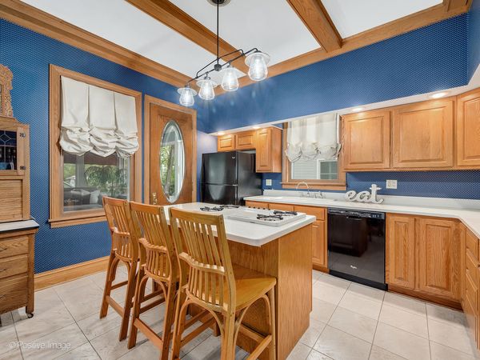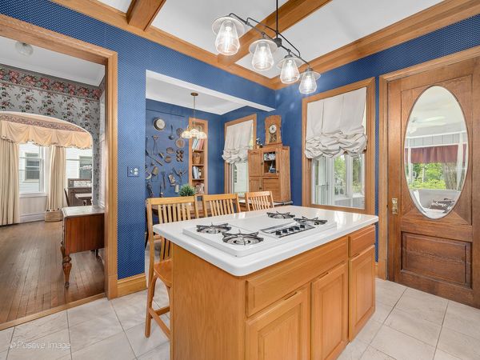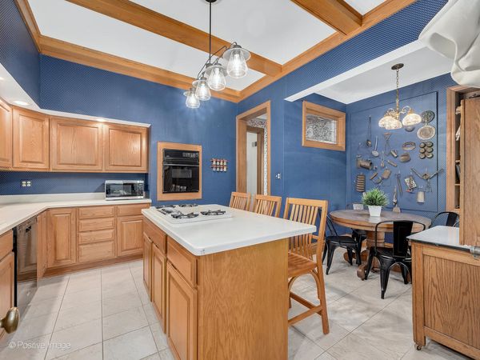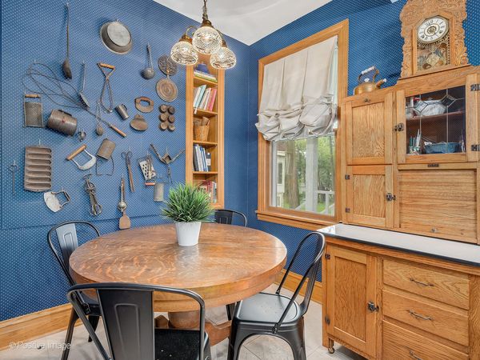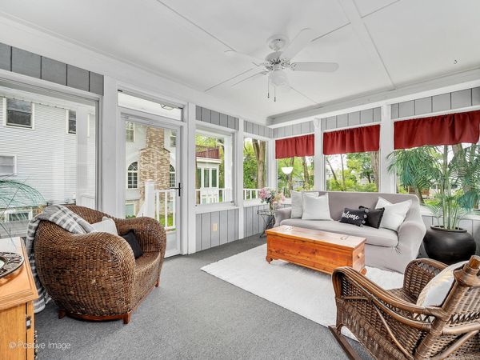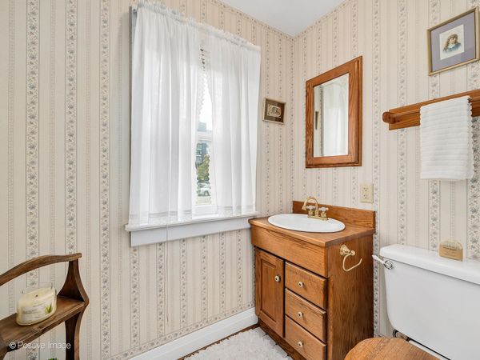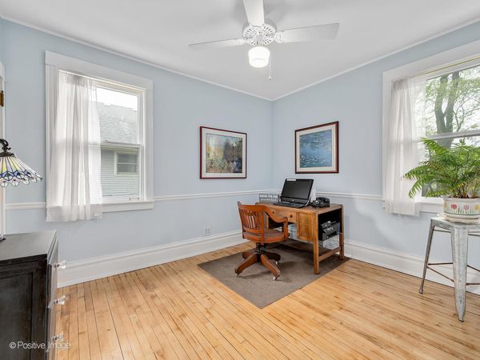30 N Lincoln Avenue
Lombard, IL
60148
About this home
As soon as you step into this charming and historic 4 bedroom, 1.5 bath home located just steps from downtown Lombard, you will fall in love! The welcoming foyer greets you and you instantly appreciate the notable details throughout that have been carefully and impeccably maintained, including original hardwood floors, arched doorways, 9-foot ceiling on the main level, crown molding throughout, and solid brass floor grates. The list goes on! The living room with ample natural light flows right into the dining room with a beautiful crystal/brass chandelier. The eat in kitchen boasts character and looks out to the three-seasons room. Relax in your three-seasons room with views of your park-like backyard! The second level includes 4 bedrooms and 1 full bathroom. All bedrooms have large closets (larger than normal closets for a home of this period)! There is even a laundry chute in the bathroom. The walk-up third floor attic is great for easy access storage and can easily be converted into usable space. The walk-out basement provides additional space and storage, and just outside the walk out basement is access to the 16 ft x 12 ft storage area under the porch - perfect for storing lawn care equipment, outdoor furniture, etc. The oversized backyard is a rare find, with perennial flower beds, decorative grasses, shrubs, beautiful mature trees, and a pathway through the yard. On top of this home being one of a kind, the fabulous location cannot be beat. You can easily walk to all that downtown Lombard has to offer, are just a few blocks from the Metra, The Great Western Trail, The Prairie Path, and the famous Lilacia Park!
