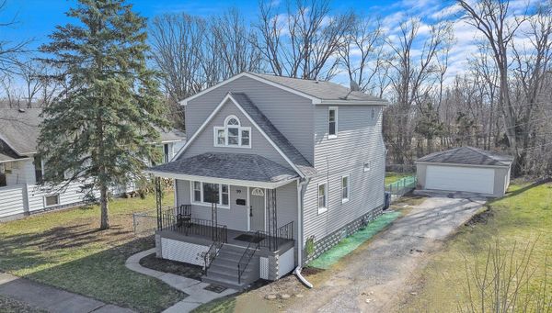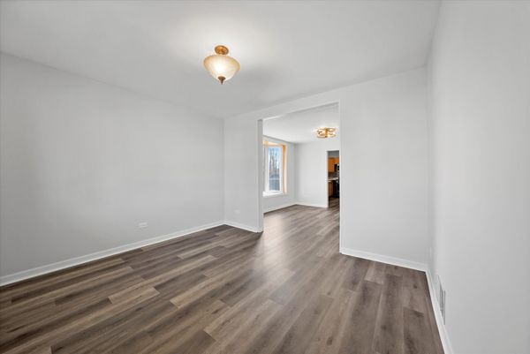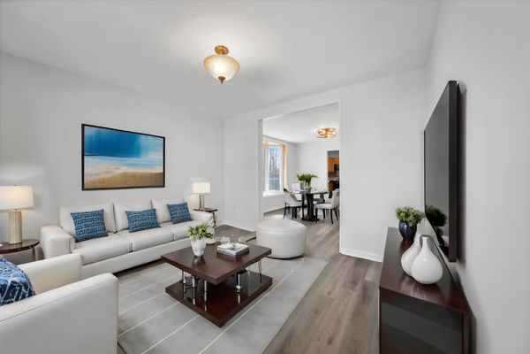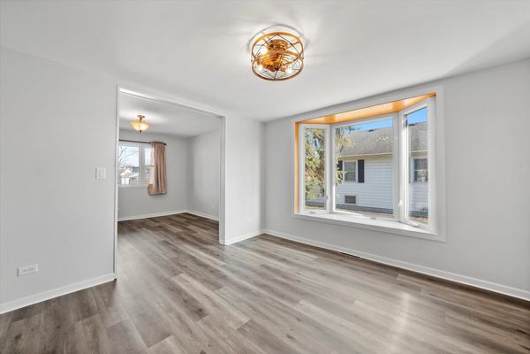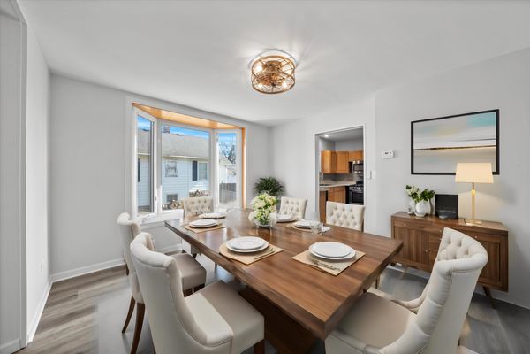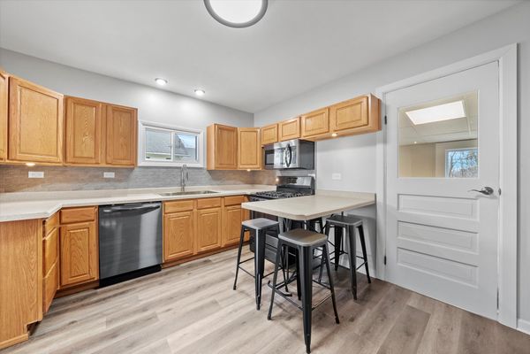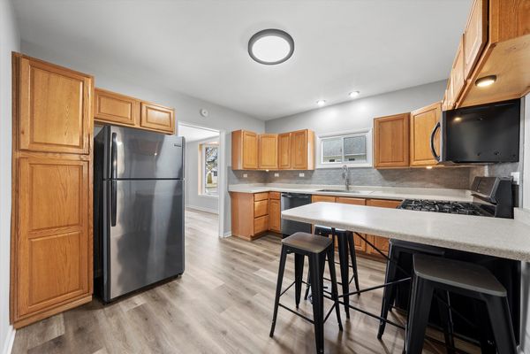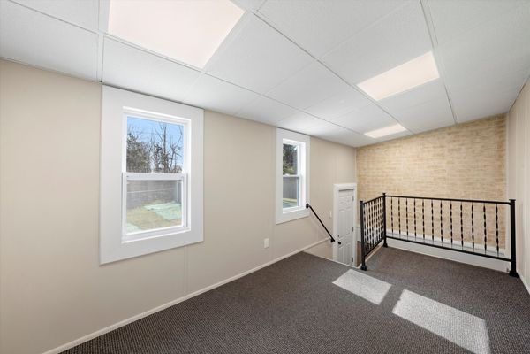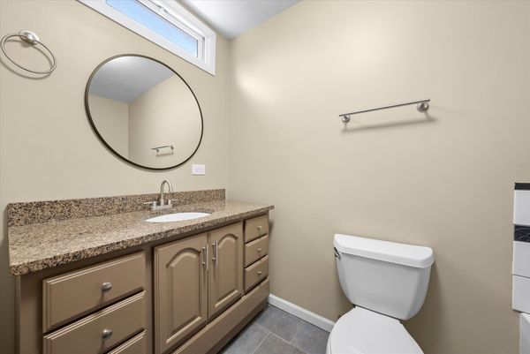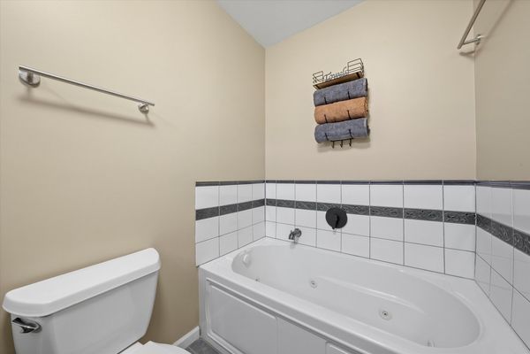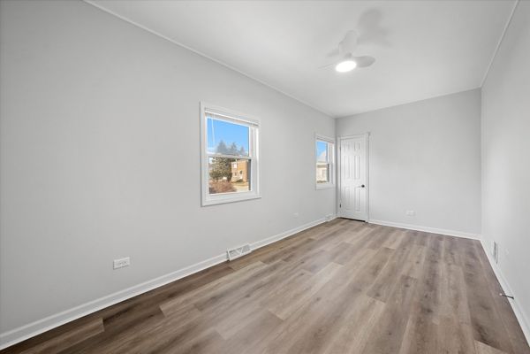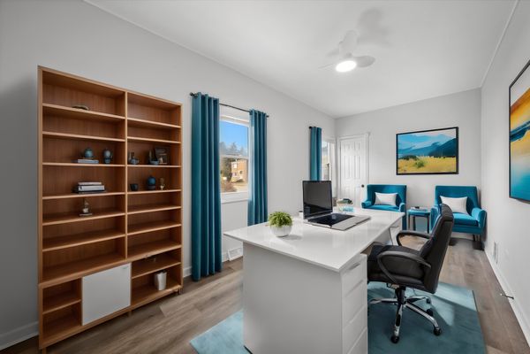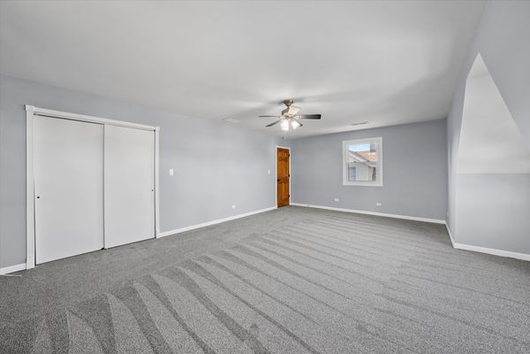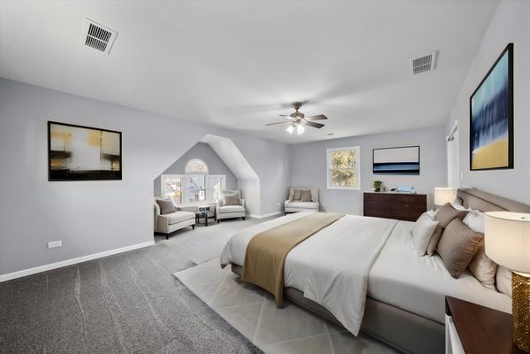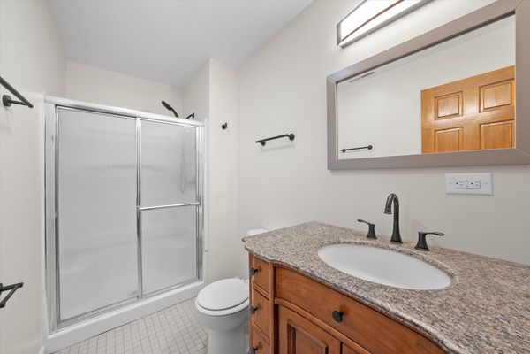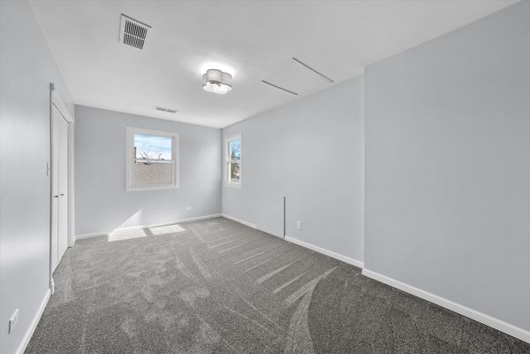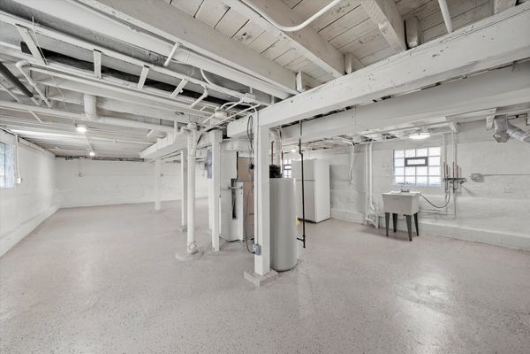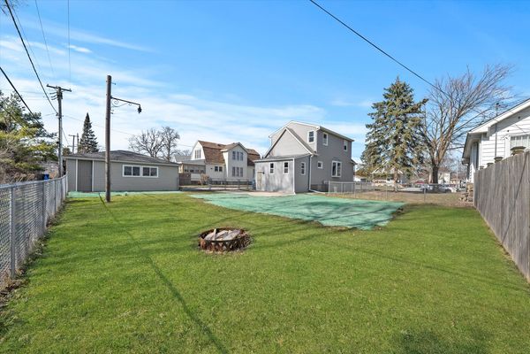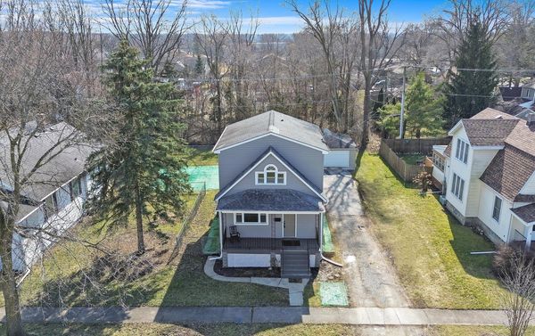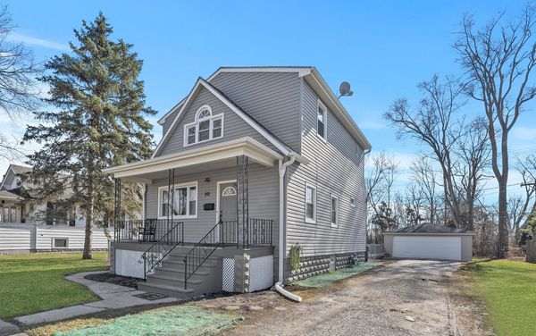30 Mckinley Avenue
Steger, IL
60475
About this home
QUALITY CRAFTSMANSHIP! HUGE FENCED IN YARD on 3 LOTS! Already passed the village occupancy inspection & passing FHA appraisal already on file!! Don't miss your chance to own this stunning, completely redone 3 bedroom 2 full bath home w/ full unfinished basement & second story addition! Everything has been redone from top to bottom, with attention to detail! Nothing like it on the market, this beauty features an enclosed/heated back porch, AND a covered front porch! Situated in Will County on 3 lots (1 pin) w/ an oversized 0.23 acre FENCED in yard, the exterior boasts new vinyl siding & updated vinyl clad windows. Entire home has been freshly painted throughout w/ neutral colors. UPDATED KITCHEN w/ Frigidaire STAINLESS appliance package, bartop seating, custom backsplash, oversized sink & undermount lighting! Luxury vinyl flooring throughout the main level, including in the formal DR, LR & main floor bedroom. Main floor bath w/ jetted tub, granite countertop & custom tile work. The upstairs addition was added approximately 20 years ago, & features a MASSIVE 14' x 21' primary bedroom w/ full 2nd upstairs bathroom, as well as a good sized 2nd bedroom; both w/ brand new carpeting. FULL UNFINISHED BASEMENT w/ epoxy floor offers plenty of storage; water heater just 1 year old, & furnace motor replaced last month. Don't forget the 2 car detached garage, concrete patio & fenced in yard; great for pets! Home in excellent condition, already passed village inspection; selling AS-IS. Taxes should reduce once homeowner's exemption is applied; currently no exemptions. WRITE OFFERS SUBJECT TO CANCELLATION OF PRIOR.
