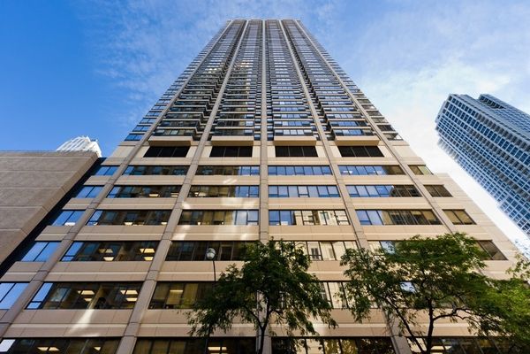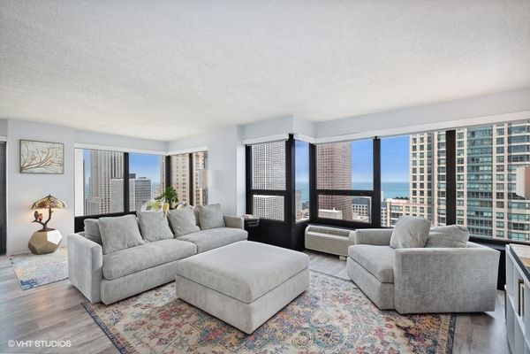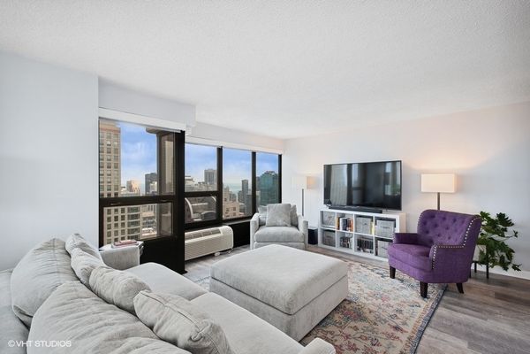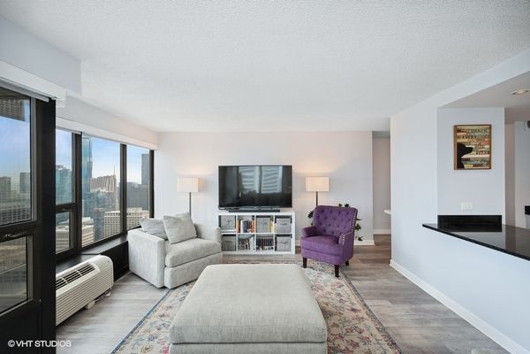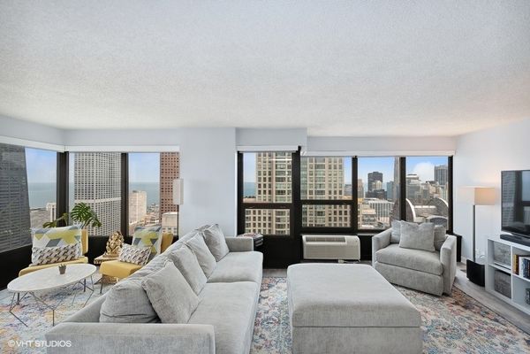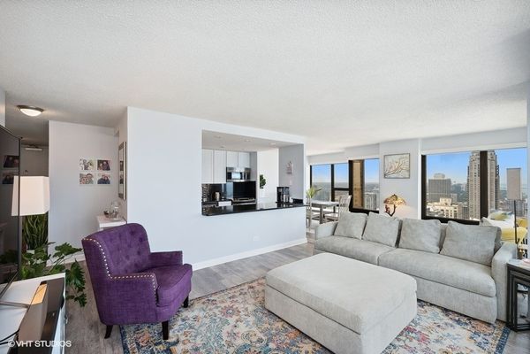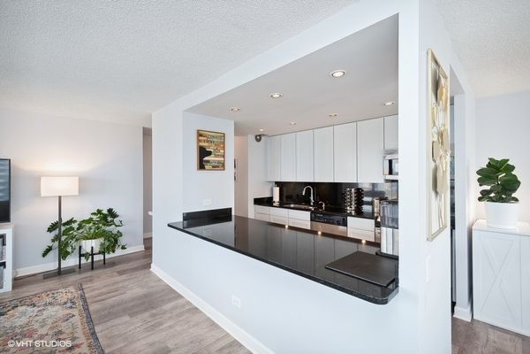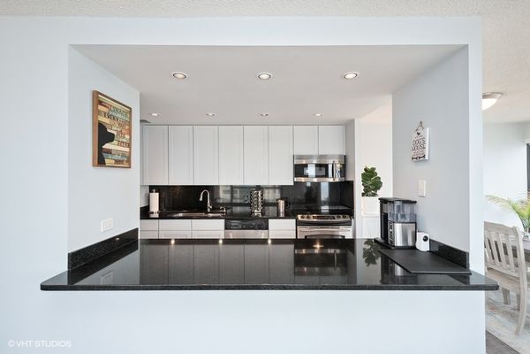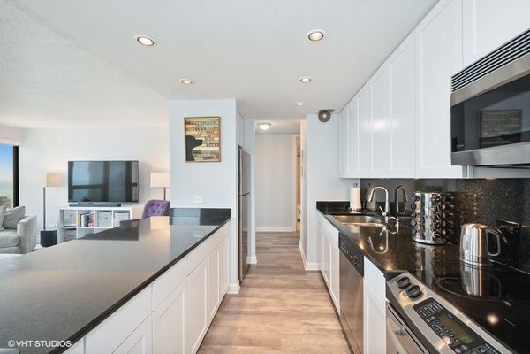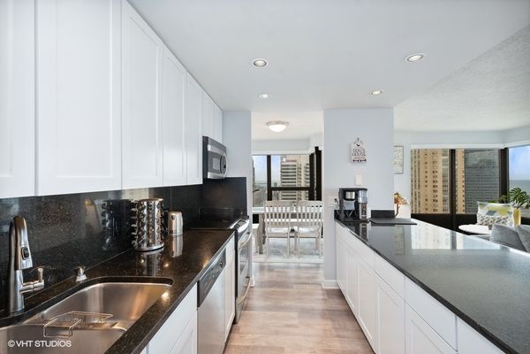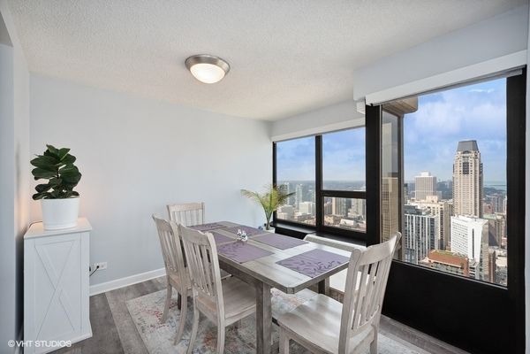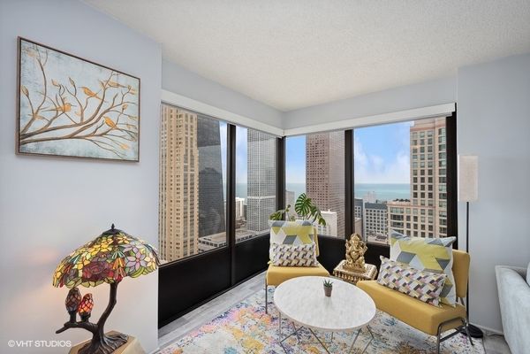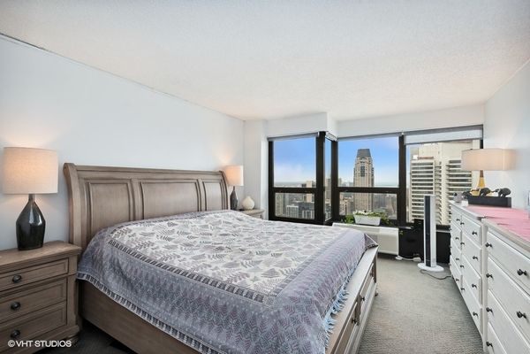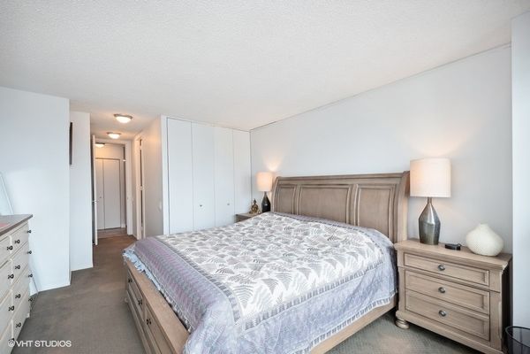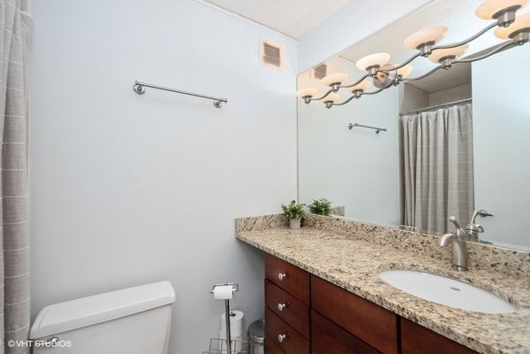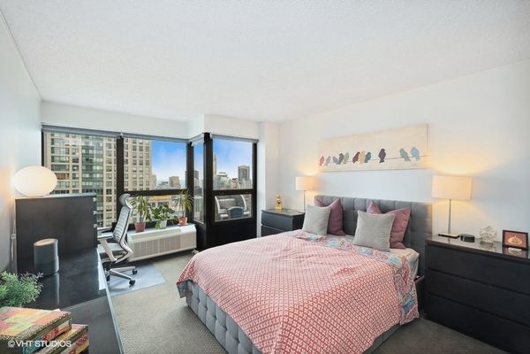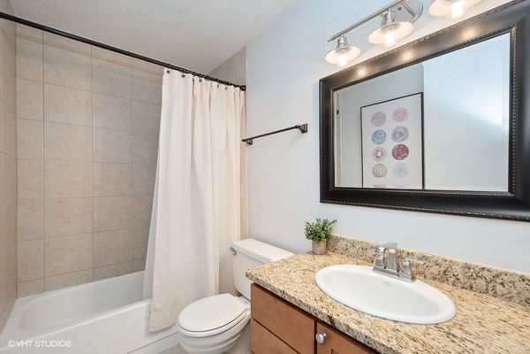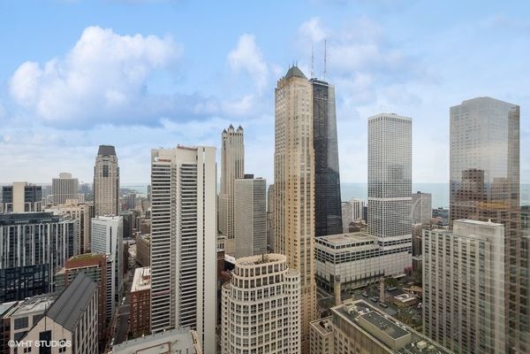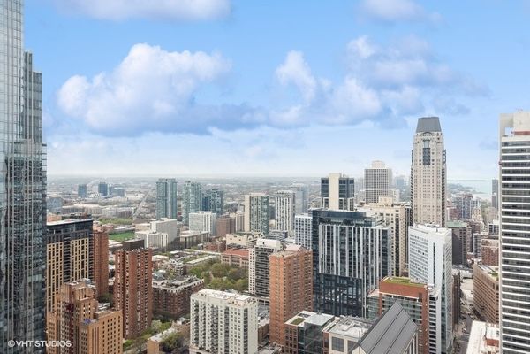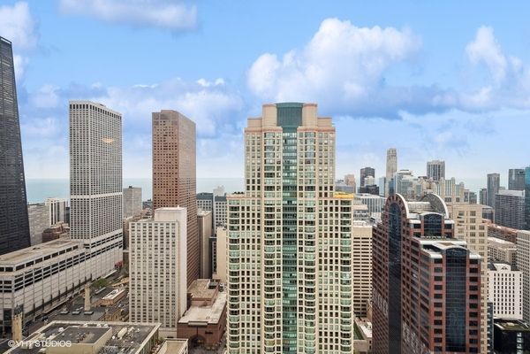30 E Huron Street Unit 5509
Chicago, IL
60611
About this home
RARELY Available North East Corner 2 Bedroom, 2 Bathroom Condo with Breathtaking City + Lake Views from Every Room! Split Bedroom Floor Plan on the 55th Floor with In-Unit Laundry & Updates Galore. NEW Luxury Vinyl Wide Plank Soundproof Flooring, Custom Solar Shades Throughout, Freshly Painted, Repainted White Kitchen Cabinetry, All HVACS 4-5 Years New, Fridge 2 Years New, All Other Kitchen Appliances 5-6 Years New. Huge Open Kitchen, Living & Dining Room Perfect for Entertaining & Taking in Stunning Views. Updated Kitchen with 42" Repainted White Shaker Cabinetry, Stainless Steel Appliances, Granite Counters & Huge Breakfast Bar Open to Living Room & Dining Room. Wide Open Living & Dining Room Offers Flexible Layout Possibilities. Large Primary Suite Staged with a King Sized Bed with TWO Professionally Organized Closest Including 1 Huge Walk-In & En-Suite Bath. Second Bedroom Lives Like a Primary Suite with Another Huge Professionally Organized Walk-In Closet. Updated 2nd Bath with Shaker Cabinetry & Granite Vanity. Prime Parking Space Additional $25k. Assessments Include Everything Except for Electric - Bulk Cable Package (Over 180 HD Channels), Internet (250MB), Water & All Building Amenities. Outstanding Amenities Include 24-Hour Doorman, 2 Story Sundeck & Outdoor Pool, Comprehensive Gym, Biz Center, Movie Theater & Party Room. Fantastic River North Location with Everything Right Outside Your Front Door Including the Now Open LifeTime Fitness at One Chicago & Brand New Whole Foods. Everything from The Mag Mile Shopping, to the Best Restaurants in the City & the Lakefront Path.
