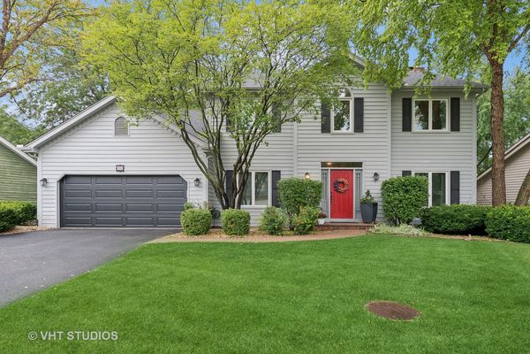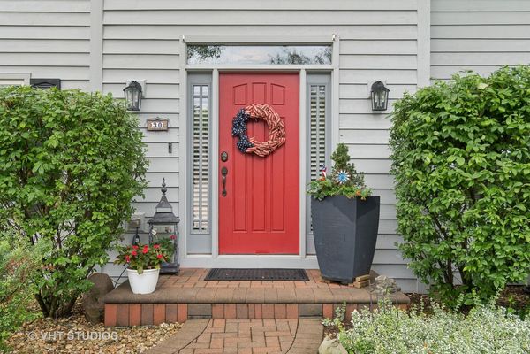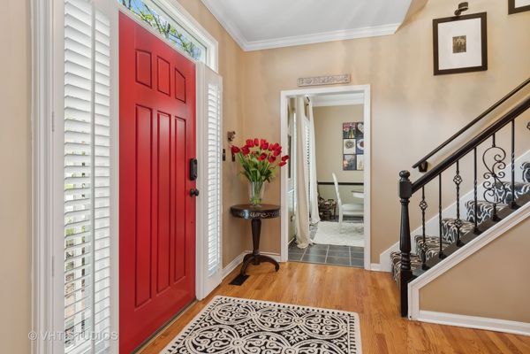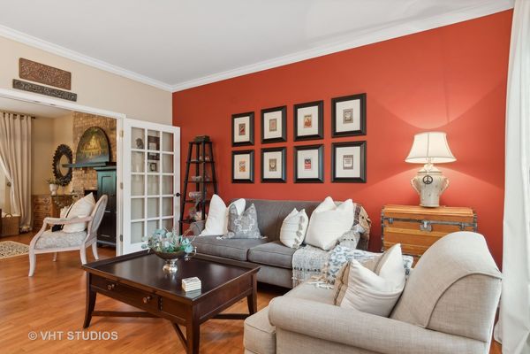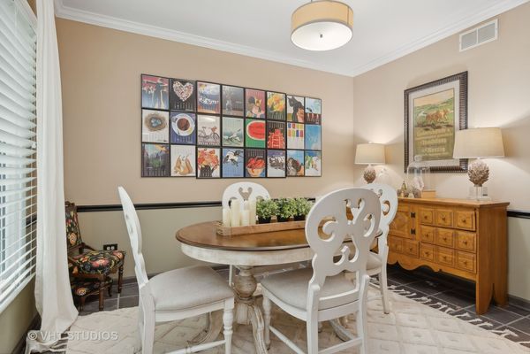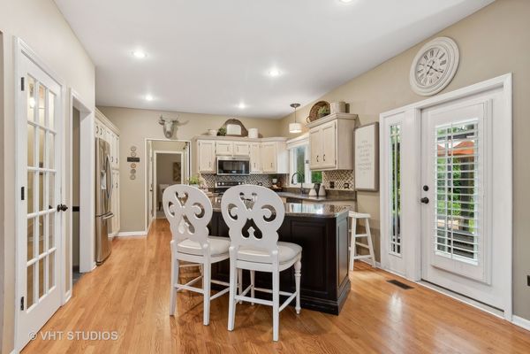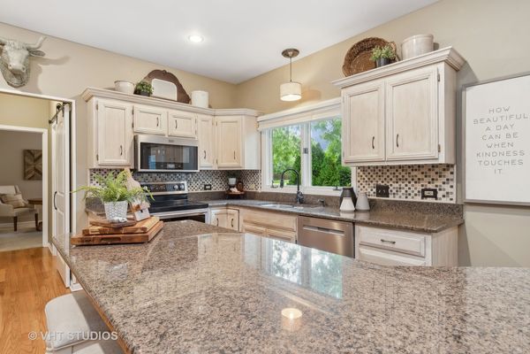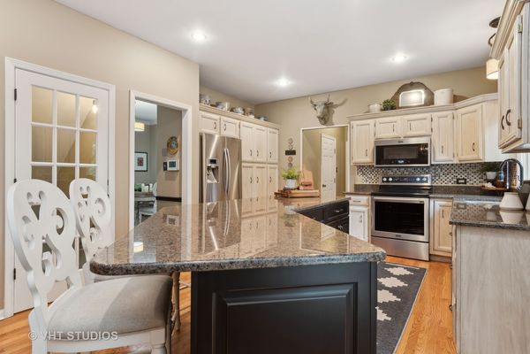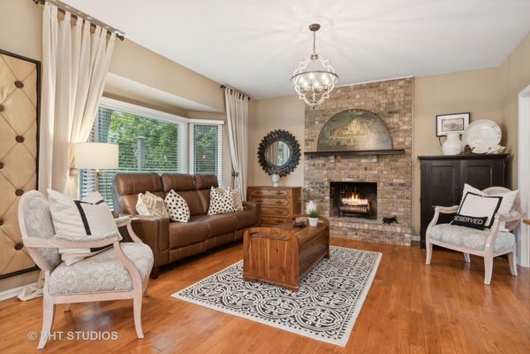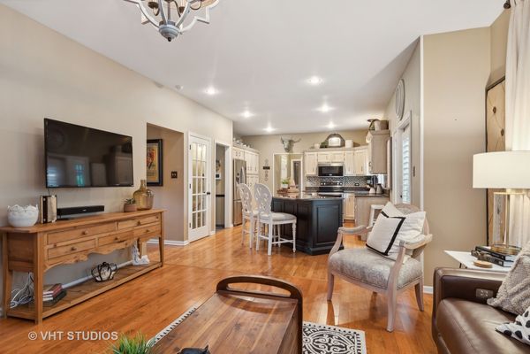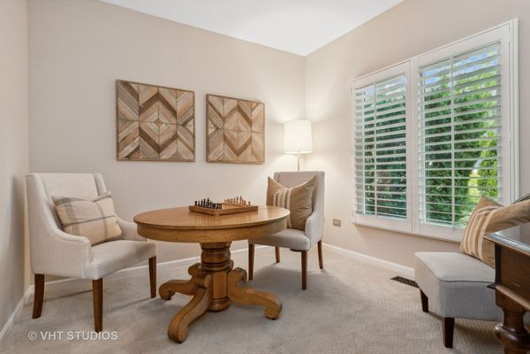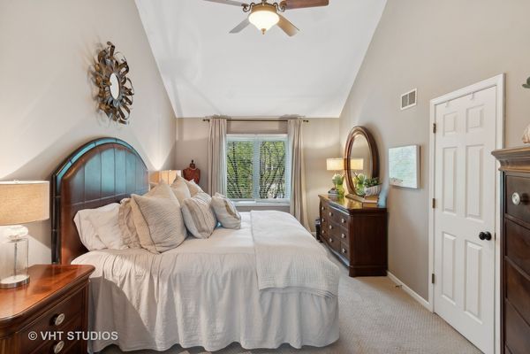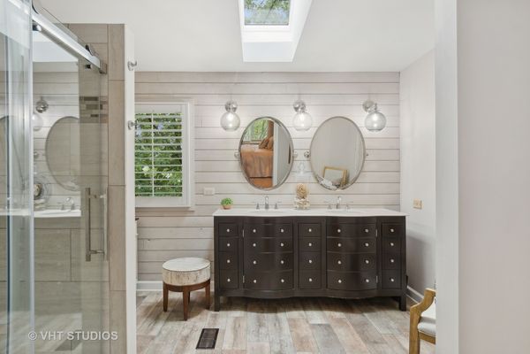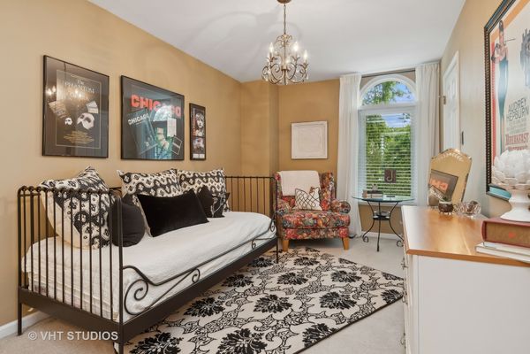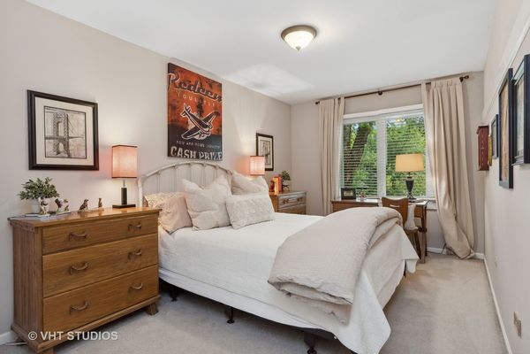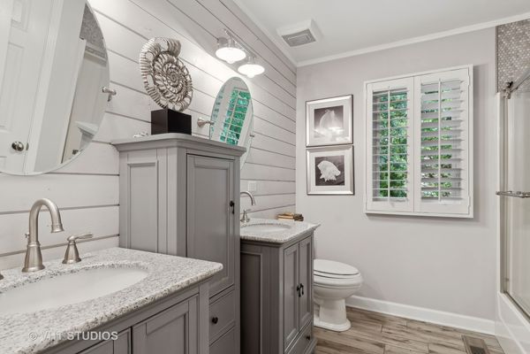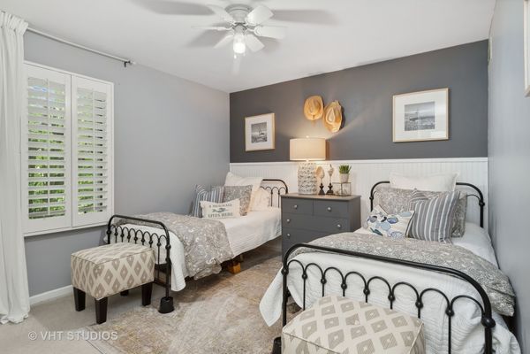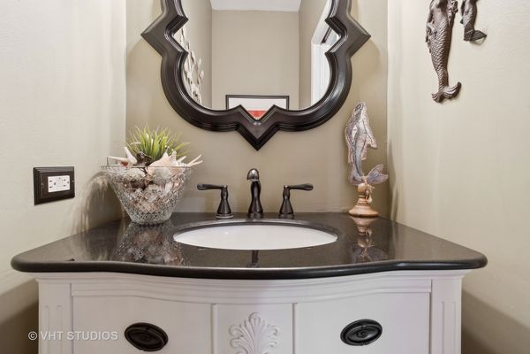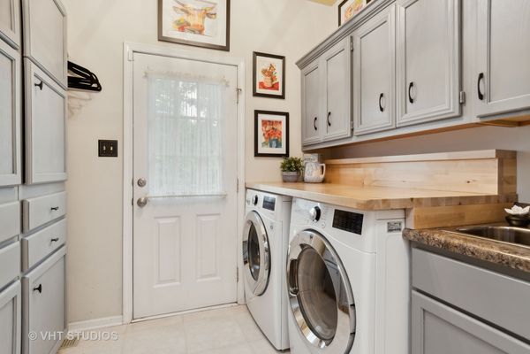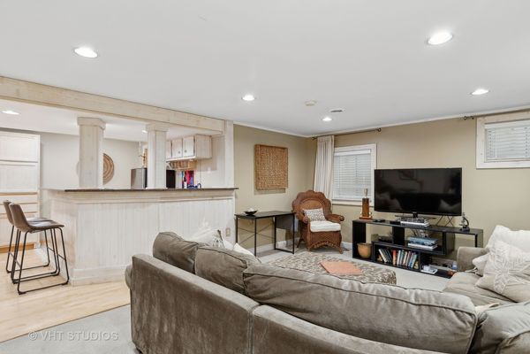30 Breckenridge Drive
Aurora, IL
60504
About this home
You will fall in love with this stunning traditional home located in the highly sought after Oakhurst neighborhood. The striking curb appeal boasts a welcoming custom brick sidewalk and entry way. As you step into this lovely 4-bedroom, first floor bonus room, 2.5 bath meticulously maintained home you will be greeted by 9ft ceilings that create a sense of openness throughout the first floor. The living room and formal dining rooms provide ample space for those special family occasions or entertaining guests. The heart of this home is the family room which features a cozy fireplace and oversized bay window that flows seamlessly into the updated kitchen. The kitchen is complete with stainless steel appliances, dual color cabinets equipped with pull-outs with soft-close, granite countertop breakfast area that possesses ample seating for informal family meals or afterschool homework. You will also enjoy the stainless-steel dual sink and dual windows that provide you with a view of the exquisite backyard. Off the kitchen find the spacious laundry room with built in cabinetry, countertop, utility sink and a door to the back yard. The bonus room can be used for an office, in-law suite, quite space or other family needs. Upstairs you will find a spacious primary suite, walk in closet, and a luxurious en-suite bathroom enhanced by the natural light of a skylight. Bedrooms 2, 3, & 4 share the updated dual sink, shower/tub bath. All bathrooms in this home have been updated with new cabinetry, fixtures, granite tops, porcelain sinks, lighting and flooring. The finished basement is a perfect rec room and gathering place with a built-in bar and kitchenette area. The basement also possesses a separate room that can be used as an office and ample storage space. One of the beauties of this home is the back yard. If you like peace and quiet or entertaining guest this is the yard for you. The patio adorns a pergola with a lovely seating area surrounded by professional landscaping. Further in the yard you will find firepit seating and abundant space for other outdoor activities. This home is MOVE IN READY. Move quick and be in before the start of the new school year! Oakhurst amenities: volleyball, tennis, pickle ball courts, playground, baseball & soccer field, walking paths, pool/clubhouse (optional). Walking distance to Steck Elementary School, Oakhurst Forest preserve. Waubonsie Lake, Fox Valley Park District, & library. Close to Fox Valley Mall, Outlet Mall, Rt 88, Metra, & pace. AWARD WINNING DISTRICT 204 SCHOOLS! WELCOME TO YOUR NEW HOME!
