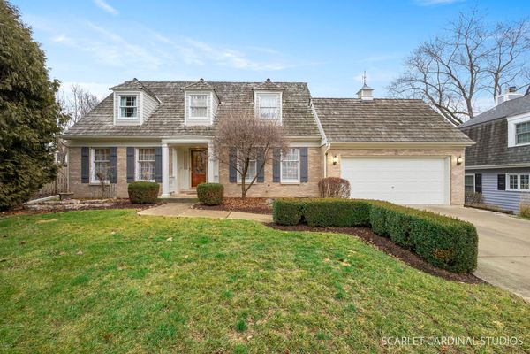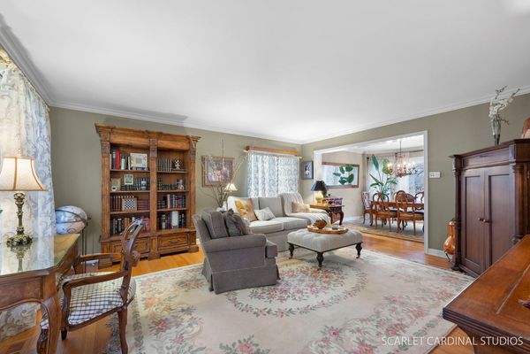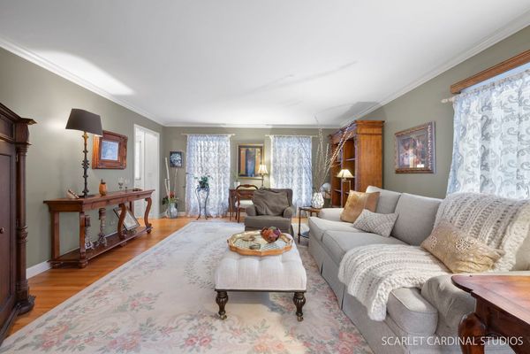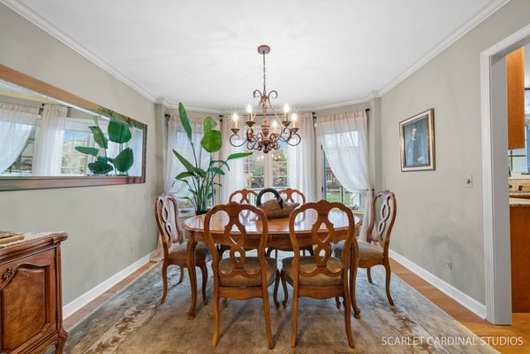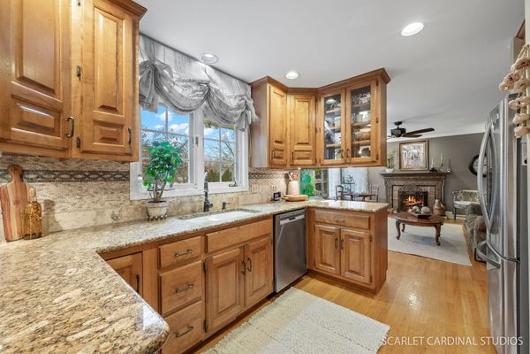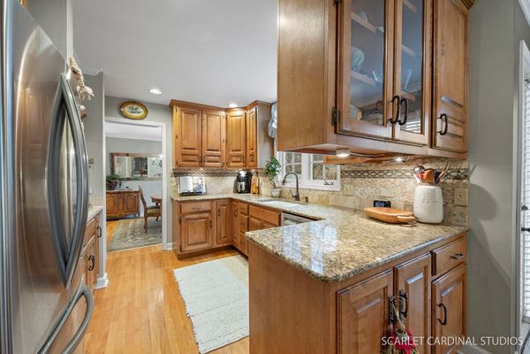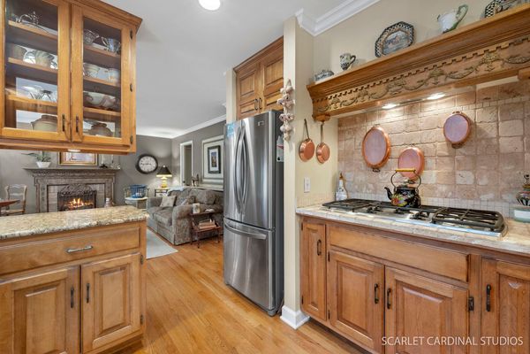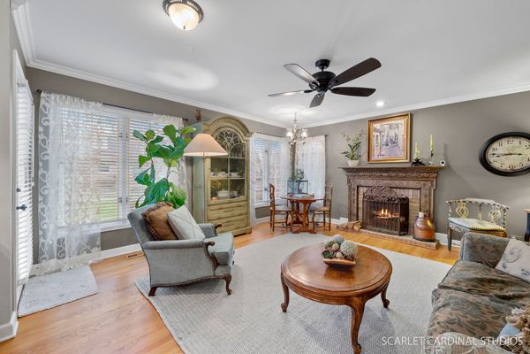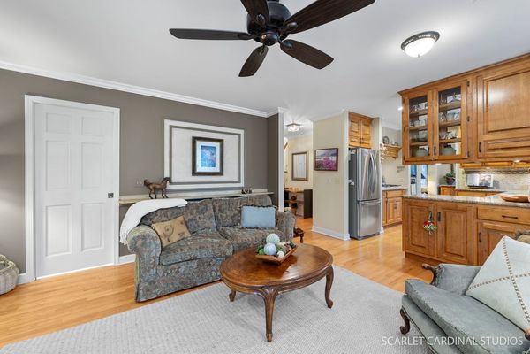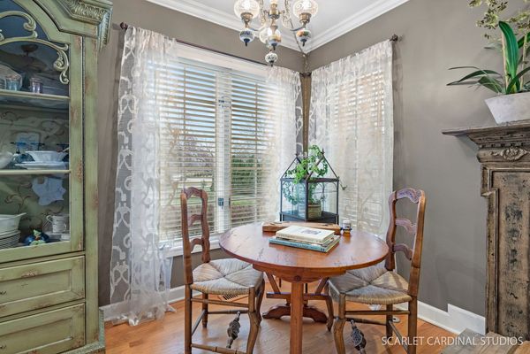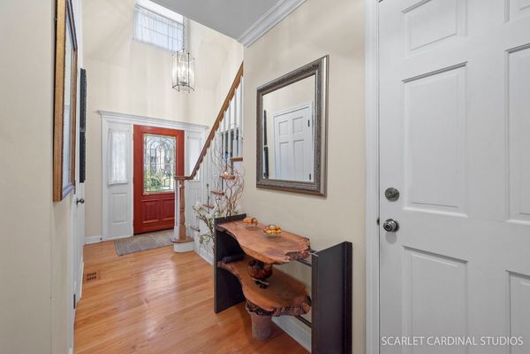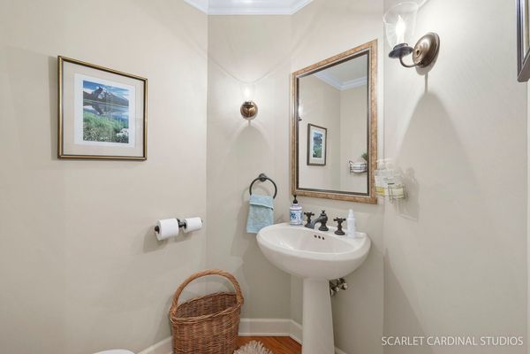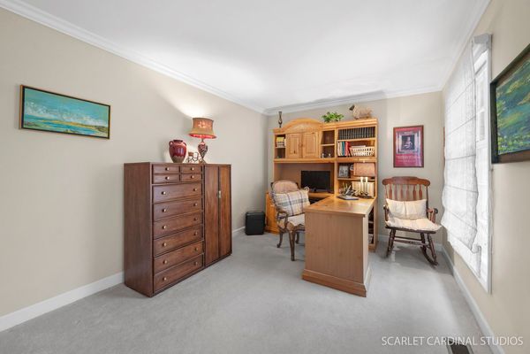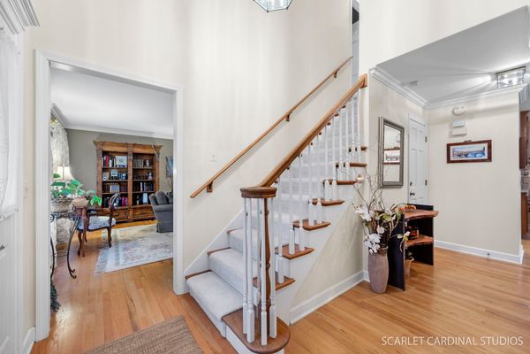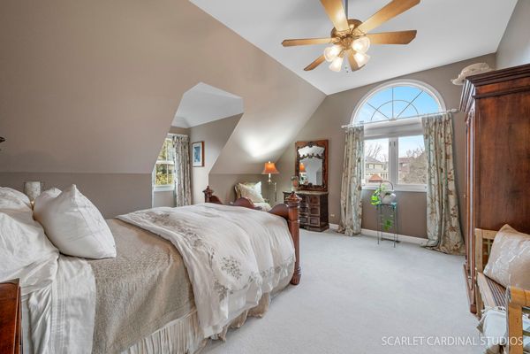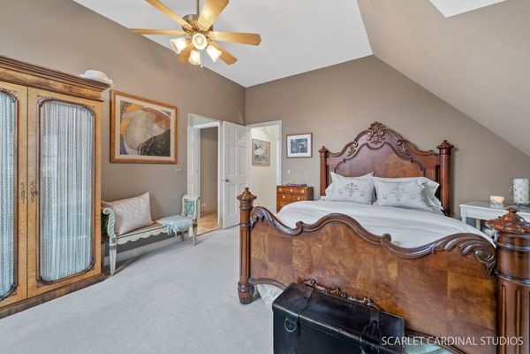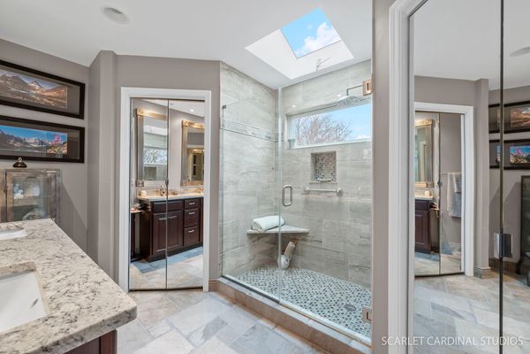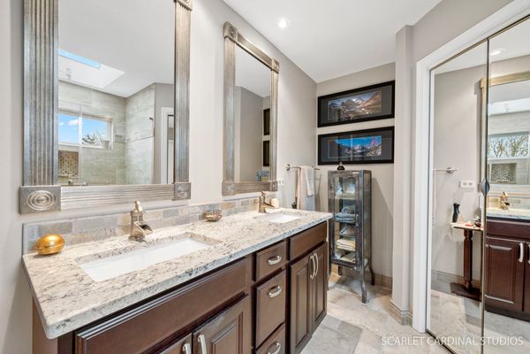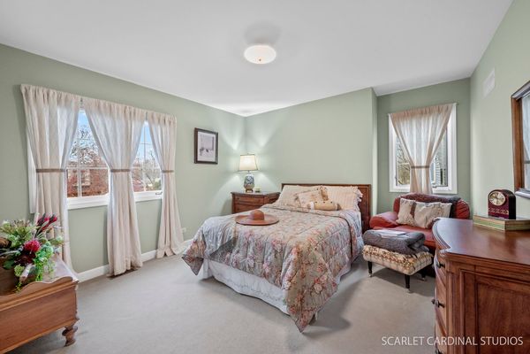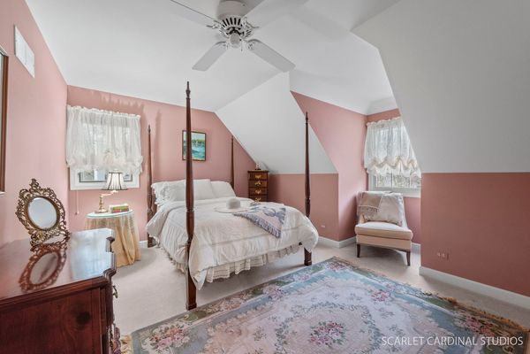3 Windwood Drive
Sugar Grove, IL
60554
About this home
"Once Upon a Time...." begins right here ~ Welcome to 3 Windwood Drive! From the wood-shake roof to the wood-burning fireplace, this charming Cape Cod is definitely poised for its happily-ever-after. Nestled in popular Prestbury, this beauty offers 3 Bedrooms upstairs, a 4th Bedroom / Office on first floor, and a full basement with loads of potential. Appreciate quality detail from head-to-toe including hardwood flooring; custom moulding & white 6 panel doors; sunlit dining w/ bay window; dormer windows; vaulted ceilings; skylight in primary shower; meticulous kitchen w/ granite counters, stainless appliances, built-in oven/microwave, and a chef's nook w/ cooktop & hood to inspire an entire recipe book of culinary magic. All of this plus direct access to walking paths and community lakes, parks, pool, clubhouse, pickle ball, tennis, etc. A Prestbury gem and the absolute definition of charm ... call quick!
