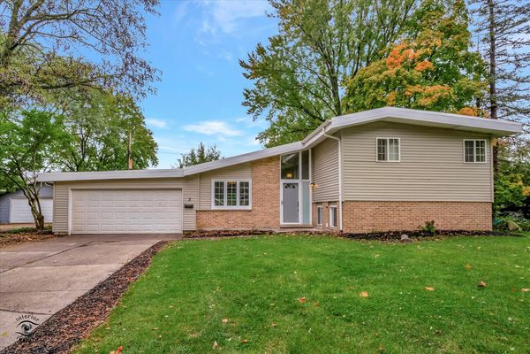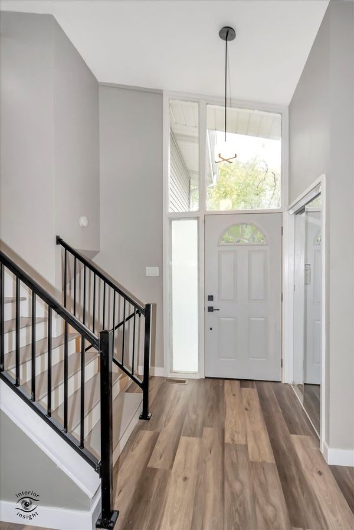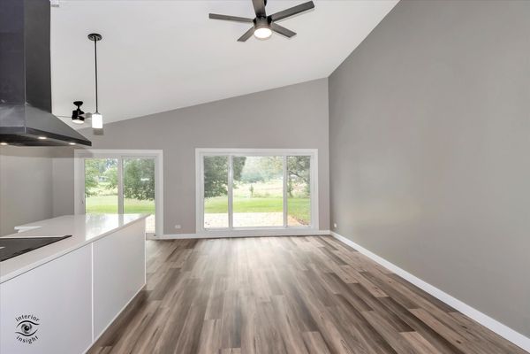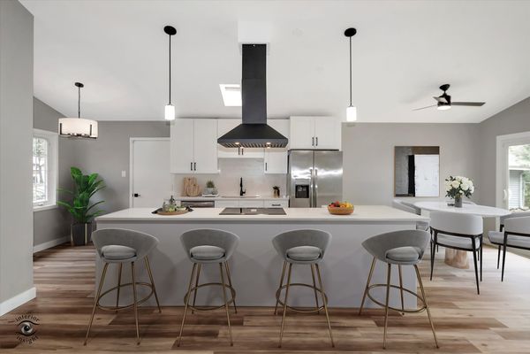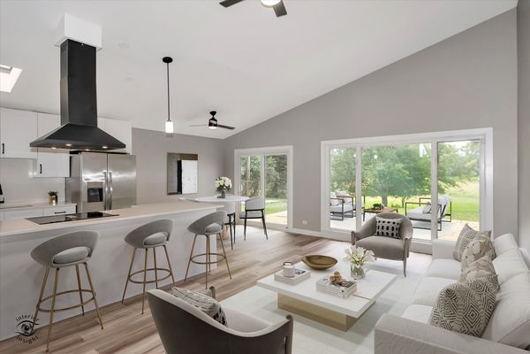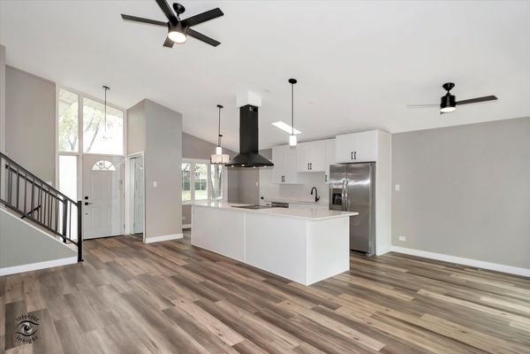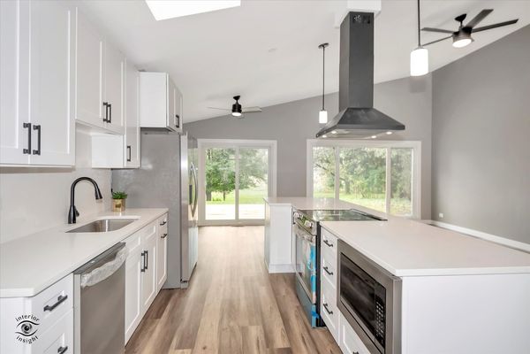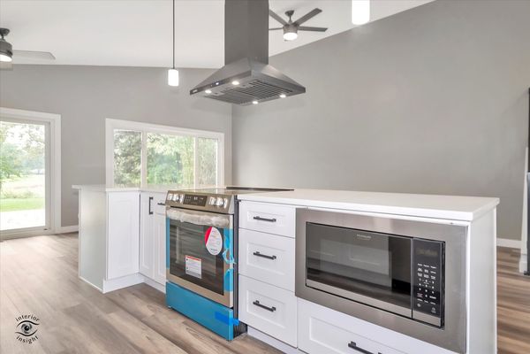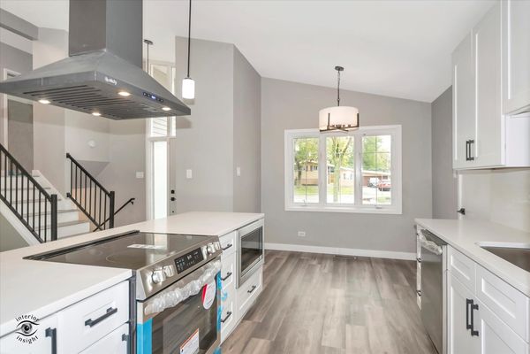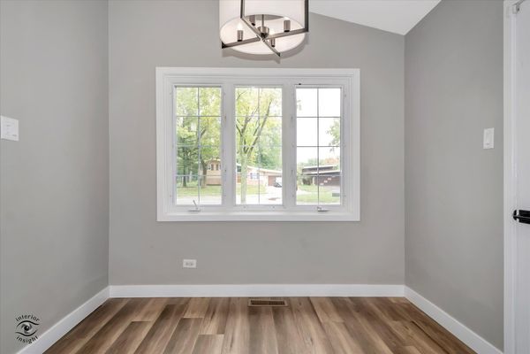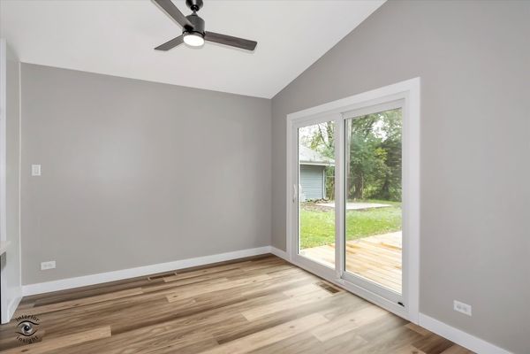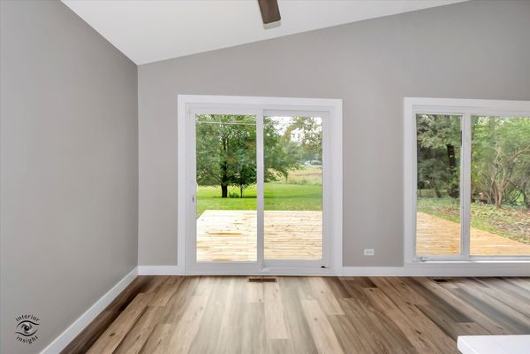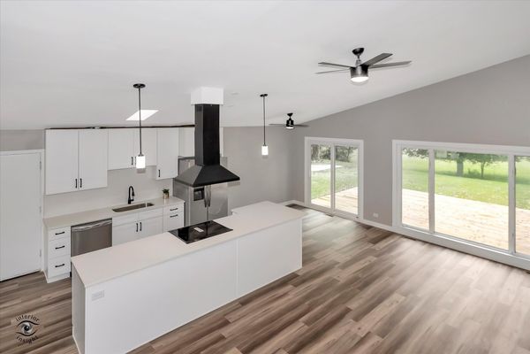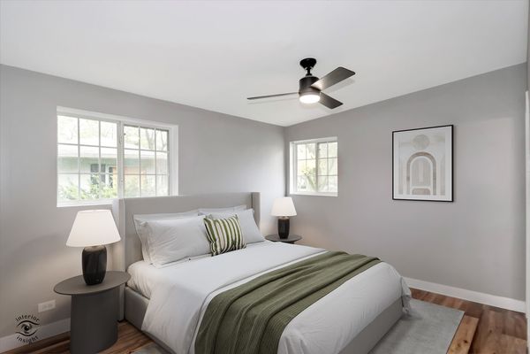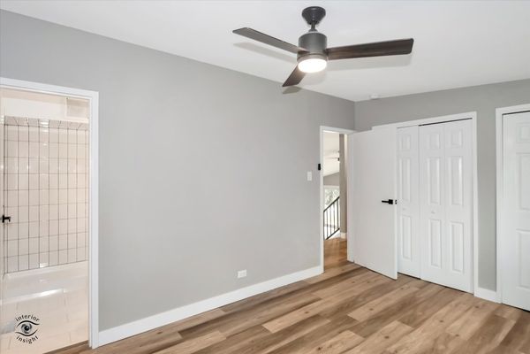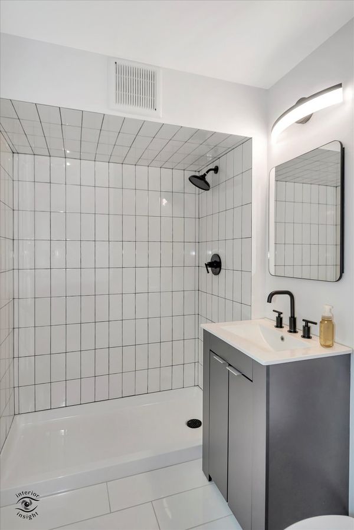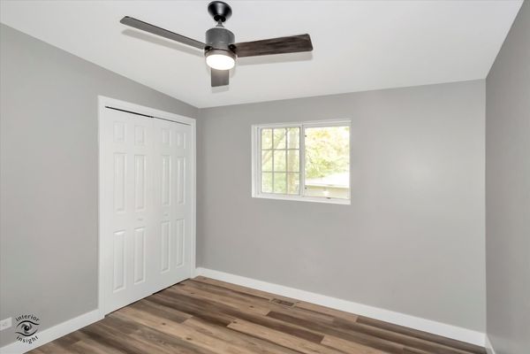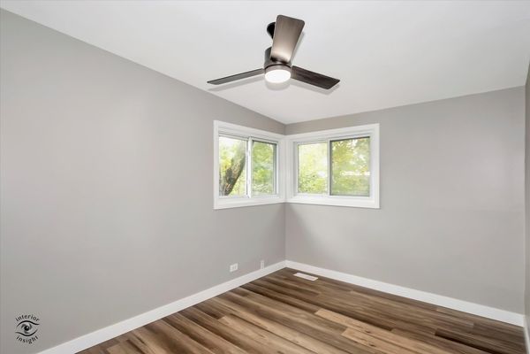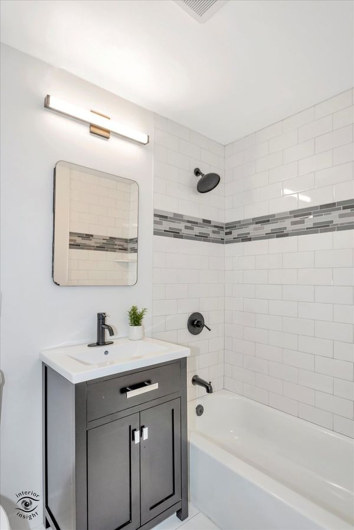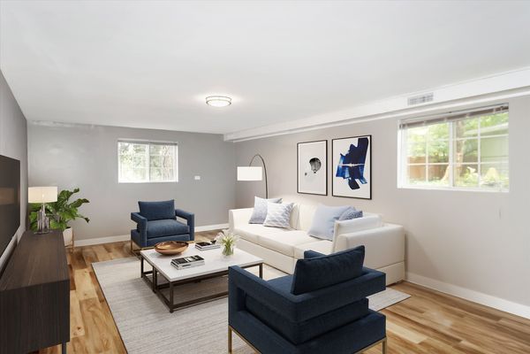3 Warwick Court
Park Forest, IL
60466
About this home
YOUR NEW HOME AWAITS YOU!!! See to the end for details on a $6000 closing cost credit! Completely rehabbed from head to toe, new everything!!! Solid 3 bed, 2.1 bath, tri-level home located on a quiet Cul De Sac with friendly neighbors. Stunning open concept main level. Brand new kitchen, with white shaker cabinets, stainless steel appliances, white quartz countertops AND backsplash, black hardware and an expansive island with seating for 4. Brand new sliding door leads to your brand new deck in back overlooking your yard and Central Park beyond! Finished lower level with separate laundry room and tons of storage space. Upstairs is home to 3 bedrooms including a primary with ensuite full bath. Extra deep 2.5 car attached garage. Home is walking distance to Michelle Obama School of Technology. Close to shopping, dining, entertainment and expressways. 1.5 miles to Richton Park Metra Station. No exemptions on taxes, taxes will decrease with homeownership. Sellers are now offering a $5000 closing cost credit to help offset the taxes. This is in addition to $1, 000.00 closing cost credit to qualified Buyer that uses Seller's preferred lender. Do not let this opportunity pass by!
