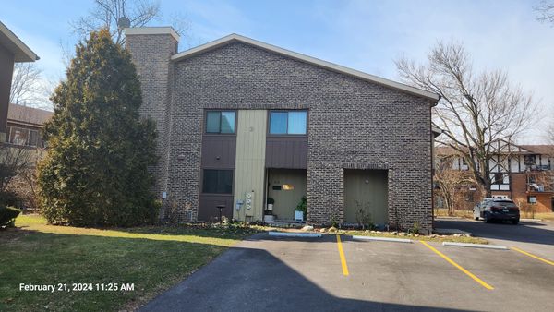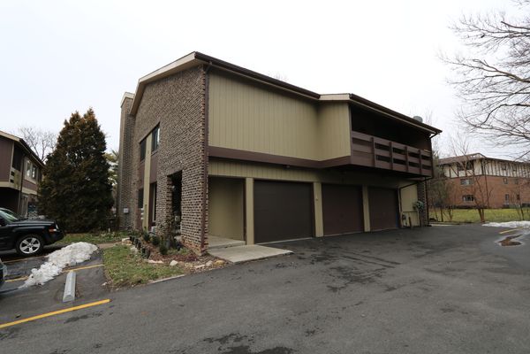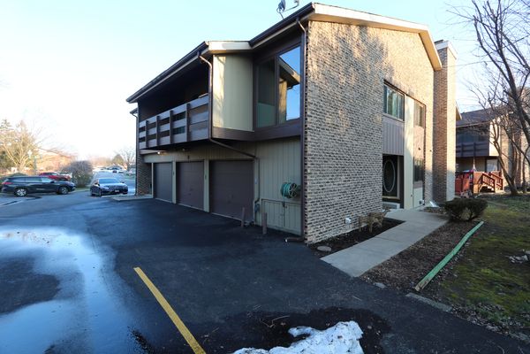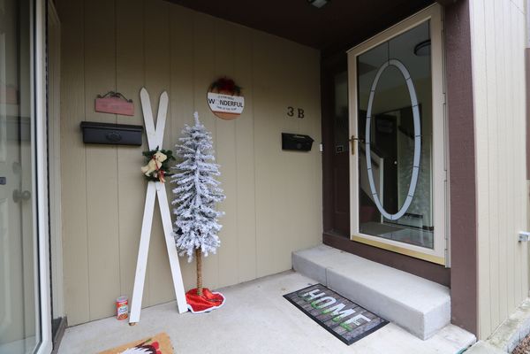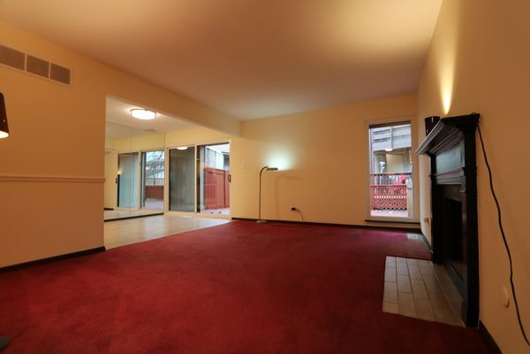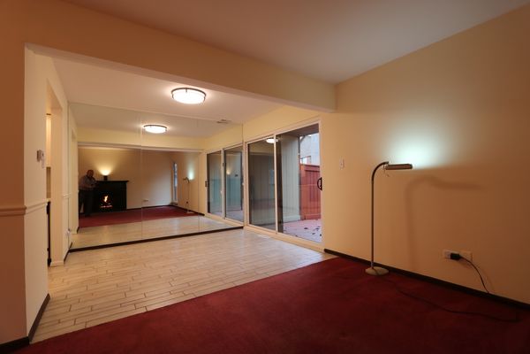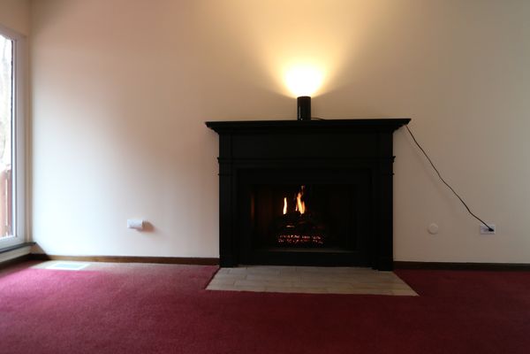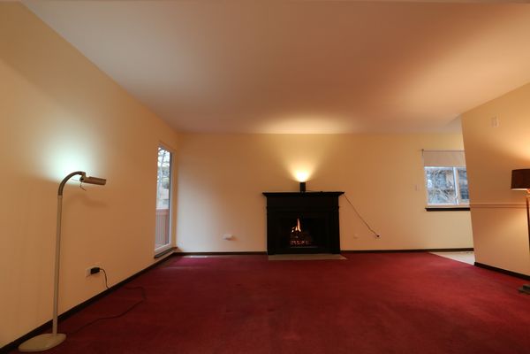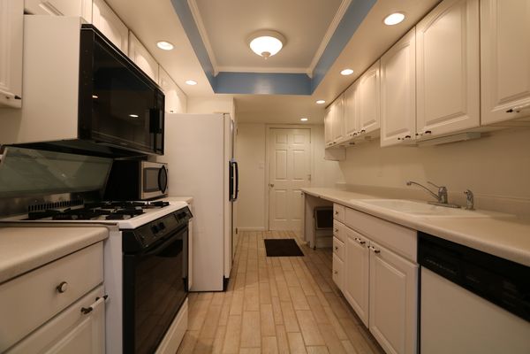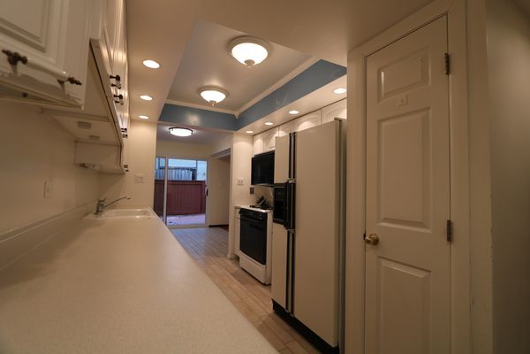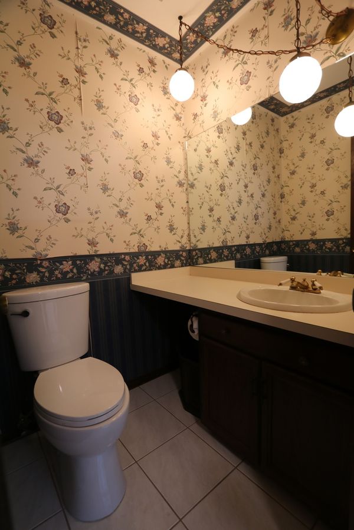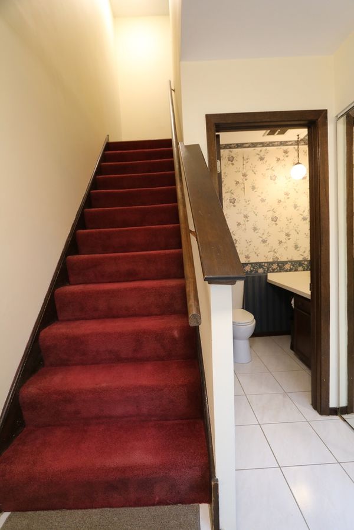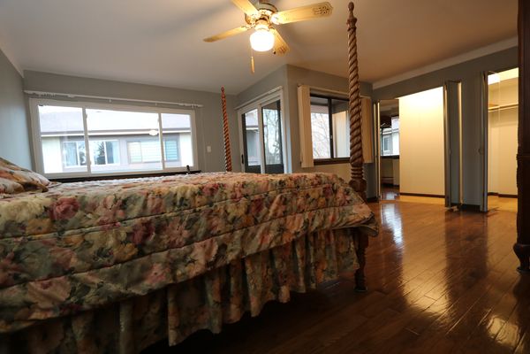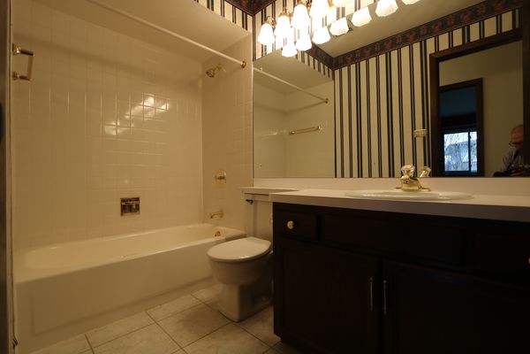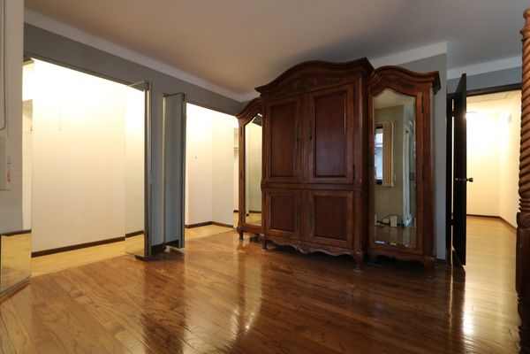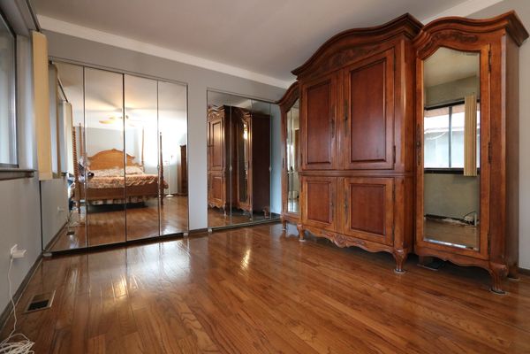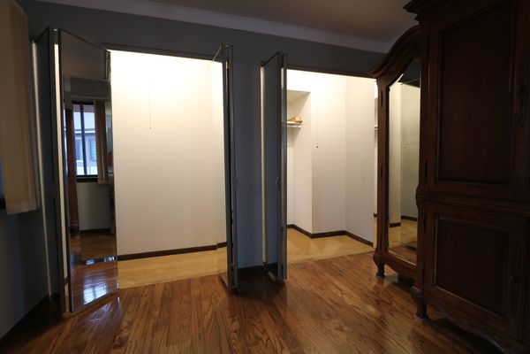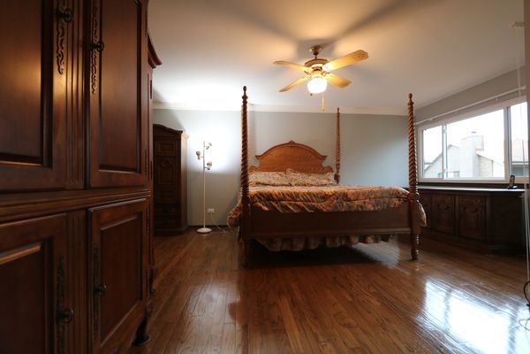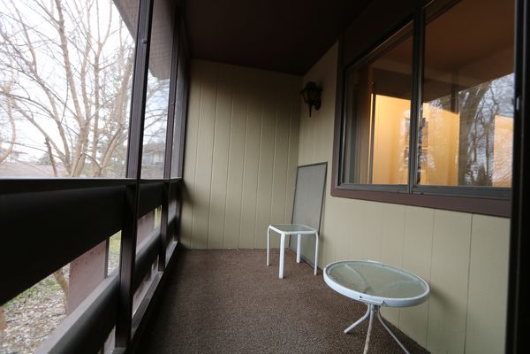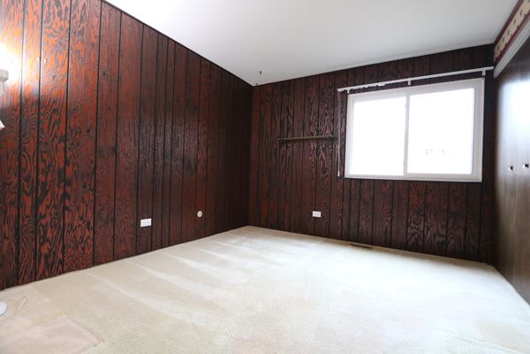3 W Millstone Court Unit B
Palos Hills, IL
60465
About this home
Welcome to an extraordinary chance to own a residence that combines picturesque tree-line views, a wealth of natural lighting, and an enviable open floor plan. This 2 story condo offers a spacious living and dining area.The generously-sized kitchen is a standout feature, boasting ample cabinets and a convenient pantry closet, providing both functionality and style. The primary bedroom is a sanctuary with a 2 closets and private gateway to the balcony. Practicality meets convenience with an in-unit laundry room, simplifying daily tasks. Step outside onto the sprawling private deck, offering a retreat with serene views - an ideal spot for relaxation or entertaining guests.This condo comes with one-car attached garage, ensuring utmost convenience. An additional exterior parking space adds to the practicality of this already attractive property. Nestled in a beautifully wooded complex, this residence offers a lifestyle filled with amenities. Residents can indulge in leisurely afternoons at the pool, socialize at the clubhouse, or engage in friendly matches at the tennis courts. The community provides an environment that seamlessly combines natural beauty with recreational opportunities.This is a rare chance to be part of a well-appointed and sought-after complex. Act quickly to secure this rarely available condo that effortlessly blends comfort, style, and a coveted lifestyle. Don't miss out on the opportunity to call this remarkable residence your own!
