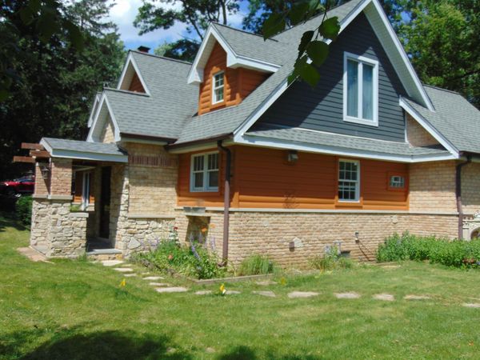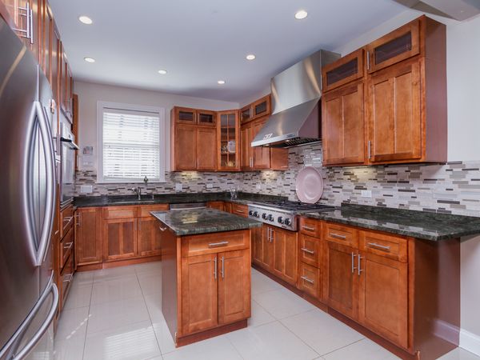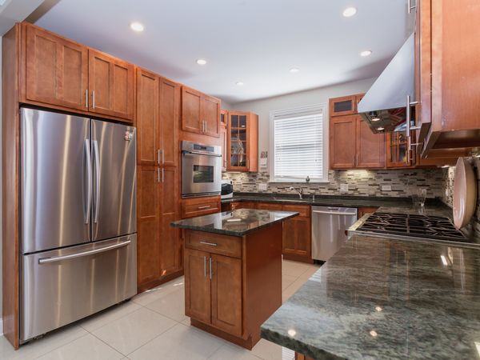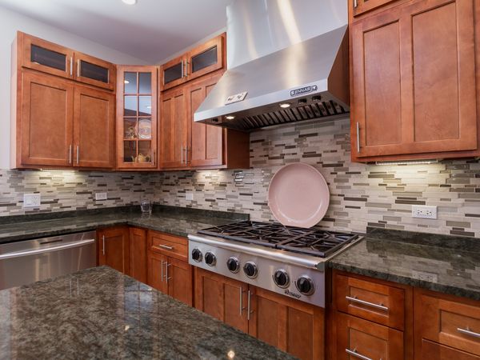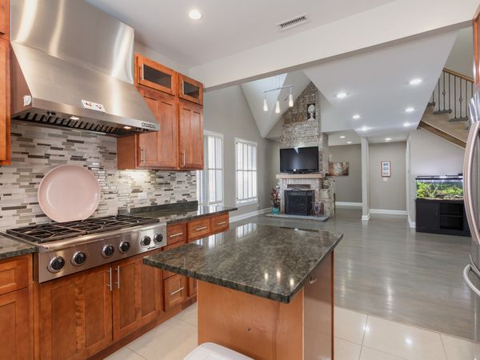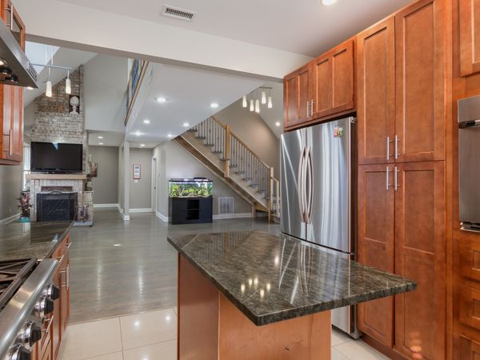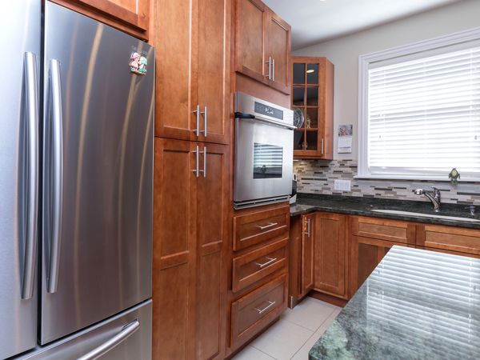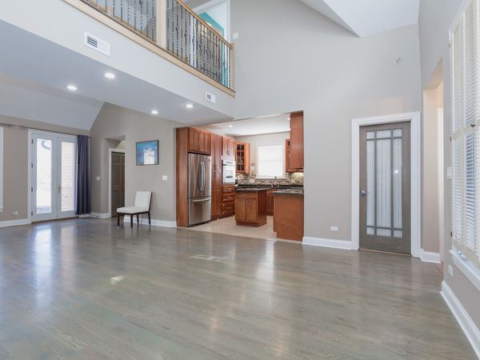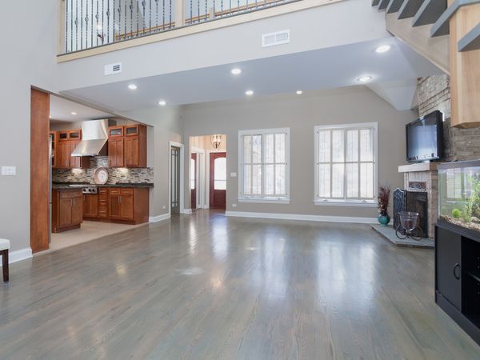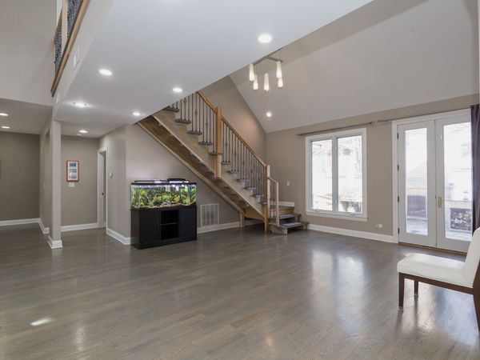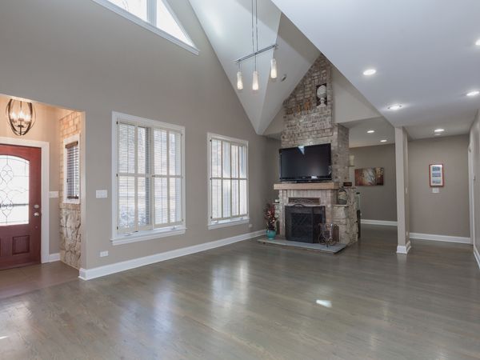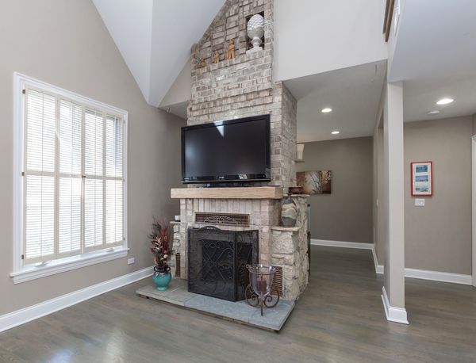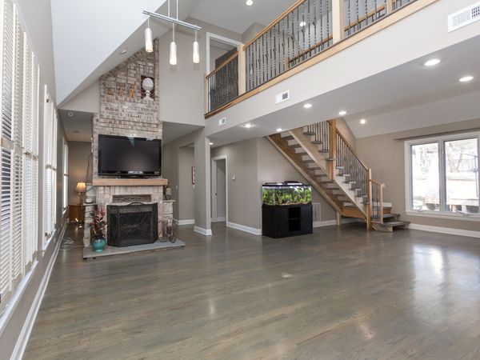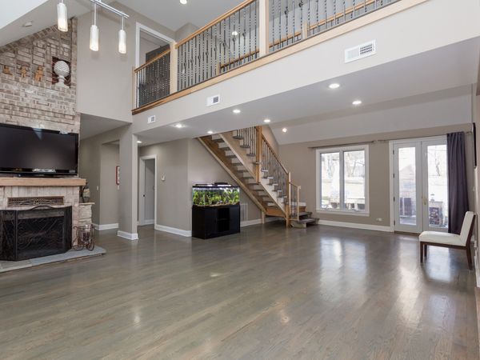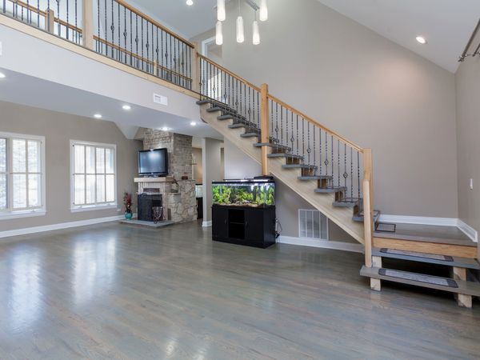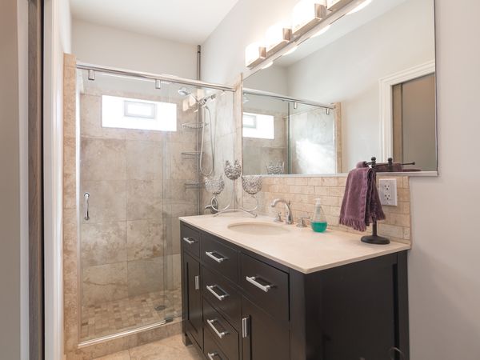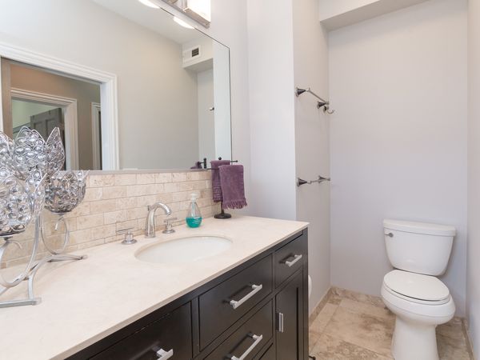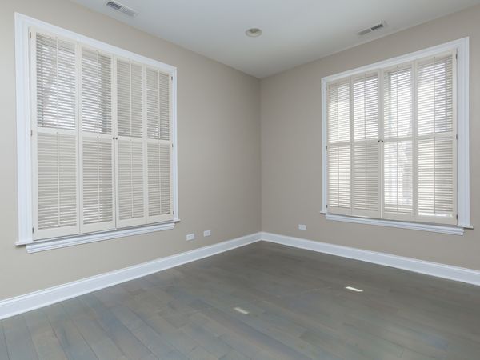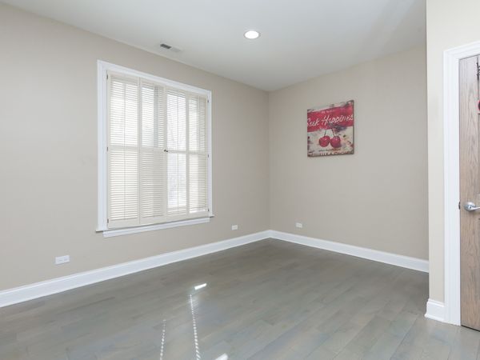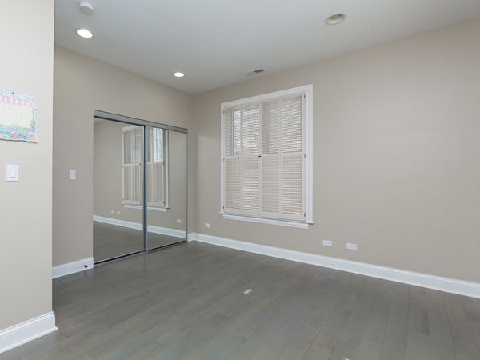3 Valley Drive
Oakwood Hills, IL
60013
About this home
Don't miss this beautiful, picturesque, unique home with great curb appeal, open floor plan, majestic cathedral ceilings, sun-drenched rooms, hardwood flooring T/O and plenty of room for everyone. First floor features 2 bedrooms, 2 baths, and a step-saving kitchen that's a pleasure to cook in with all SS appliances and island that opens to spacious living room with brick/stone wood burning fireplace and dining room. 2 more bedrooms, bath and plenty of storage on the spacious 2nd floor. A huge backyard offers a fire pit and humongous 1100 SQF garage with room for all of your toys. Relax and entertain on the stone paved patio by the custom built fireplace and grill. Desirable extra long and wide side drive makes this beauty a complete package. Brand new septic system was just installed. Entire house and its components was finished in 2015. New well pump replaced late fall 2023. Washer and dryer installed in 2022. Great school district. Happy living starts here for your family! Don't hesitate! Time to buy is now!
