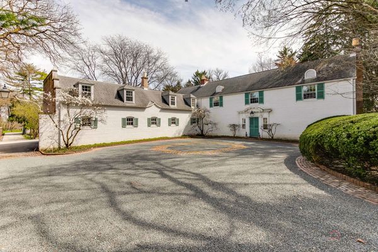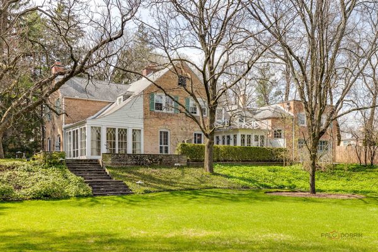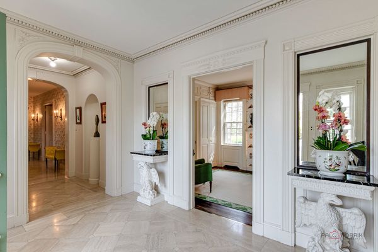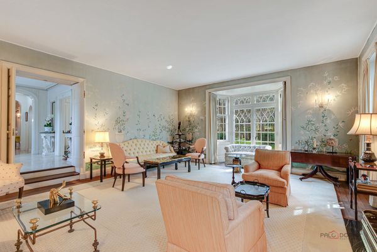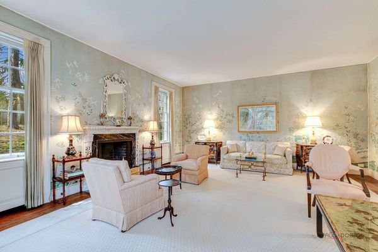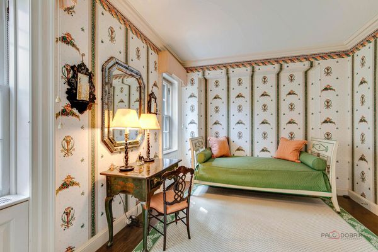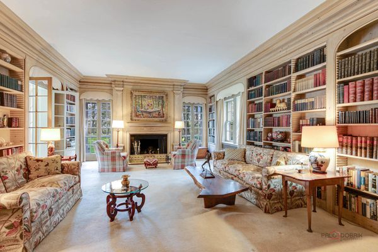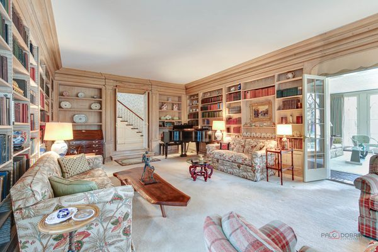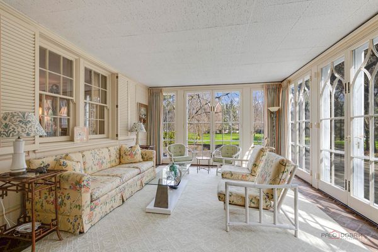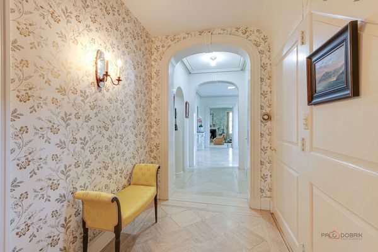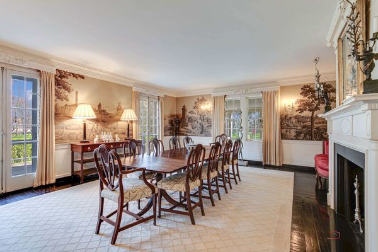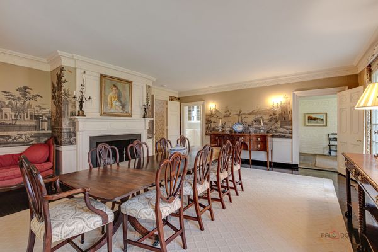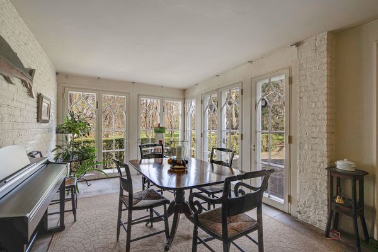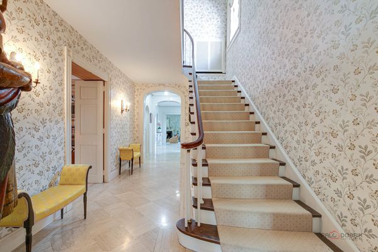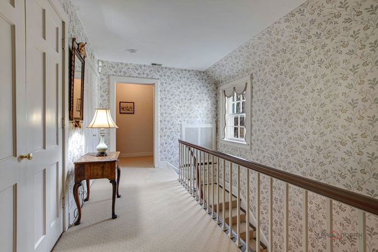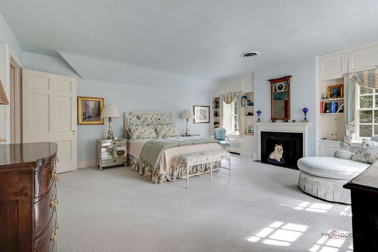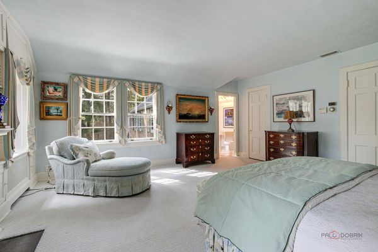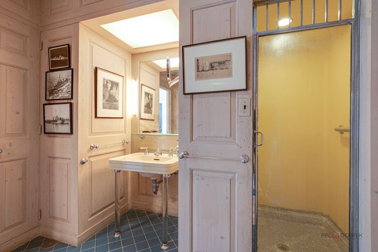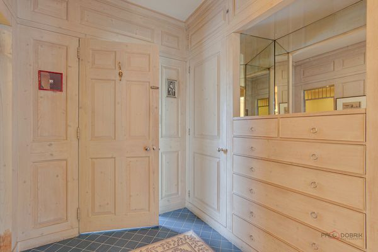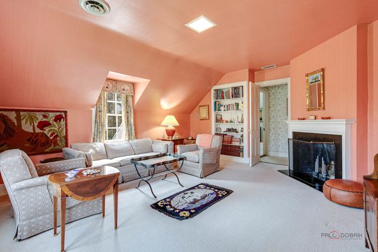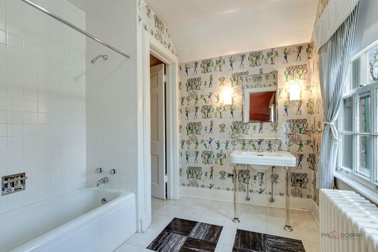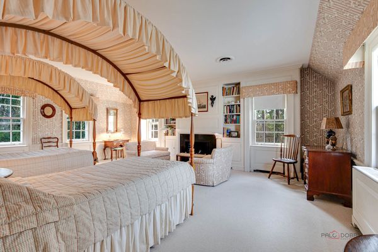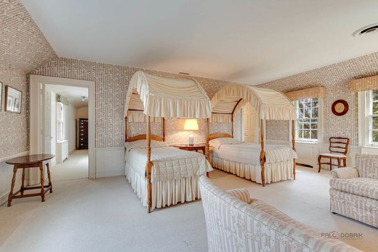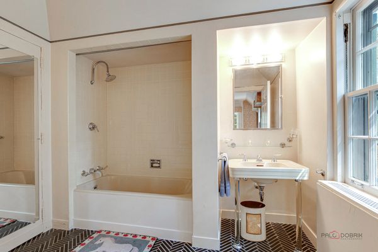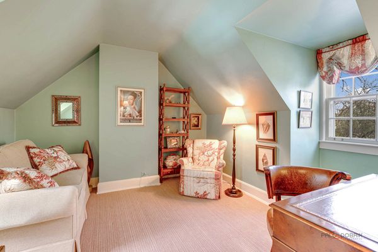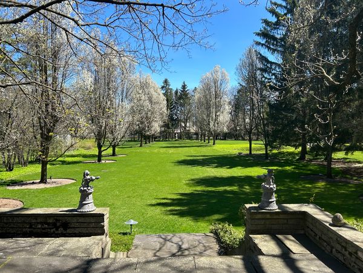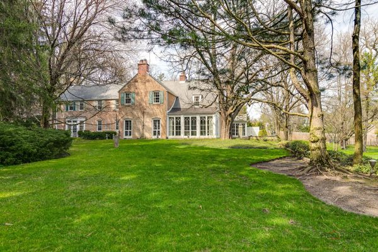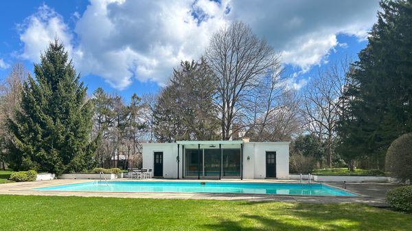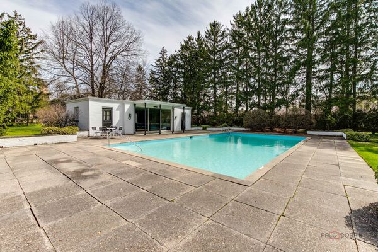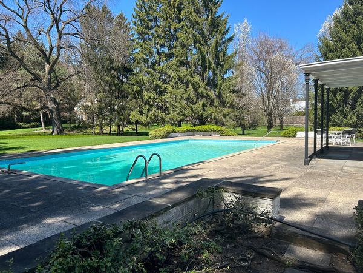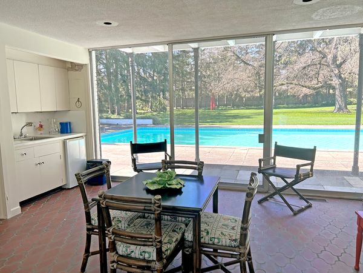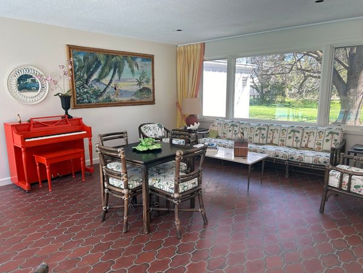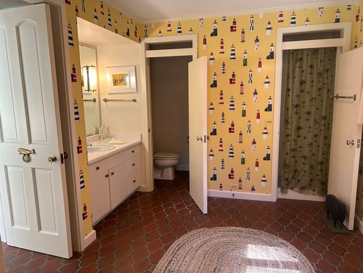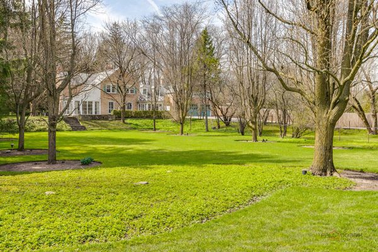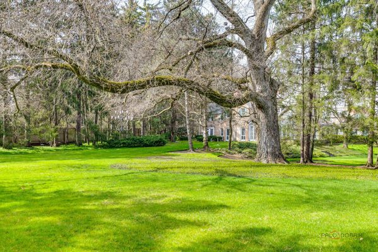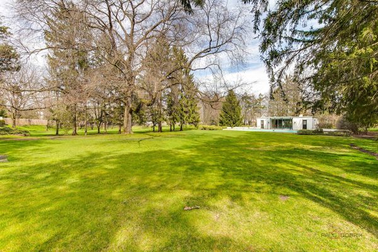3 S Green Bay Road
Lake Forest, IL
60045
About this home
This nearly 3 acre estate is located down a private drive off of Green Bay Road in the heart of East Lake Forest. Designed for Samuel J walker in 1927 by Walter Frazier, with additions and alterations by David Adler in 1935. Perfect for the buyer with a passion for historic homes that exude character with fine features woven throughout and architectural details that can't be replicated today. Graced with beautifully scaled rooms, Zuber wall coverings, incredible moldings and timeless vintage details, this home features the unsurpassed European charm of the 1920's. The handsome white oak family room has numerous bookcases and is anchored by one of five unique fireplaces. Two lovely sunrooms offer gorgeous views of the sweeping grounds with French doors that open to the expansive stone patio. The grand dining room with fireplace also has French doors out to patio. Upstairs, the primary bedroom with fireplace has the luxury of two separate bathrooms and closets. There are two additional ensuite bedrooms on this level, as well as a sitting room/bedroom with another full bath nearby. Accessed by a separate staircase, there are two additional rooms and a full bath over the garage. Step outside to enjoy the stunning grounds and sparkling pool with mid-century Frazier designed pool house that includes 2 changing rooms and baths and entertaining space with kitchenette.
