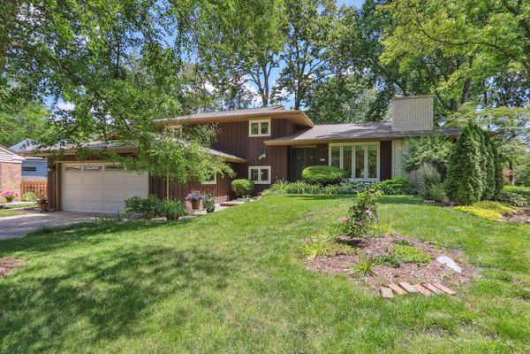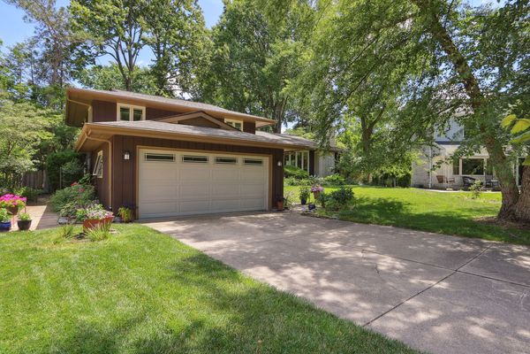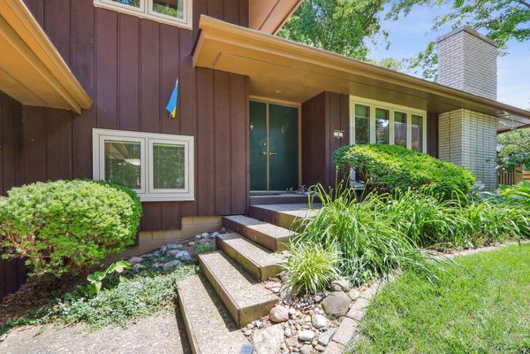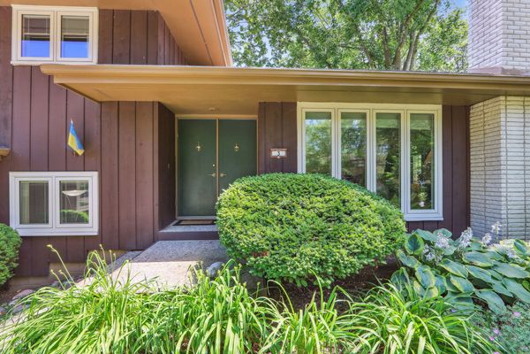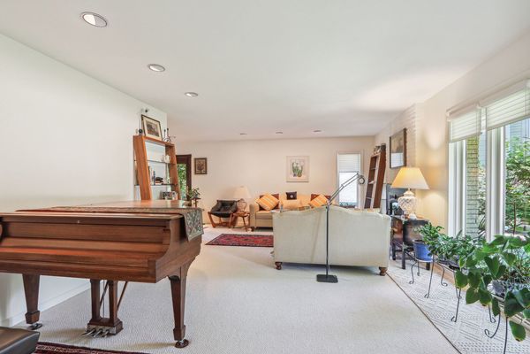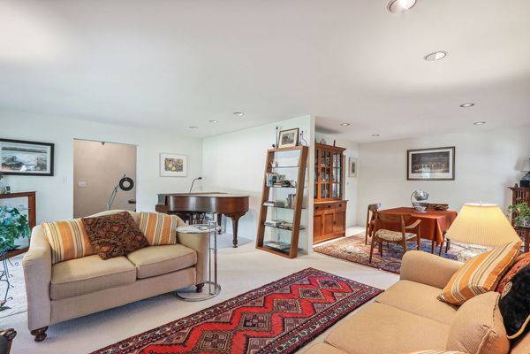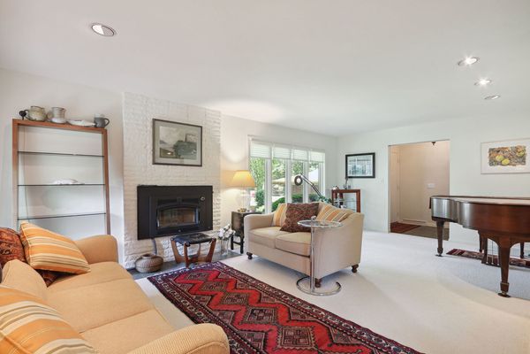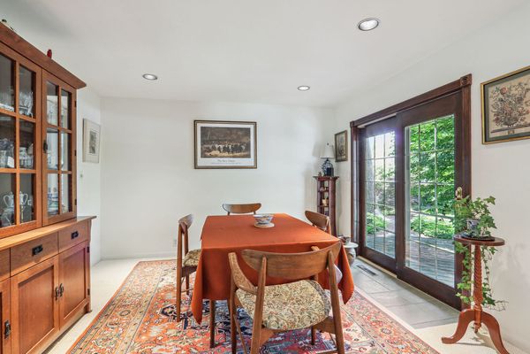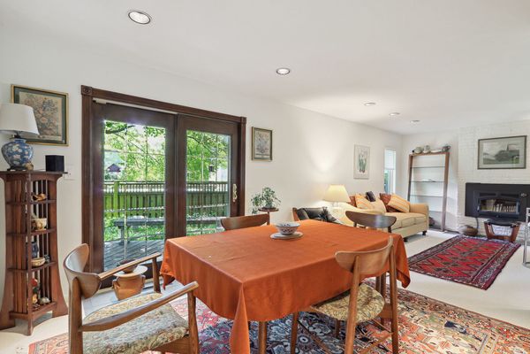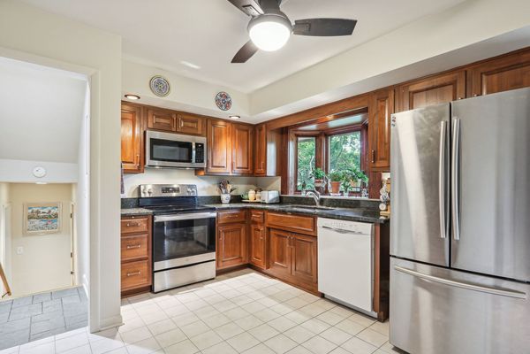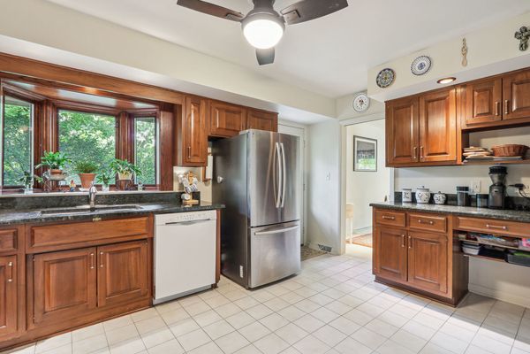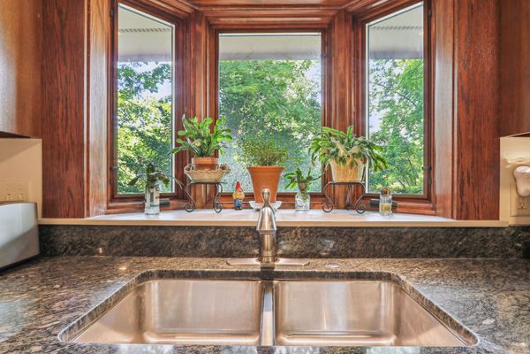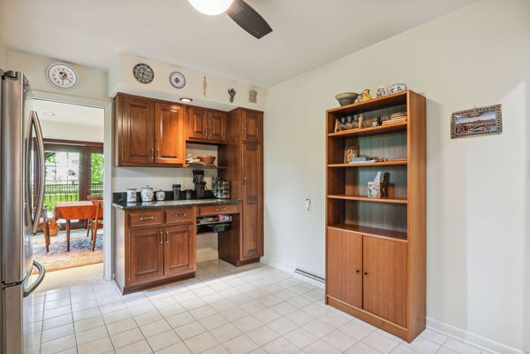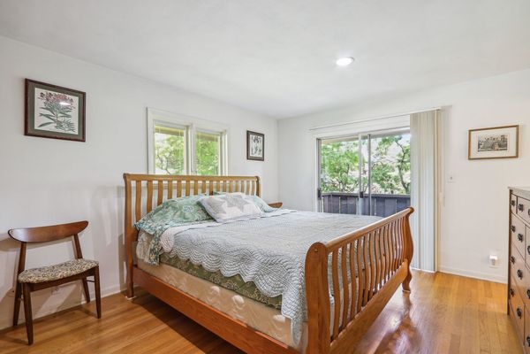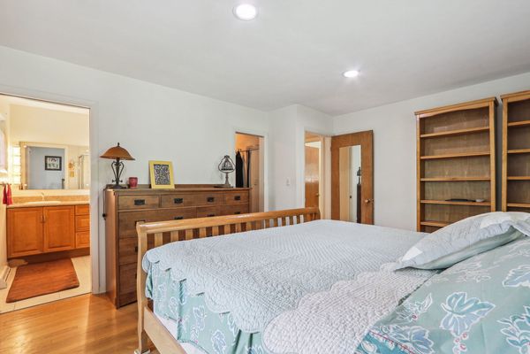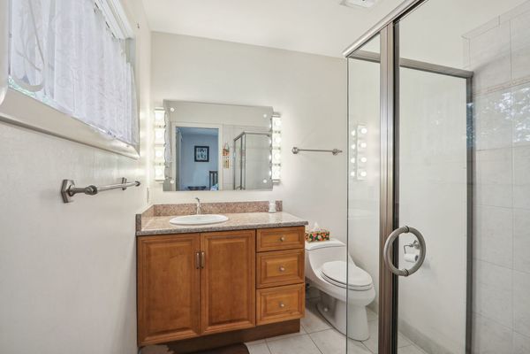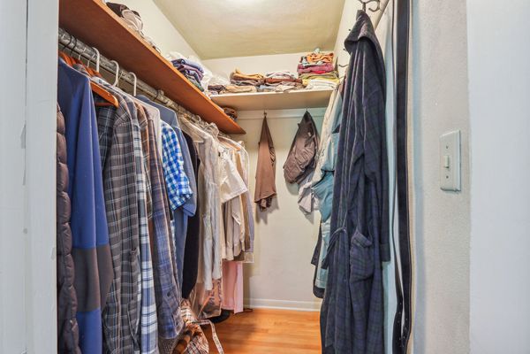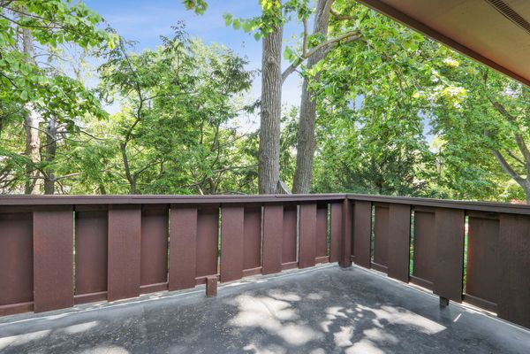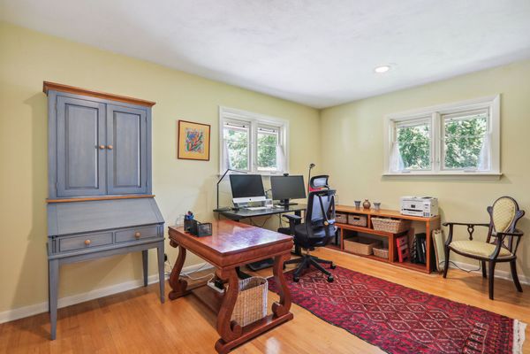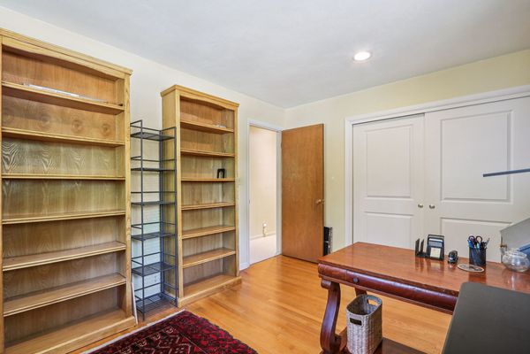3 Regent Court
Champaign, IL
61820
About this home
Welcome to 3 Regent Court! This stunning architect-designed home is tucked away in a serene cul-de-sac, offering a peaceful retreat. With 3 bedrooms and 3 bathrooms, this property features an open-concept living area filled with natural light, thanks to numerous doors that open to the beautifully landscaped backyard. The master bedroom includes a second-story deck, a full bathroom, and a walk-in closet. Recent updates include a full roof replacement in 2021, energy-efficient heat pump installation in 2023, and all Pella casement windows replaced over the last 10 years. The kitchen has beautiful granite countertops, solid cherry cabinets, and a Pella bay window, while the bathrooms feature granite countertops, tiled showers, and a Jacuzzi bathtub with tile surround. The brick fireplace has an energy-efficient wood burning stove insert with electric ignition and fans. Exterior features include two stone and brick patios by BrownWoods and a backyard in-ground irrigation system. Located close to local amenities, parks, and top-rated schools, this home also offers low Champaign Township taxes, an optional HOA membership, and the potential for significant energy savings with solar panel installation. Note: The wood fences bounding the property belong to 3 Regent Court, while the chain link fence belongs to the neighbors on Eton Court. Don't miss the opportunity to make 3 Regent Court your dream home!
