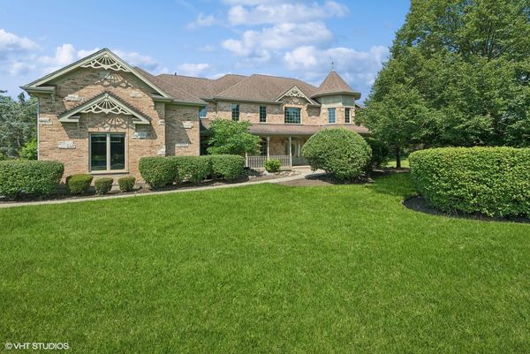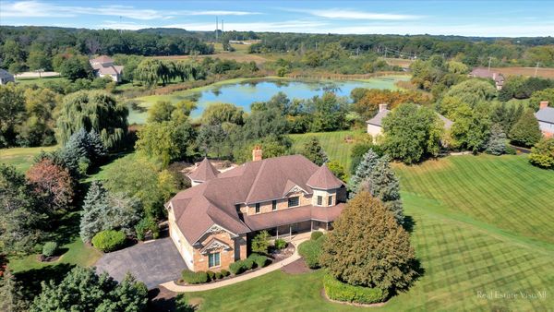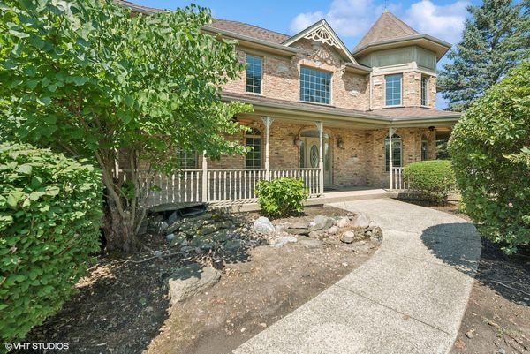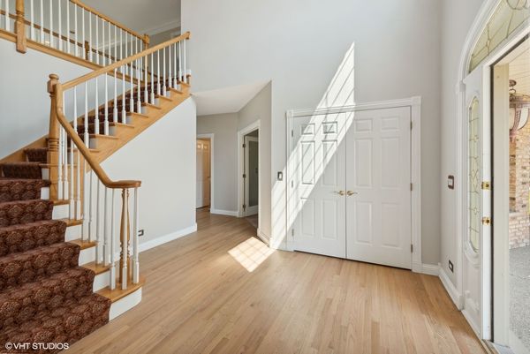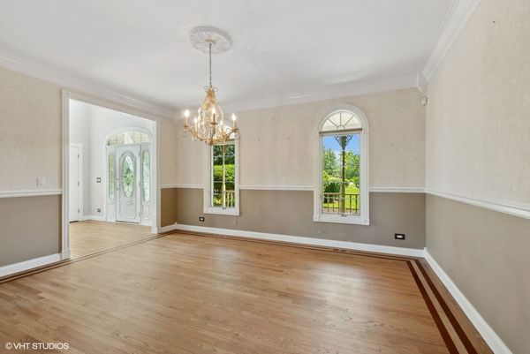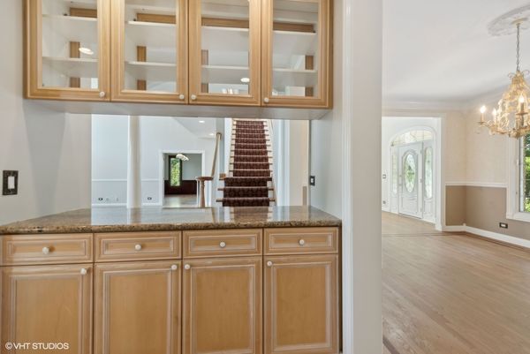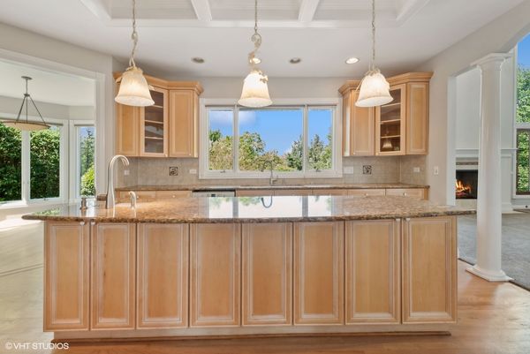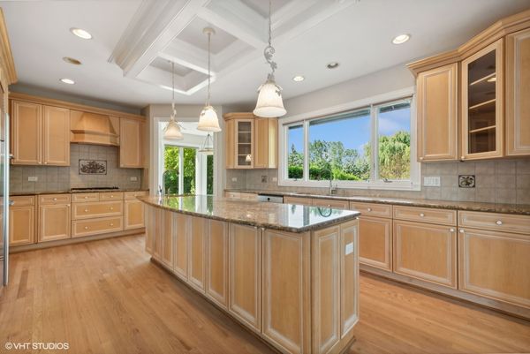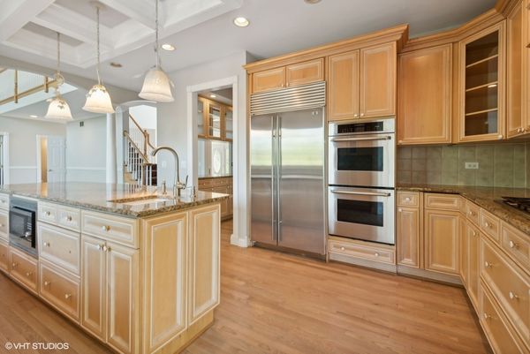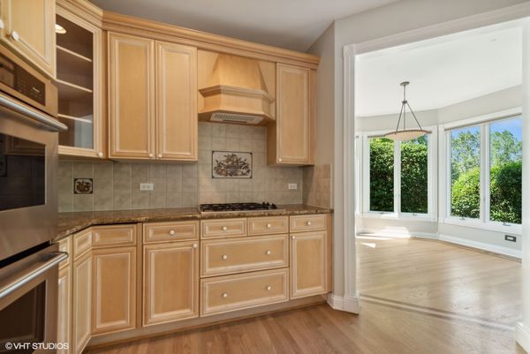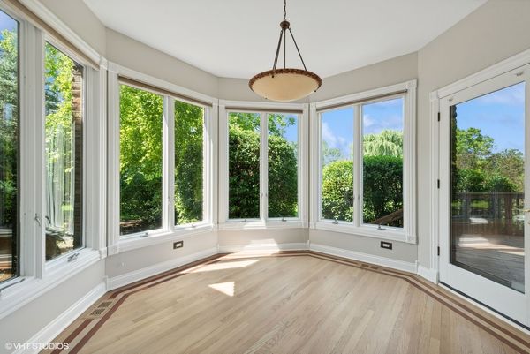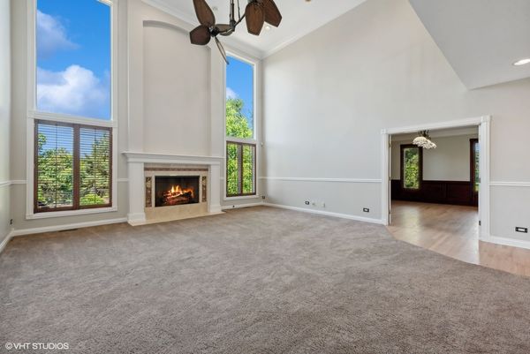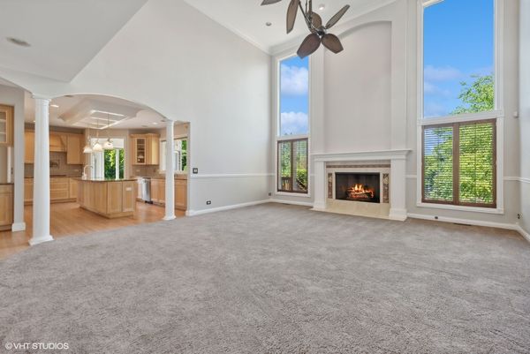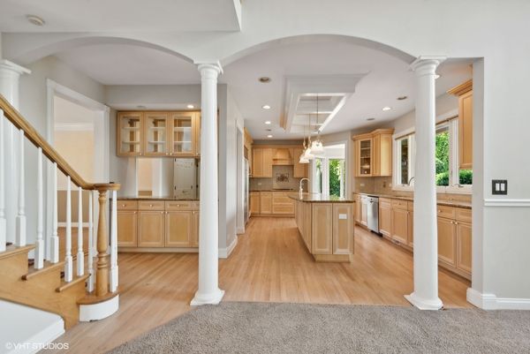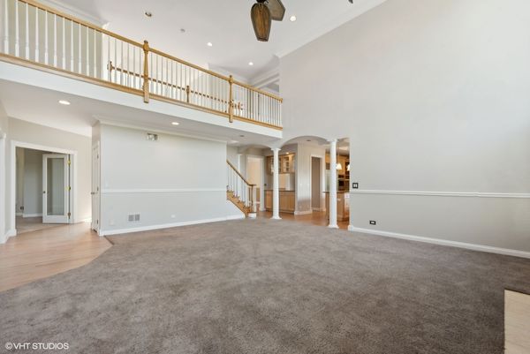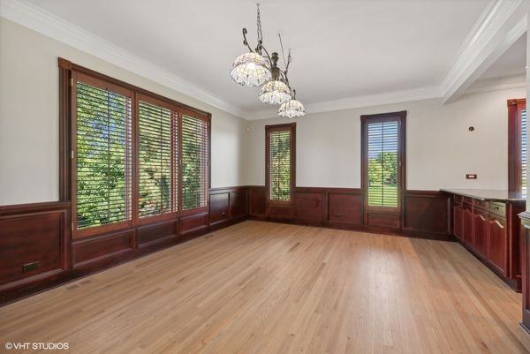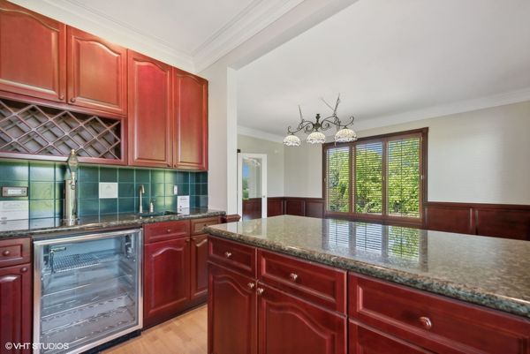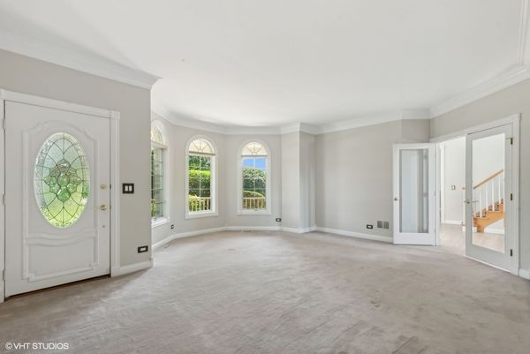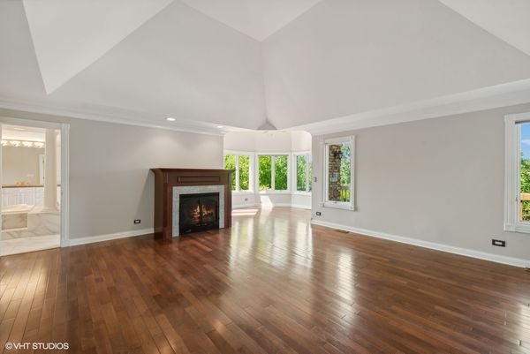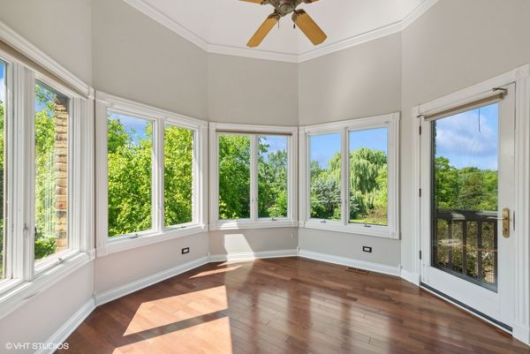3 Reed Court
Hawthorn Woods, IL
60047
About this home
Amazing opportunity to own this beauty in the coveted Countryside Glen subdivision. Sitting pretty on 1.8 acres, this Victorianesque style home offers ornate trim, charming turrets with panoramic views, large open spaces, expansive covered front porch and lush, professionally landscaped, grounds. A formal double door living space, perfect for an office suite, display of a grand piano or both. Two story family room boasts 18ft ceilings with an adjacent den/lounge and wet bar. Four spacious bedrooms upstairs, each with an attached bath and expansive walk-in closets. Four car heated garage. Full unfinished walkout basement, with fireplace and rough-in for bathroom, ready for your personal touch. Thoughtfully paved outdoor spaces, two level deck and designated outdoor fireplace and pool area. New in 2023: complete HVAC system, copper plumbing throughout, refinished hardwood floors, walkout basement sliding glass door, well pump, Master Bath shower and flooring, washer/dryer, microwave, dishwasher, 4 front patio fans and complete powder room. Walk in attic space adds to the endless charm of this beautiful home. Special features sheet available.
